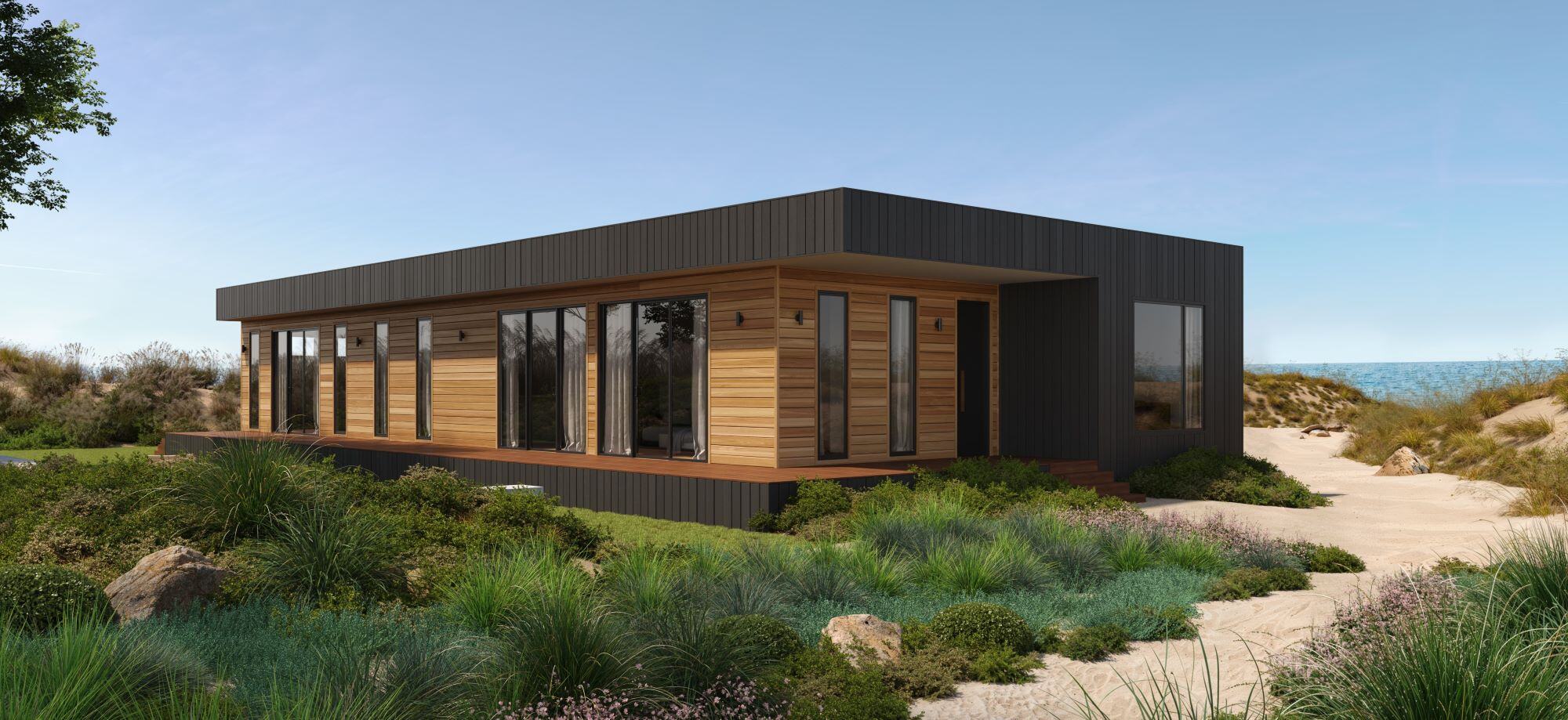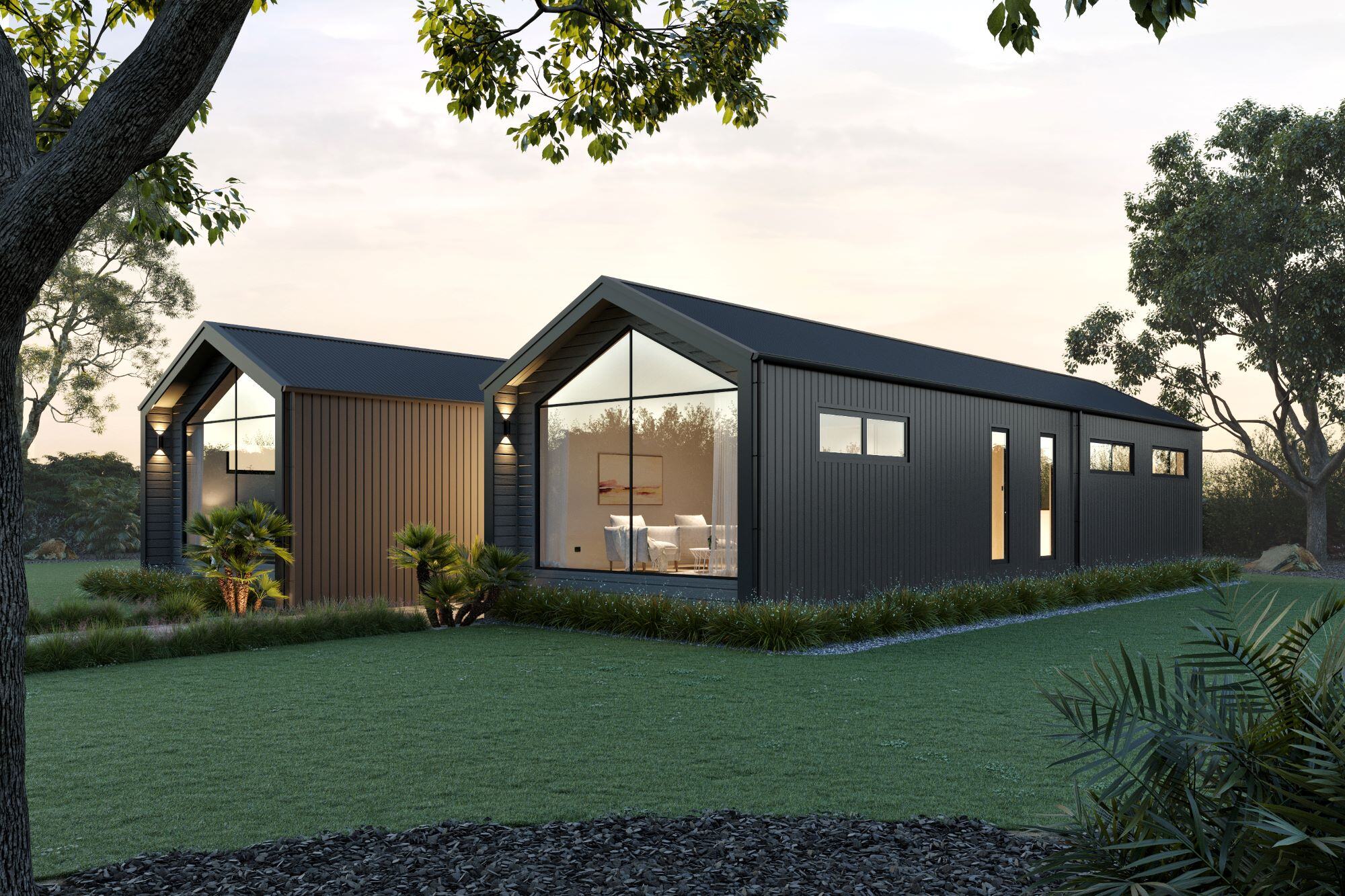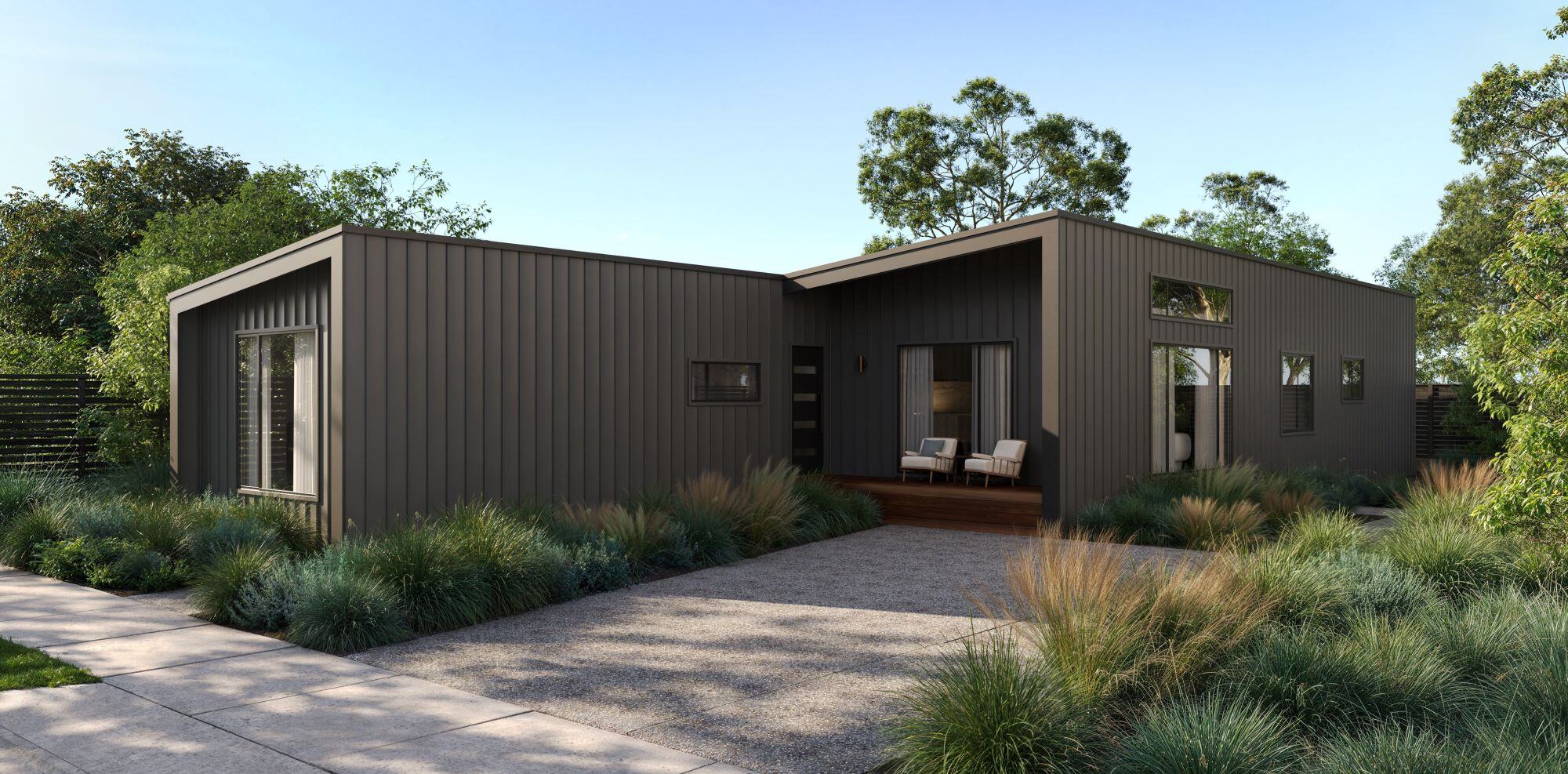Our designs
Facades
Our pre-designed homes feature a wide selection of facade options, providing you with the flexibility to choose a design that perfectly aligns with your vision.
Explore our facade styles

Cubehaus Facade

Modern Gable Facade

Skillion Facade
%20(6).png)
Split-Skillion Facade
%20(4).png)
Hamptons Facade
%20(3).png)
Traditional Gable Facade
Select Facade:
Frequently asked questions about facades
Do you have any questions about modular home building that aren’t covered here? Get in touch with our friendly team – we’re happy to help.
When choosing a façade, focus on harmonising with your home’s interior style while also complementing the surrounding environment. At Anchor Homes, our skilled team will help guide you when selecting your façade, cladding materials, and colour scheme to work with your overall vision for your dream modular home.
If you have a few creative ideas of your own, we can work with you to bring your own unique facade to life with our in-house architect.
The Cubehaus facade allows for 9ft ceilings throughout.
The Hamptons façade is an optional upgrade for the Avoca 12, Avoca 14, and Avoca 18 modular house designs. This upgrade includes: Double aluminium French doors, upgraded front door and handle, fretwork with cement sheet backing, painted timber window trim and ledges (3 sides of the home), additional area to home (1.8m2), additional gables, a portico, unlined skillion verandah, stacked stone piers, merbau decking (90mm) and linea cladding to all external walls (180mm).
Yes, at Anchor Homes, all our standard facades are compatible with solar panel systems.

