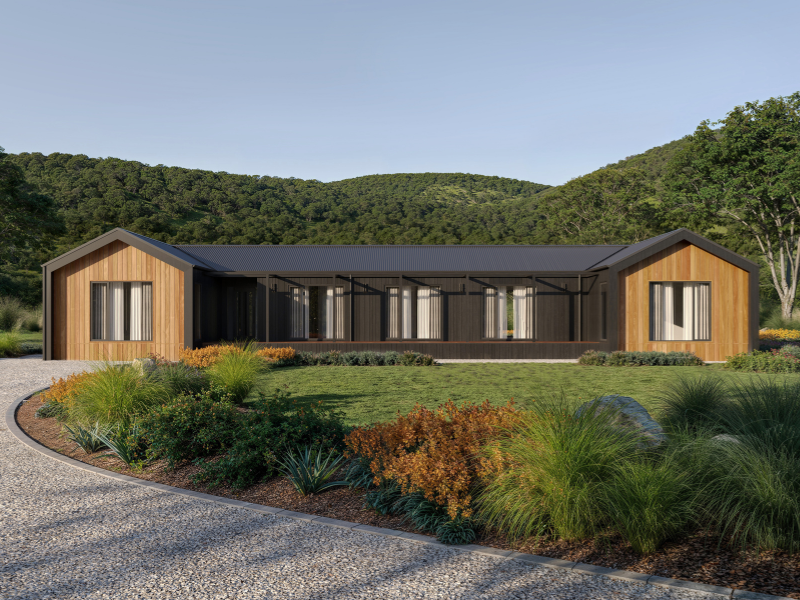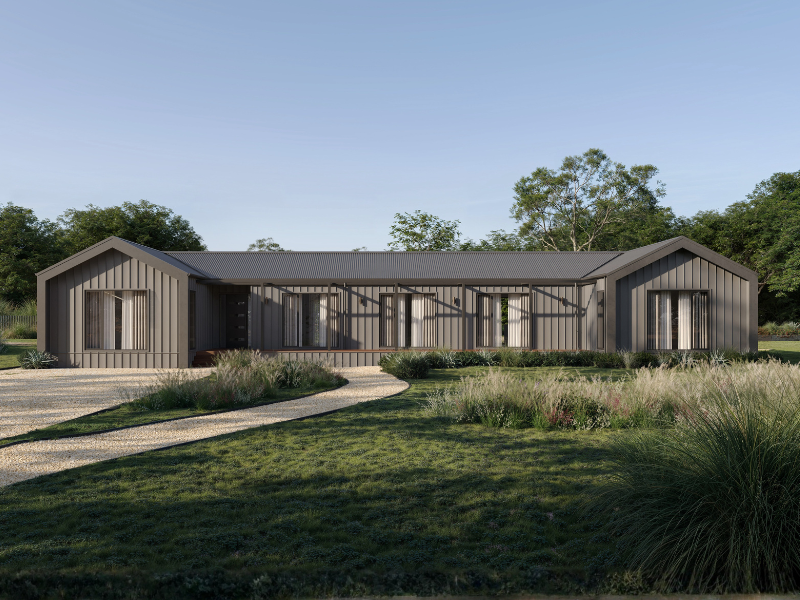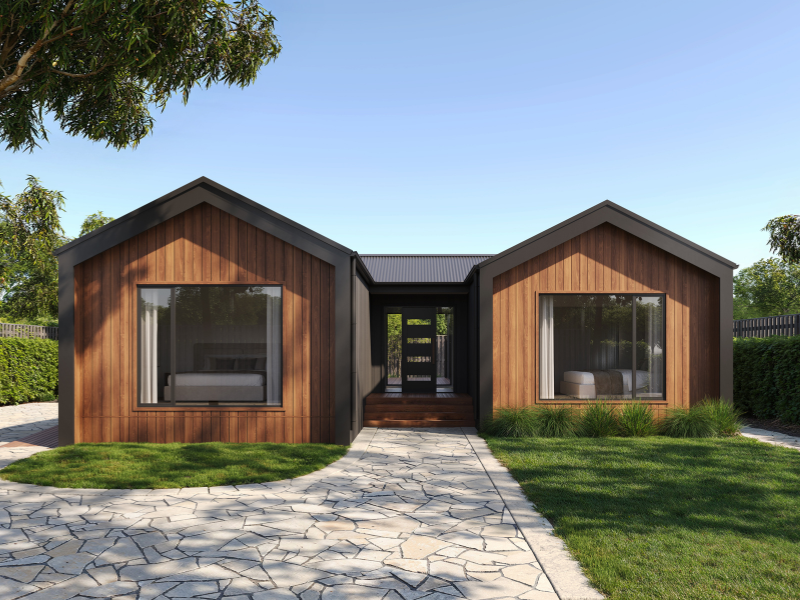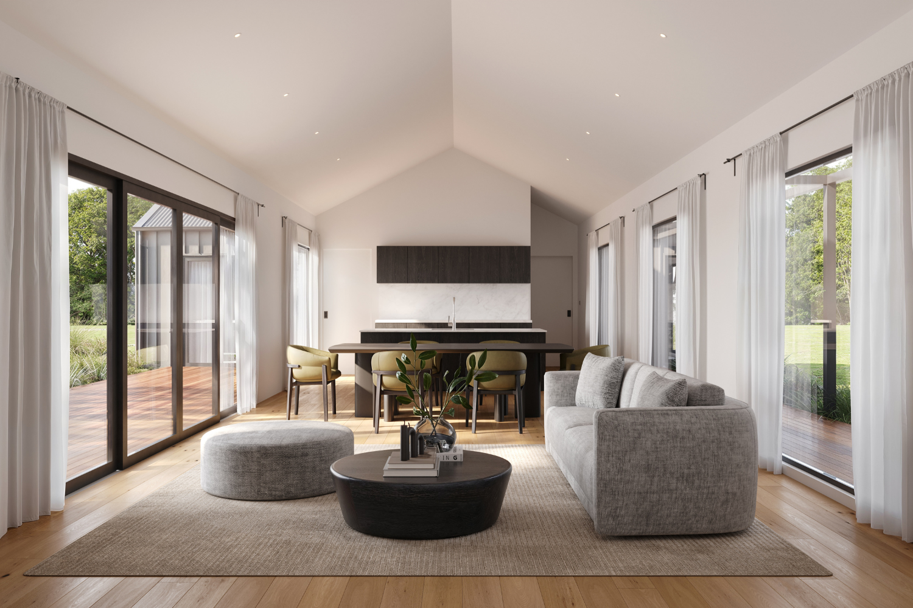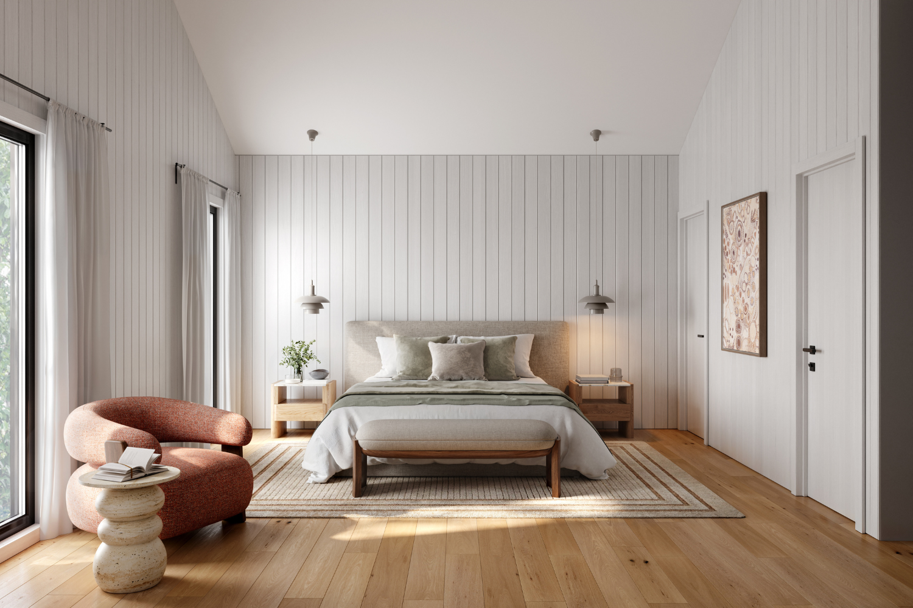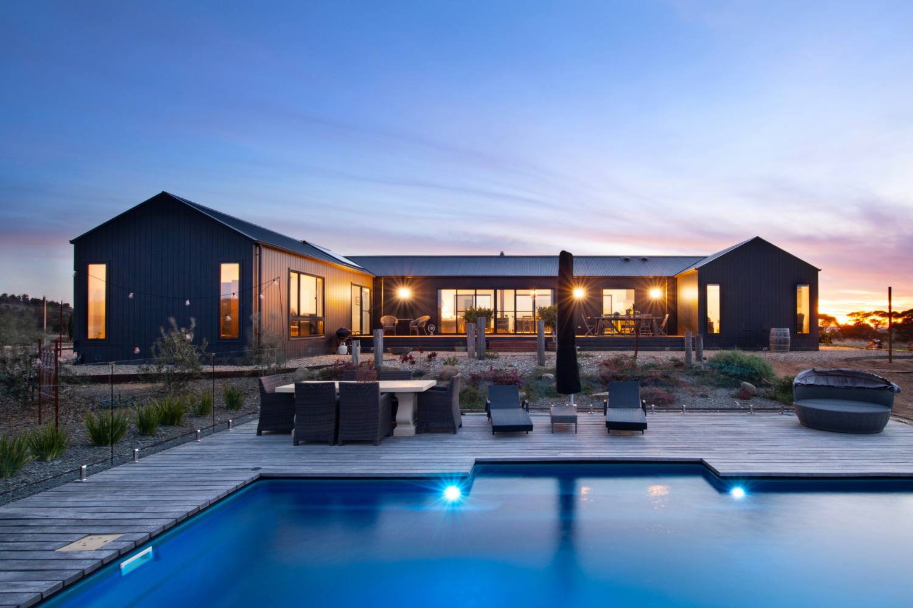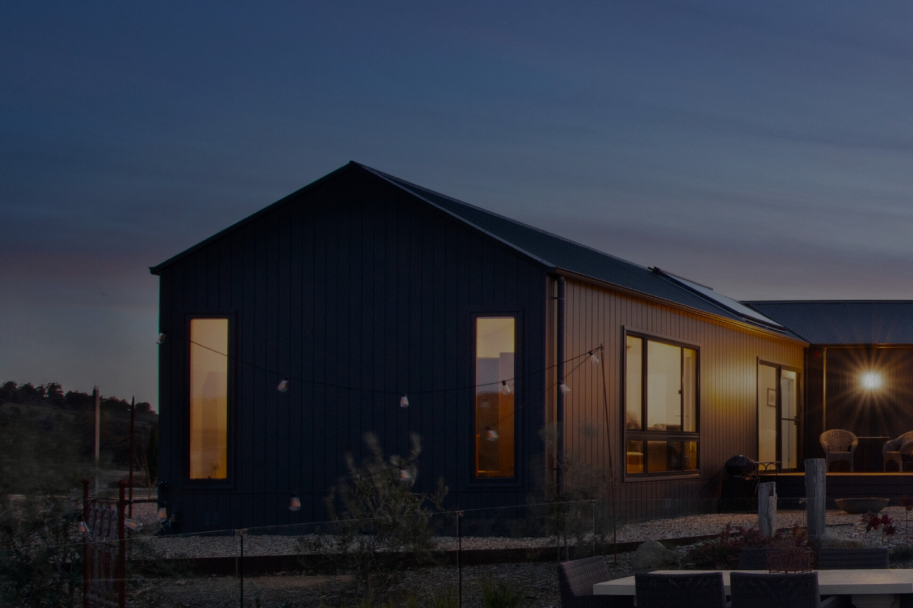
Discover Our Barn-Style Home Designs
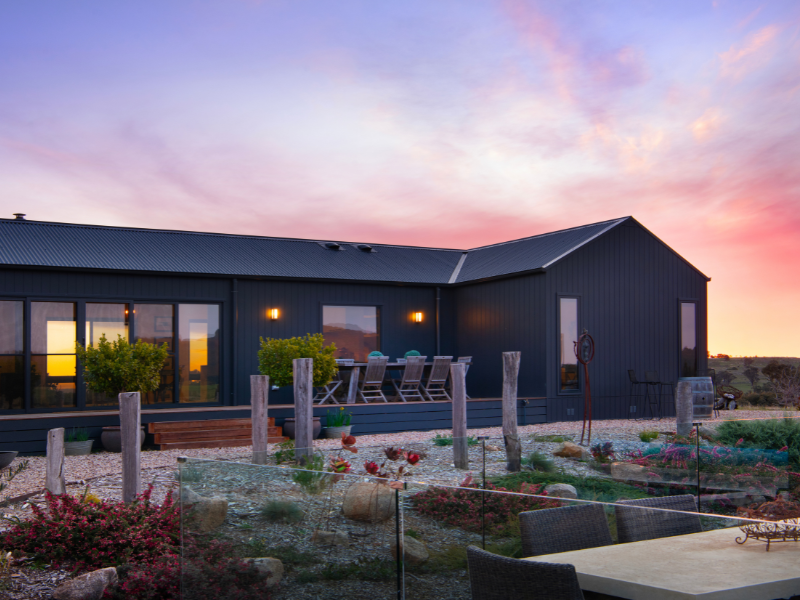
Feeling Inspired By The Block?
If you're searching for barn homes in Victoria or barn homes in NSW, you're probably picturing a pitched roof, clean lines, and open-plan living. Using the same exterior and interior finishes as a traditional build, we can build barn-style homes in 14-20 weeks using our prefab modular home construction methodology.
Our Building Process

Step 1 - Designed:
We work with you to create a home that suits your lifestyle, site, and preferences—using one of our designs or a customised layout.
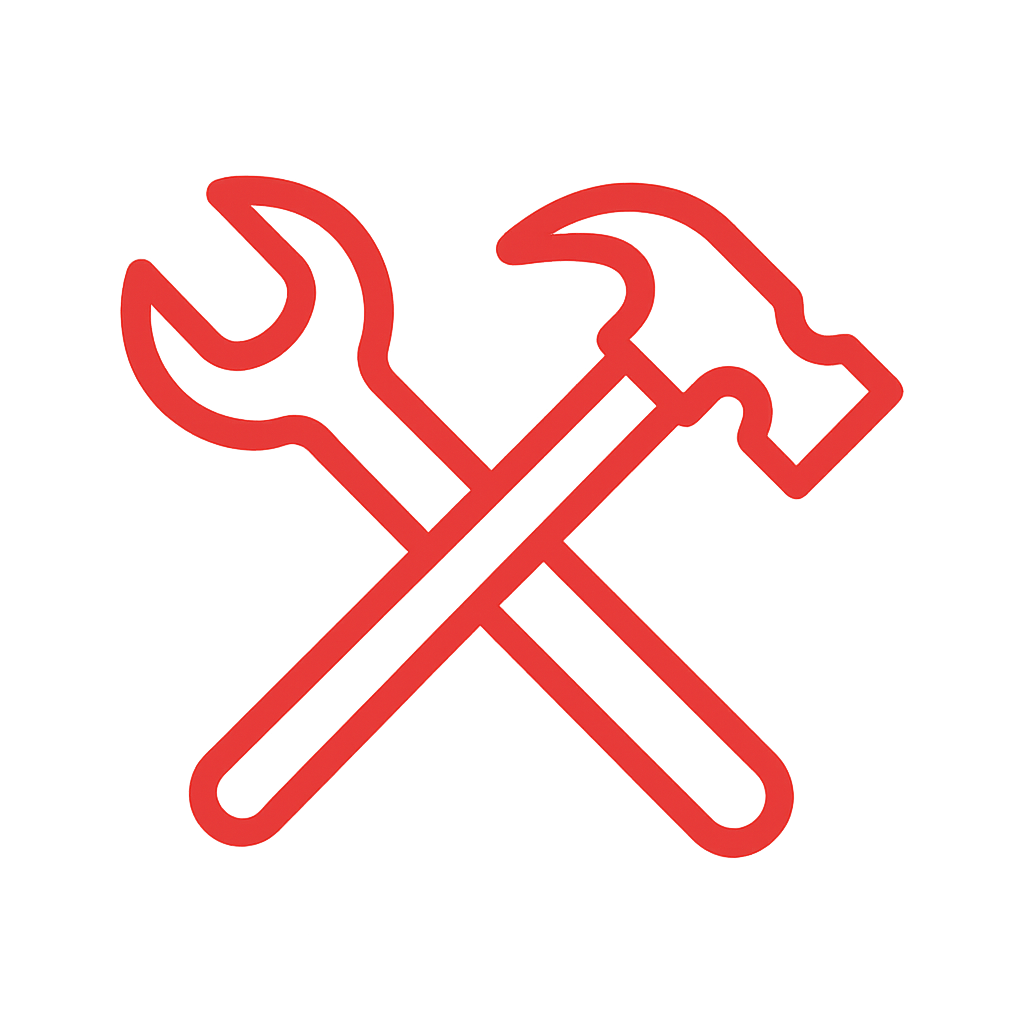
Step 2 - Built:
Once the design is final, we build your home in sections (modules) at our facility. This ensures high quality, less waste, and no weather delays.
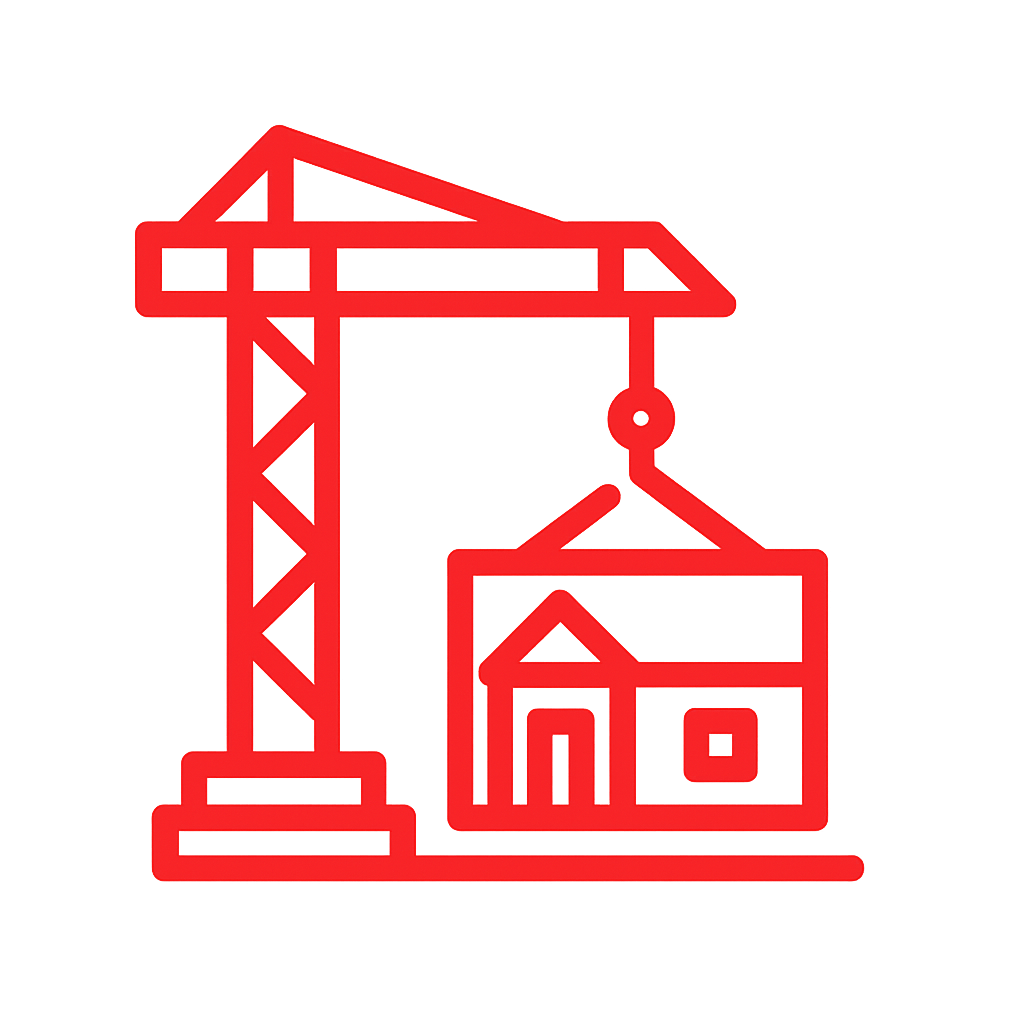
Step 3 - Delivered:
Once complete, the modules are transported to your site. They are then carefully installed on prepared foundations, ready for final works to begin.

Step 4 - Final Touches:
We connect utilities and finish off the final exterior and interior details. This stage typically takes 4–6 weeks before handover.
Why Build with Anchor Homes?
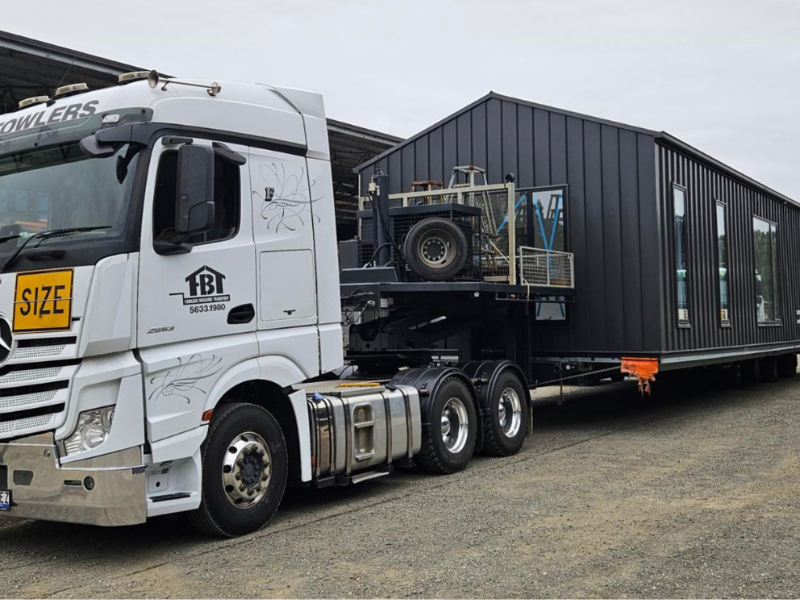
Build Your Home Faster
.gif)
Personalised Home Designs
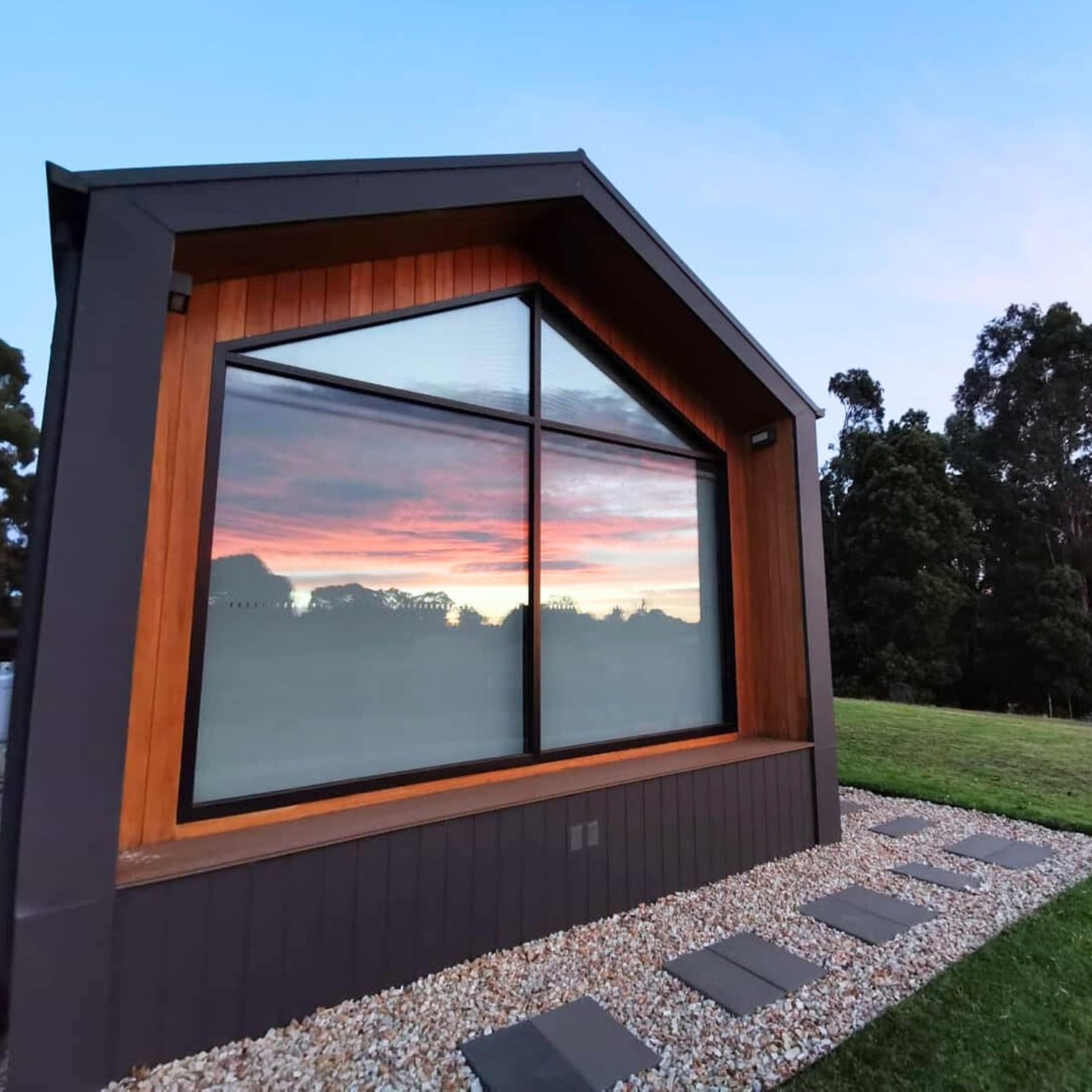
Sustainable Process
Client Testimonials
 “A fantastic experience from start to finish. Their designs are modern and have real curb appeal and even the standard inclusions are excellent. Every aspect of the build was explained and communicated to us, which took all the stress out and in the end we very ecstatic with the end result."
“A fantastic experience from start to finish. Their designs are modern and have real curb appeal and even the standard inclusions are excellent. Every aspect of the build was explained and communicated to us, which took all the stress out and in the end we very ecstatic with the end result."
— Larry & Angela, Rye VIC
 "The standard range is very high quality and Anchor is very receptive to client changes. Our house looks and feels amazing. In our view, it is the Anchor staff that makes all the difference, they are passionate about what they do, respectful in their communication and speedy in their responses. If we are ever in a situation that we need to build again, we would be back to Anchor in a heart beat."
"The standard range is very high quality and Anchor is very receptive to client changes. Our house looks and feels amazing. In our view, it is the Anchor staff that makes all the difference, they are passionate about what they do, respectful in their communication and speedy in their responses. If we are ever in a situation that we need to build again, we would be back to Anchor in a heart beat."
— Carolyn & Johann, Inverloch VIC
 “The designs of Anchor were far more appealing than a ‘cookie cutter’ home. I loved the planning stage, designing and customising the build to make the home individual to me. Having weekly updates during the build getting to see every stage of the build was very exciting and having direct contact with the builder during the construction phase was very reassuring."
“The designs of Anchor were far more appealing than a ‘cookie cutter’ home. I loved the planning stage, designing and customising the build to make the home individual to me. Having weekly updates during the build getting to see every stage of the build was very exciting and having direct contact with the builder during the construction phase was very reassuring."
— Peter, Warburton VIC
Top industries benefitting from modular construction
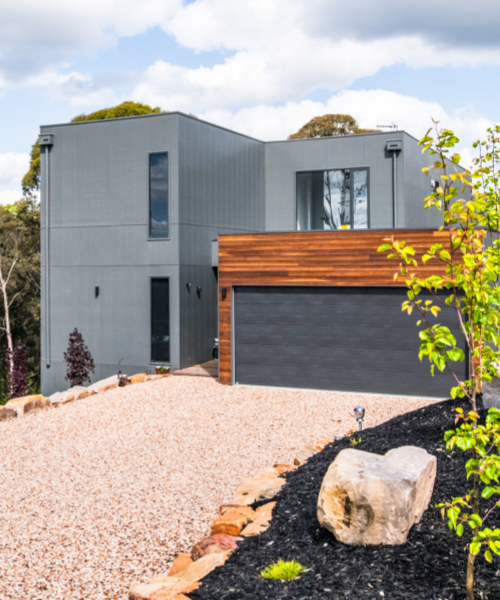
Our Designs
Our modular home design collection features floor plans to suit every lifestyle, with innovative designs that can be personalised to meet your needs.
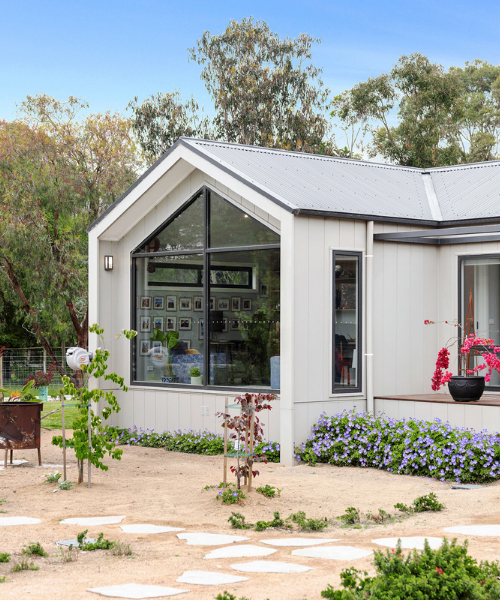
Our Price List
Explore pricing for our standard designs delivered to your postcode, including an overview of our pricing structure and standard inclusions.
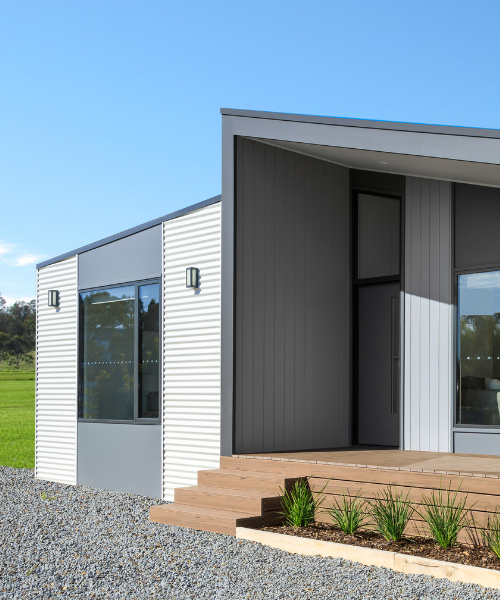
Our Display Homes
With two display home locations, we invite you to experience firsthand the exceptional quality and design that set our prefab modular homes apart.
Frequently asked questions about Residential projects
Do you have any questions about modular home building that aren’t covered here? Get in touch with our friendly team – we’re happy to help.
The major difference between modular homes and conventional homes is the way they are built. While conventional homes are built 100% on site, modular homes are built in a factory environment and then delivered to site for installation and fit-off. Plus, as the name suggests, modular homes are built in ‘modules’ for ease of transportation.
No. While the end result may be similar, the way that modular and kit homes are purchased is quite different. When you purchase a prefabricated modular home, you are buying a complete home, installed onto your site and ready to move in to. When you buy a kit home, you are essentially paying for the working drawings and the raw materials – the owner is then required to handle the labour aspect of the build, including project management.
The cost of delivery for your home to site is included in the base price. This is based on the most common route from our facility to your site, however, occaisionally it’s not possible to take the most common route as our trucks must take the over dimensional route. In these cases there may be additional delivery fees.
Yes – the permit process is very similar whether you’re building a modular or conventional home. Depending on your circumstances you may require a planning permit – from our experience they are required in around 70% of builds. A building permit is required for all new homes that are built – both modular and conventional.
Modular homes are fast to build – from the time construction starts in the factory until you move in usually takes around 14-18 weeks. This timeframe includes the factory building phase (8-10 weeks in the factory) and the on-site fit-off phase (6-8 weeks on your land).
There are many benefits to building a modular home. They are faster to build, are often more affordable and have less of an environmental impact on your site. You have flexible options when it comes to design and it’s easy to up the energy rating and create a sustainable and eco-friendly home. You also get a complete package – your home comes with many inclusions and will be ready to move in and enjoy on completion.
You won’t need to hire a local builder – our site team will take care of everything. While the production team are constructing your home in our factory, our site team will prepare the footings and connections on your site. They’ll get your home ready for delivery and when it arrives will spend 4-6 weeks on-site finalising the installation and adding the finishing touches.
This will depend on your site and is an important factor when choosing your land. If the block is serviced, consider the distance from your where your home will be built to the connections. If the land has no connections in place, you’ll need to include the added expense of connecting in your budget. Our team can visit your site to offer advice, and connections to services can be included in our scope of works.
Yes. More than half of our clients require finance when building their new home. There can however be some challenges to obtaining finance for modular homes. Lenders can find it hard to progress payments while the home is being built off site, and may not want to release funds until the house is completed. This often comes down to a lack of understanding of modular homes, and can be overcome. Our team have helped hundreds of customers in a similar situation and are happy to share our knowledge, chat to your lender or recommend a broker who has experience with financing modular homes.
Yes. While there are certain design parameters that need to be considered with our modular homes, we have over 40 standard modular homes designs that can be modified to better suit your requirements if required.
Yes. We can custom design and build your dream home or adapt your existing design to our prefab modular home building system.
Yes. Installation onto concrete footings up to 600mm depth is included in the base price given that your site is flat +/- 300mm over the building footprint.
All new homes require a building permit and some will also need a planning permit. Planning permits, which are known as development applications in NSW, are compulsory in certain situations and must be obtained before construction begins. If your property is subject to any planning overlays, is within a bushfire zone or an area that is prone to flooding, has more than one dwelling on the block or has heritage considerations, it’s likely that you’ll need a planning permit. Building permits (or Complying Development Certificates in NSW) are issued once your home is built, inspected and found to be safe and built in accordance with the building code. All new homes, whether modular, kit or conventionally built, must have a building permit.
As part of the process to obtaining a building permit, new homes must have a minimum 7-star energy rating. Energy ratings on homes range from 1 to 10 – 1 being the least energy efficient, and 10 being the best. An approved energy rating consultant calculates the rating based on a number of factors including size, building orientation, insulation, shading, windows, and energy efficient lighting. Our homes are all built to a minimum 7-star energy rating, and there are many building sustainability upgrades that you can choose to include to further increase this rating.
If you’re building a new home in Australia, it’s highly likely a BAL (Bushfire Attack Level) rating will be required. There are six BAL categories ranging from low to extreme. A BAL report can be completed by a fire assessor or engineer and they’ll base their findings on the Fire Danger Index, slope of the site, the type of vegetation surrounding the property and how close it is to your home. Your rating will impact on a number of factors when it’s time to build – if the BAL is over 12.5 there will be special requirements relating to materials used. Our standard modular homes are built to a BAL 12.5 rating – if a higher rating is required further upgrades can be added to meet the BAL rating for your site.
Yes, we can build to BAL 40. BAL 40 construction levels are achievable with modular homes, with substantial upgrades to construction materials, which are compliant with the provisions of the Australian Standard for construction of buildings in bushfire prone areas, AS 3959. No, we are not able to build to BAL FZ (Flame Zone).
A Bushfire Management Statement (BMS) is a document required for building in areas at risk of bushfires. It outlines how your home and property will meet safety rules to reduce the risk of bushfire damage. This includes things like building materials, vegetation management, and access for emergency services. It’s an important part of the planning process to help protect your home and meet local council and CFA requirements.
A Land Capability Assessment (LCA) is a detailed assessment and report that is applicable if your property is located in an area that is not connected to sewerage. It identifies site features that will assist you in developing a management plan for your on-site wastewater management that will enhance long-term sustainability and minimise environmental impacts. The LCA will determine the best place for the installation of a waste water treatment system including the location of an effluent field.
Our friendly team are available for advice on access and location, plus, planning and reporting requirements too. We can perform a desktop assessment from our office or physically visit your property to report on its suitability. Assessment pricing is site-specific, and you can contact our team for a quote for your property.
Unfortunately, because our homes are prefabricated in a factory, our building system requires our homes to be built on a steel floor frame therefore we cannot build a modular home in a concrete slab.
All Anchor Homes come with a 7-year Home Owners Warranty. Plus, we also offer a 3-month building maintenance period after handover.
To be eligible for the first home owners grant you must not have previously received a grant in Australia, not owned residential property before 1st July 2000, the property must be occupied as a home for a continuous period of 12 months within the first 12 months, plus, you’ll need to meet the residency requirements. If you have a partner or spouse, they must also have not received a grant or purchased property previously.


