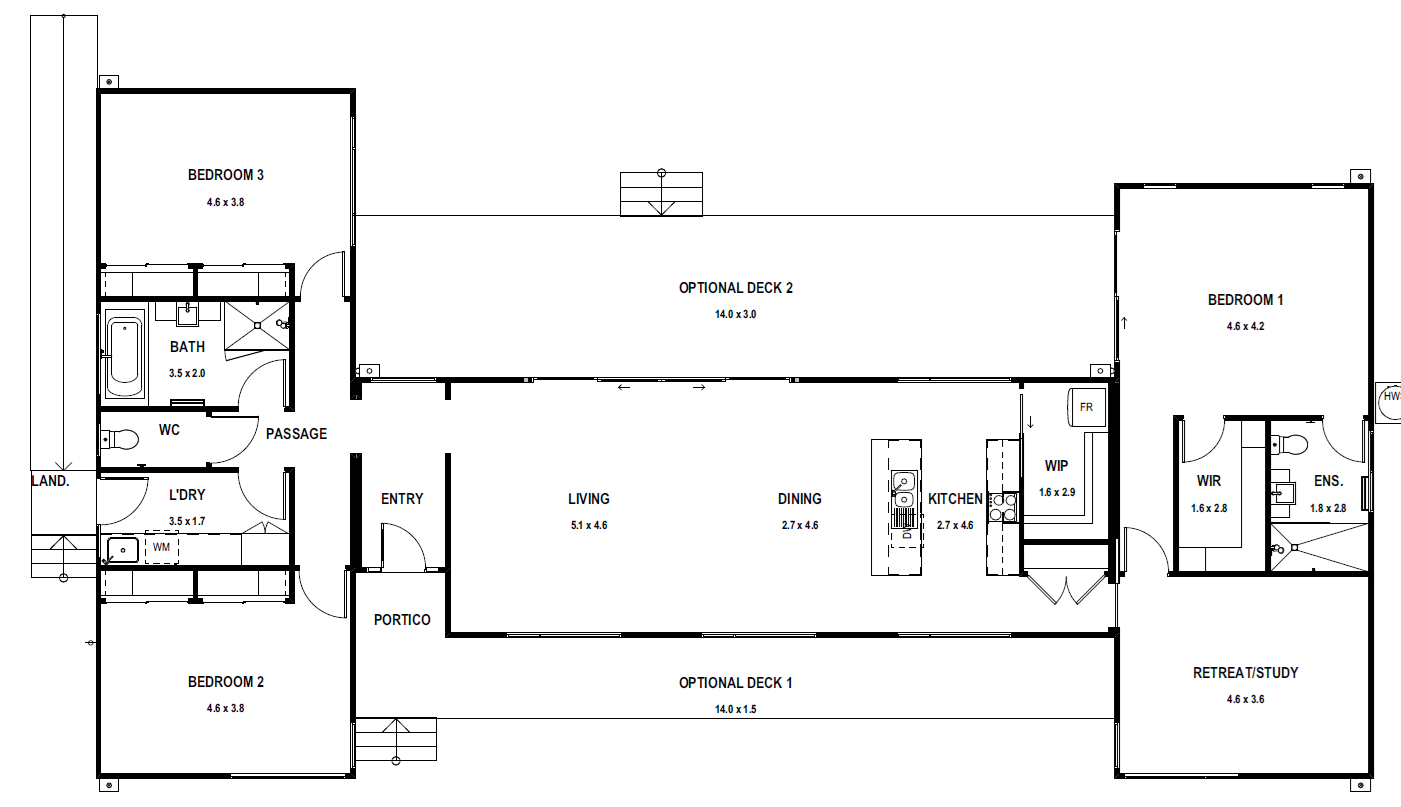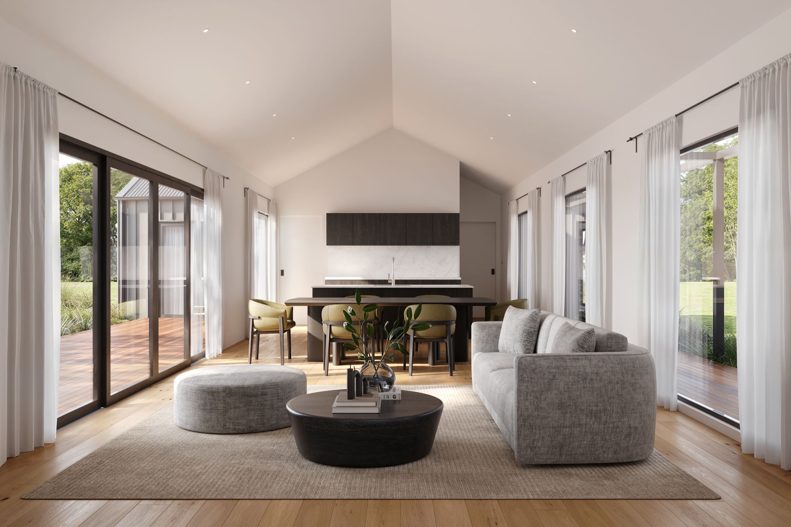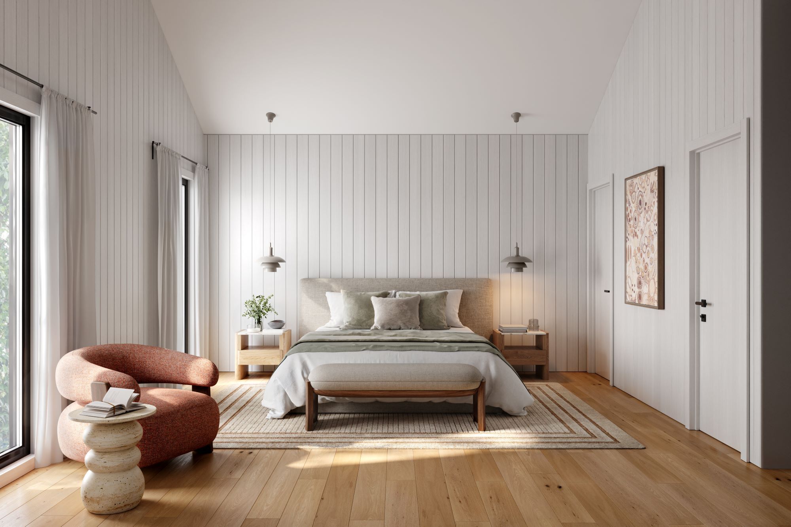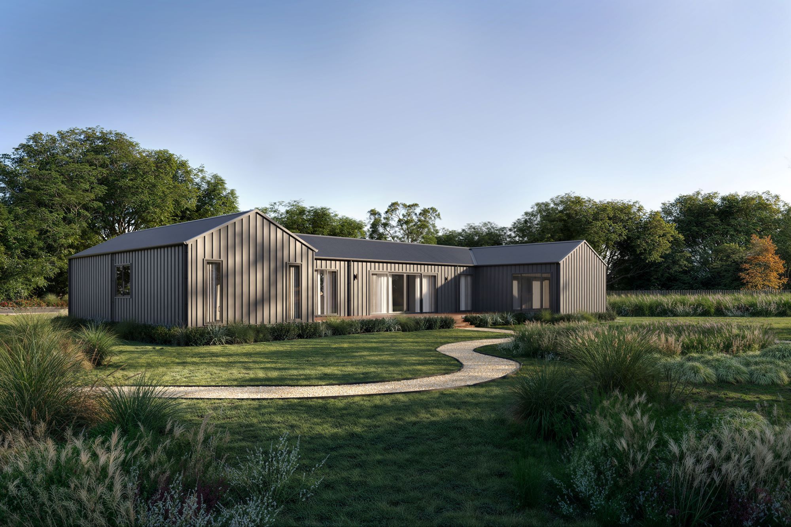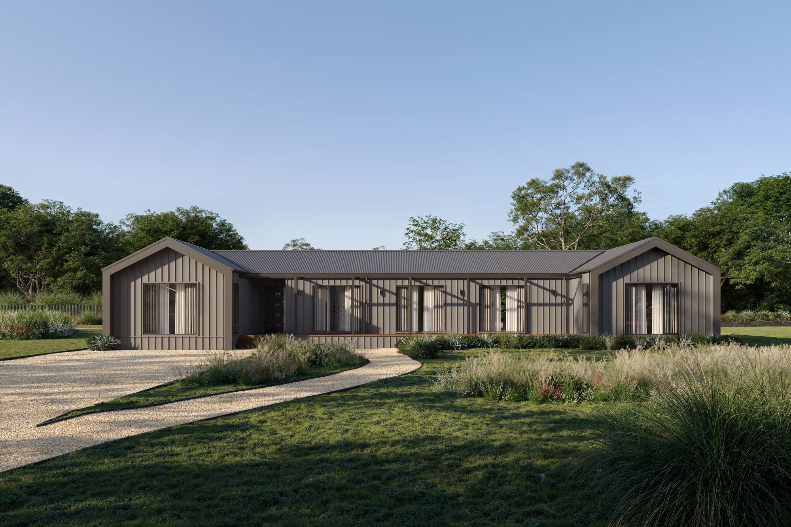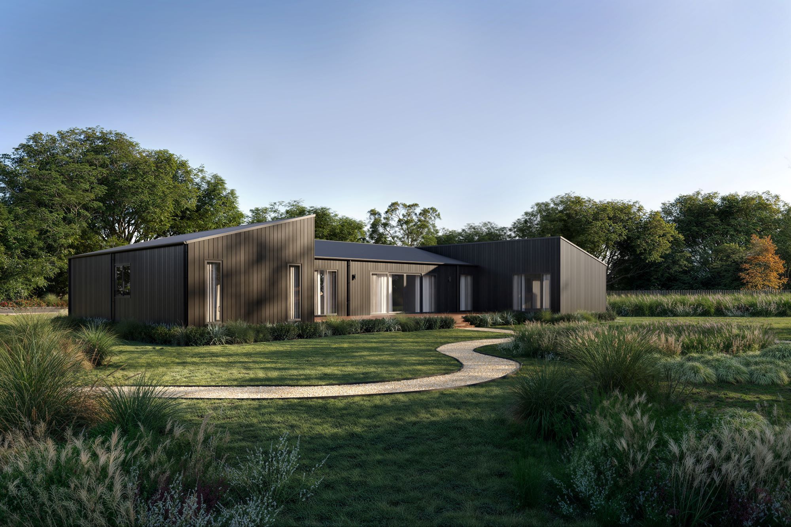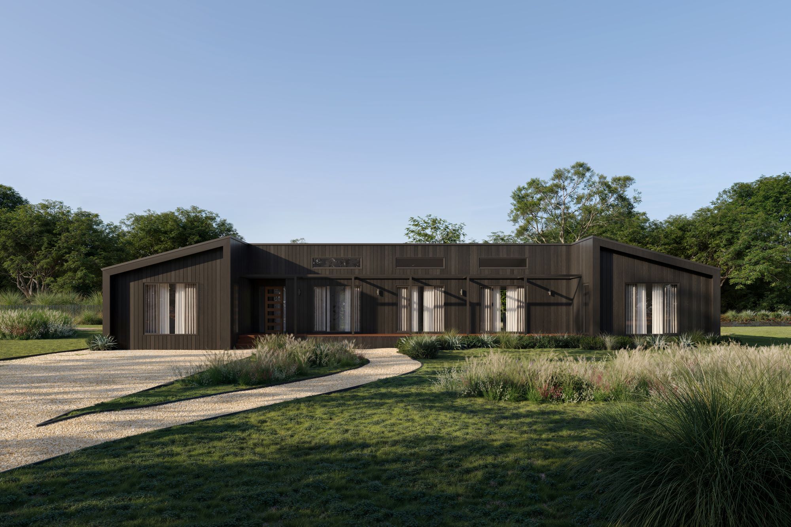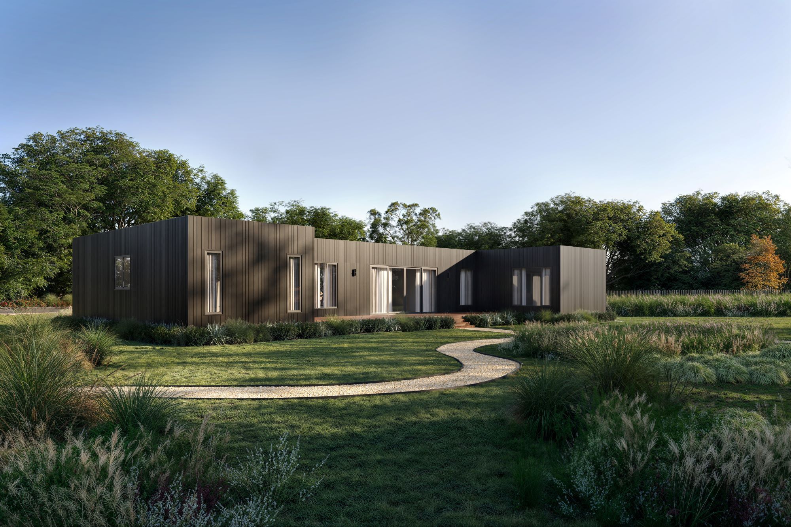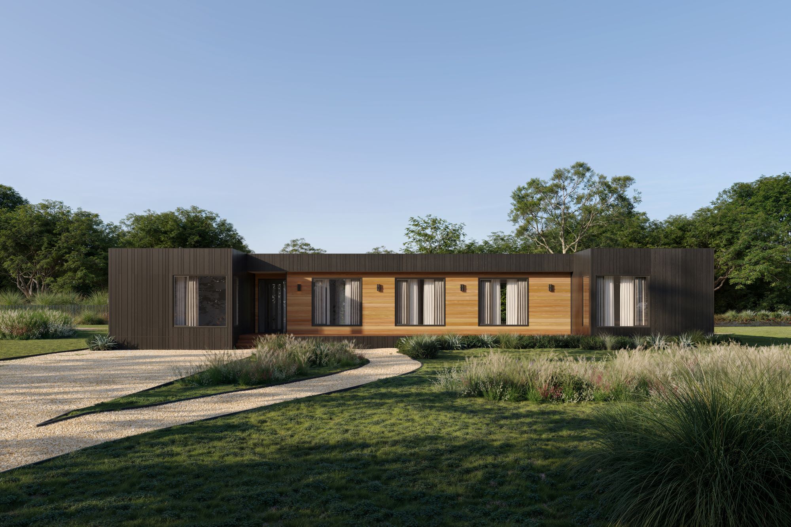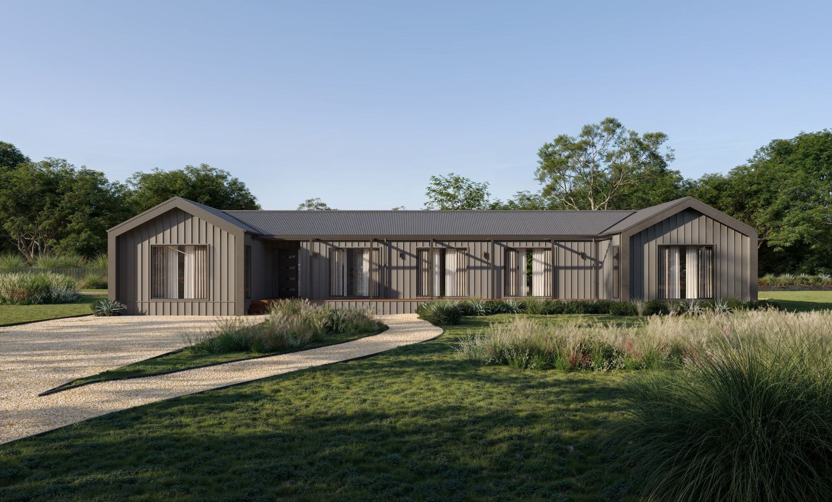
Bed
3
Bath
2
Area
179.1m2
Dimensions
23.6 X 13.14
Modules
3
The Newhaven 19 is a spacious three-bedroom home with plenty of luxury features. The master bedroom is situated in a private wing, complete with ensuite, walk-in robe and parents’ retreat/study with stunning double picture window to admire the views. Bedrooms 2 and 3 are a generous size, and the raked ceiling and picture window of bedroom 2 further add to the sense of space.
The living zone is a highlight, and the modern kitchen is well-appointed, featuring a large walk-in pantry to keep things organised. The optional decking at back and pergola at front run the entire length, creating the perfect place to enjoy the outdoors.
*Please note this floorplan & the windows shown may be subject to changes to align with 7-star energy rating requirements and liveable housing design guidelines*
*Please note that the images displayed here feature an optional garage, which can be added as an upgrade upon request, but is not included as a standard inclusion*
*Dimensions can vary per facade type. The dimensions provided here are based on our Modern Gable facade.*
