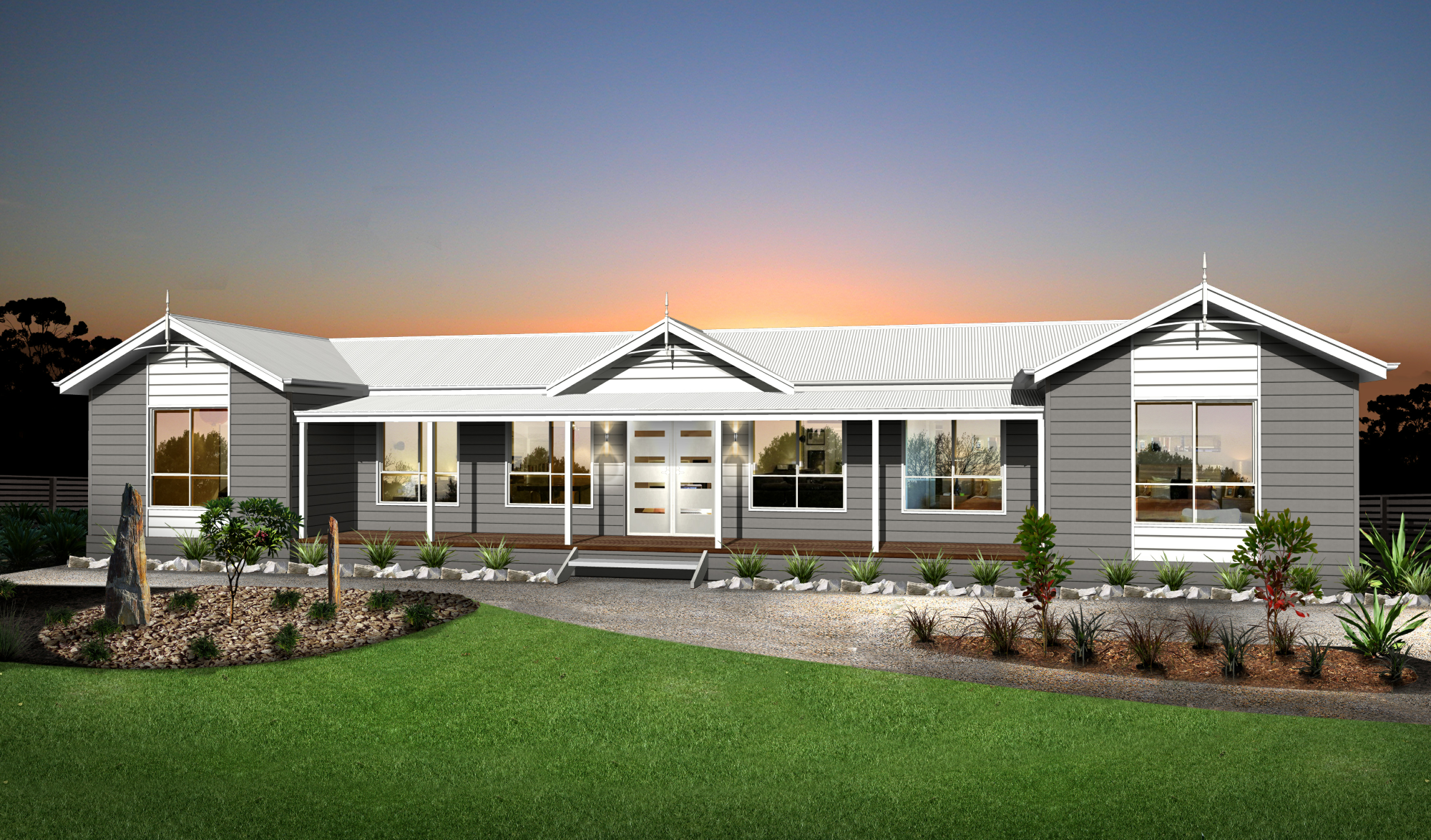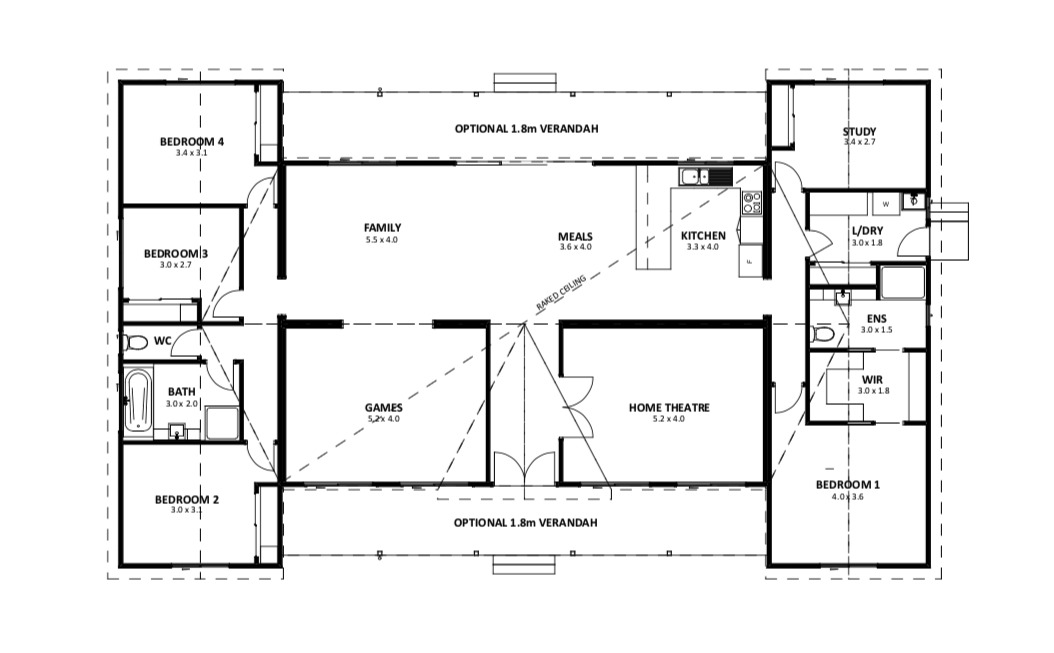
Bedrooms
4
Bathrooms
2
Area
211.1sqm
Dimensions
21 X 12.6
The four-bedroom Marysville is one of our most spacious designs with features that are sure to impress. The gable façade and optional front verandah provide character and look right at home in a rural setting.
The master bedroom is situated in a separate wing and includes an ensuite and walk-in robe. The central living zone is a real highlight, featuring a large open plan space that opens out to the optional back verandah. There is also an independent home theatre and separate games room at the front of the house, so even the largest family can relax and unwind in their own space.
*Please note this floorplan & the windows shown may be subject to changes to align with 7-star energy rating requirements and liveable housing design guidelines*
*Dimensions can vary per facade type. The dimensions provided here are based on our Traditional Gable facade.*



.png)