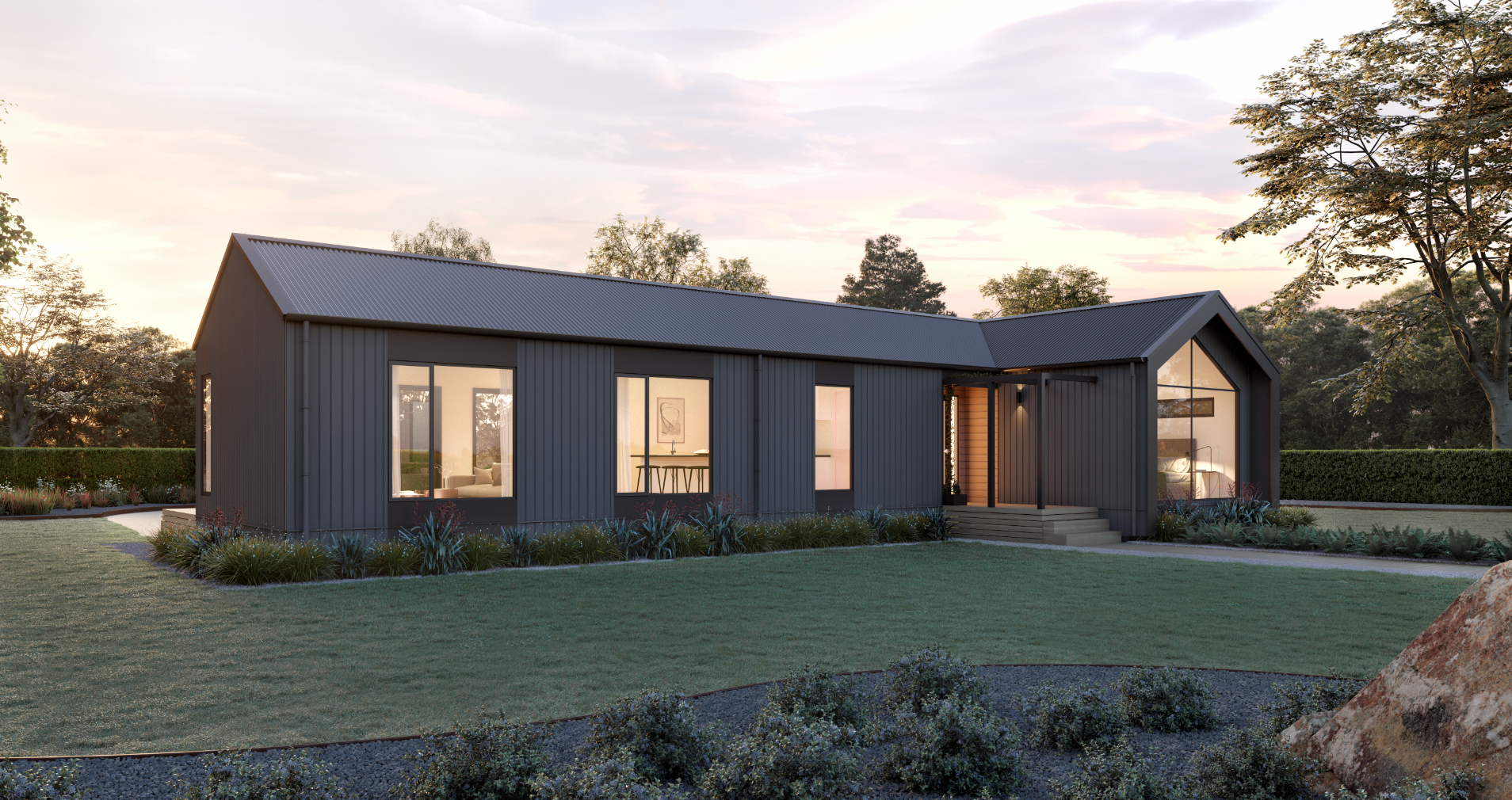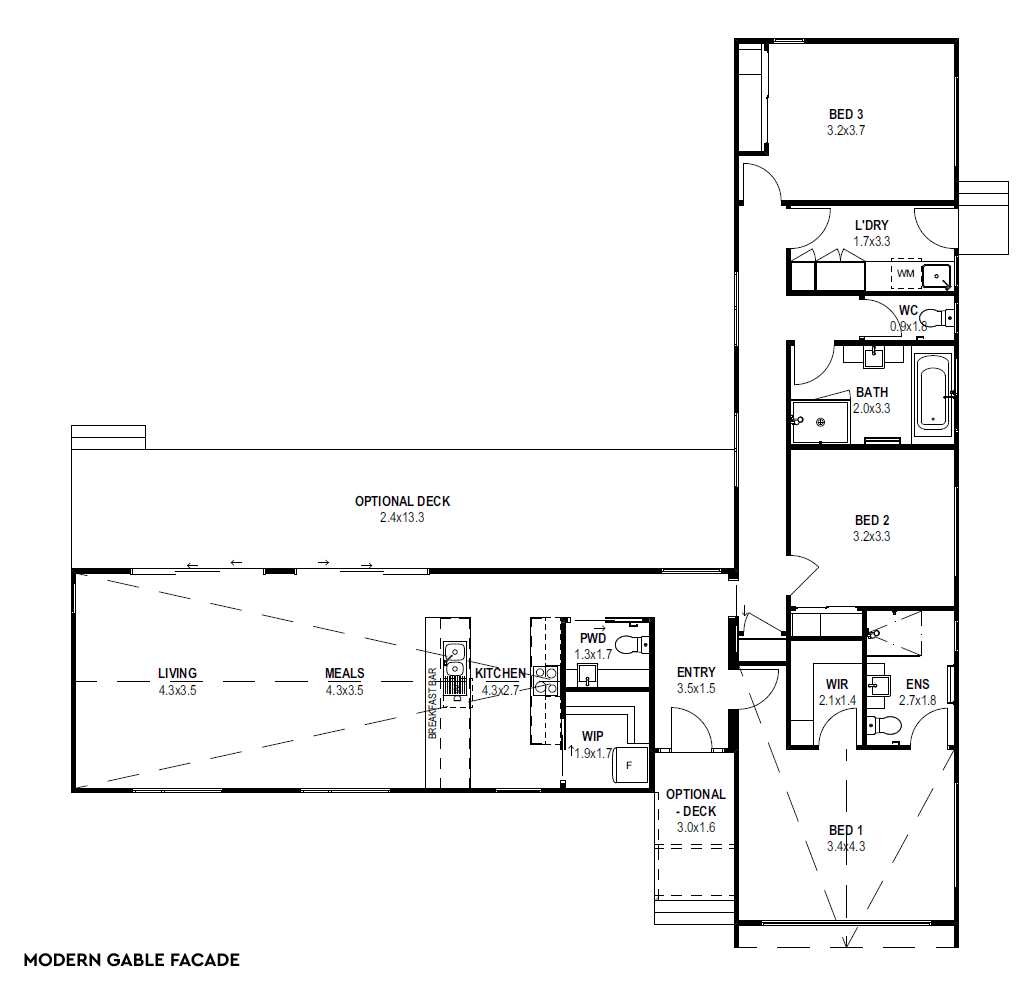
Bed
3
Bath
2
Area
138.8m2
Dimensions
17.8 X 17.8
Modules
2
The stylish, three-bedroom Flinders 15 is ideal for families, as well as retirees or couples looking for a mid-size home with room for guests. The open plan living zone is a highlight, especially with the optional back decking that runs the entire length. The bedrooms are situated in a separate wing, which is great for zoning and the master includes an ensuite and walk-in robe.
You can also choose from one of three façade design options as standard – the cubehaus, modern gable or single skillion. This allows you to tailor your new home to perfectly suit your surrounds and tastes.
*Please note this floorplan & the windows shown may be subject to changes to align with 7-star energy rating requirements and liveable housing design guidelines*
*Dimensions can vary per facade type. The dimensions provided here are based on our Modern Gable facade.*


