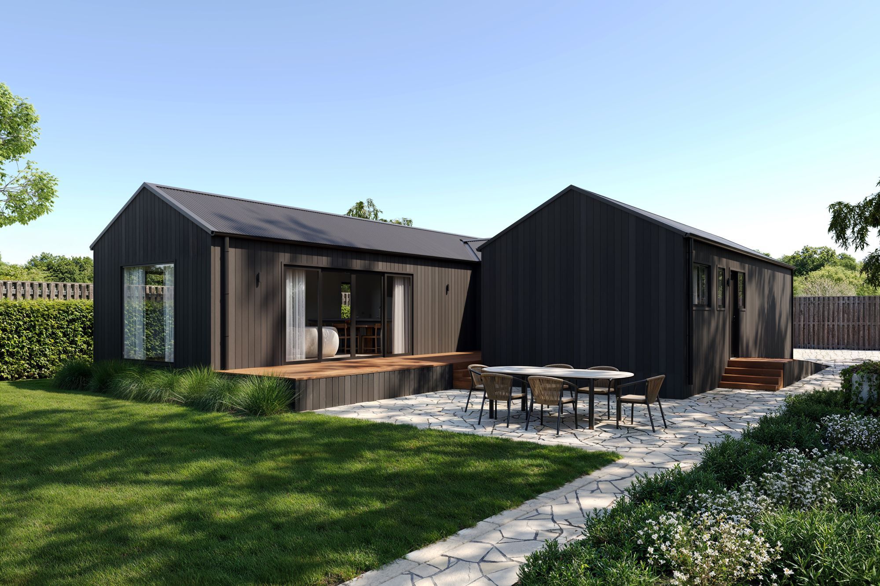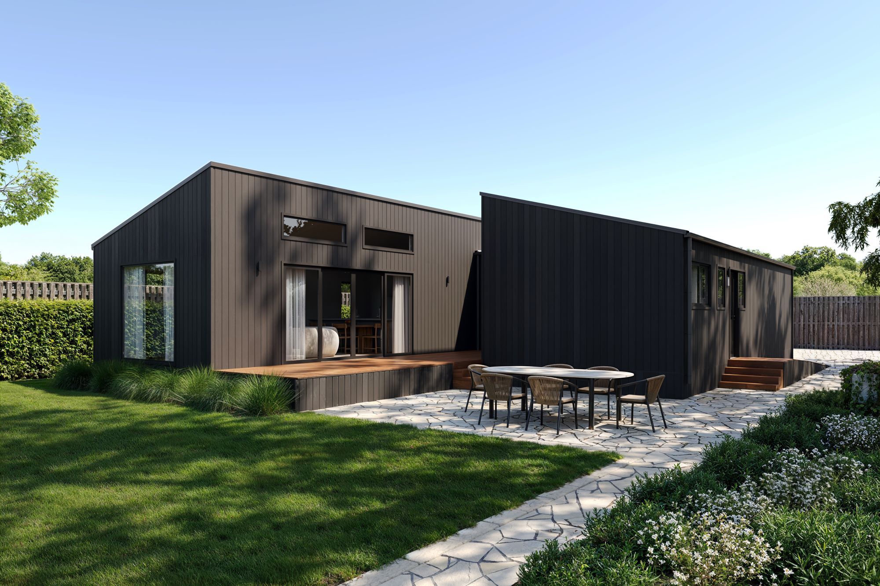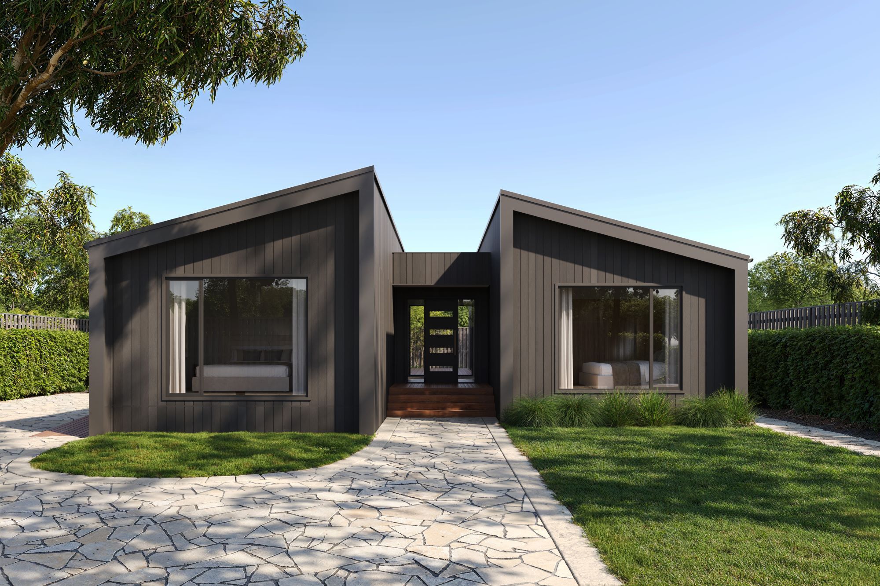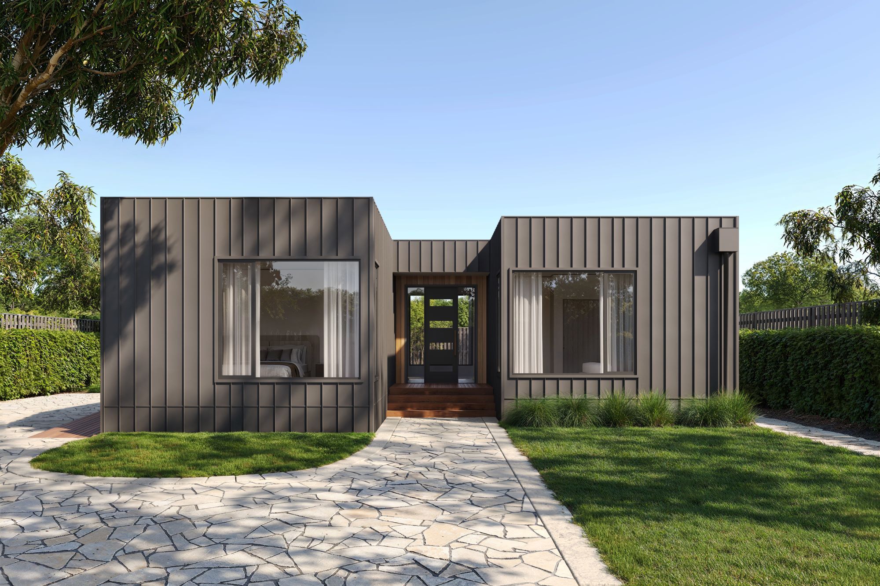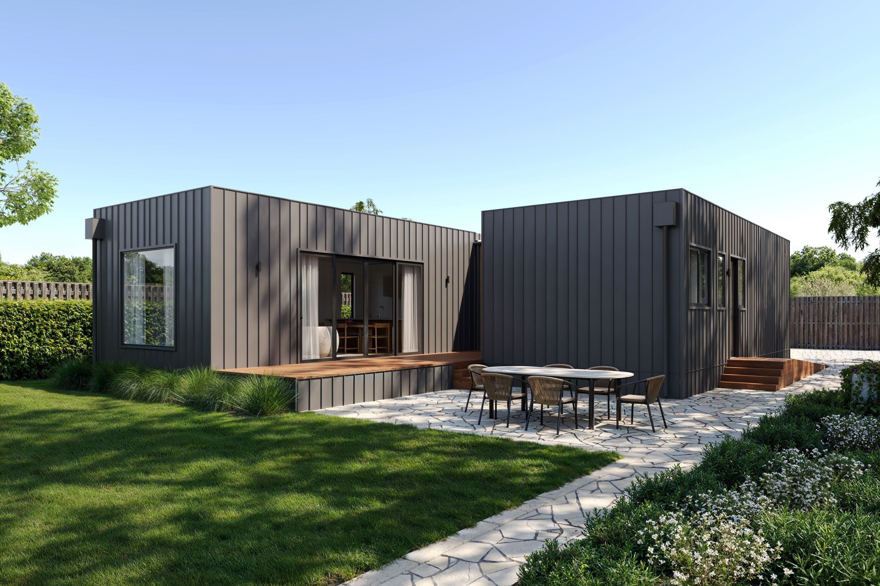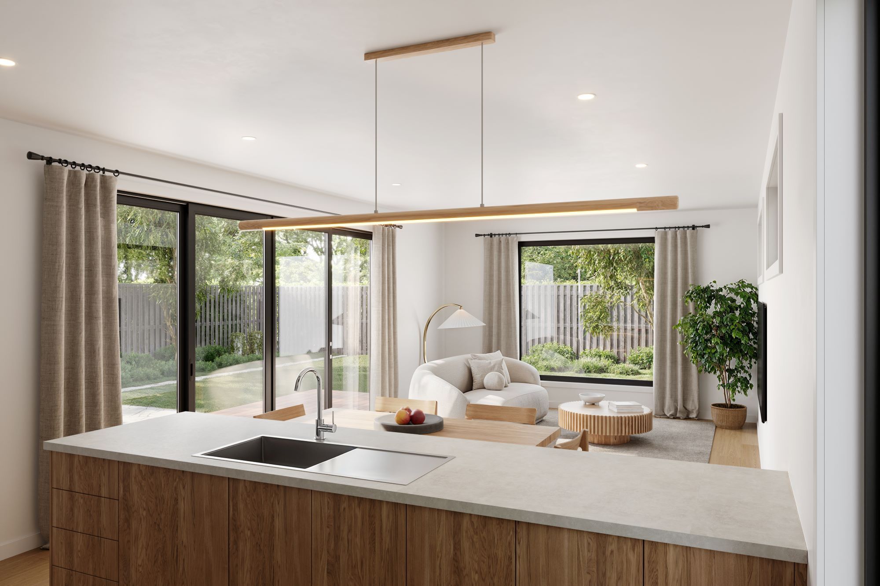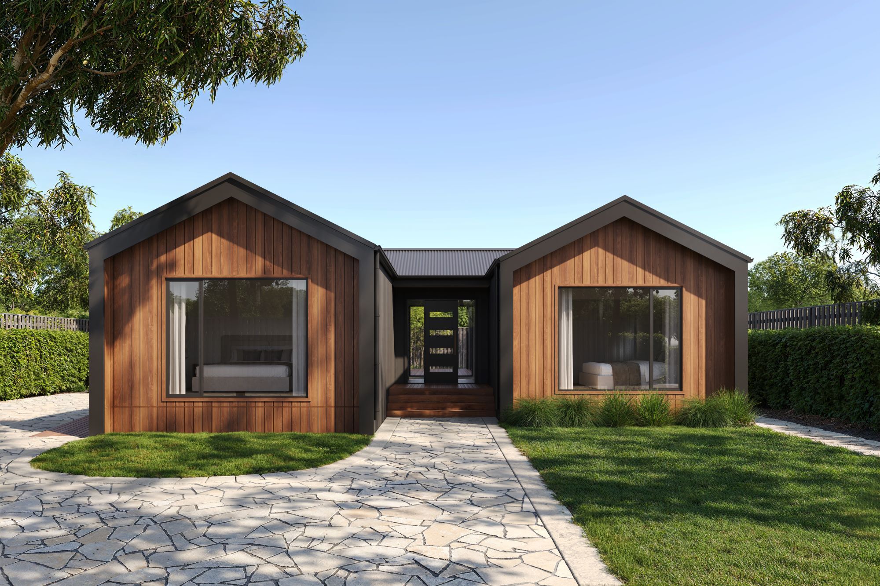
Bed
2
Bath
1
Area
123m2
Dimensions
17 X 11.5
Modules
3
The Portsea 12 is an elegant home that packs a lot into its compact design. The popular Modern Gable façade offers architectural flair and a contemporary feel. Skillion and Cubehaus façades are also available for this design, giving you flexibility to match your personal style.
The light-filled bedrooms include raked ceilings, and are situated at the front of the home, separate from the living space. Bedroom 1 features a walk-in robe and bedroom 2 can be used as a second living room if desired. The large living zone at the rear of the home opens out to the optional decking for easy alfresco dining.
*Please note this floorplan & the windows shown may be subject to changes to align with 7-star energy rating requirements and liveable housing design guidelines*
*Dimensions can vary per facade type. The dimensions provided here are based on our Cubehaus facade.*
.png)


