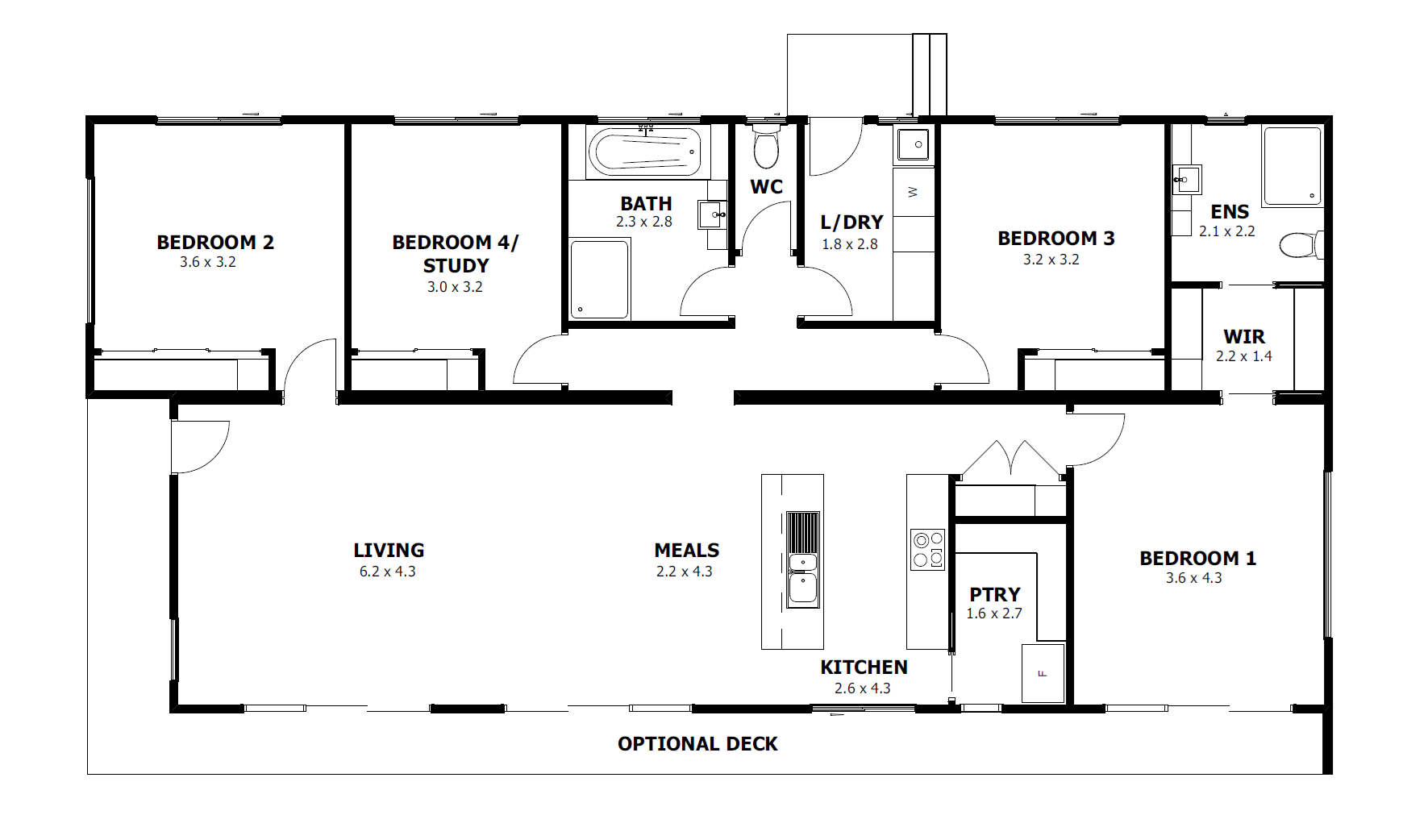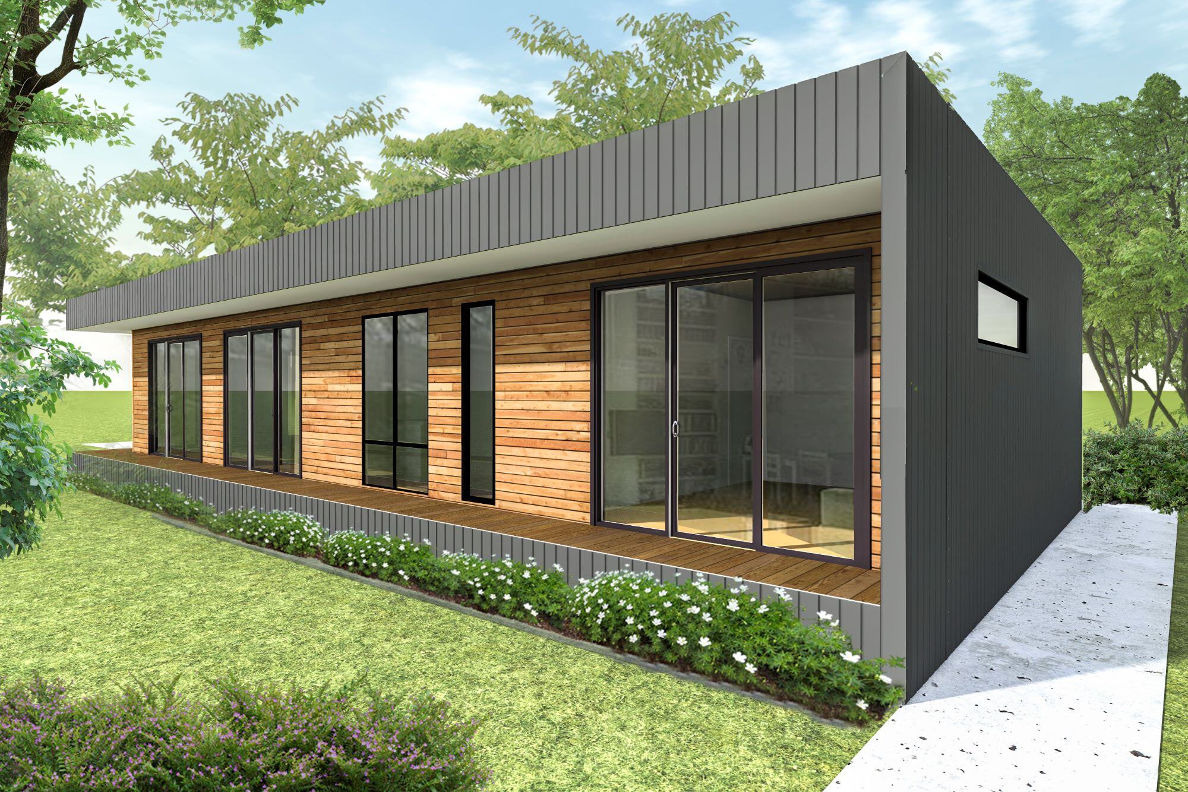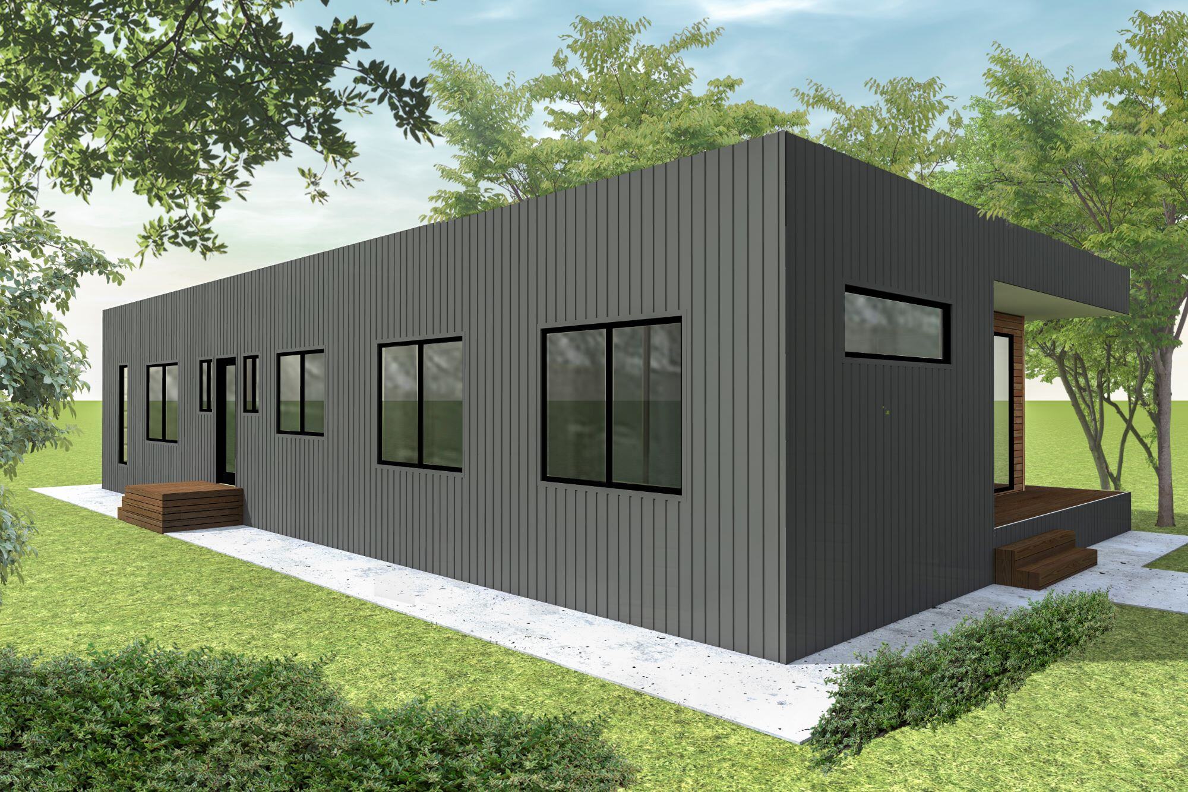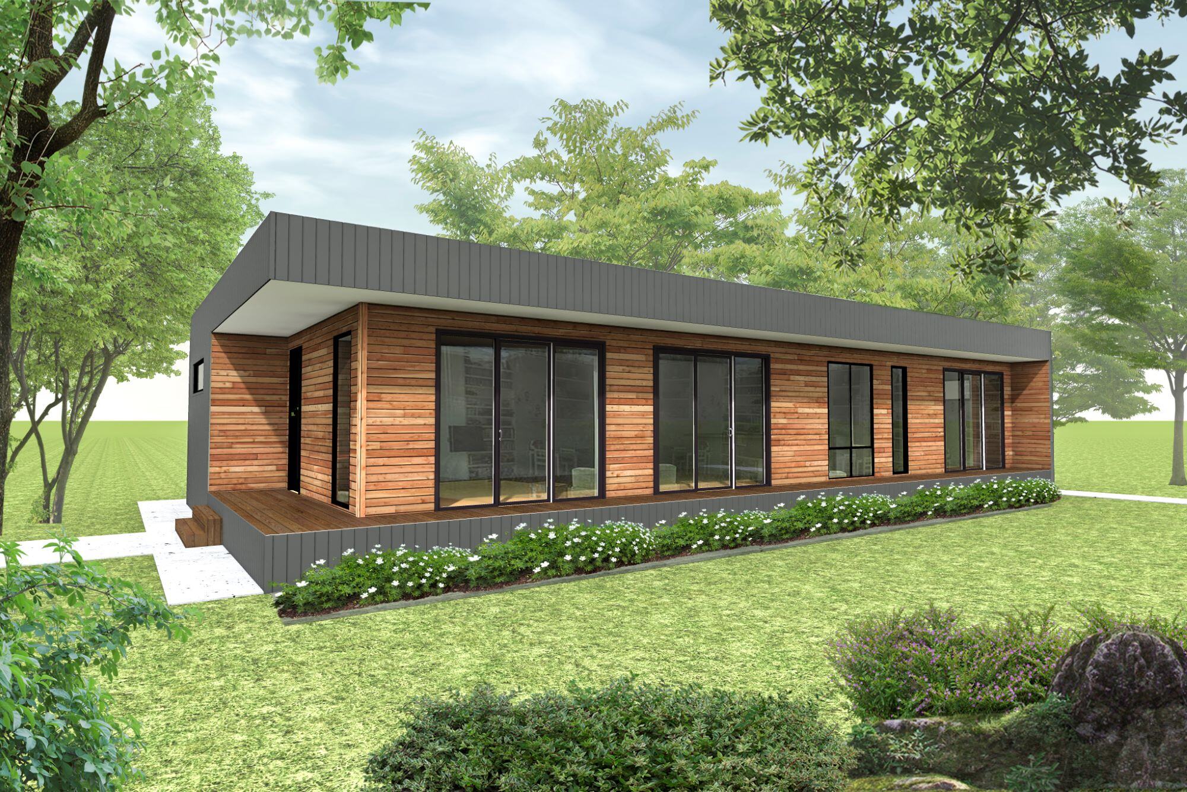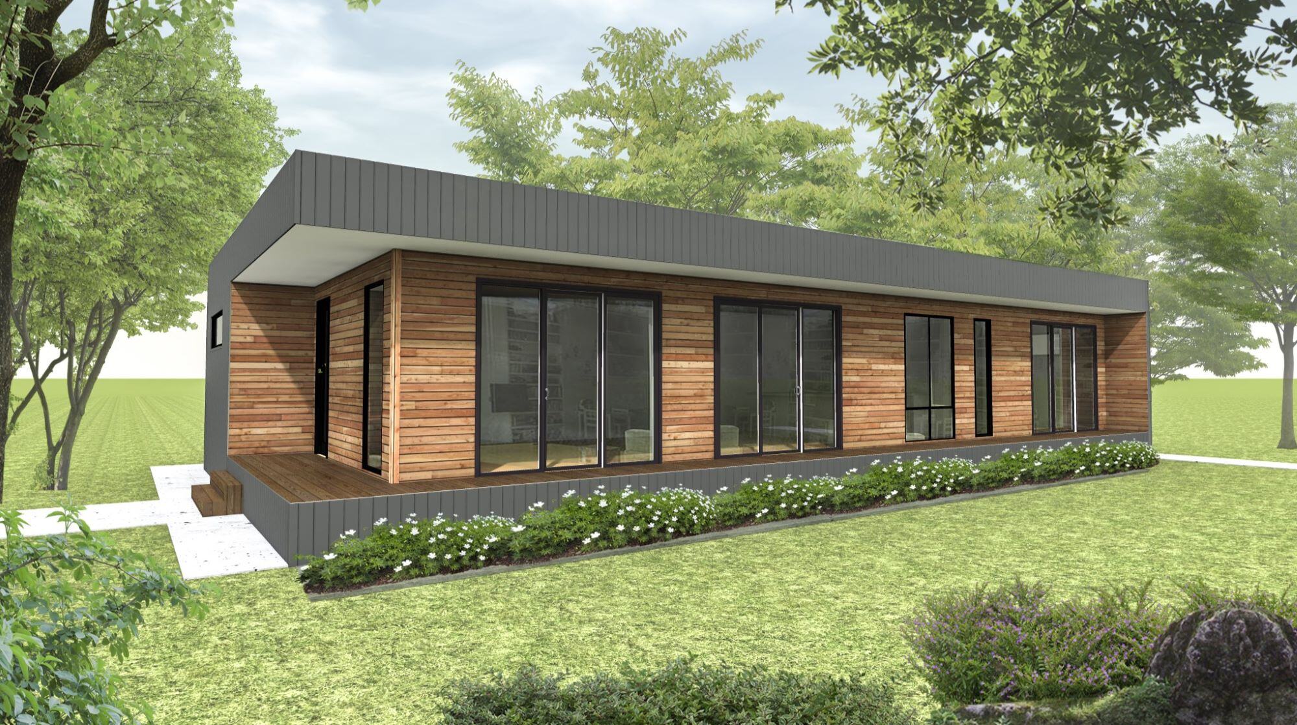
Tambo
Bed
3
Bath
2
Area
146m2
Dimensions
17.8 X 8.5
Modules
2
The three-bedroom Tambo is a stylish home that’s suited to couples, small families and retirees looking for a compact home with all the modern features you’d expect. The open plan living zone includes an island bench and large walk-in pantry, and has sliding door access to the optional front decking which runs the length of the house.
The bedrooms are spaced for privacy, and the master includes a walk-in robe, ensuite and sliding door access to the decking. The cubehaus façade creates a striking exterior, and allows for 2700 ceilings inside for a sense of space and luxury.
*Please note this floorplan & the windows shown may be subject to changes to align with 7-star energy rating requirements and liveable housing design guidelines*
*Dimensions can vary per facade type. The dimensions provided here are based on our Cubehaus facade.*
