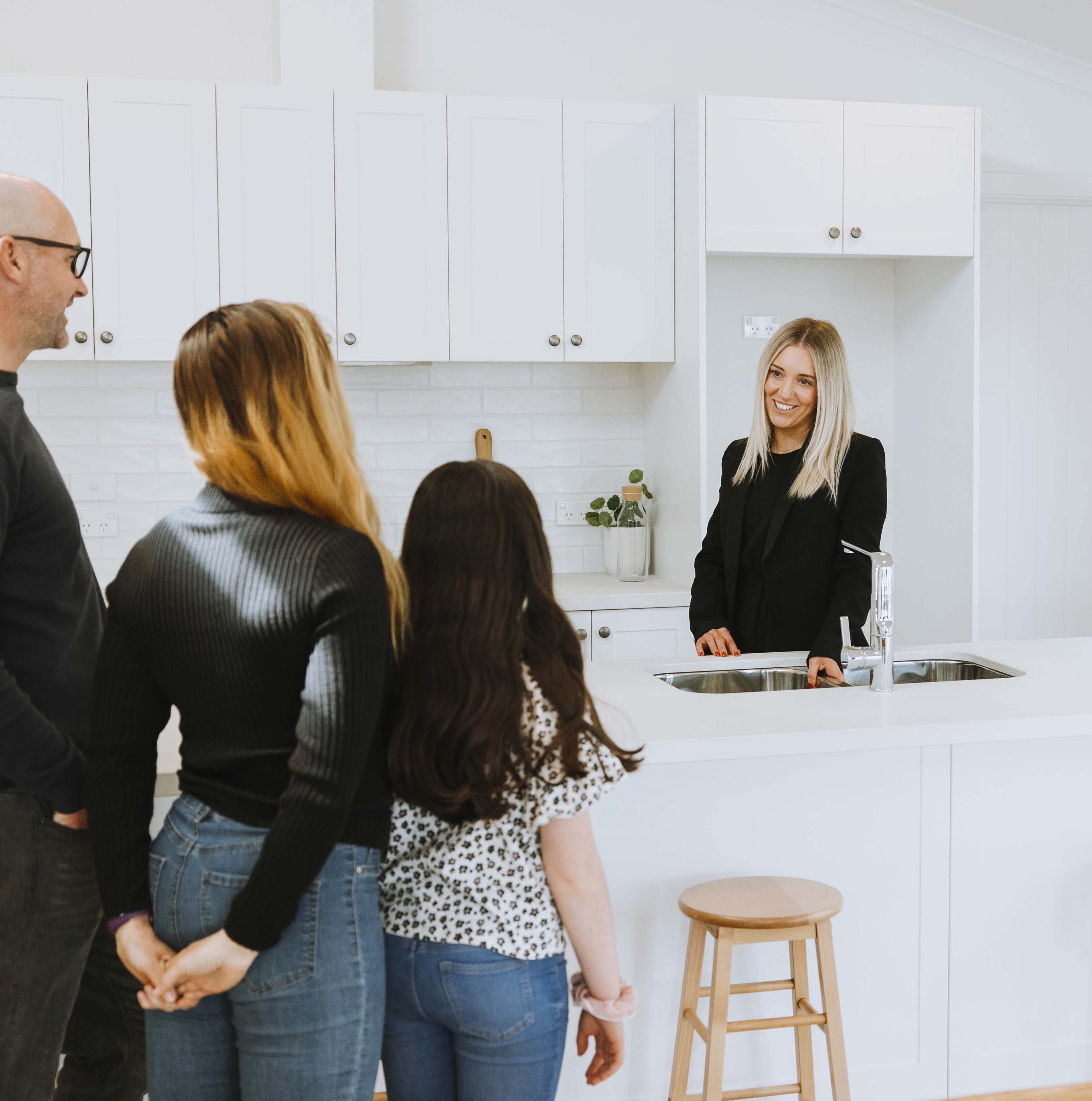
1. Consultation & Advice
Begin your building journey by contacting our Project Consultants to arrange a time to discuss your project. Our team will spend time understanding your design vision, timing, and priorities.
We can suggest suitable designs from our standard range or discuss personalised layouts if a custom design is your preference. A desktop site assessment will also be completed to ensure suitability for an Anchor project.
To get started, reach out to us via our contact page, arrange a visit or call us on 1300 946 815.
Cost
Complimentary
Time
30 mins - 1 hour
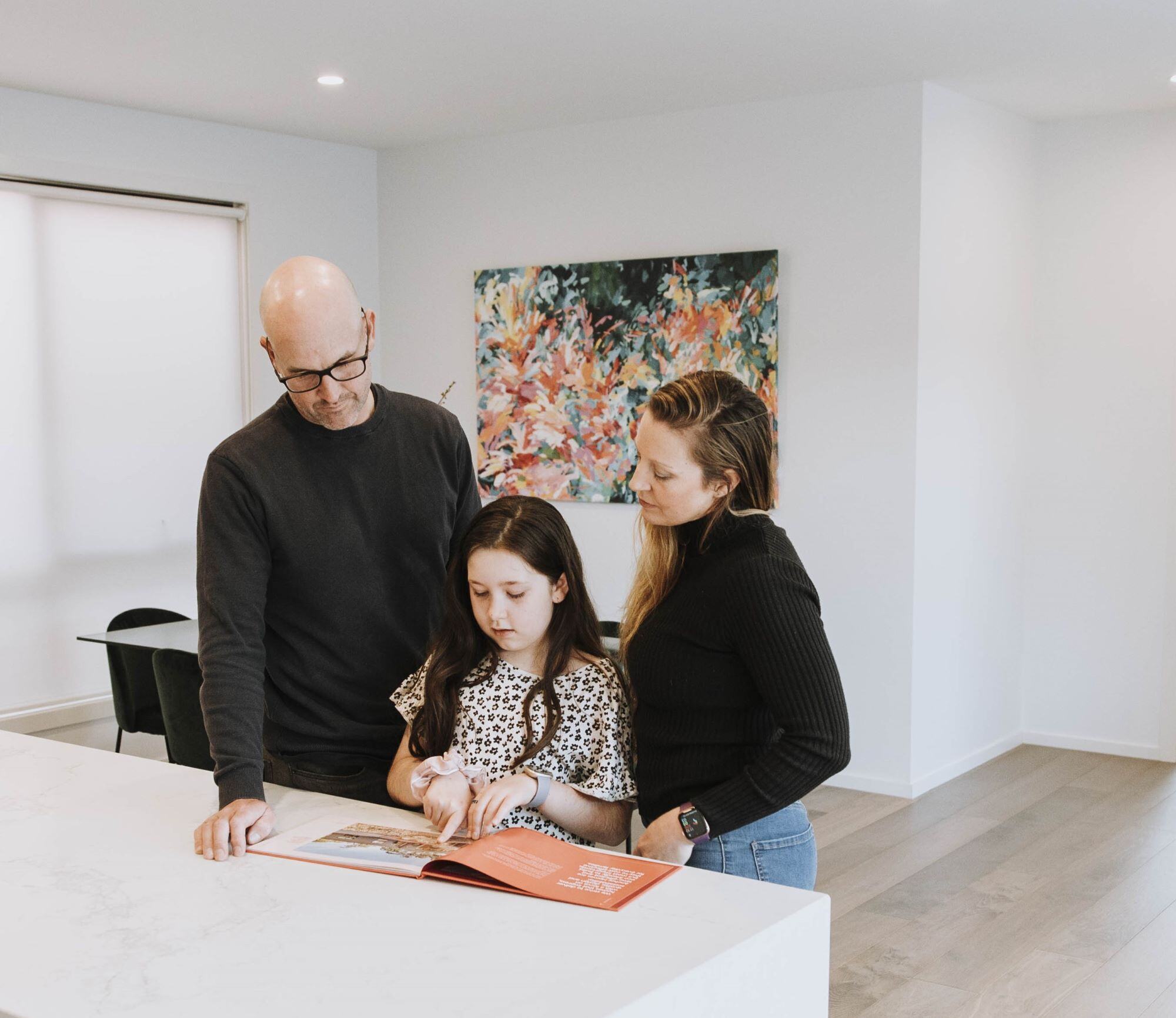
2. Project Proposal
Once our Project Consultant has a detailed brief of your project, we will prepare a Project Proposal outlining the estimated costs for your project. This proposal will include construction costs, any additional options & upgrades you have requested, and pre-construction fees.
At this stage, we will do our best to ensure the proposal includes as much detail as possible, based on the information available. Some items may remain provisional, subject to confirmation on the receipt of site engineering reports, structural engineering, and project specifications.
Cost
Complimentary
Time
48 hours
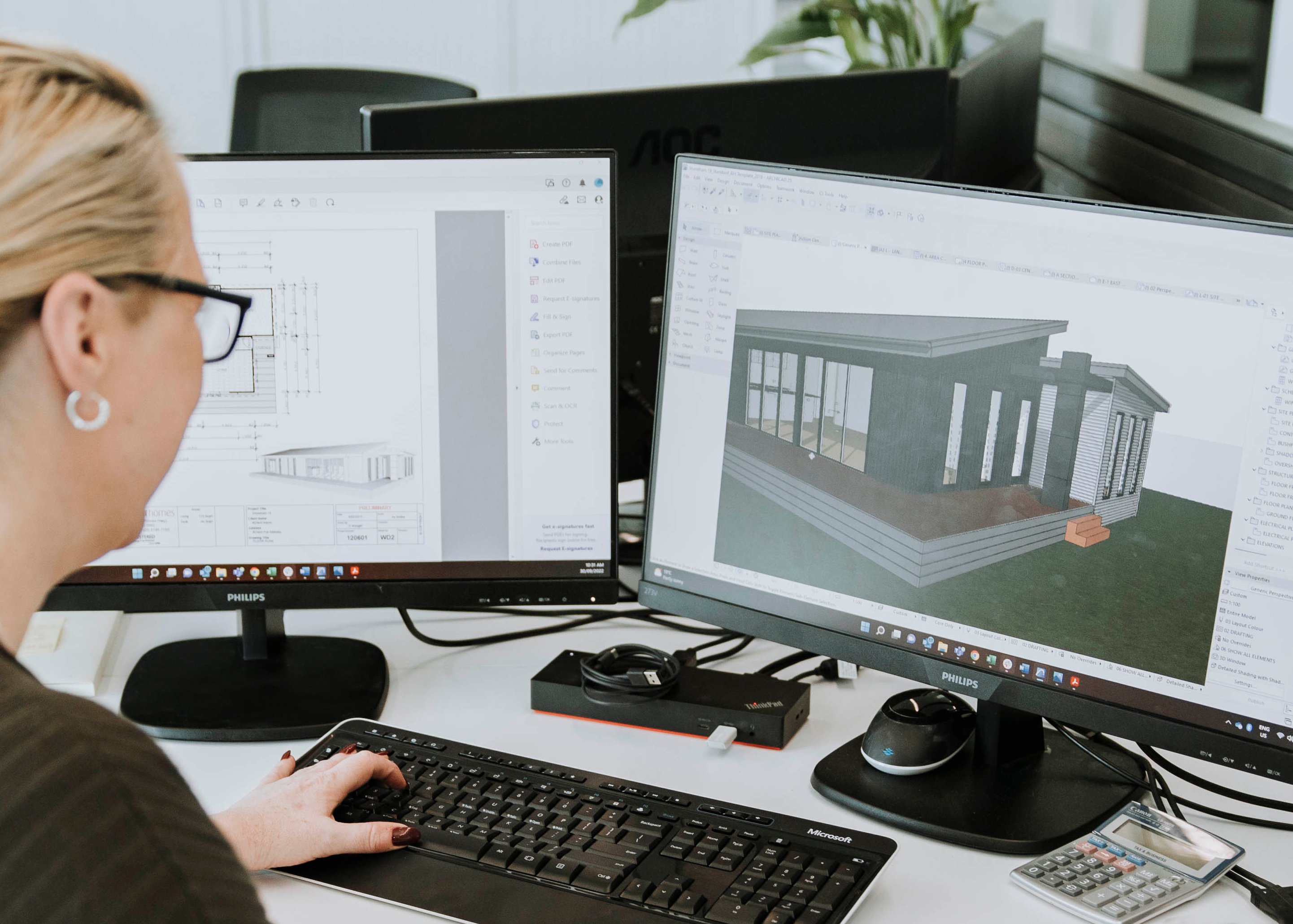
3. Design & Site Engineering
Your project file will now be given to a Pre-Construction Manager who will lead your project through the pre-construction phase of our process. A detailed design brief will be prepared, and our team of Architectural Designers will start work on your Preliminary Drawings.
Geotechnical Engineers and Land Surveyors will be engaged to perform site classification testing including a Soil Test, Wind Rating, Bushfire Attack Level (BAL) Rating, and a Site Feature Survey. The detail from the site classification and survey will then be added to your Preliminary Drawings. Our aim at this stage is to finalise your Preliminary Drawings, ready for submission to Council.
Cost
$20,000 – $30,000
Time
8 – 12 weeks
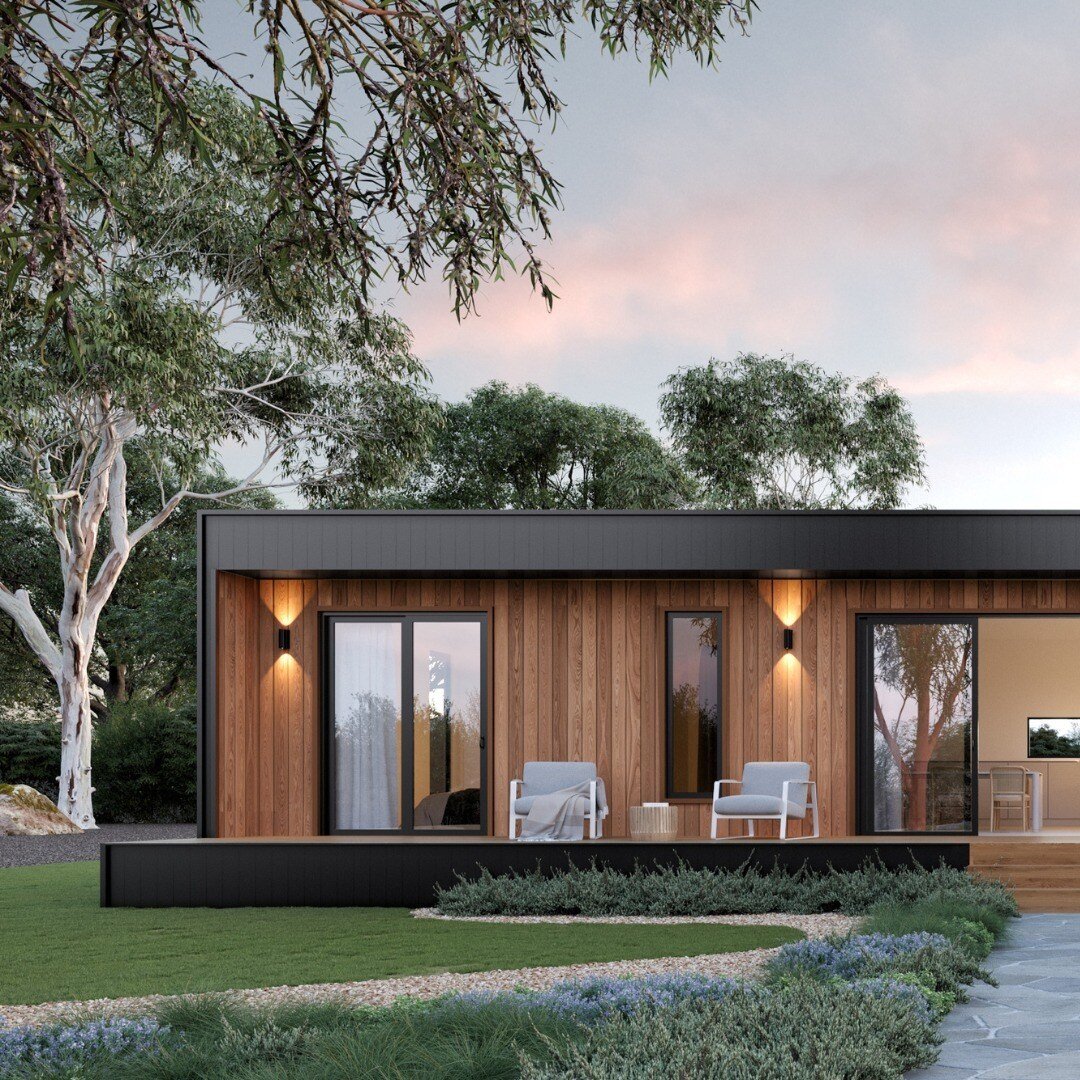
4. Council Permits
If your project requires a planning permit, we can handle this process on your behalf. We will also obtain any supplementary reports required by Council to accompany your planning application. These additional reports may include a Land Capability Assessment (LCA), Bushfire Management Statement & Plan (BMS/P), Landslip Risk Assessment and an Arborist Report.
You are welcome to engage your own Town Planner to handle this process also. Any additional drafting work required by your Planner will be charged to you at an hourly rate.
Cost
$4,000 – $10,000
Time
12 – 24 weeks (depending on the Council)
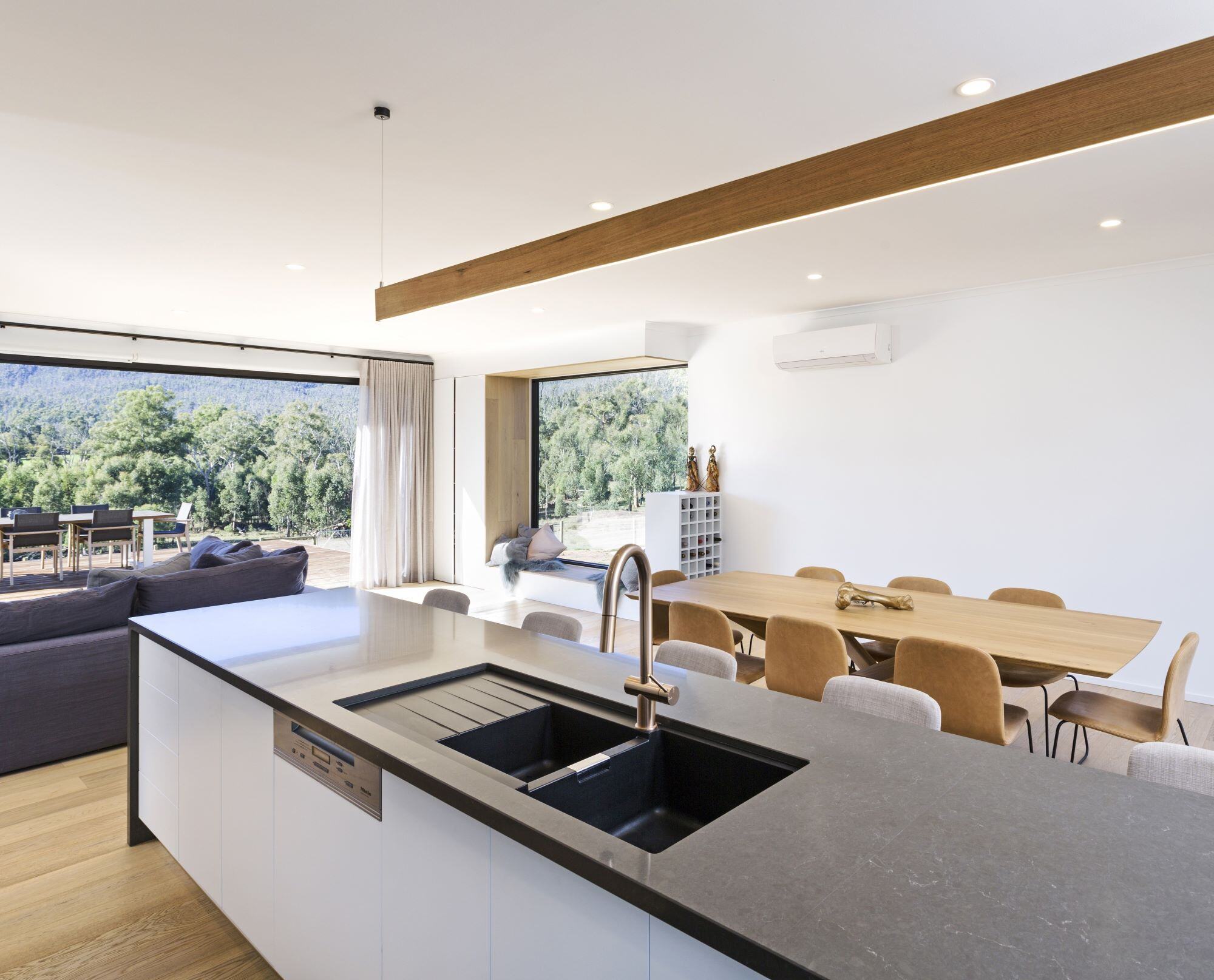
5. Specification Selection & Documentation
While your Planning Application is under review, it’s time to finalise your colours and finishes. Choose from:
Custom Approach: Work with our Interior Designer to personalise your selections.
Fast-Track Approach: Select from our pre-designed colour schemes for a quicker process.
After your decisions have been made, we’ll prepare a Specification Schedule for review. Our Building Designers will then fully complete your Construction Drawings for Building Permit lodgement and arrange structural engineering if needed. Once finalised, we’ll obtain your 7-Star Energy Rating and prepare everything for your Contract.
Cost
Nil. Included in initial Pre-Construction fees
Structural engineering
(if required): $1,500 – $3,000
Time
4 – 8 weeks, unless running concurrently with Town Planning
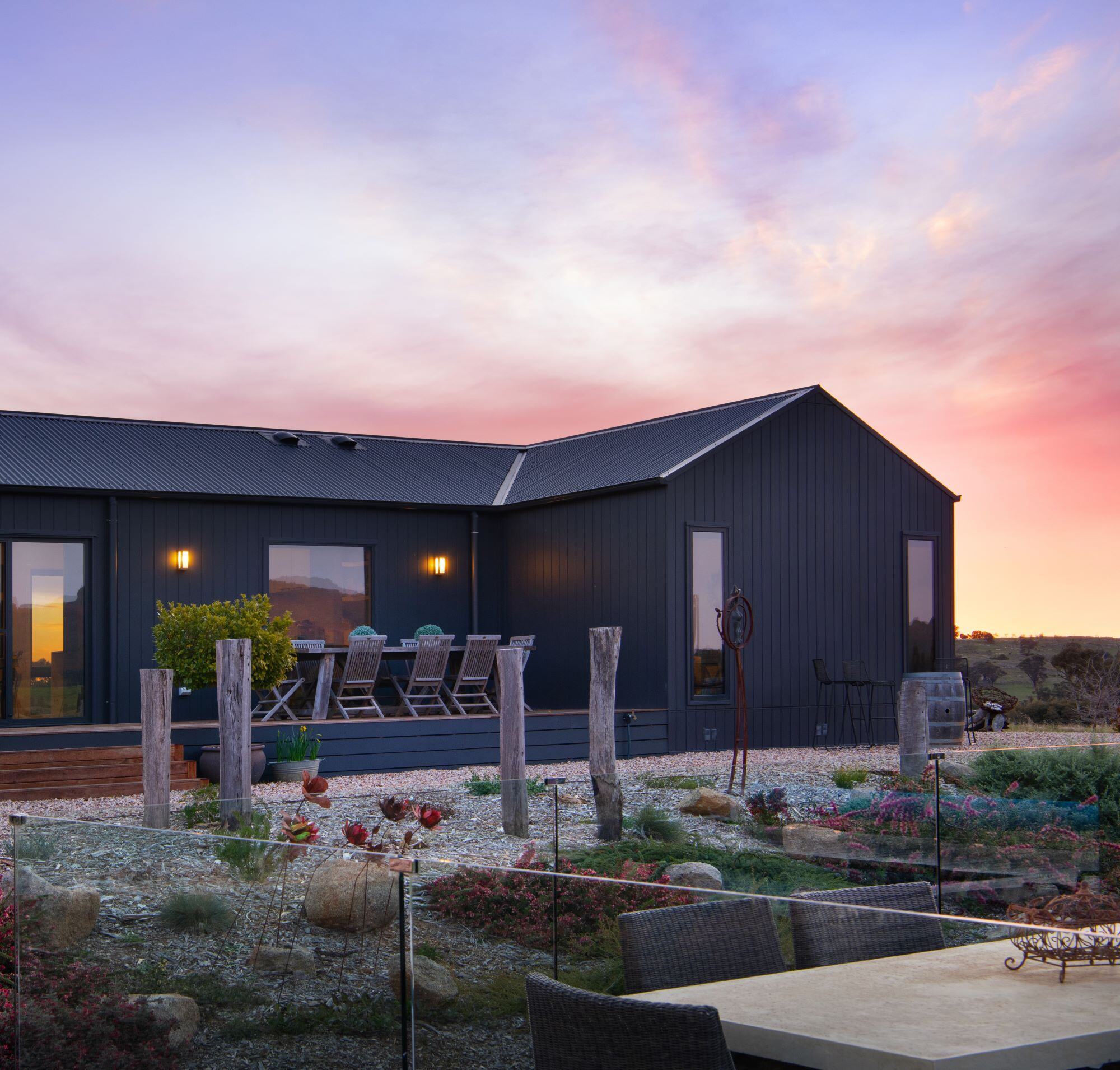
6. Contract
Once we have finalised your Construction Drawings and Specification Schedule, our estimator will prepare a detailed Contract Costing Breakdown. We will then prepare a Master Builders new home contract for you.
Upon signing the contract, your Deposit invoice of 5% of the contract sum will be payable.
Cost
5% of contract sum (Deposit)
Time
2 – 3 weeks
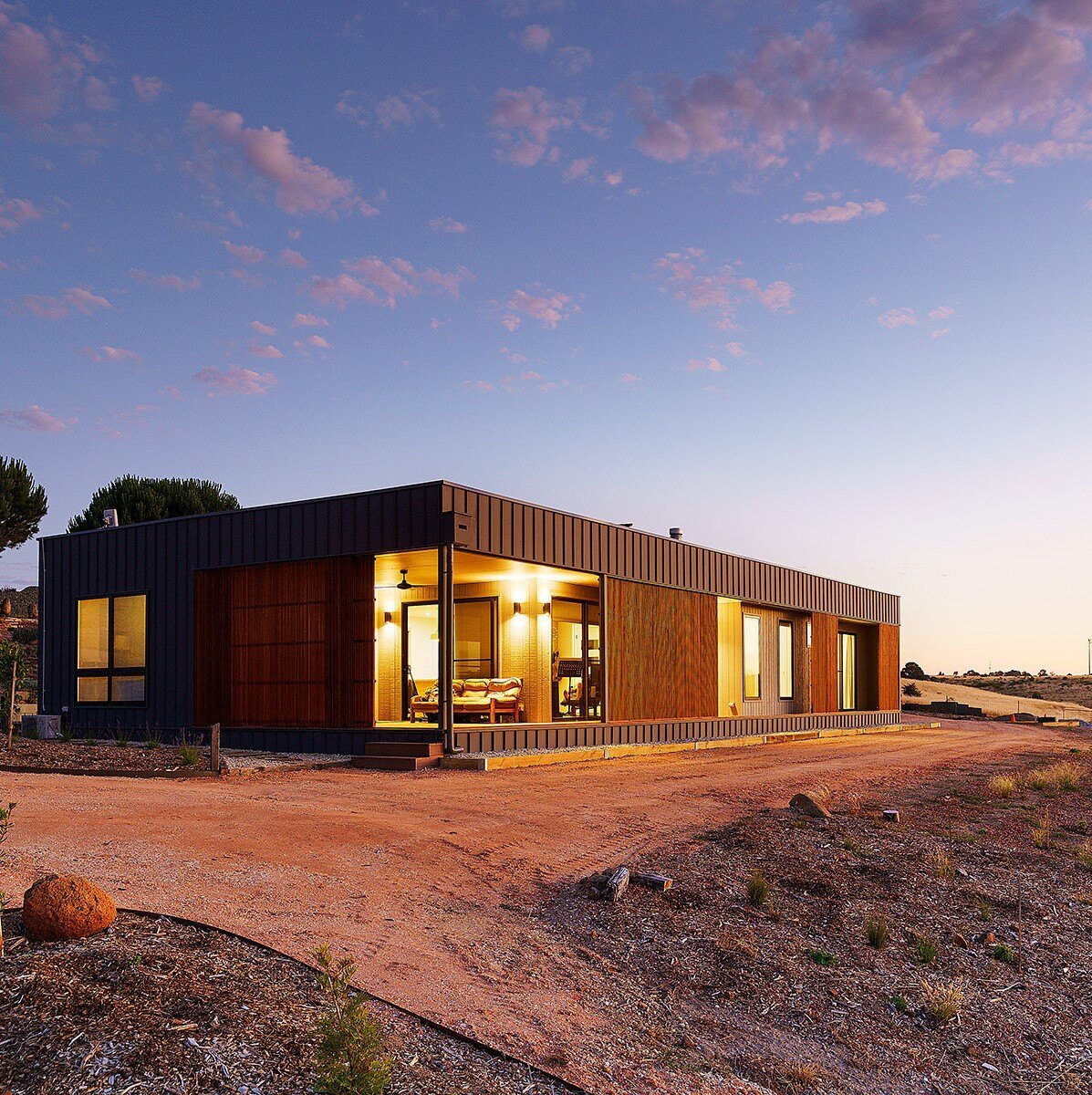
7. Building permit
Our team will now obtain your Building Permit. Construction cannot commence until your Building Permit has been issued.
If your project includes a Waste-Water Treatment System (Septic), a Council Permit to Install will also be required. We will obtain this on your behalf. This Septic Permit is required by the Building Surveyor before a Building Permit will be issued.
Cost
Nil. Included in 5% Deposit
Time
2 – 6 weeks
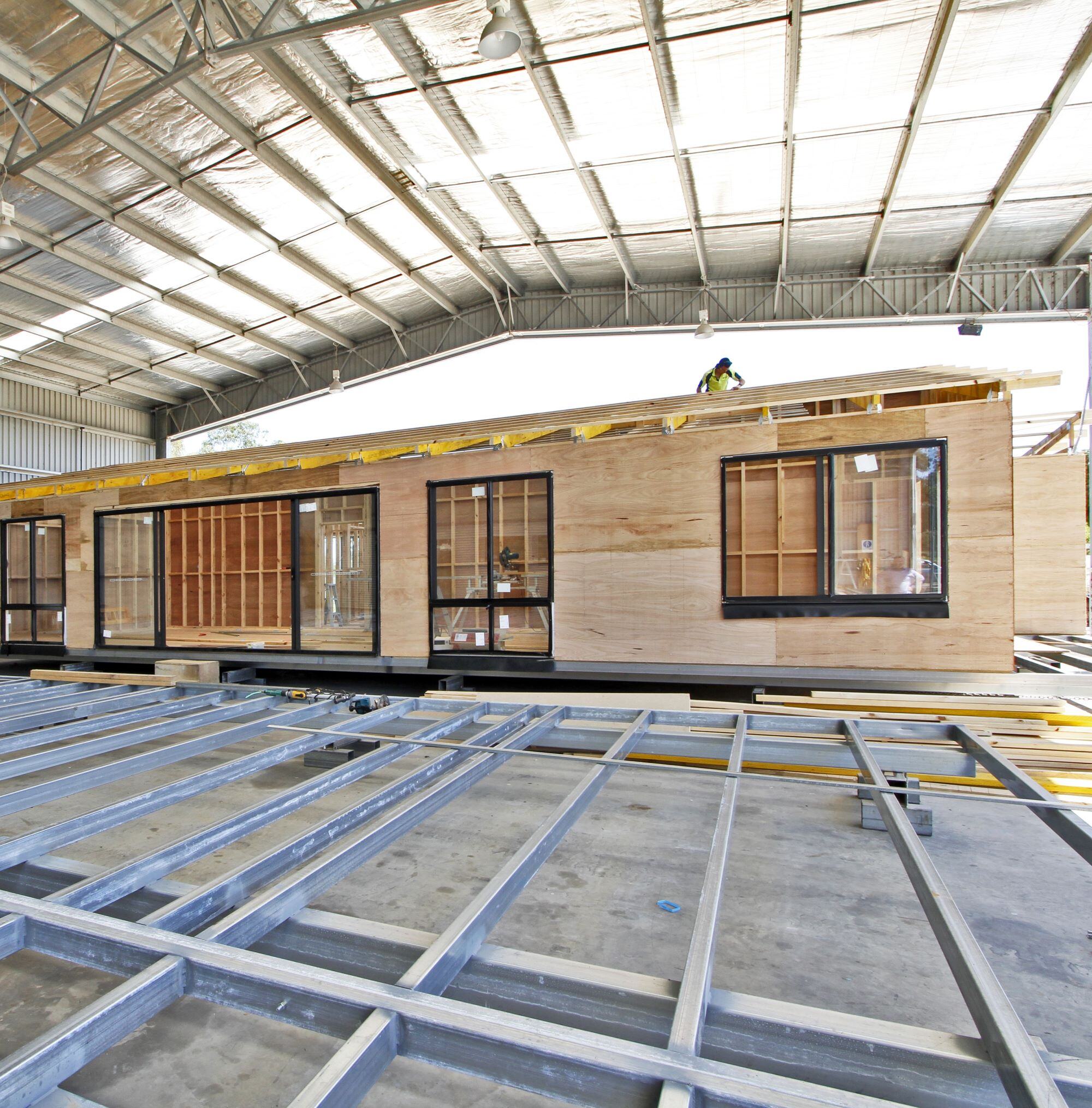
8. Construction
Construction Begins: Your Project Manager will provide regular updates and photos. You can visit our facility to inspect your home.
Frame Stage: We fabricate the steel base frame, build the timber wall and roof structure, and brace the frame. A Building Surveyor will inspect it.
Lock-Up Stage: We install roofing, guttering, external cladding, windows, doors, and decking. Plumbing and electrical work is also done.
Fixing Stage: Plaster, cornice, architraves, skirtings, internal doors, and cabinetry are installed. Tilers, plumbers, and electricians complete their work. Flooring is installed, preparing your home for delivery.
Site Preparation: Excavation, foundations, and retaining walls are done before delivery.
Cost
-
20% of contract sum at Frame Stage
-
25% of contract sum at Lock-Up Stage
-
40% of contract sum at Fixing Stage
Time
8 – 10 weeks
.jpg)
9. Delivery, installation & site fit-off
Delivery of your home can take 1 – 3 days, depending on your site location. Your home will be delivered to site in modules and re-assembled within 1 day. We will then complete any outstanding plastering & painting work, install sub-floor cladding, commission the electrical and plumbing infrastructure, install stairs & balustrade, and connect your home to services. Any additional structures such as garages or carports will also be built on-site.
Cost
10% of contract sum at Completion
Time
6 – 10 weeks
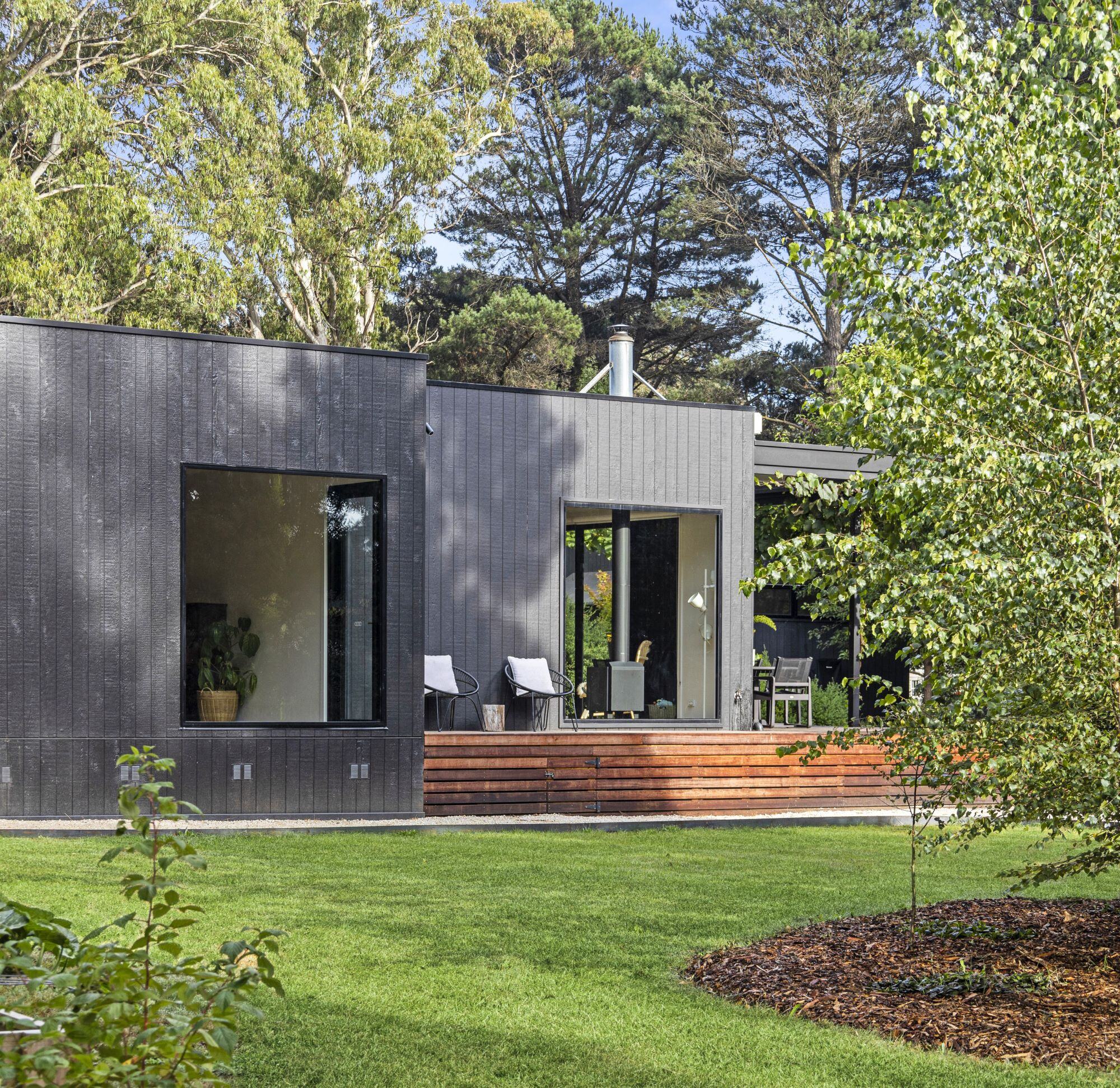
10. Handover
With your Site Supervisor, you will inspect your new home to ensure all details are completed to your satisfaction. A Building Surveyor will also perform a final inspection and issue a Certificate of Occupancy. The home is handed over to you ready for many years of enjoyment!
Please note: The timeframes provided above are indicative only. We will provide you with detailed timeframes specific to your project.
Please note: The timeframes provided above are indicative only. We will provide you with detailed timeframes specific to your project.

