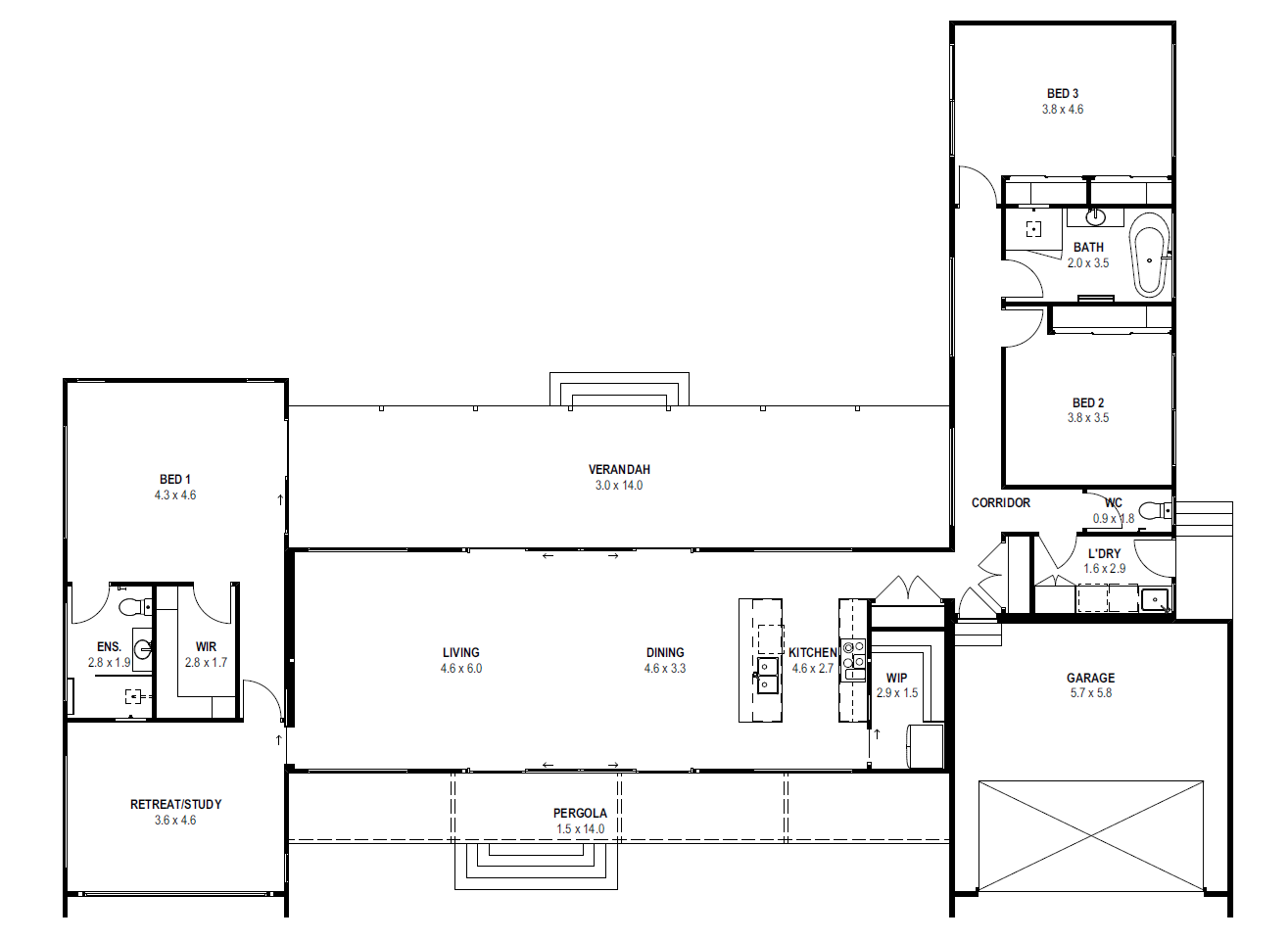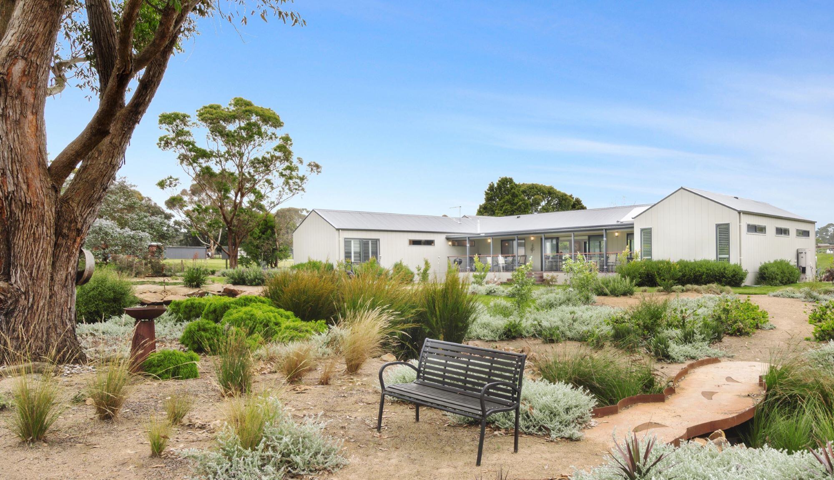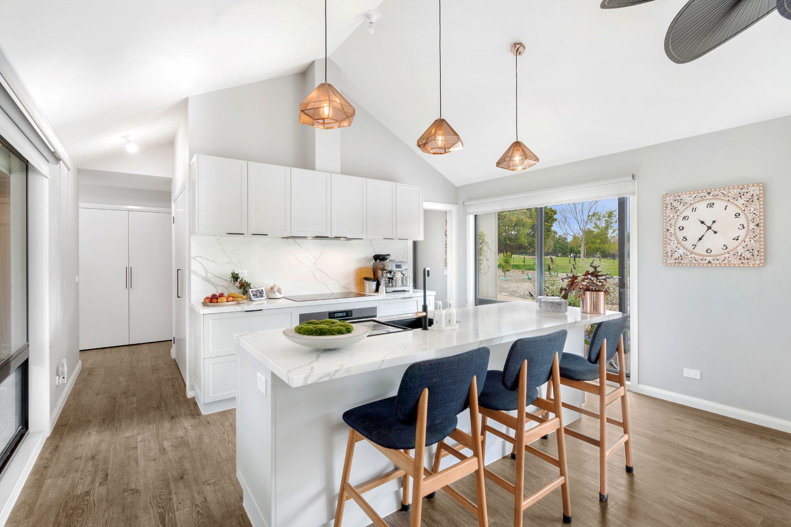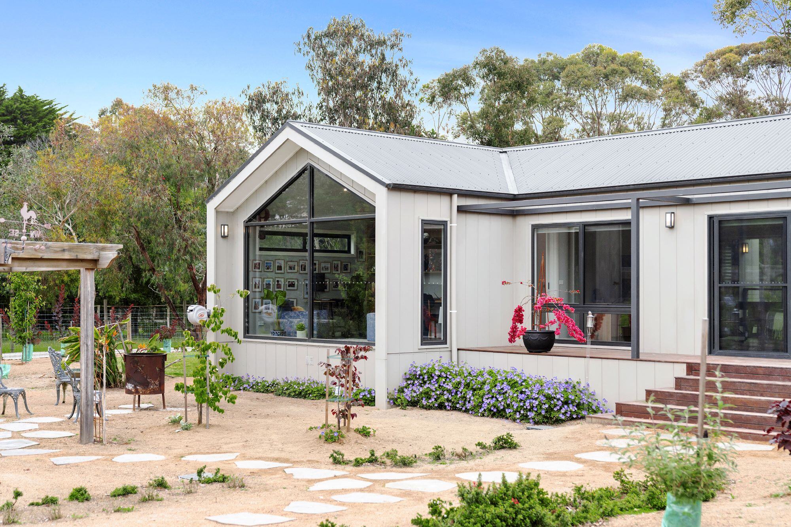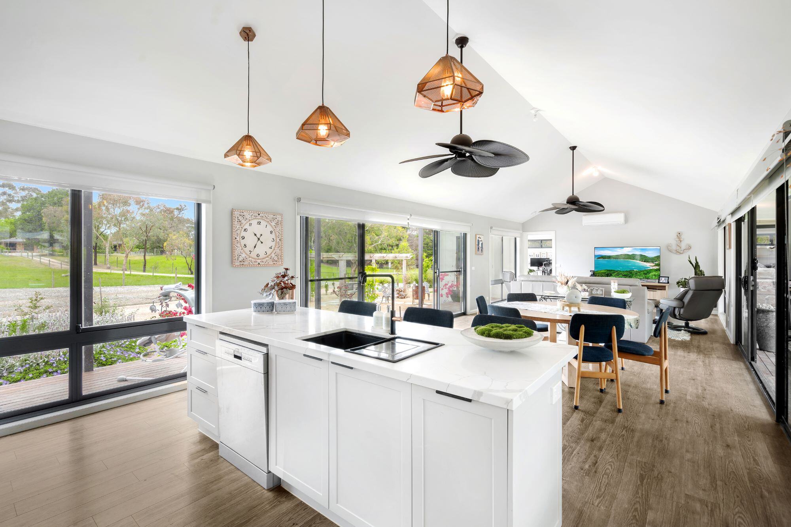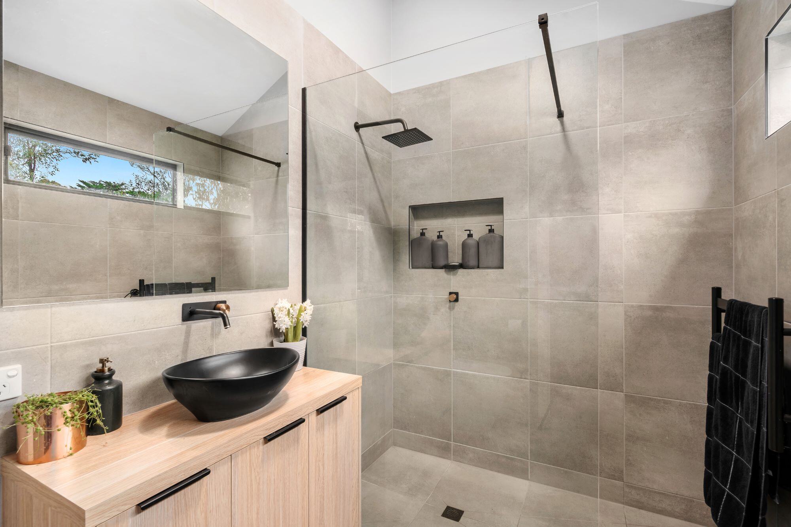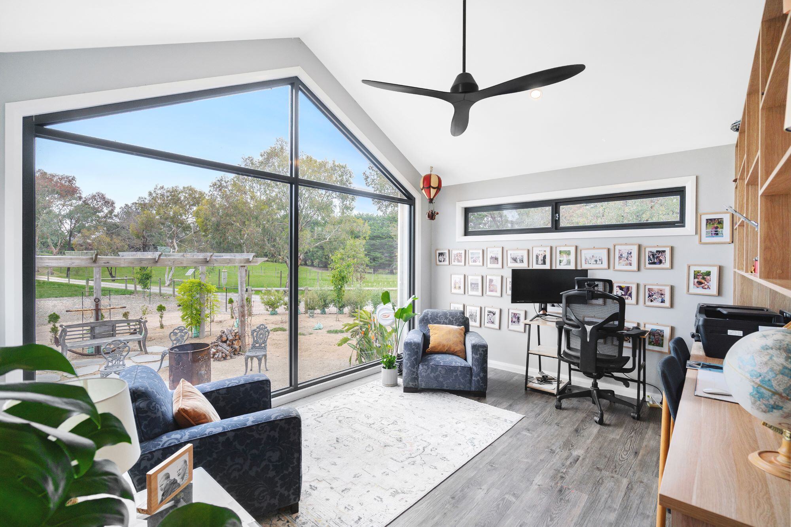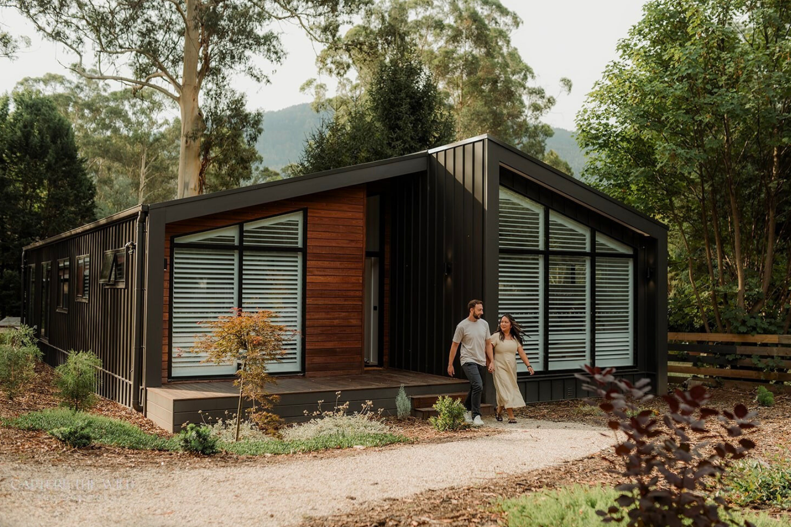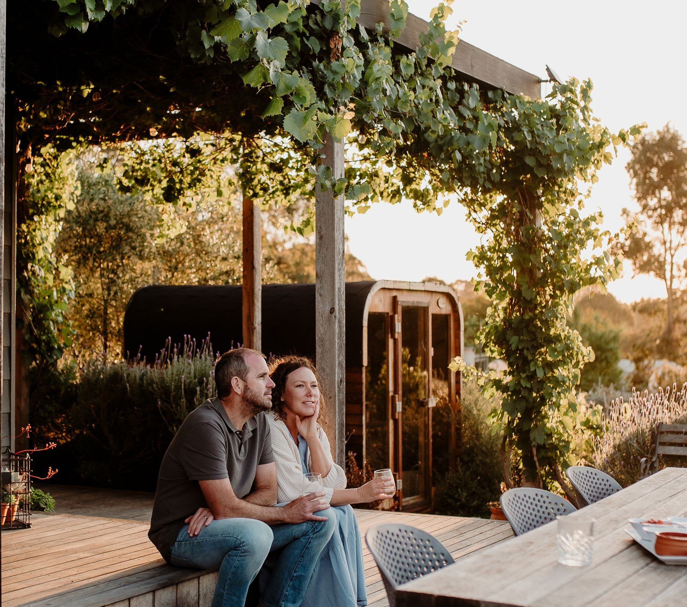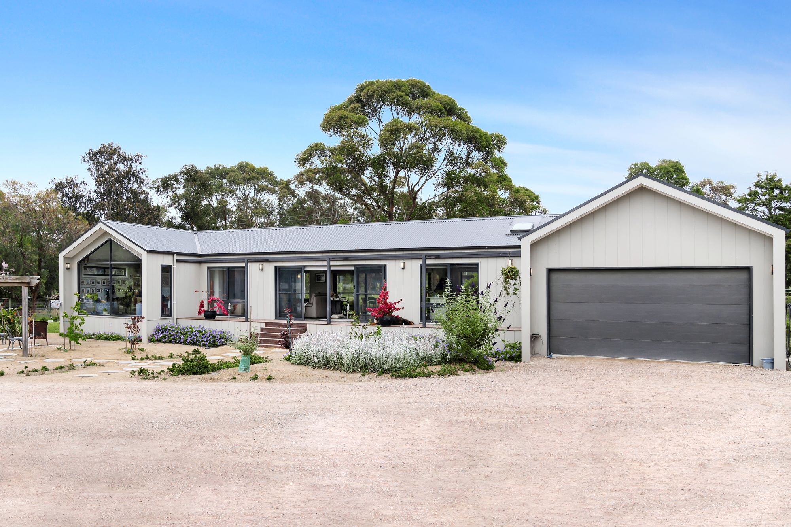
Bedrooms
3
Bathrooms
2
Area
181sqm
In Cranbourne South, Victoria, our clients had a clear vision for their dream retirement retreat. They selected our three-bedroom Newhaven 19 design with a garage, and together, we modified it into a stylish home that perfectly reflects their unique style. It's a modern masterpiece that effortlessly combines functionality with a cosy, family-friendly atmosphere.
The Newhaven house, or homestead that we have, was what really brought us to Anchor in a big way...we really enjoyed working with Anchor.
- Sue & David
