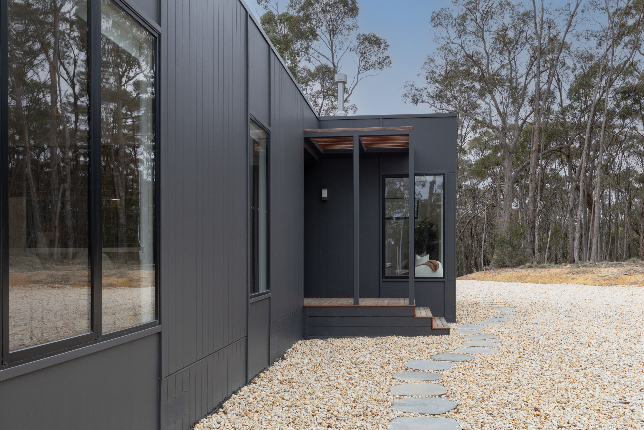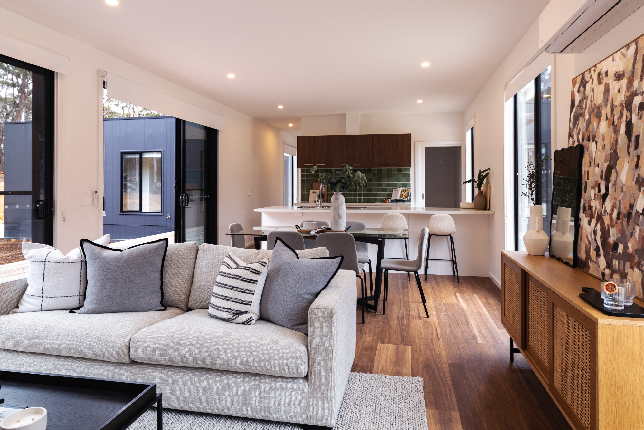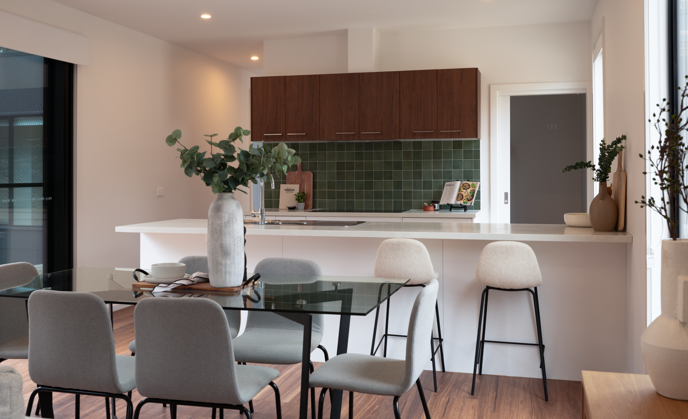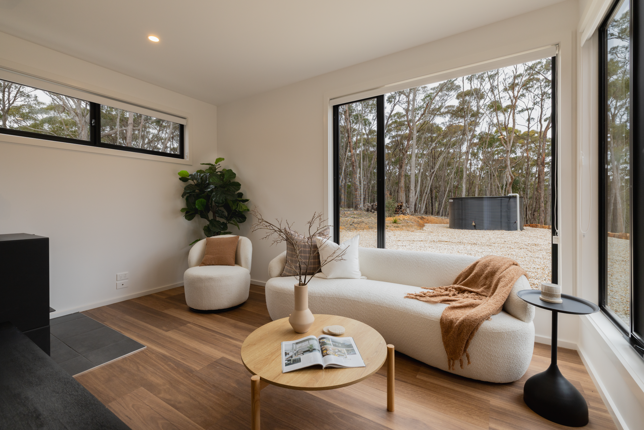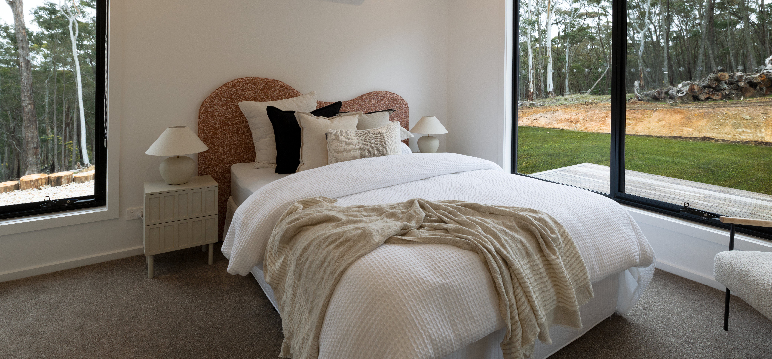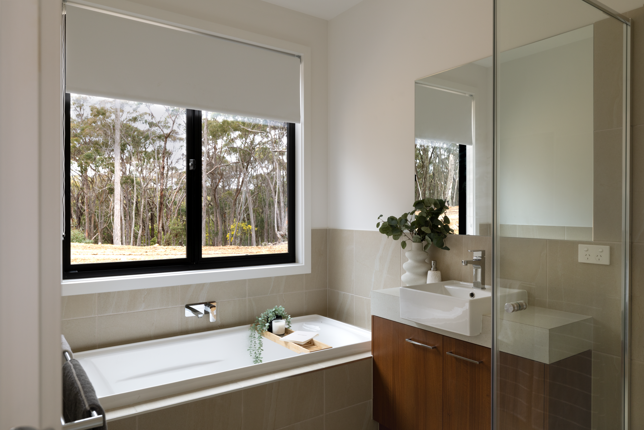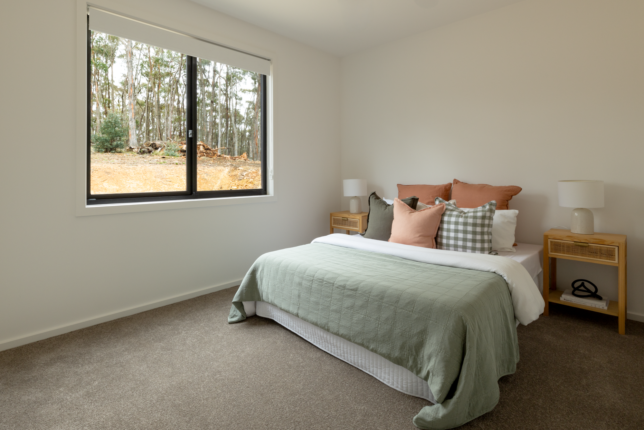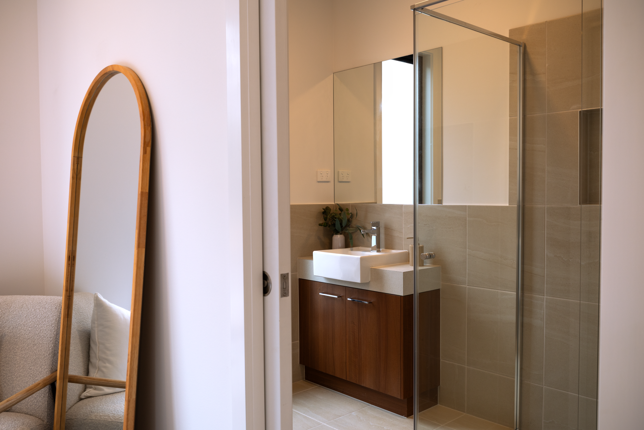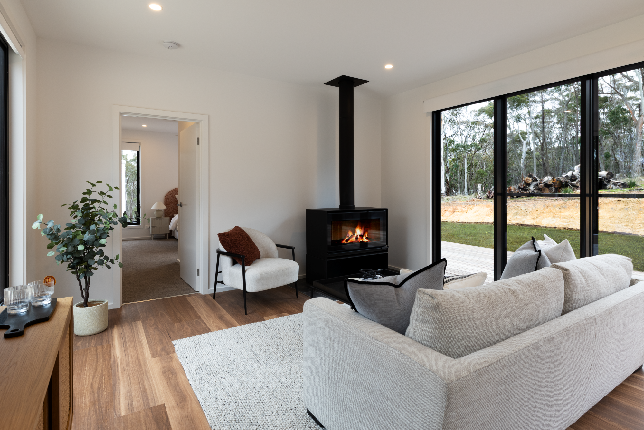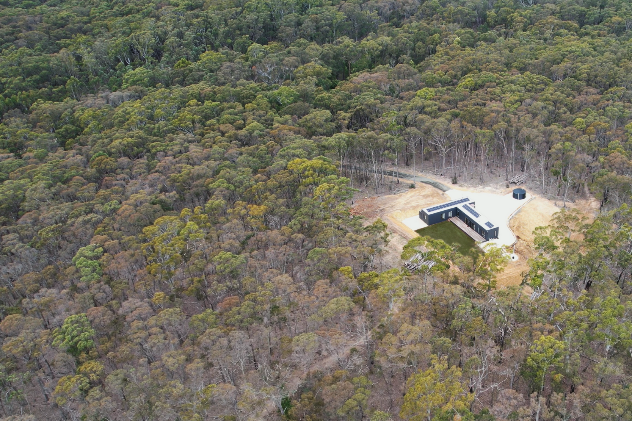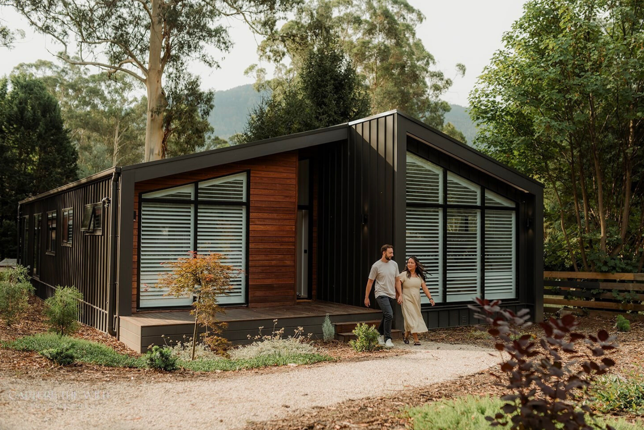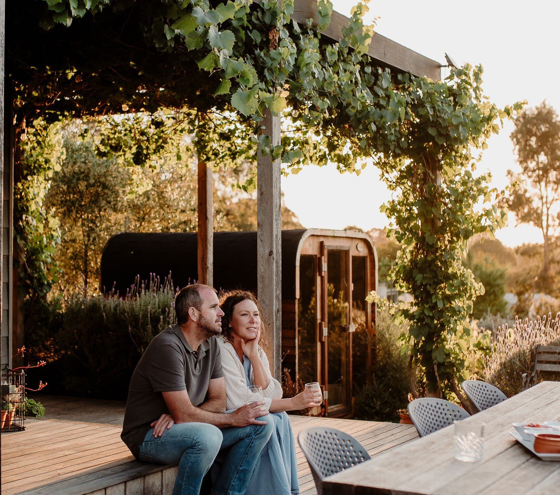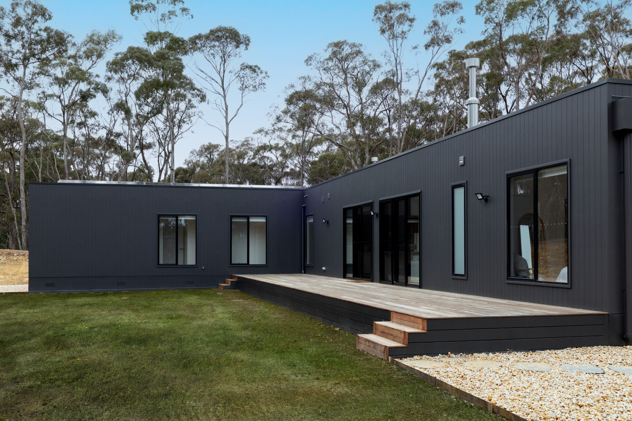
Bedrooms
4
Bathrooms
2
Area
159sqm
Set in the peaceful bushland just five minutes from Daylesford, the Eganstown Project is a bold four-bedroom off-grid modular home that redefines rural living. Based on our Flinders 17 design with the striking Cubehaus façade, it pairs contemporary form with a sense of calm connection to nature.
Designed for complete independence, the home operates entirely off the grid, offering modern comfort without reliance on traditional services. The smart L-shaped layout, warm interiors, and resilient exterior finishes come together to create a home that feels both modern and grounded.
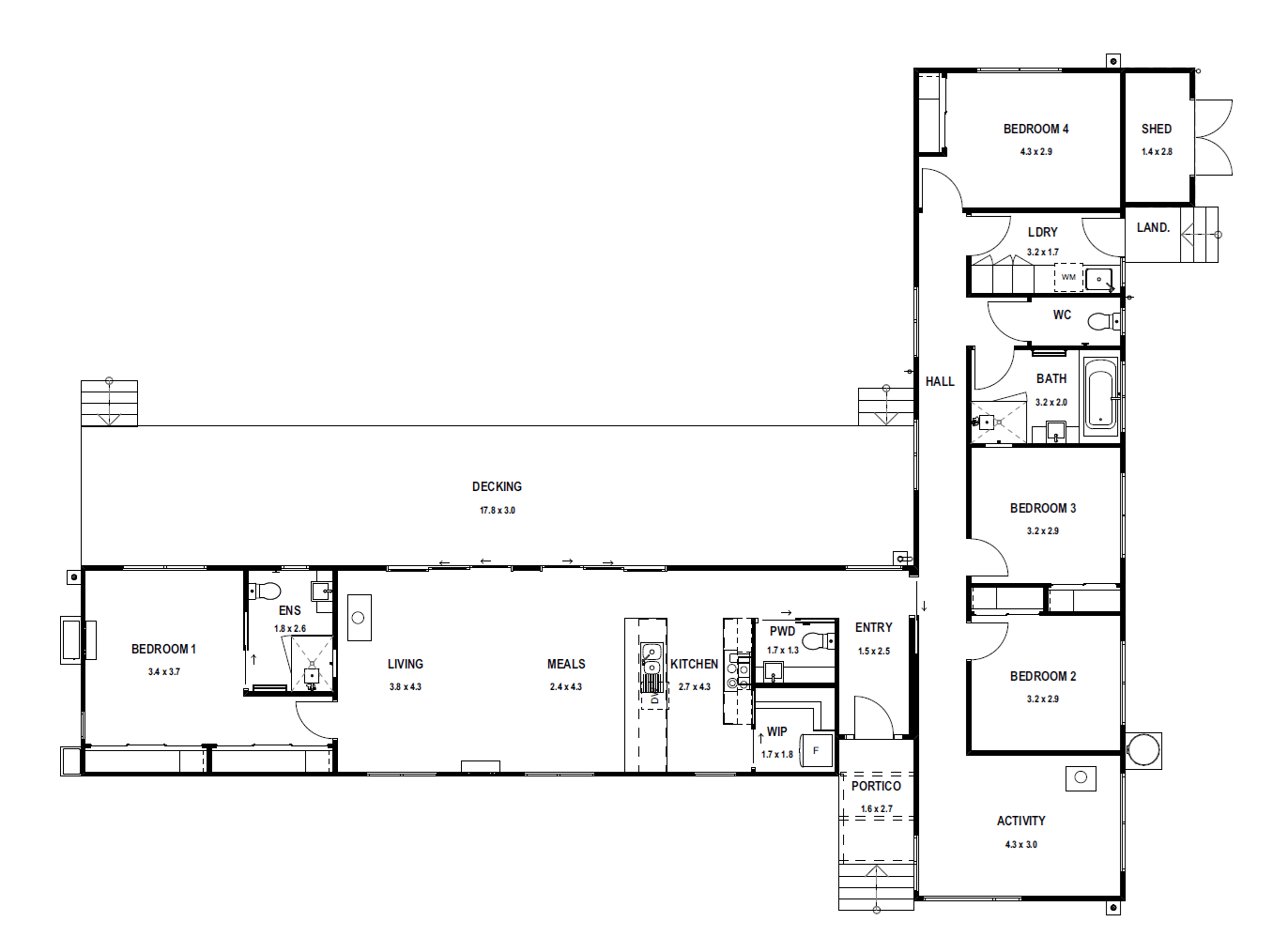
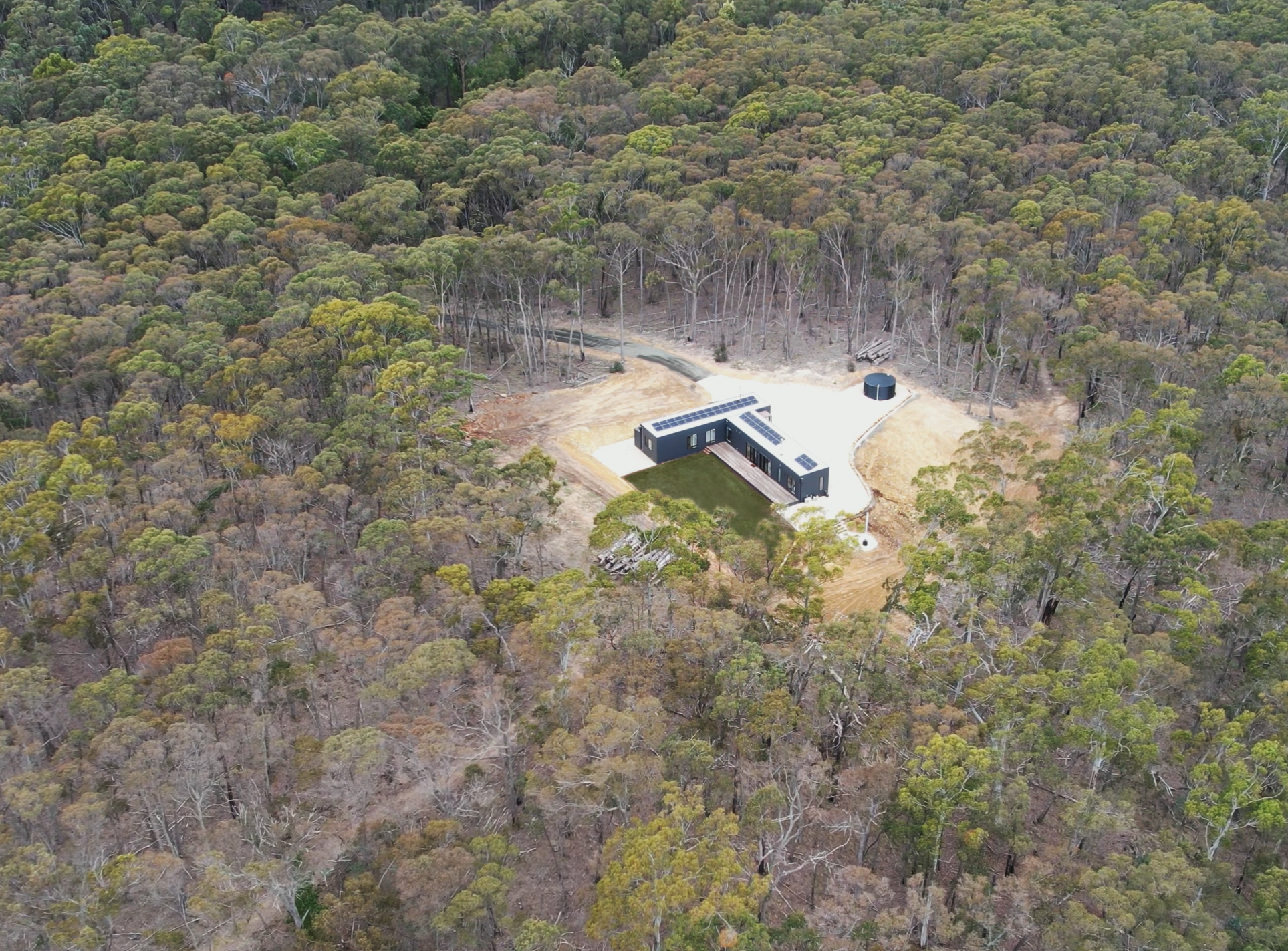
Surrounded by native bushland with no nearby neighbours, this project offers a level of privacy and seclusion that makes it a true rural sanctuary.
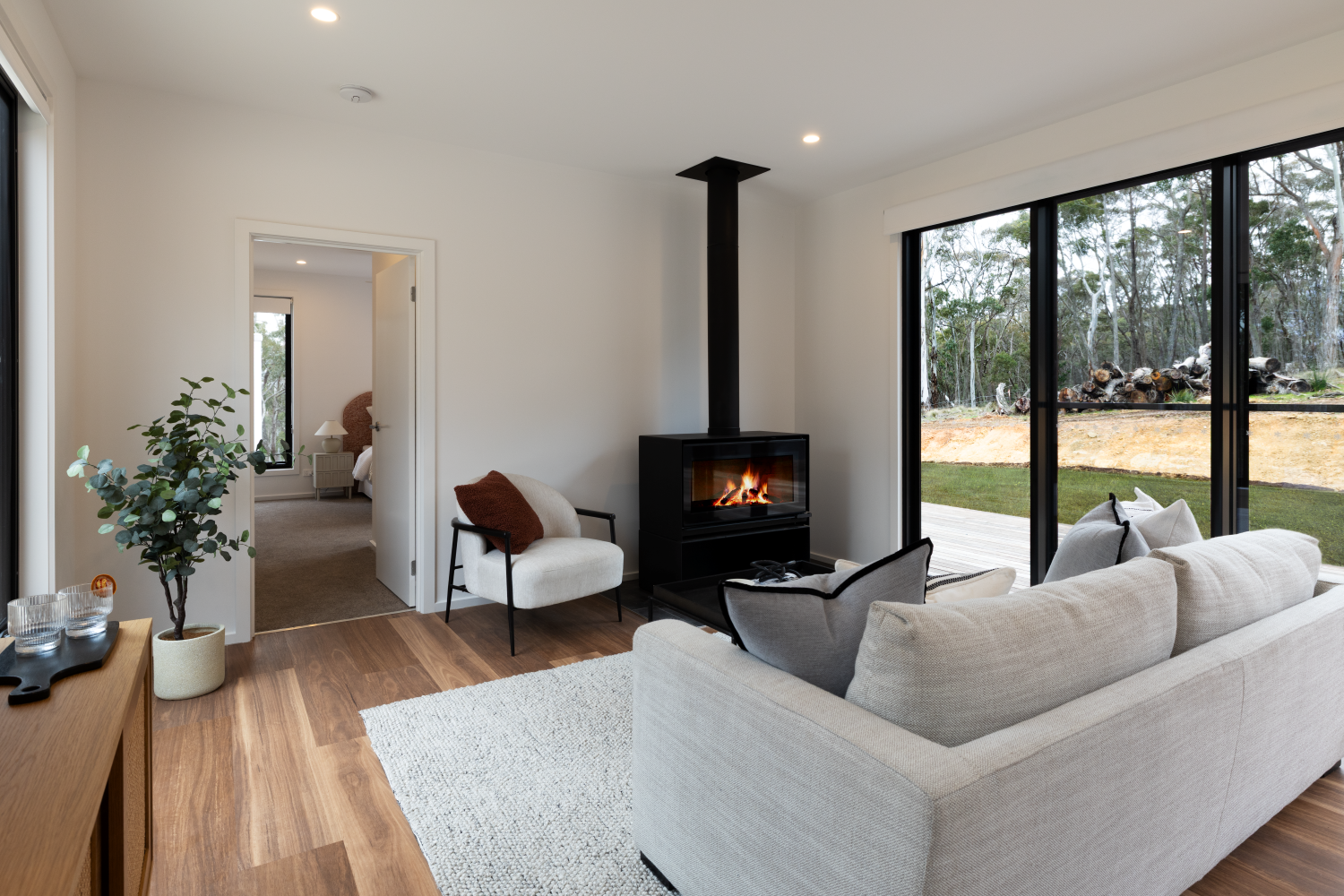
Inside, the home features a spacious and thoughtfully designed interior, with open living areas and a functional layout that frames views of the surrounding bushland from every angle.
