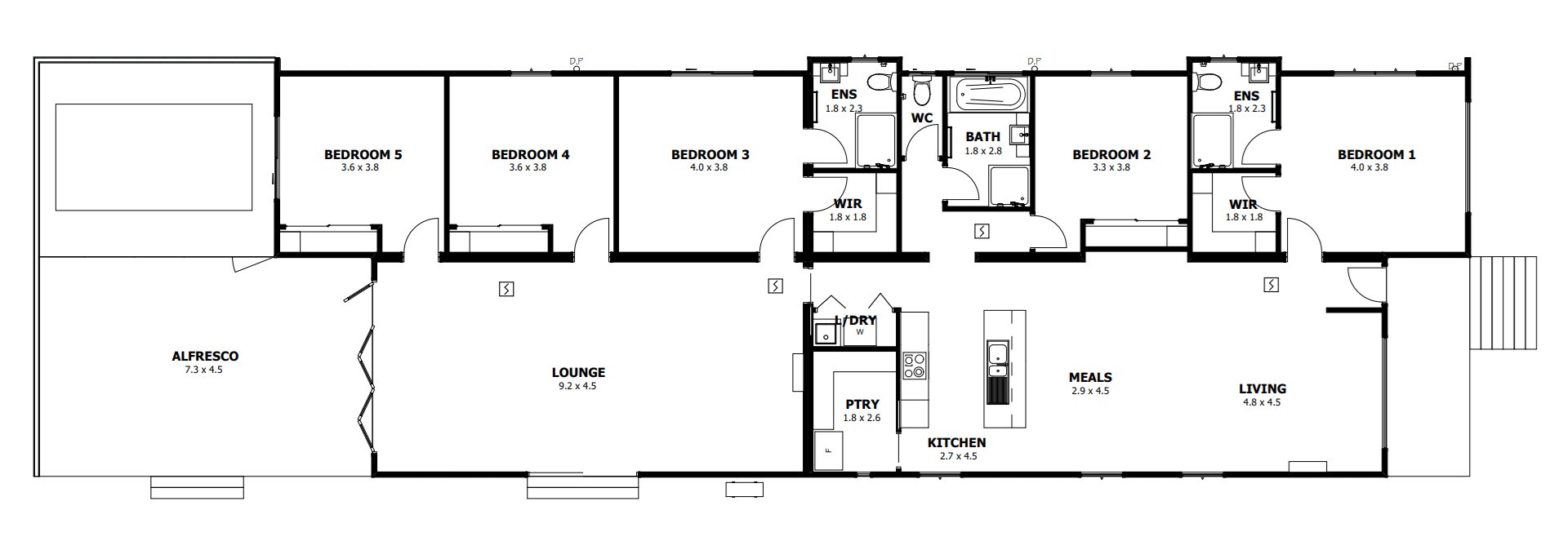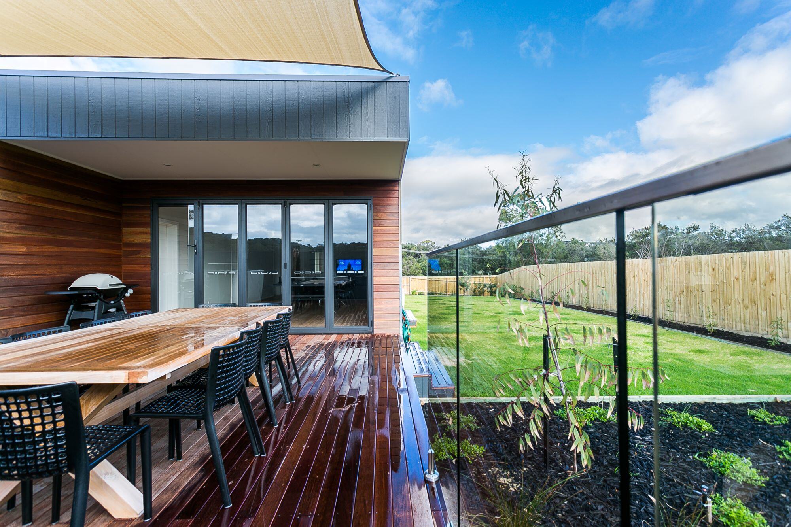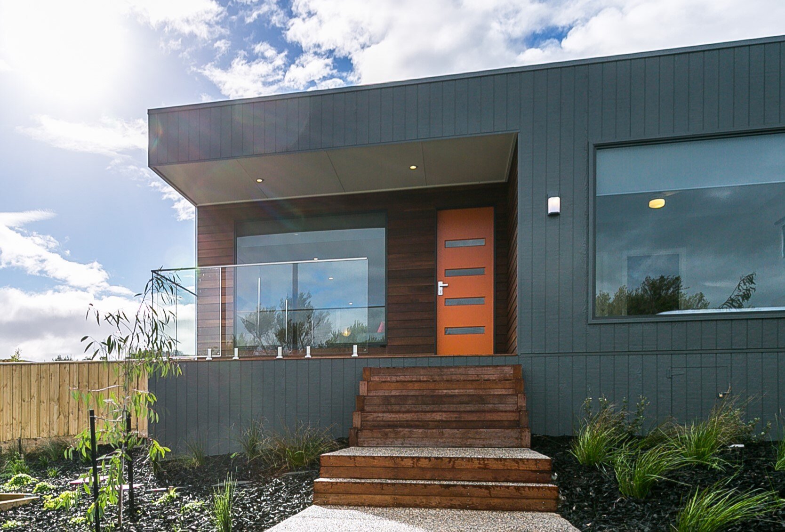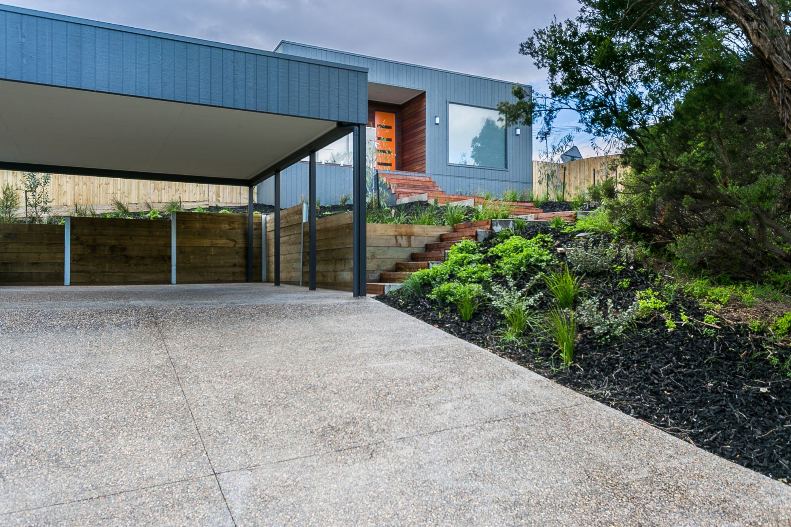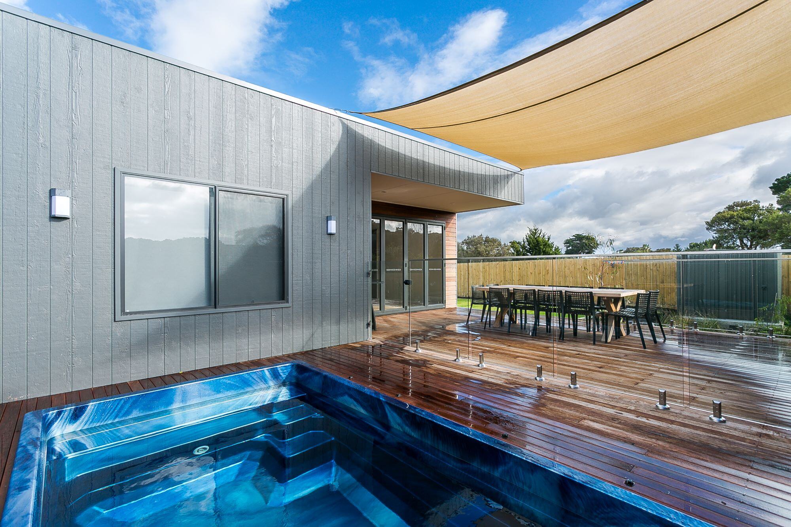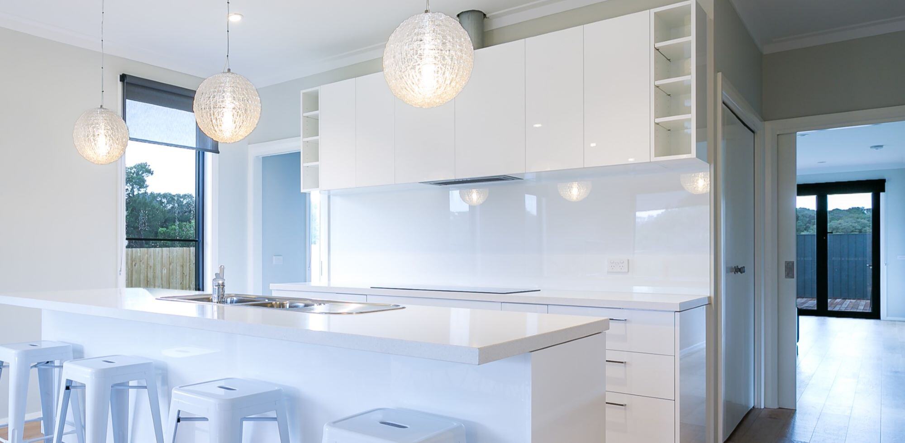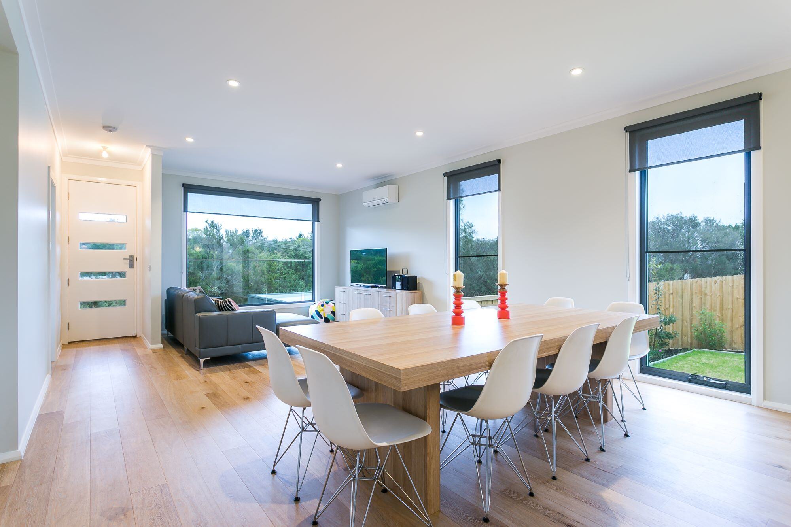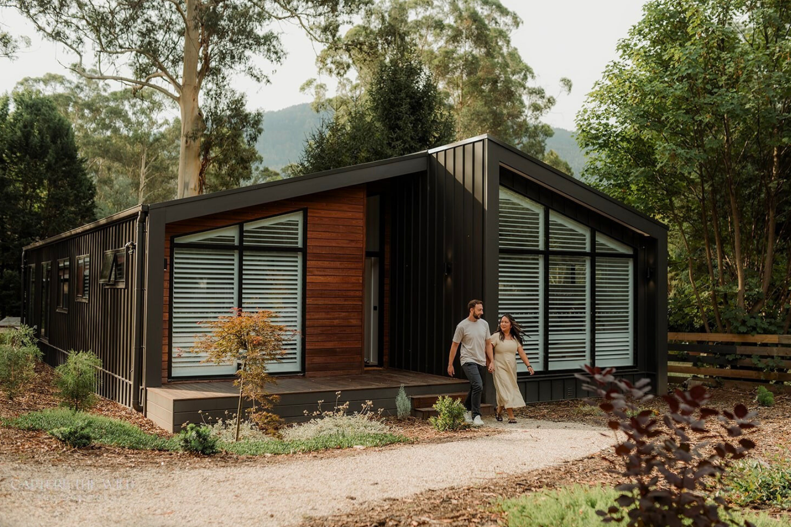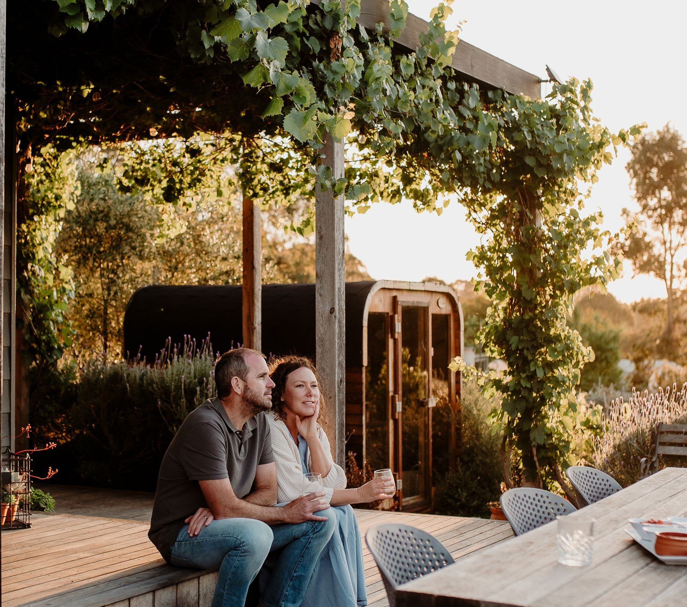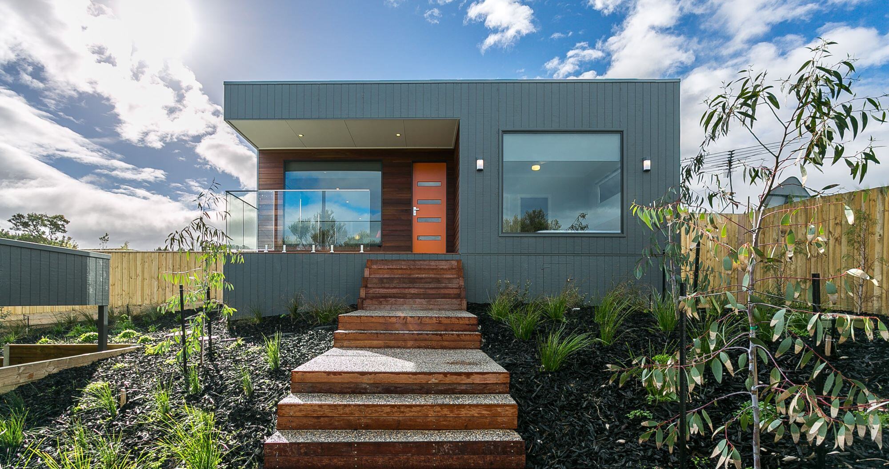
Bedrooms
5
Bathrooms
3
Area
209sqm
For this project, our clients worked with our design team to customise the floor plan to suit larger families and holiday groups, adding an extra bedroom and a large outdoor entertaining area complete with an inground spa. The result is a stunning home that has everything needed for the perfect family holiday.
