Five-bedroom Rye, VIC
 Bedrooms 5
Bedrooms 5 Bathrooms 3
Bathrooms 3 Toilets 3
Toilets 3 Modules 1
Modules 1Overview
For this project, our clients worked with our design team to customise the floor plan to suit larger families and holiday groups, adding an extra bedroom and a large outdoor entertaining area complete with an inground spa. The result is a stunning home that has everything needed for the perfect family holiday.
Design
Shoreham 19 (customised)



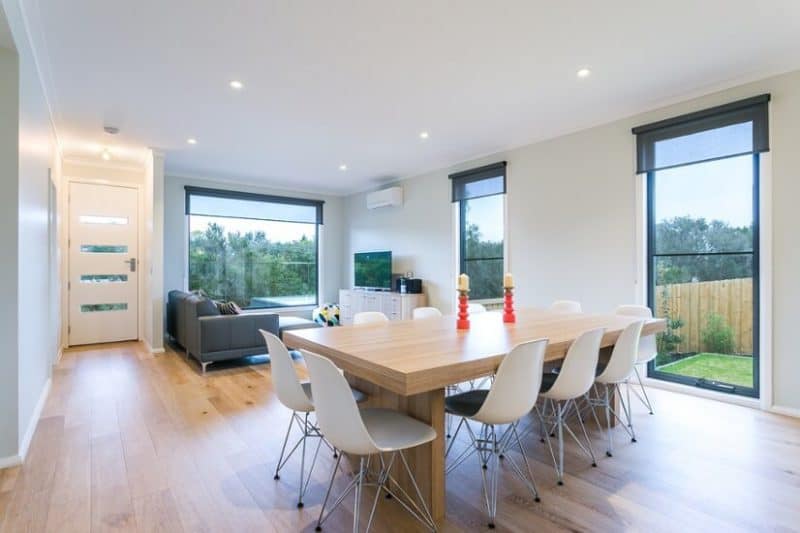
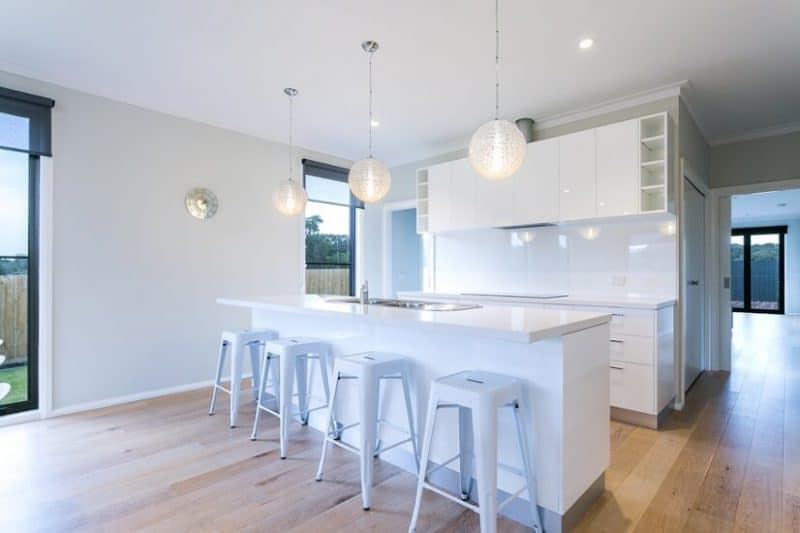
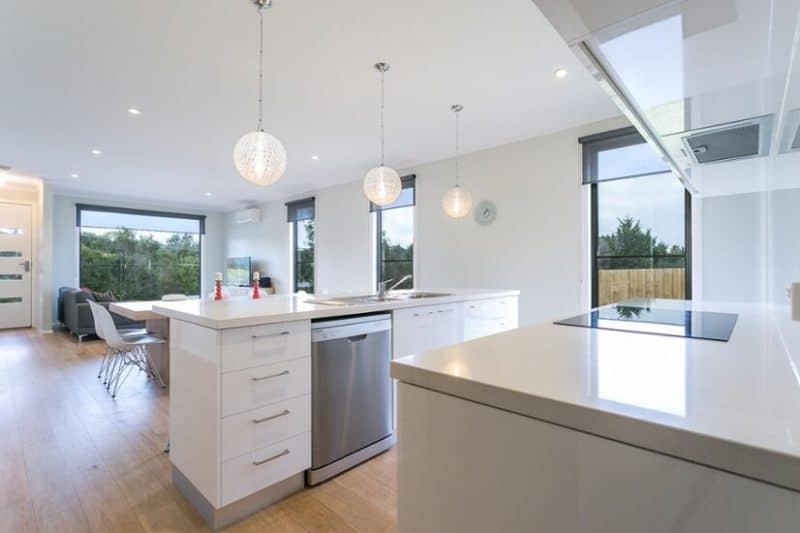

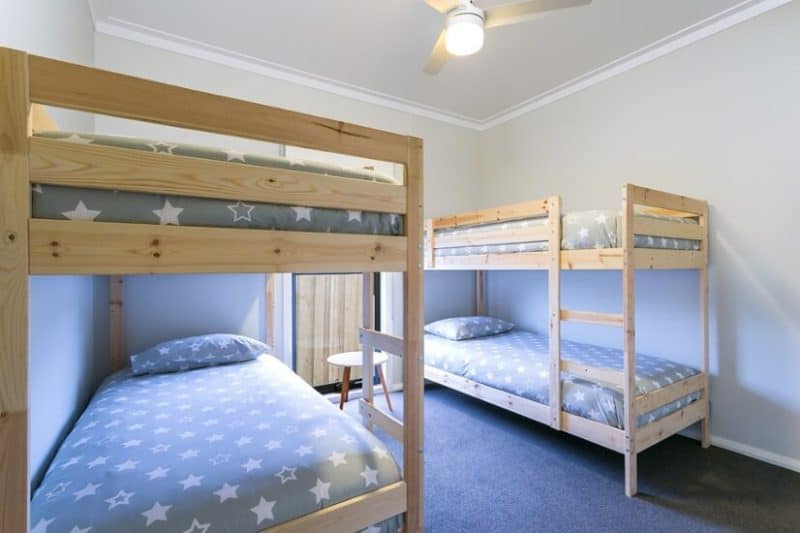

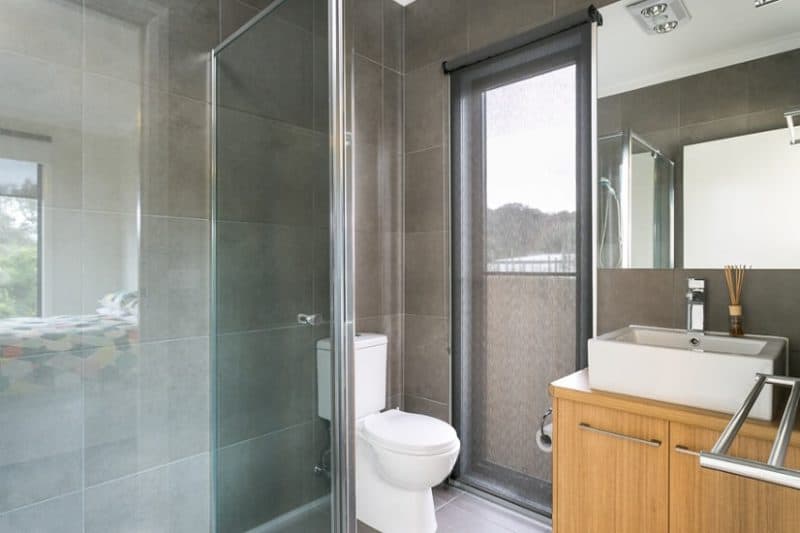

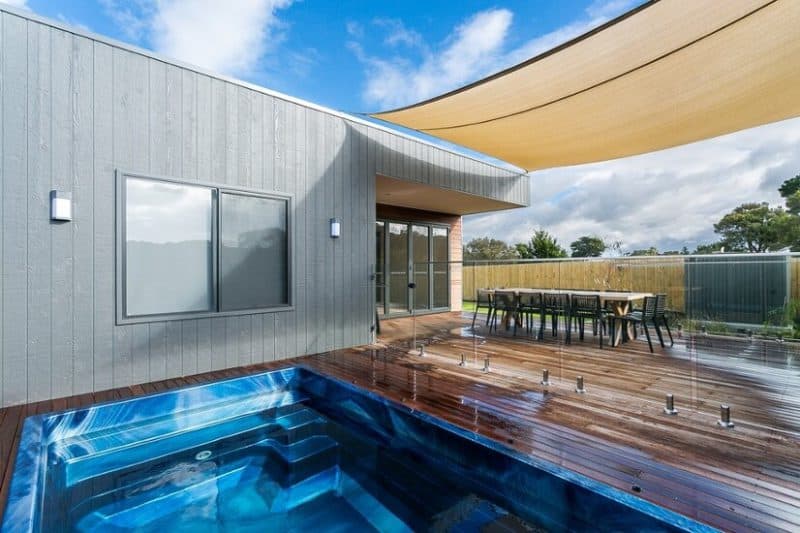

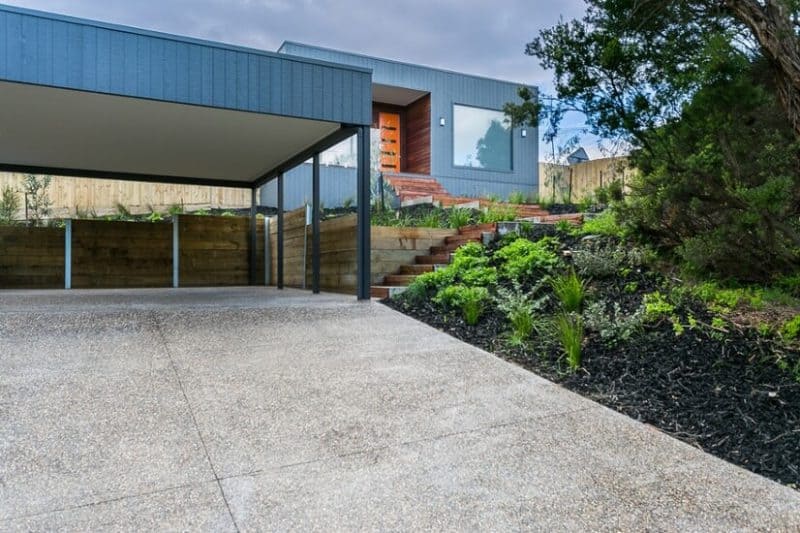
|
Download our pricing and standard inclusions
This download will help you to: Understand the basic structure of our pricing including any additional costs you need to be aware of, and view a detailed list of our standard inclusions and popular upgrades
Download Now

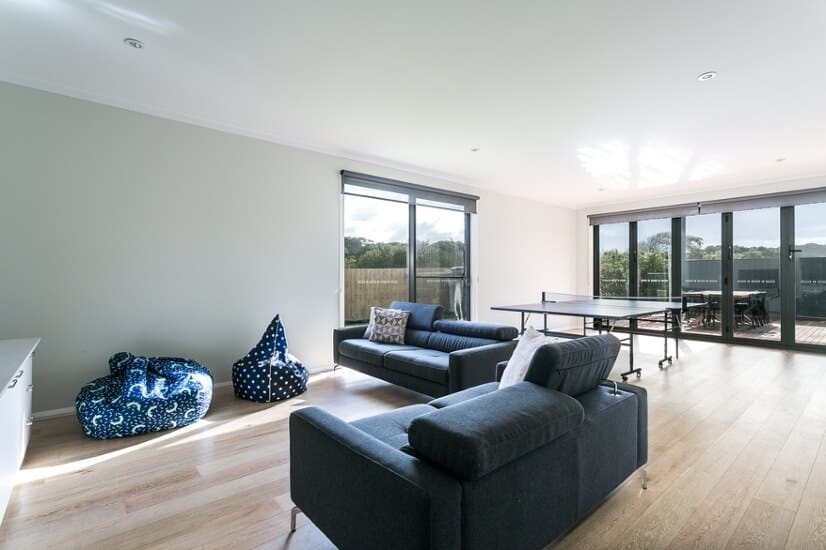
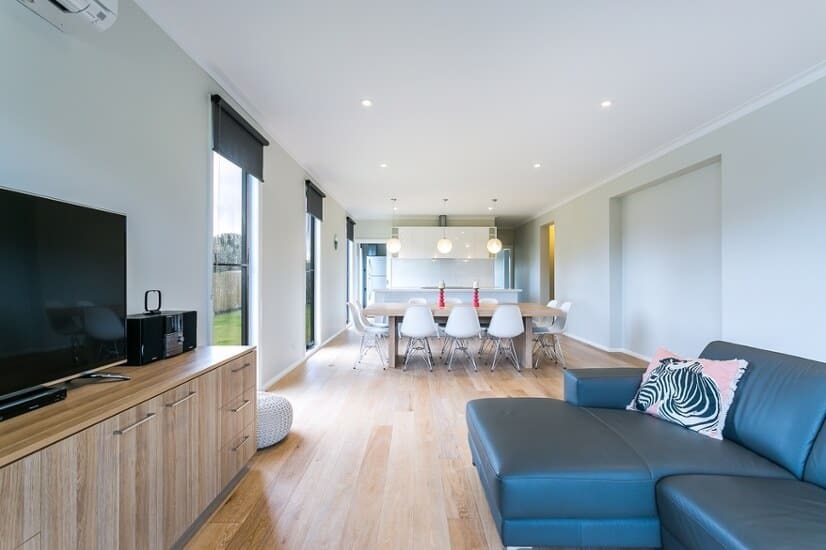

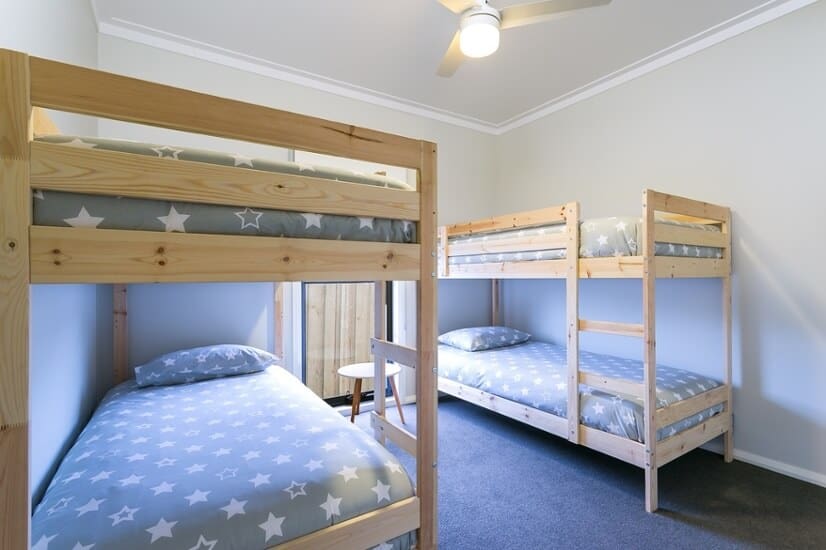



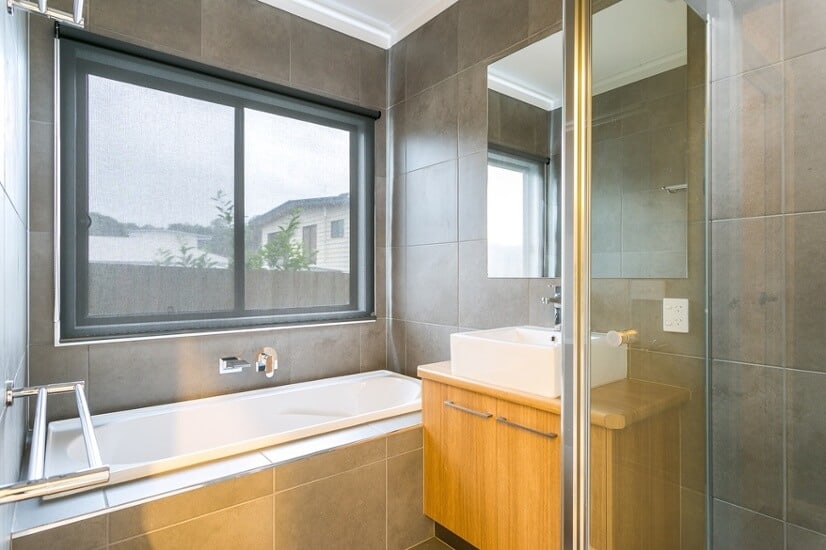

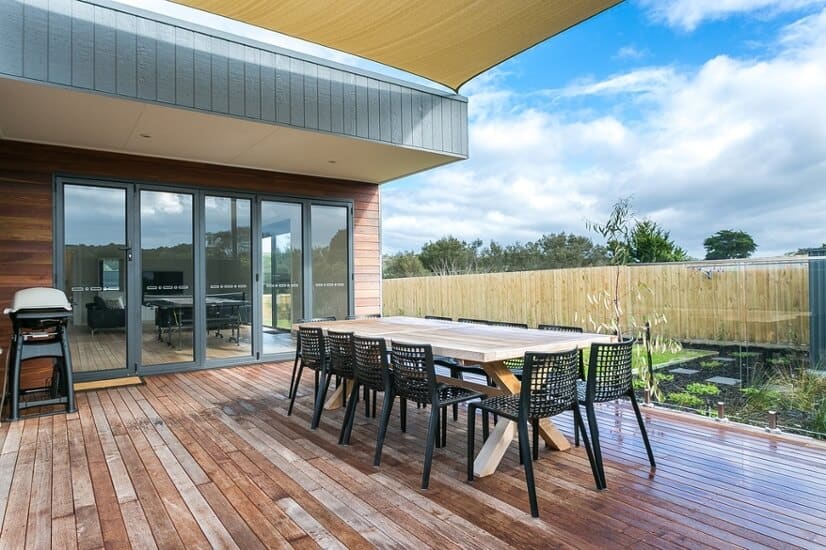

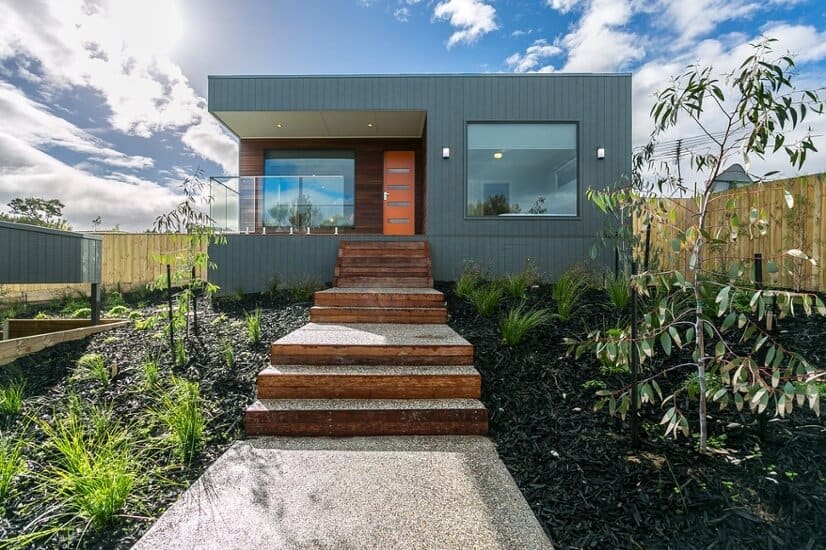



 3
3 2
2 2
2 2
2