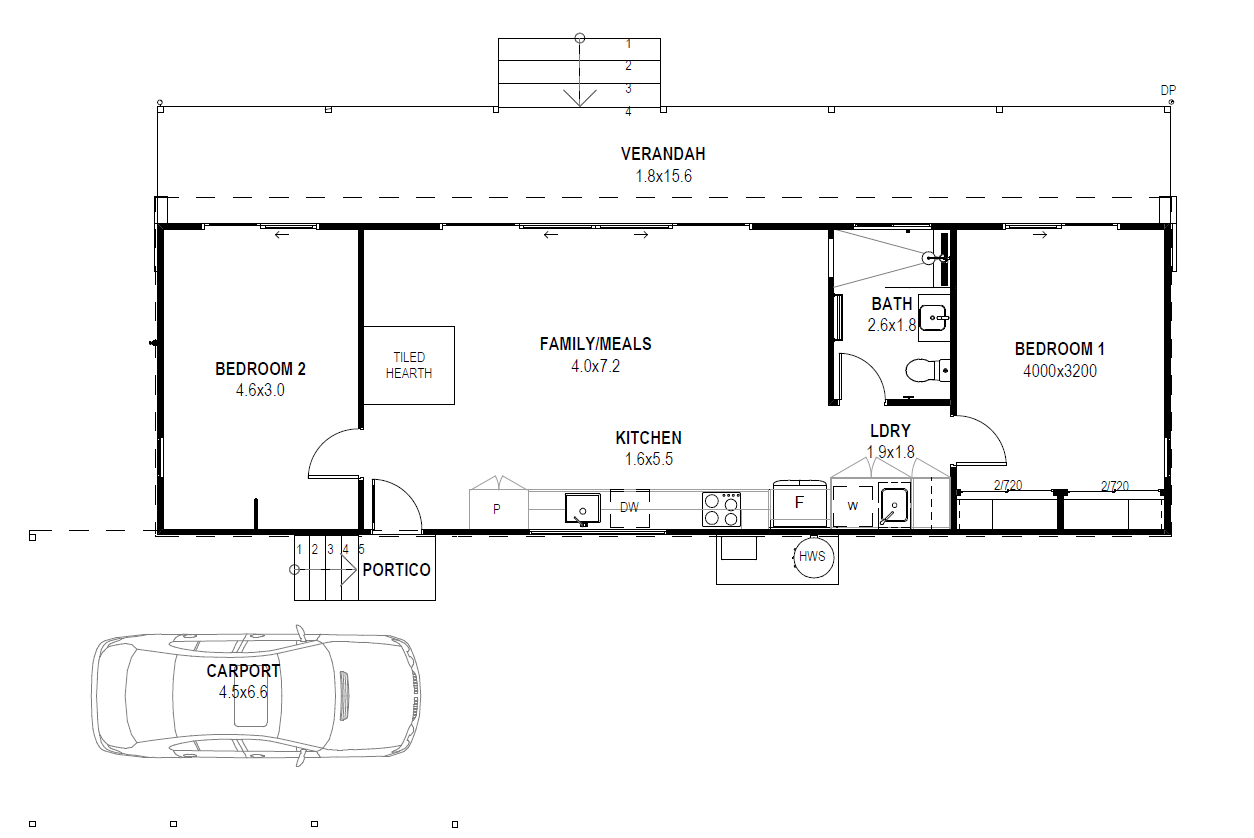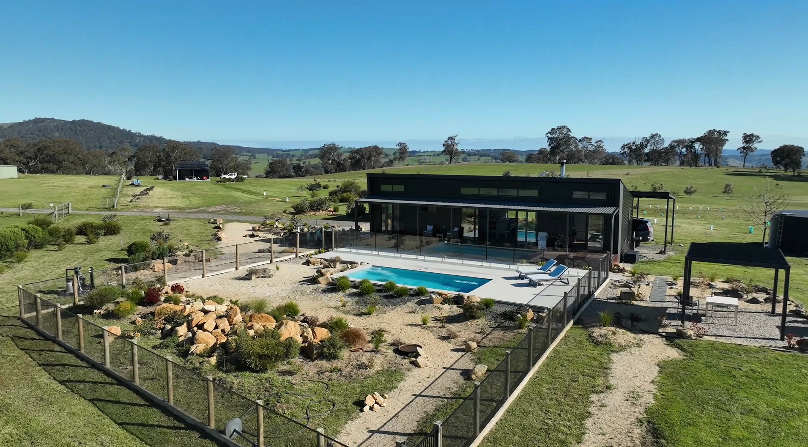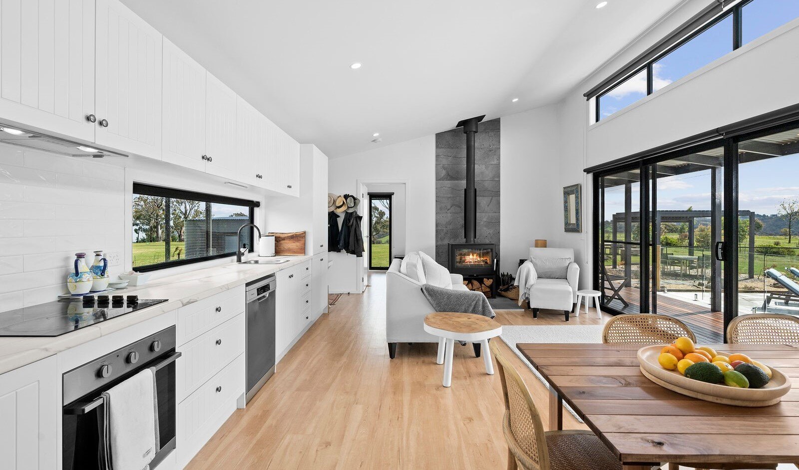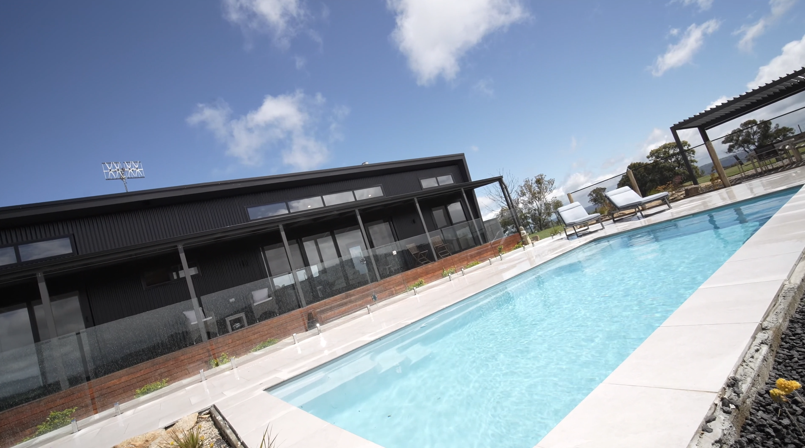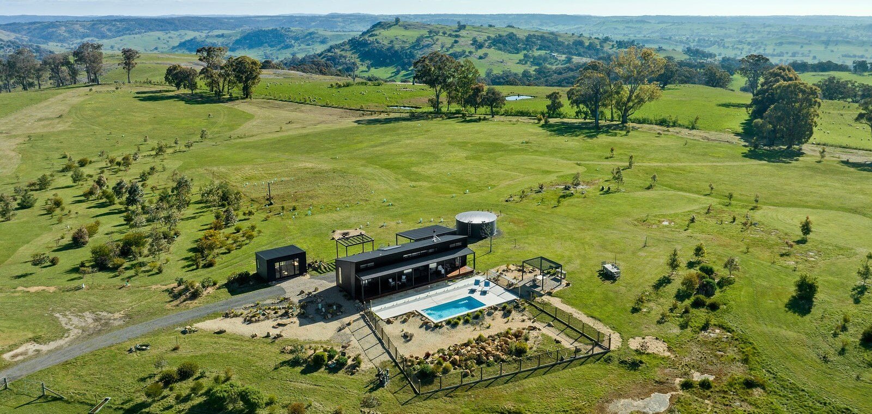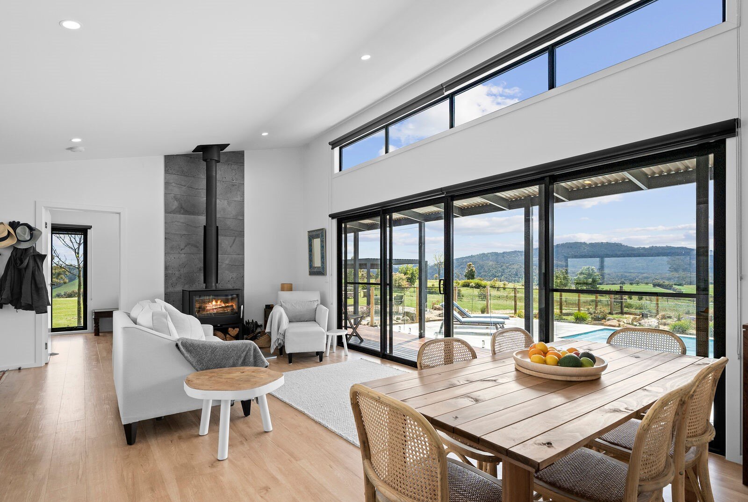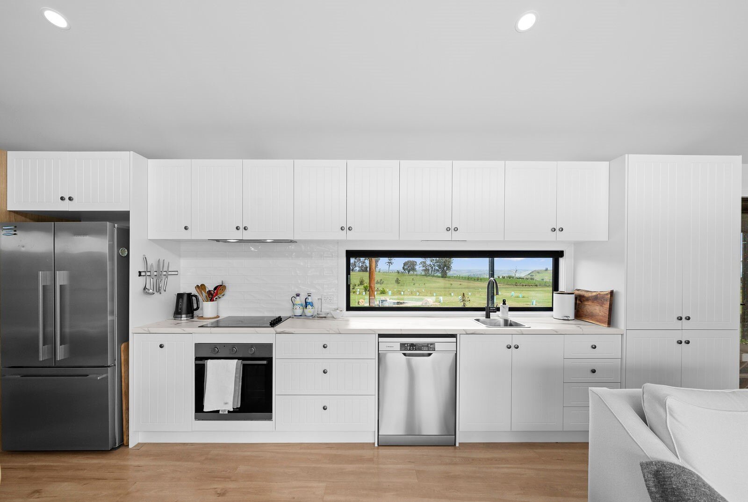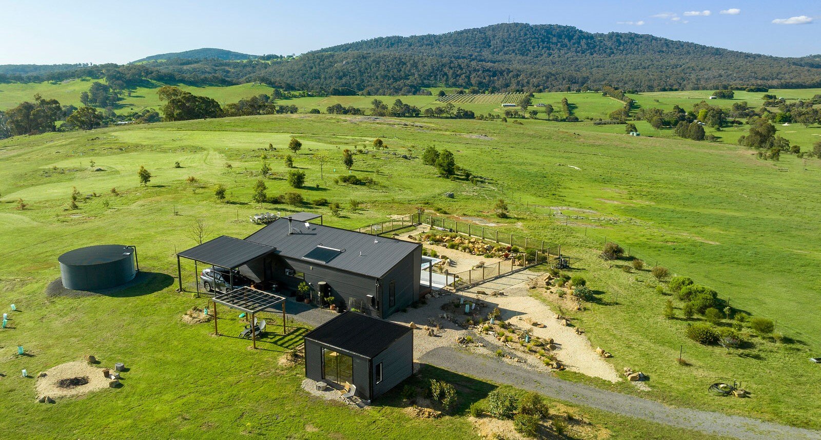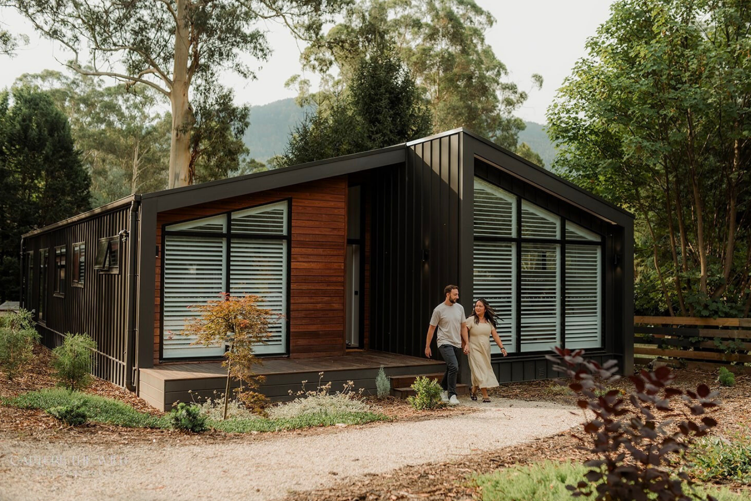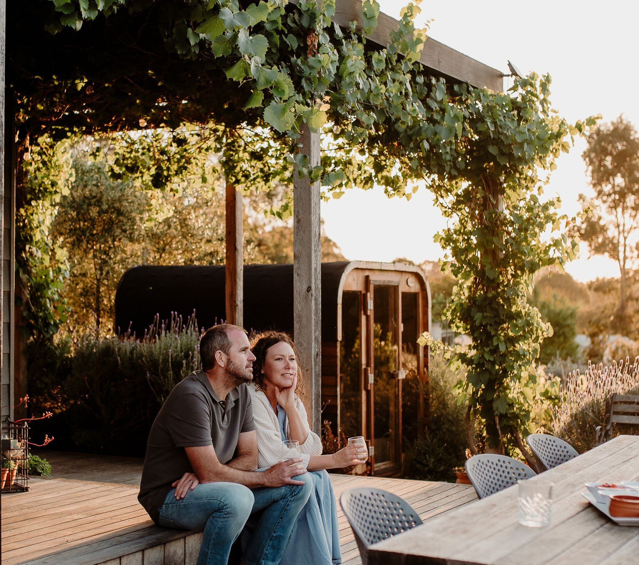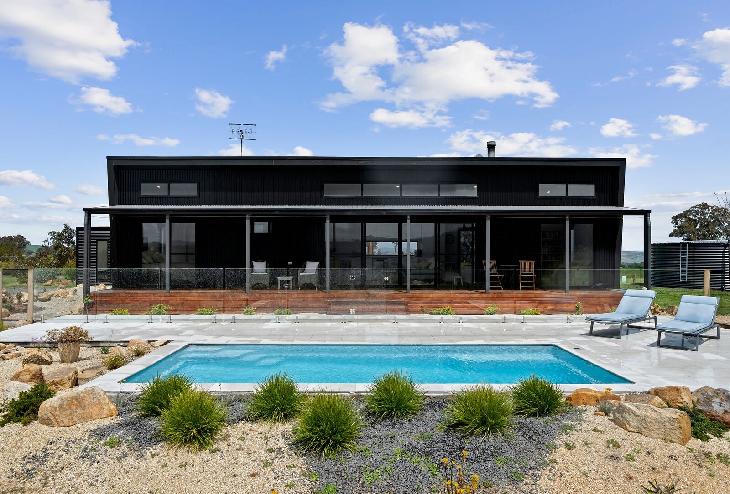
Bedrooms
2
Bathrooms
1
Area
75sqm
For this project located in Strathbogie, Victoria our clients had a clear vision and chose our two-bedroom Suburban design as their canvas. With a few customisations, we worked together to create a modern masterpiece that perfectly reflects their individual style. It's a wonderful blend of modern comfort and country charm, showcasing the beauty of smaller, well-designed spaces.
