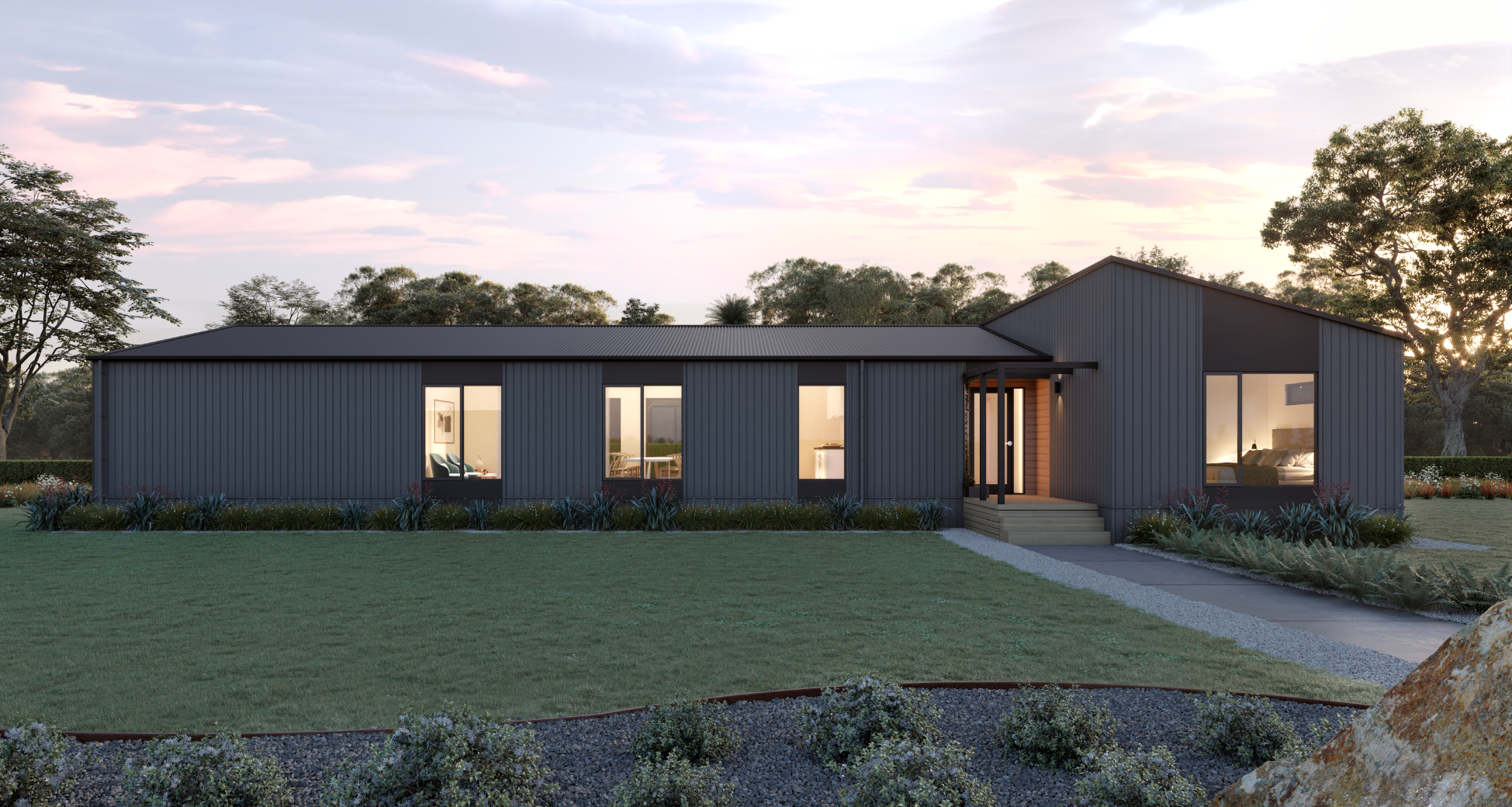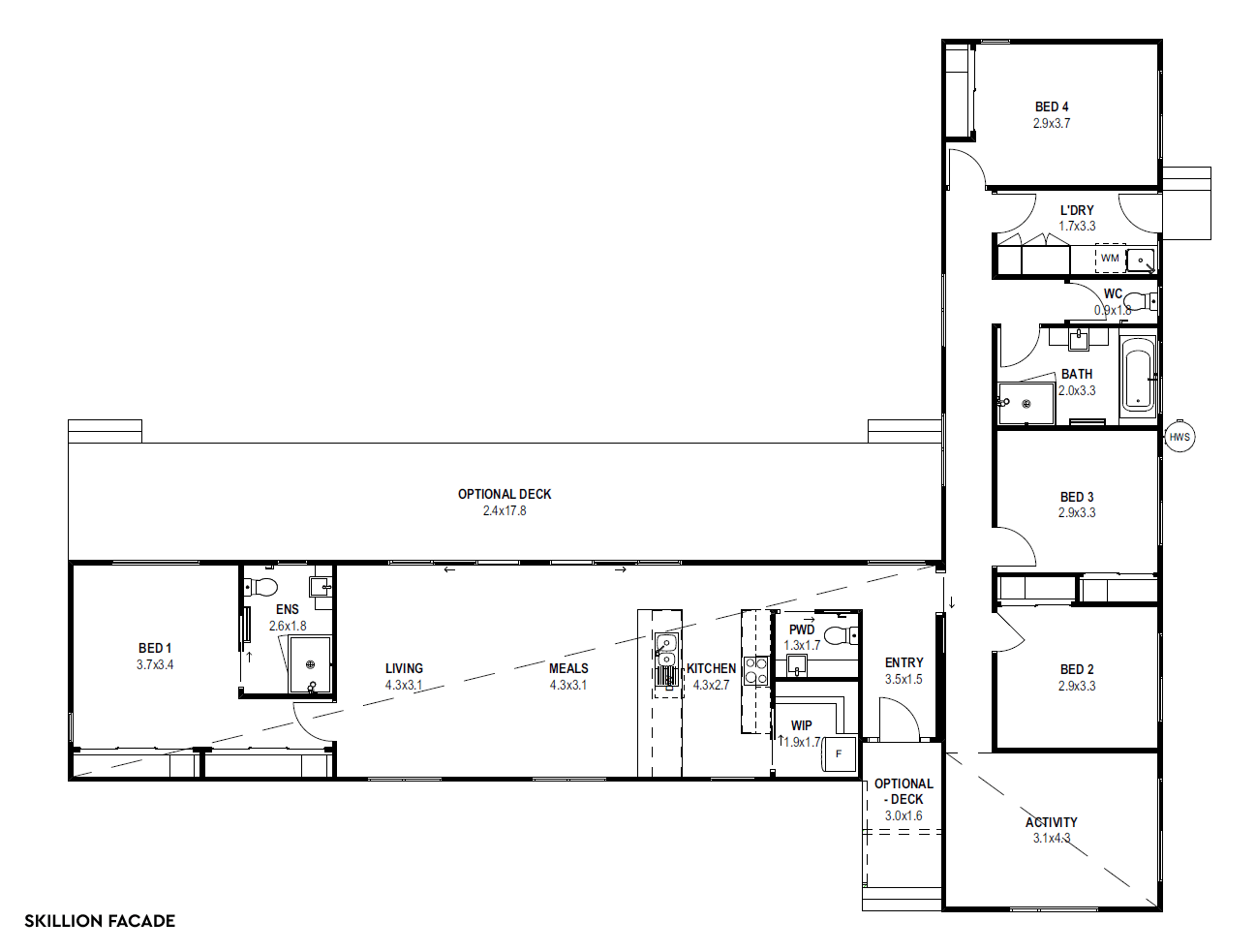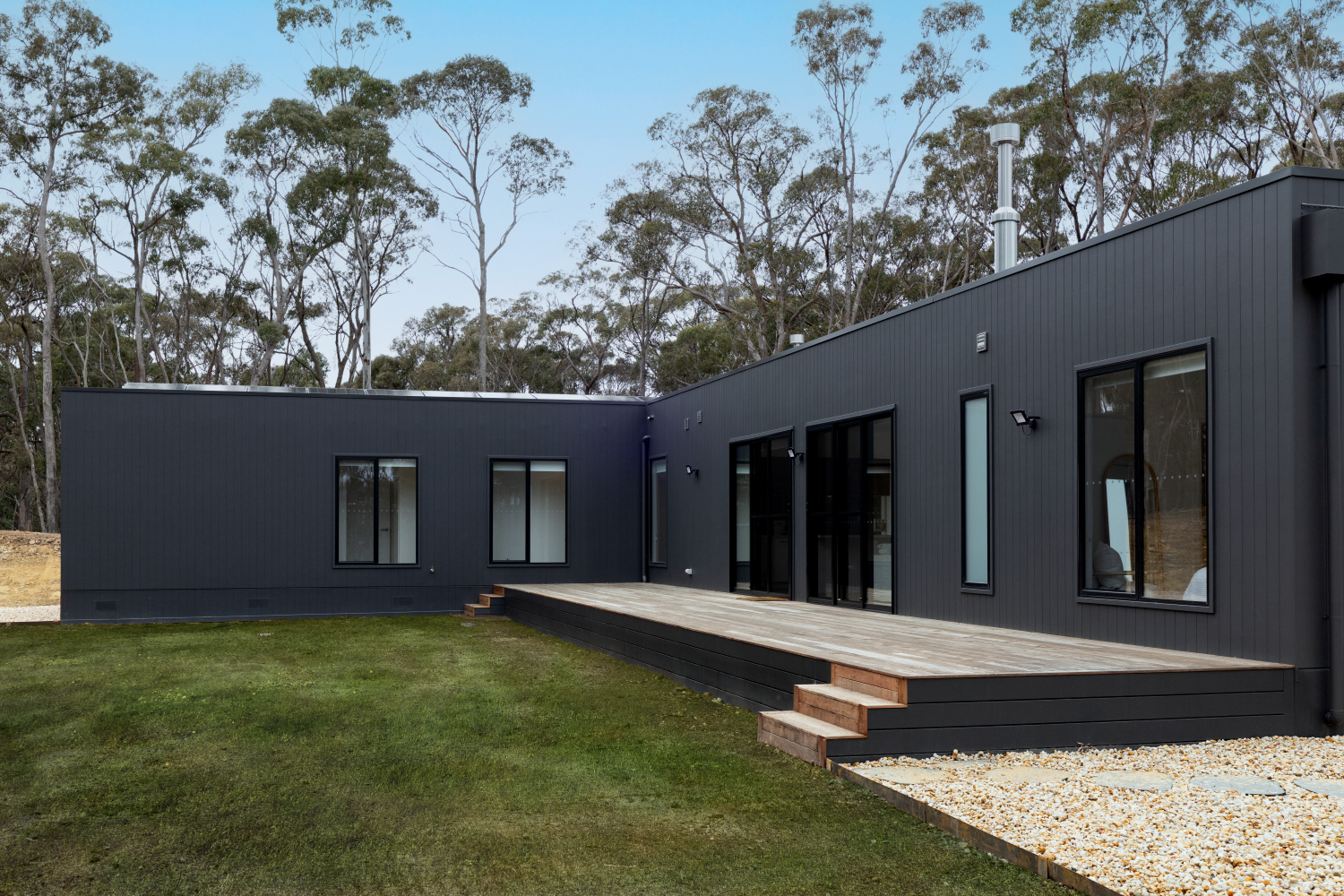
Bedrooms
4
Bathrooms
2
Area
159sqm
Dimensions
22.3 X 17.8
The Flinders 17 is a large and beautifully designed four-bedroom home. Highlights include the spacious living zone with optional decking, kitchen with walk-in pantry and second separate activity room, perfect as a kids’ playroom or teenagers’ retreat. The master bedroom is ideally positioned for privacy and includes an ensuite, while the remaining bedrooms are situated in a separate wing.
A great feature of the Flinders range is the option to choose from one of three stylish façades as standard. The bold cubehaus includes 2700 ceilings, while the modern gable and single skillion feature raked ceilings which add character and space.
*Please note this floorplan & the windows shown may be subject to changes to align with 7-star energy rating requirements and liveable housing design guidelines*
*Dimensions can vary per facade type. The dimensions provided here are based on our Skillion facade.*



