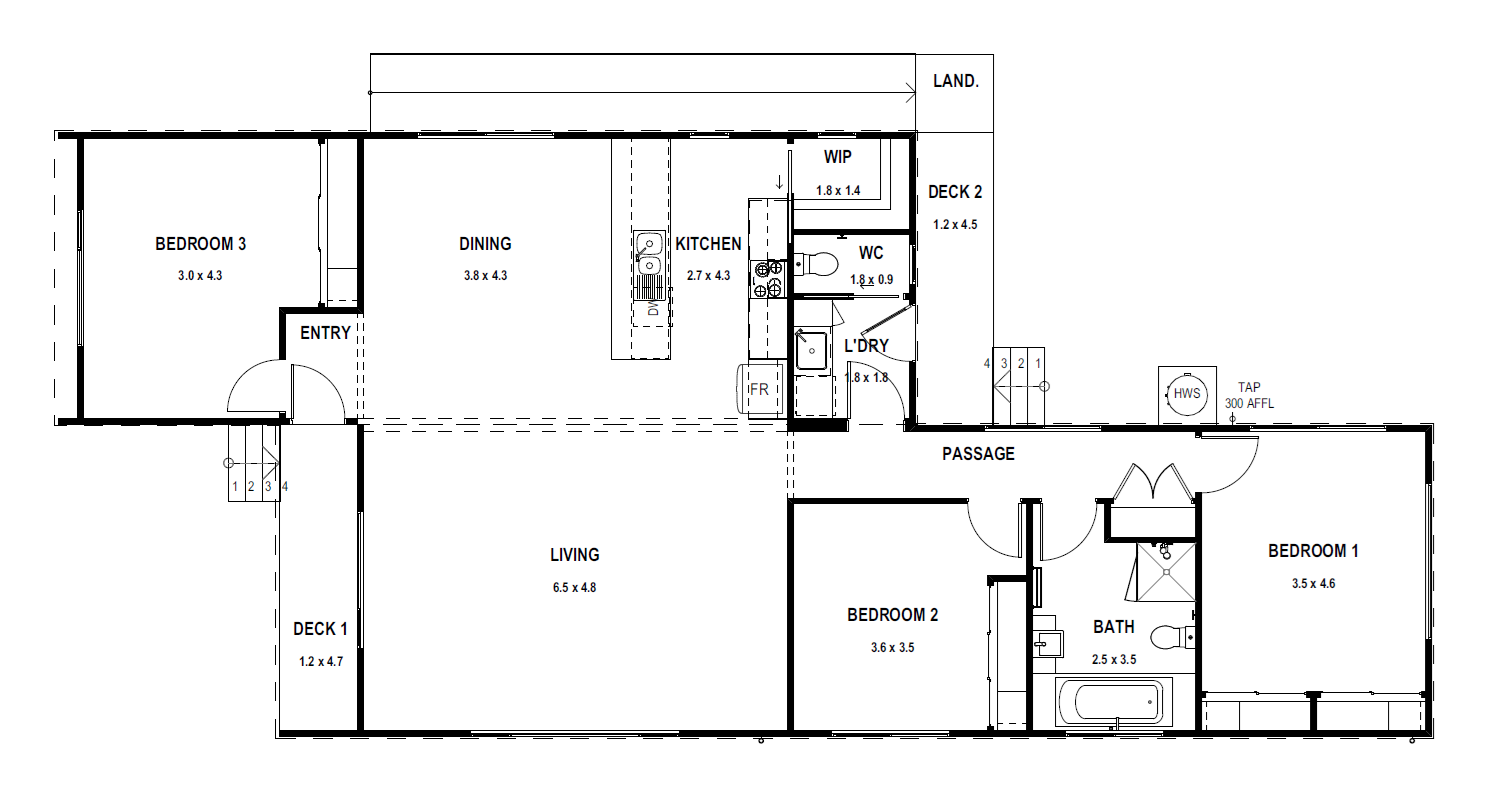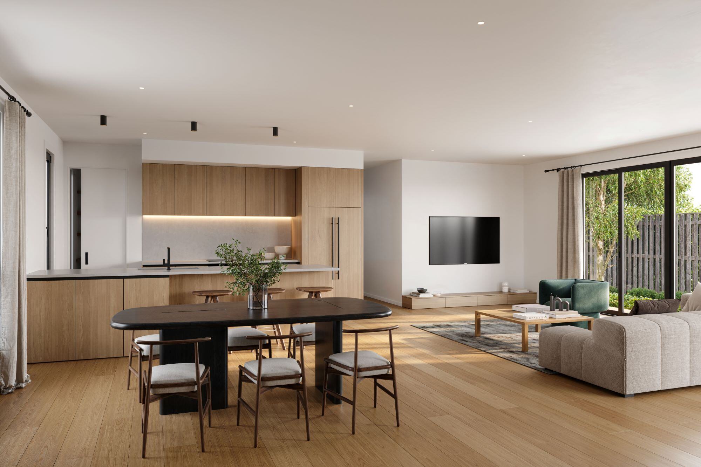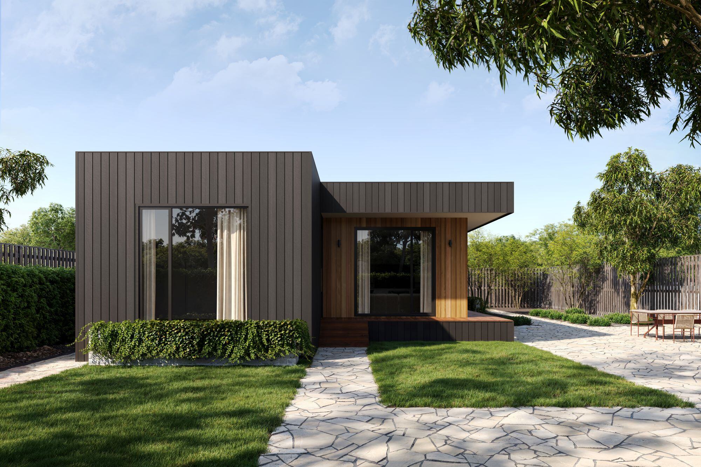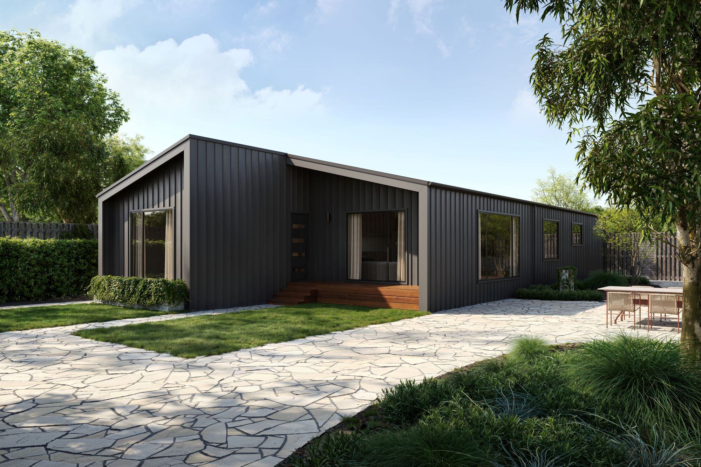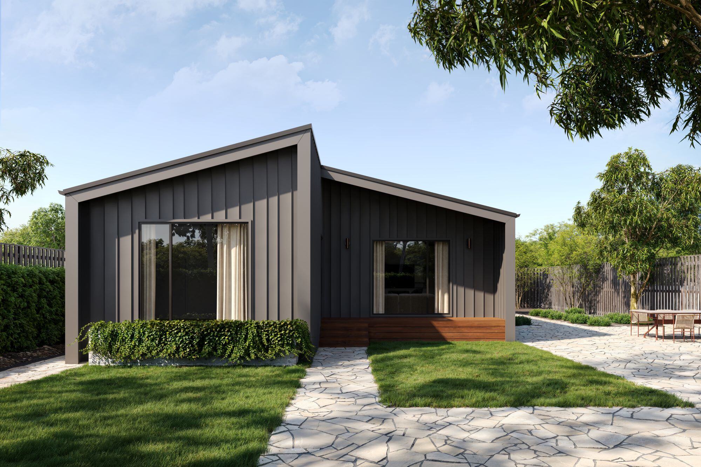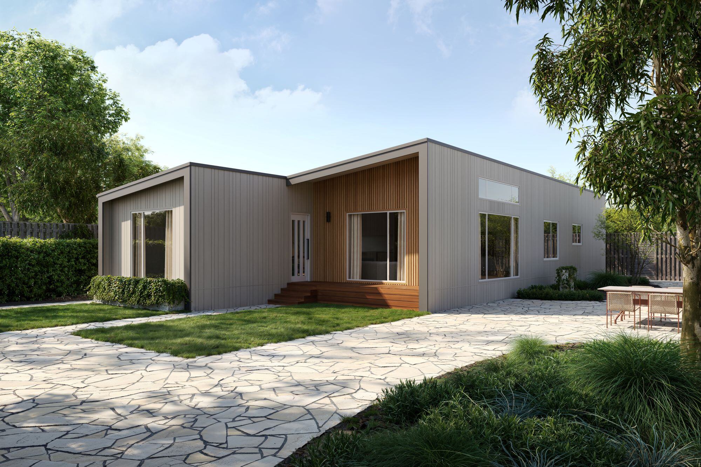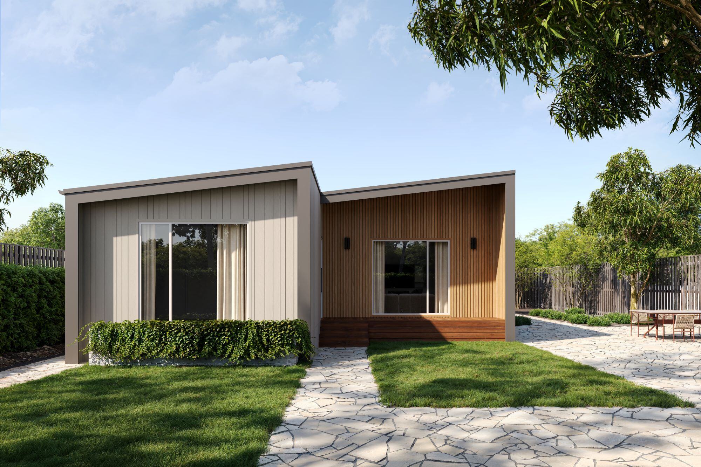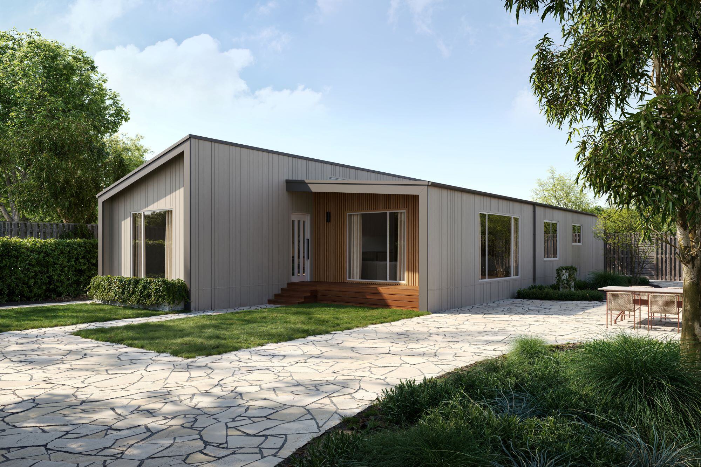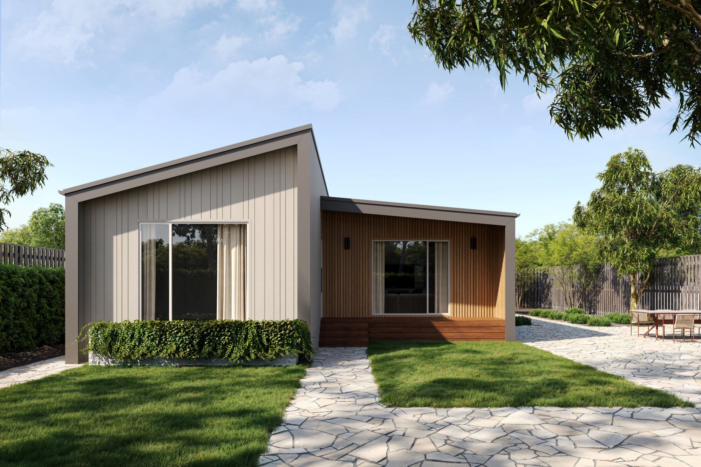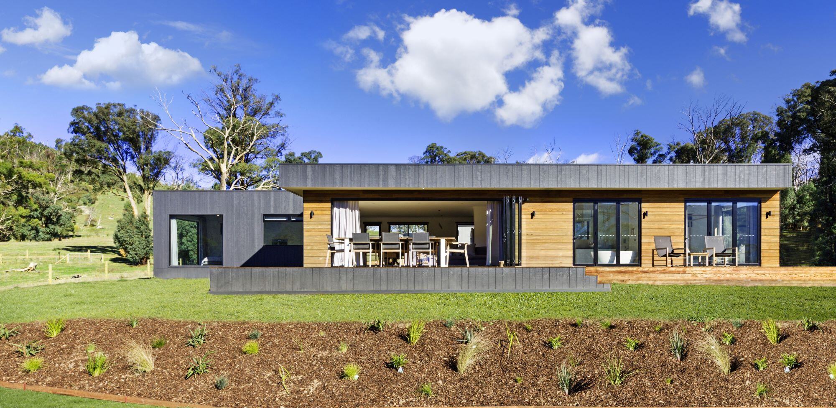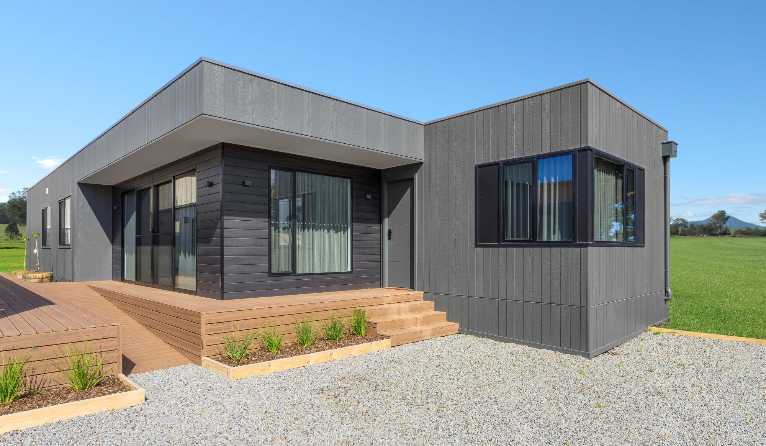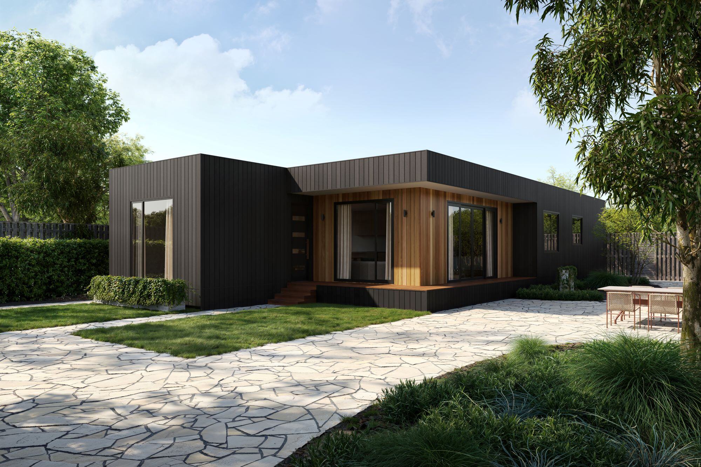
Bed
3
Bath
1
Area
132.2m2
Dimensions
20.9 X 9.3
Modules
2
The three-bedroom Hampton 14 is a stunning modern design that is ideal for small families and retirees as a permanent residence, or a holiday home on the coast or in the bush. The centrally located living zone is square in shape which adds to the sense of space and creates a relaxed vibe. The kitchen is well-appointed and features a walk-in pantry and plenty of bench and cupboard space.
The bathroom is a great size and the bedrooms all include walk-in robes. Outside the cubehaus façade gives the home a stylish, modern feel while also allowing for 9ft ceilings inside. It’s easy to see why the Hampton 14 has long been one of our most popular modular homes – the floor plan is flexible, the design offers plenty of scope to adapt it to your taste and block, and the stylish, modern look is well-suited to rural, urban and beachside locations.
*Please note this floorplan & the windows shown may be subject to changes to align with 7-star energy rating requirements and liveable housing design guidelines*
*Dimensions can vary per facade type. The dimensions provided here are based on our Cubehaus facade.*
