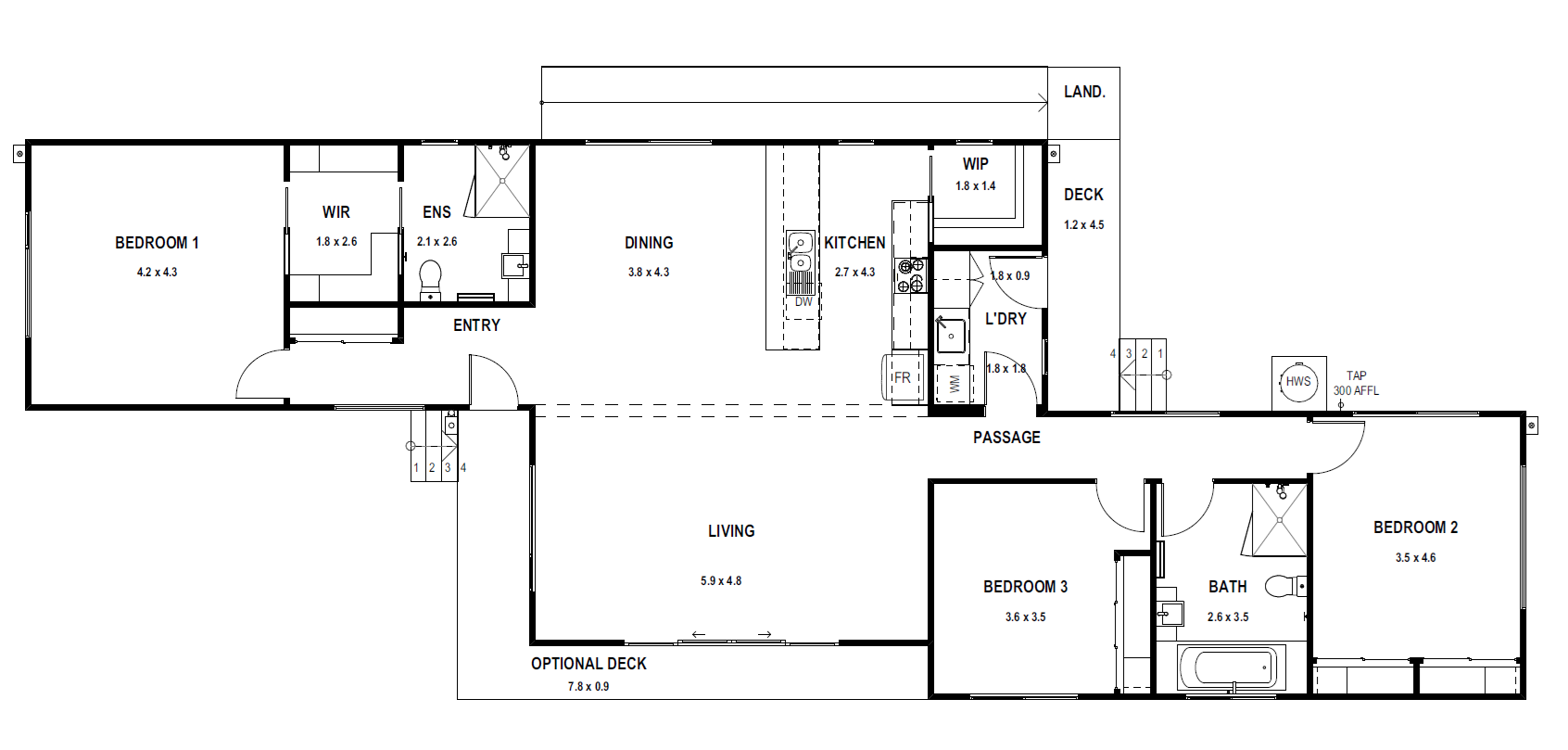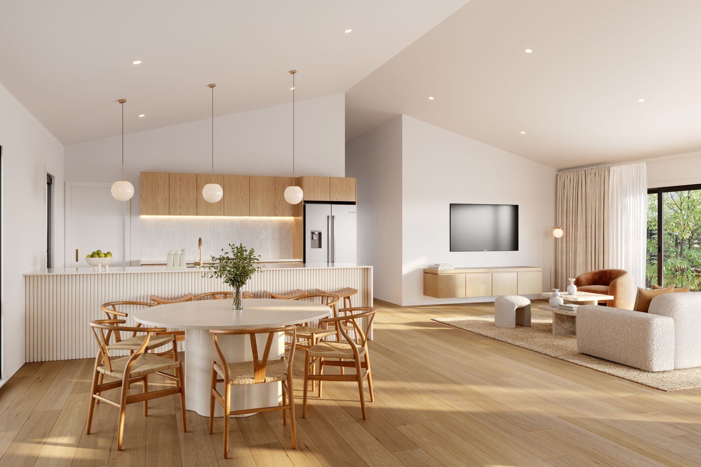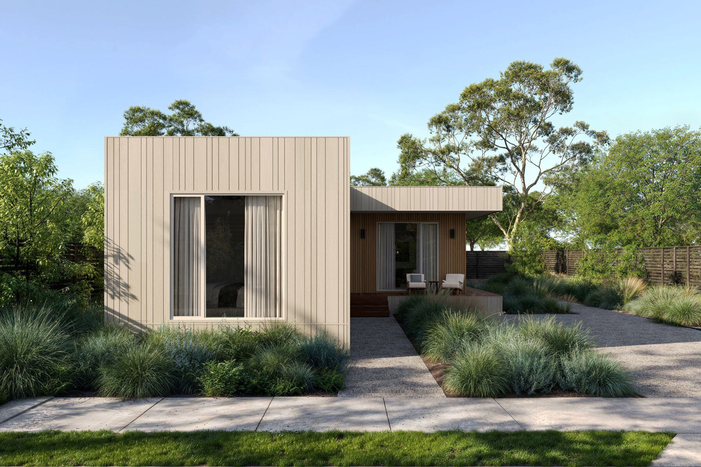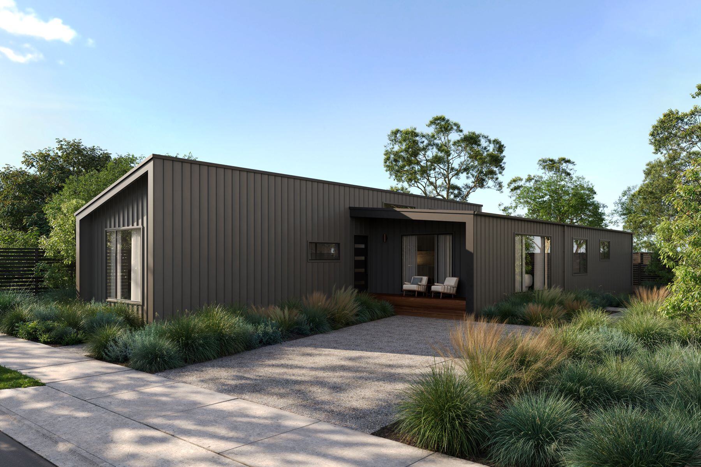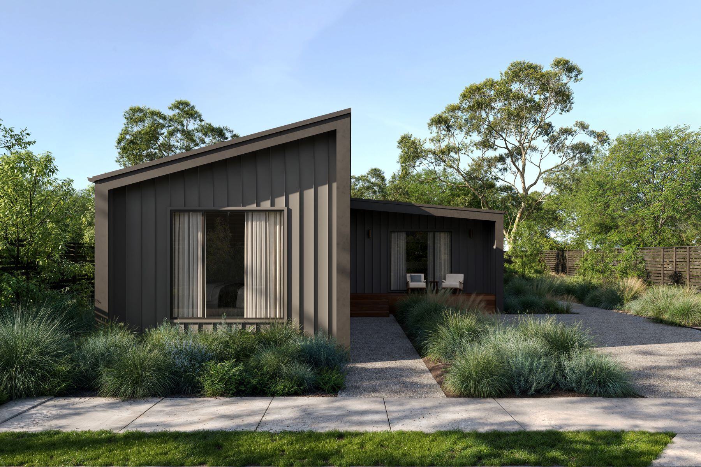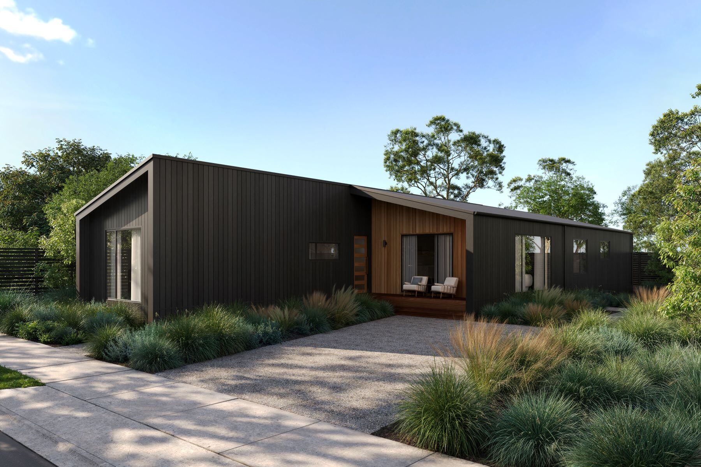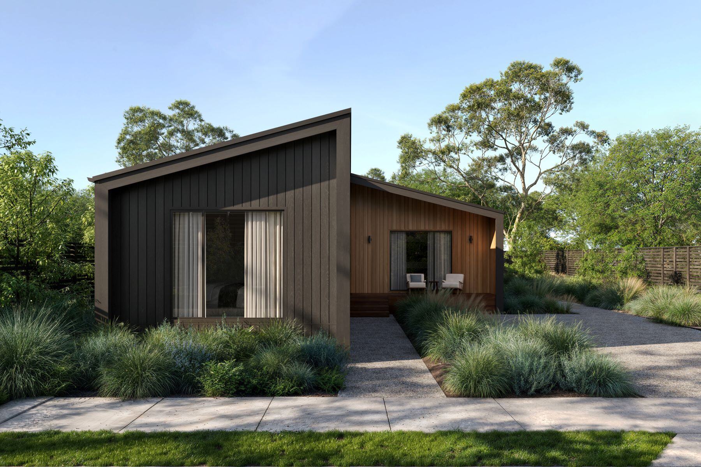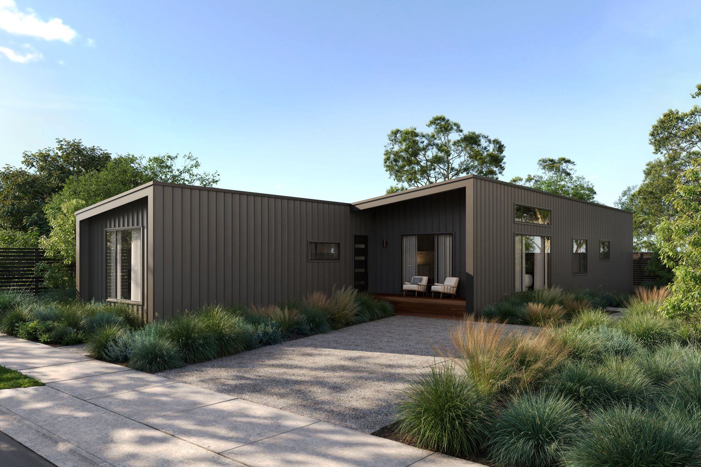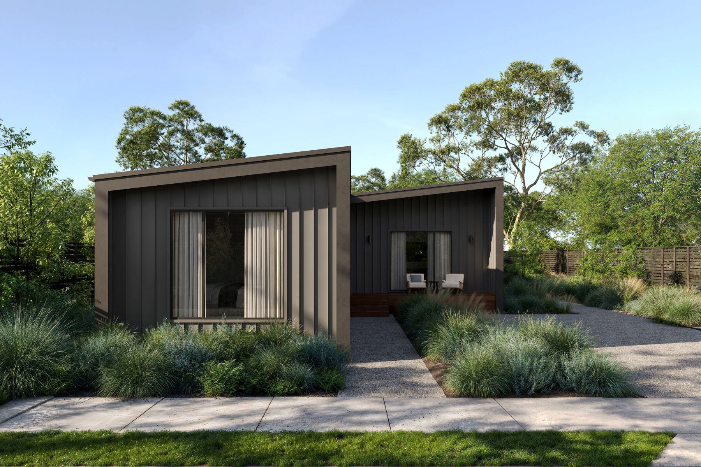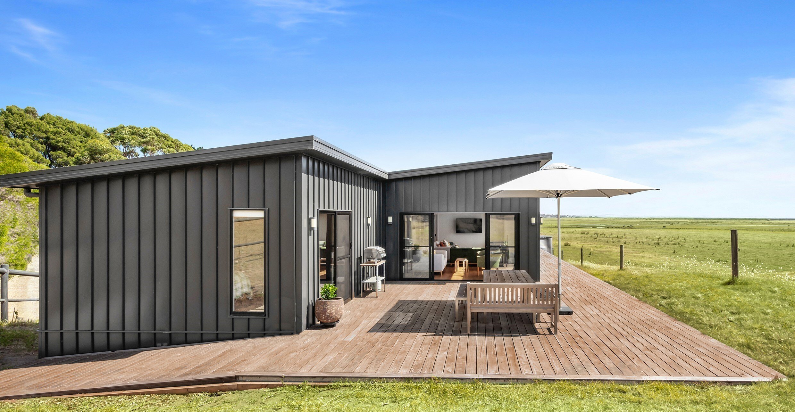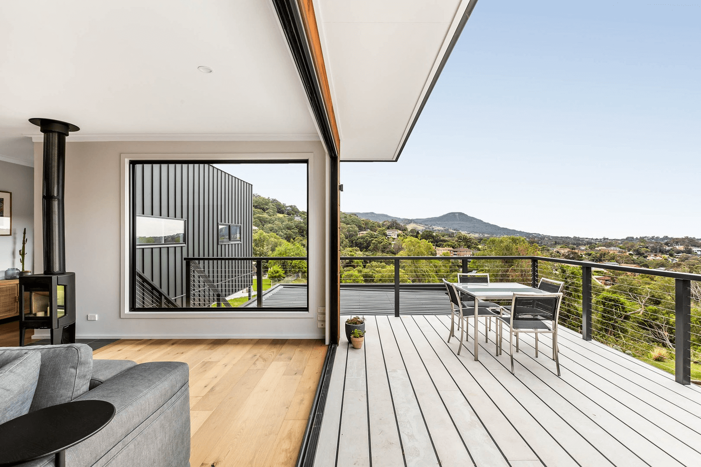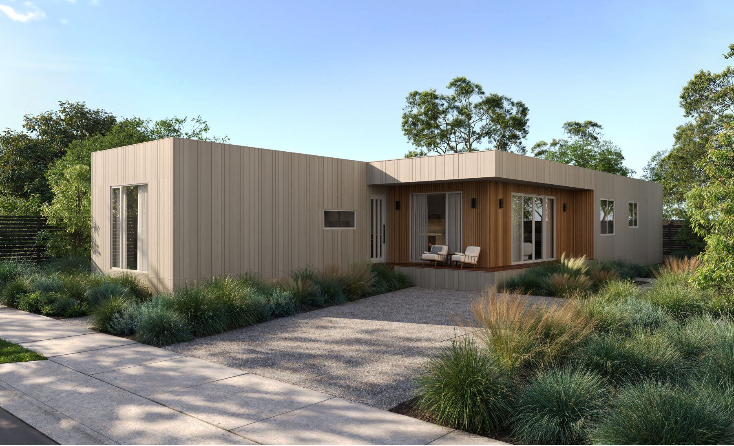
Bedrooms
3
Bathrooms
2
Area
152.7sqm
Dimensions
24.6 X 9.3
Ideal as a family residence or stylish holiday house, the three-bedroom Hampton 16 is one of our most popular designs. The cubehaus façade allows for 9ft ceilings throughout and creates a stylish modern look that fits well within a coastal or urban setting.
The open plan living room is centrally located, with sliding door access to the optional back decking, creating an easy flow between indoors and out. The modern kitchen also includes a walk-in pantry to help you stay organised. The master bedroom features an ensuite and large walk-in robe, and is ideally positioned for peace and privacy.
*Please note this floorplan & the windows shown may be subject to changes to align with 7-star energy rating requirements and liveable housing design guidelines*
*Dimensions can vary per facade type. The dimensions provided here are based on our Split Skillion facade.*
