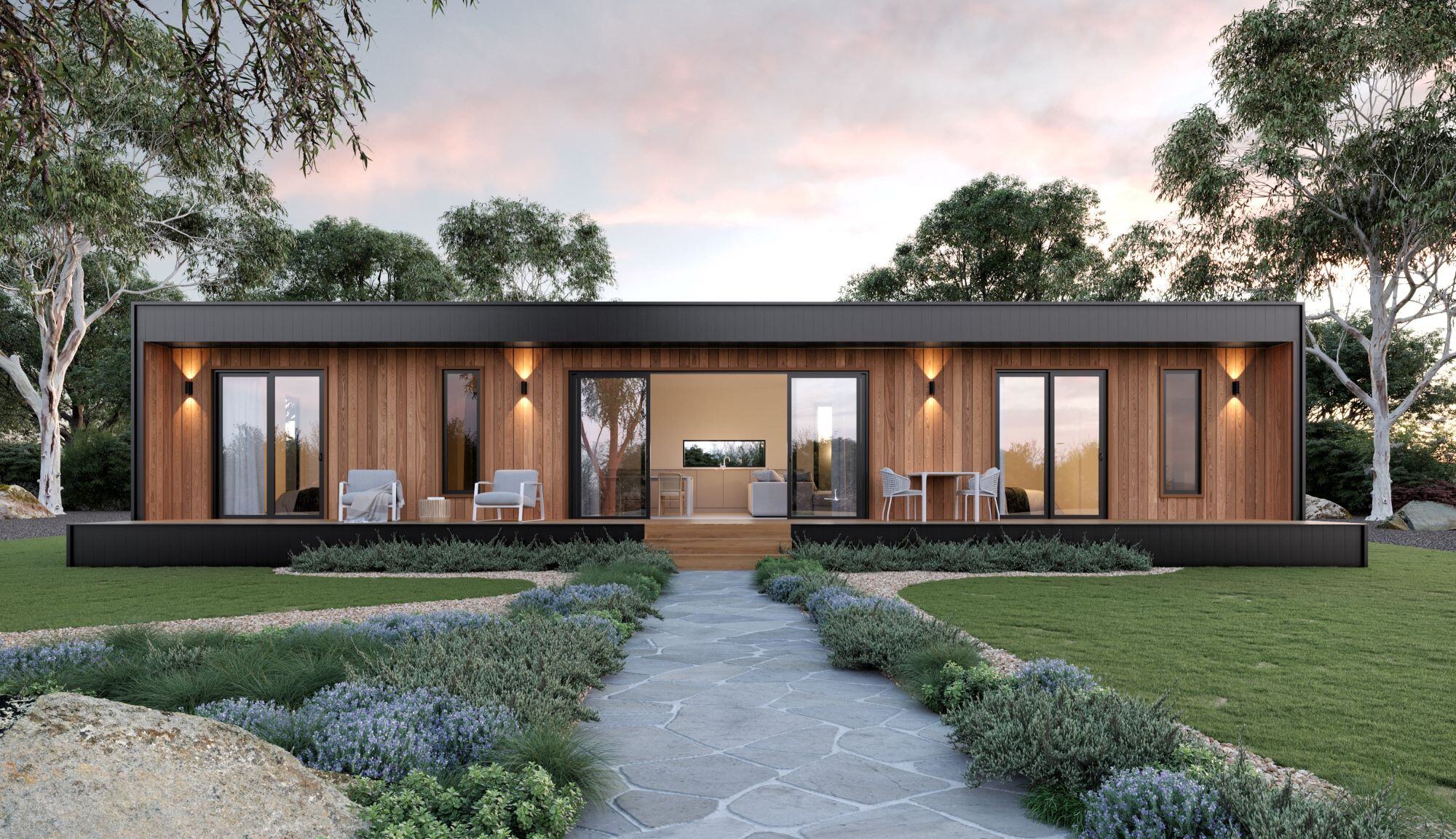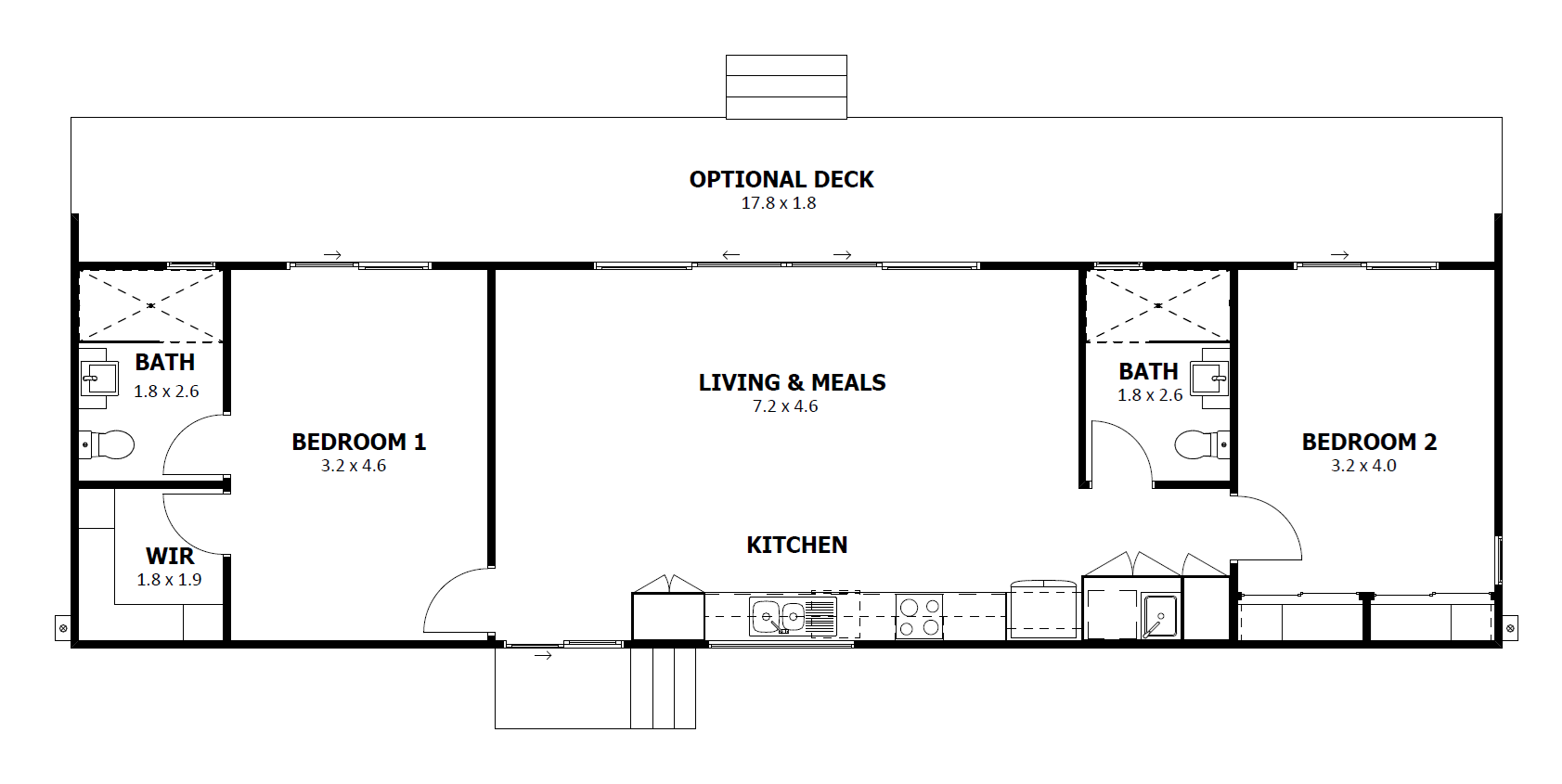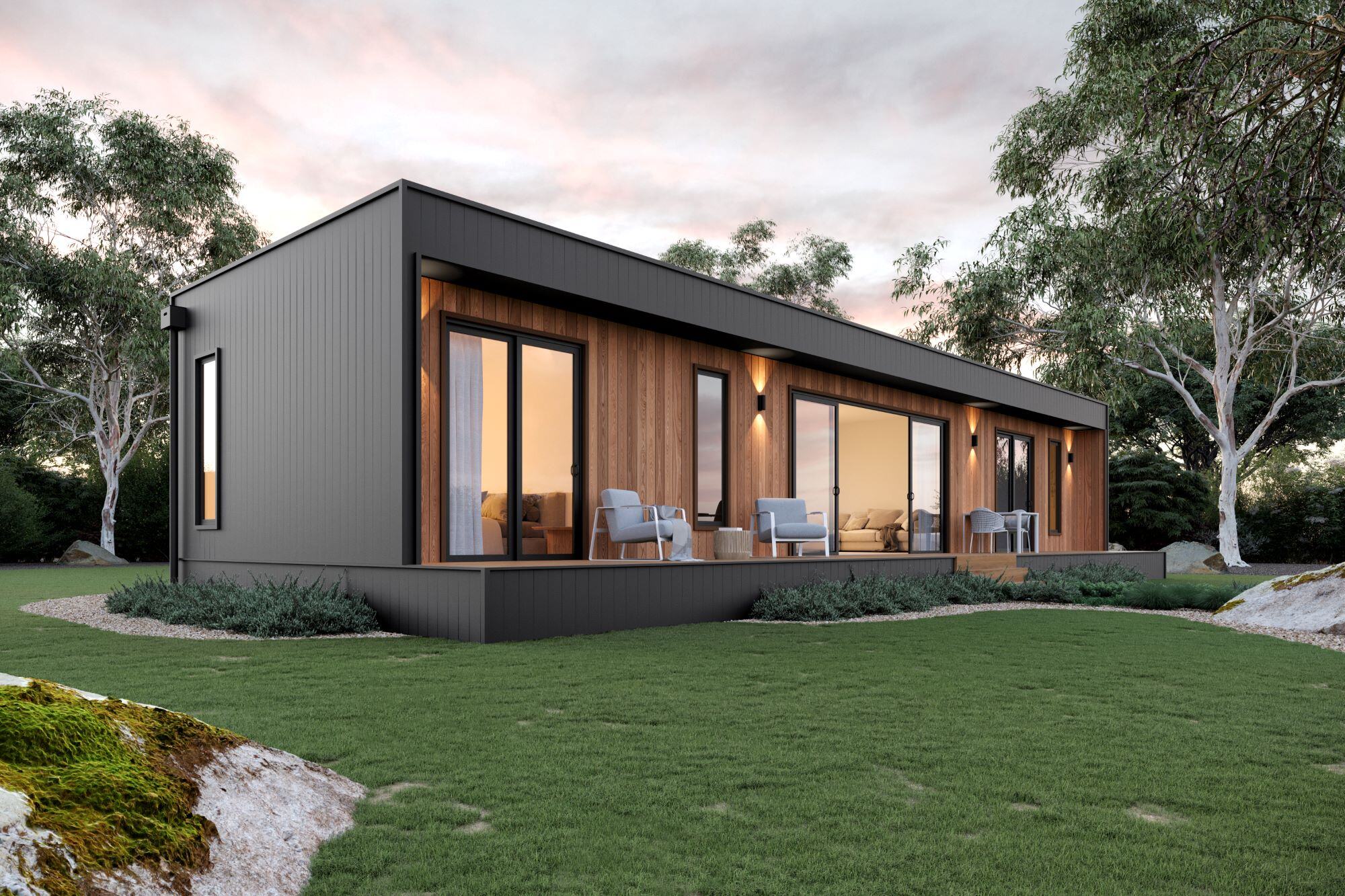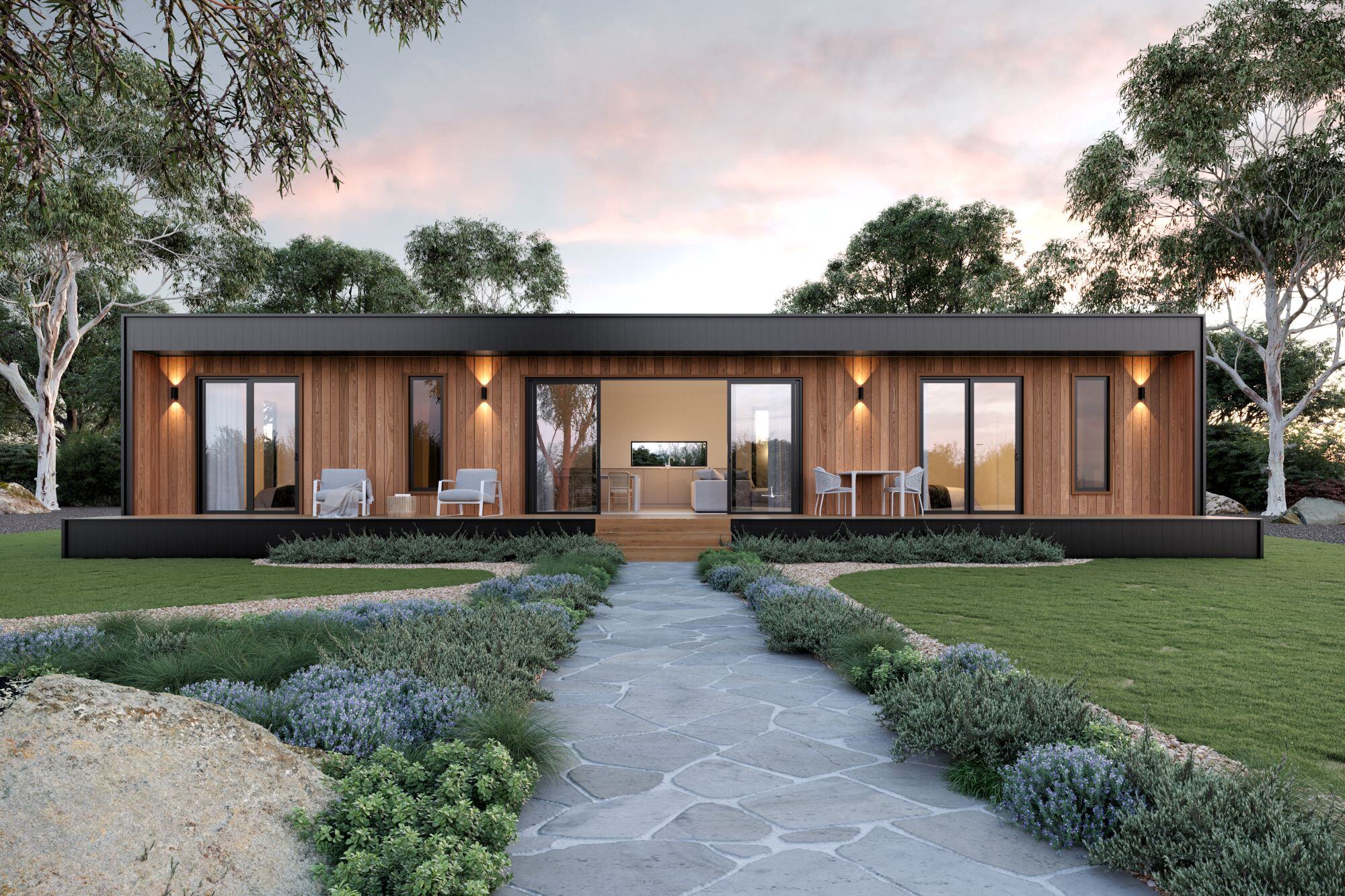
Bed
2
Bath
2
Area
85.4m2
Dimensions
17.8 X 4.8
Modules
1
The Queenscliff modular home is a slightly larger version of our Suburban design, with the addition of an ensuite and walk-in robe to widen the appeal and meet the demand for a two-bedroom, two-bathroom option. The cubehaus façade as standard provides a modern look with plenty of street appeal, as well as allowing for 2700mm ceilings inside, creating a spacious look and feel.
The central open plan living zone includes a straight-line kitchen to maximise space, and the double sliding doors opening out to the optional front deck further extend the area, allowing for an easy flow to the outdoors. The bedrooms are positioned at either end of the house, providing peace and privacy for the occupants.
*Please note this floorplan & the windows shown may be subject to changes to align with 7-star energy rating requirements and liveable housing design guidelines*
*Dimensions can vary per facade type. The dimensions provided here are based on our Cubehaus facade.*




