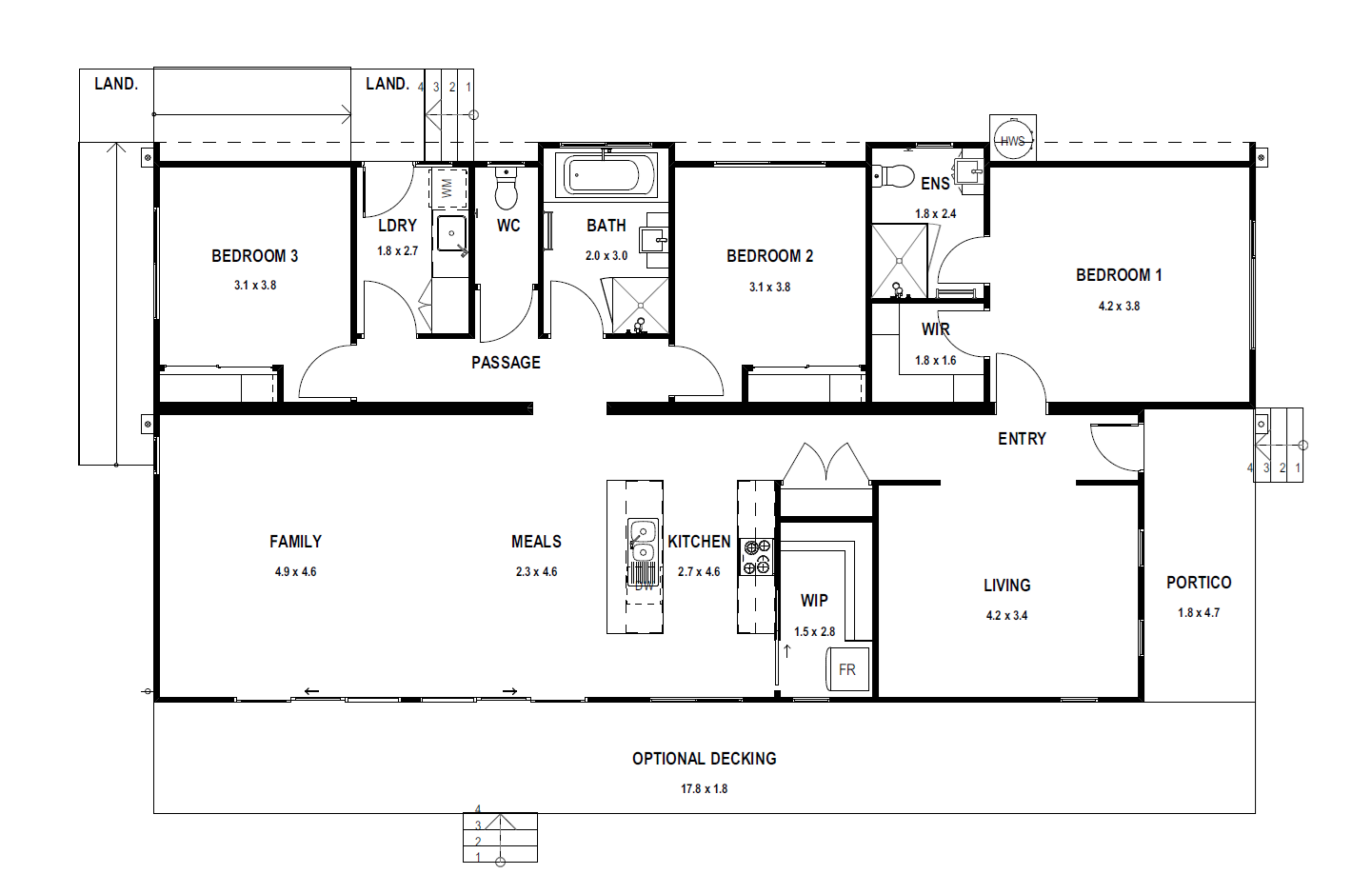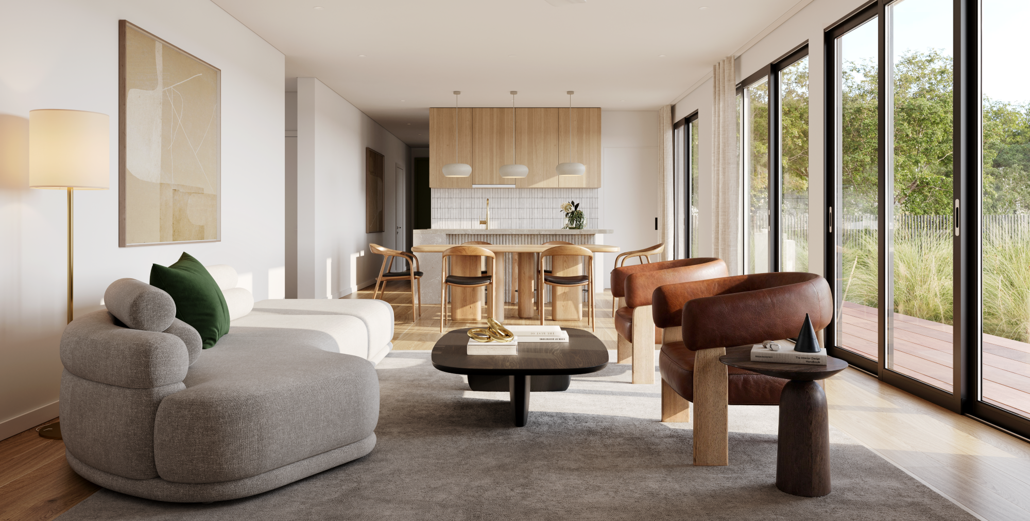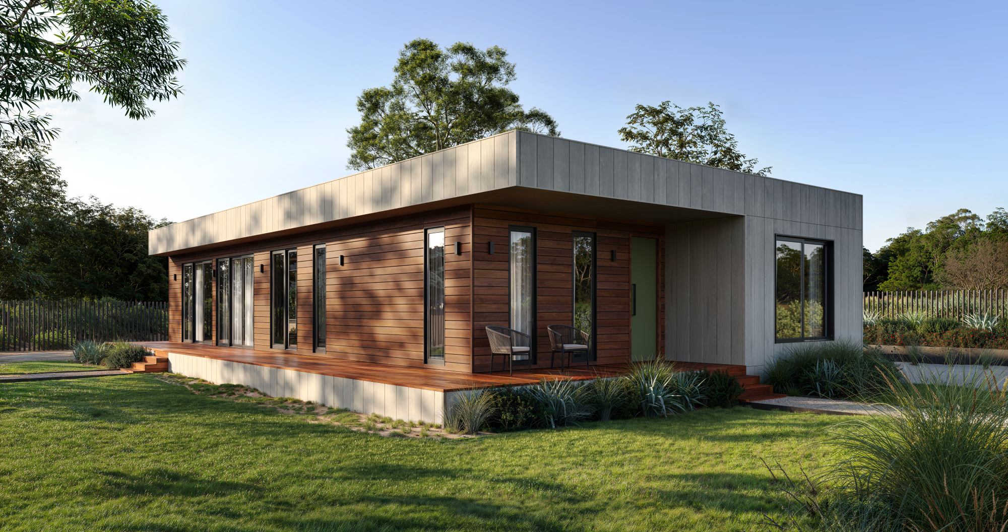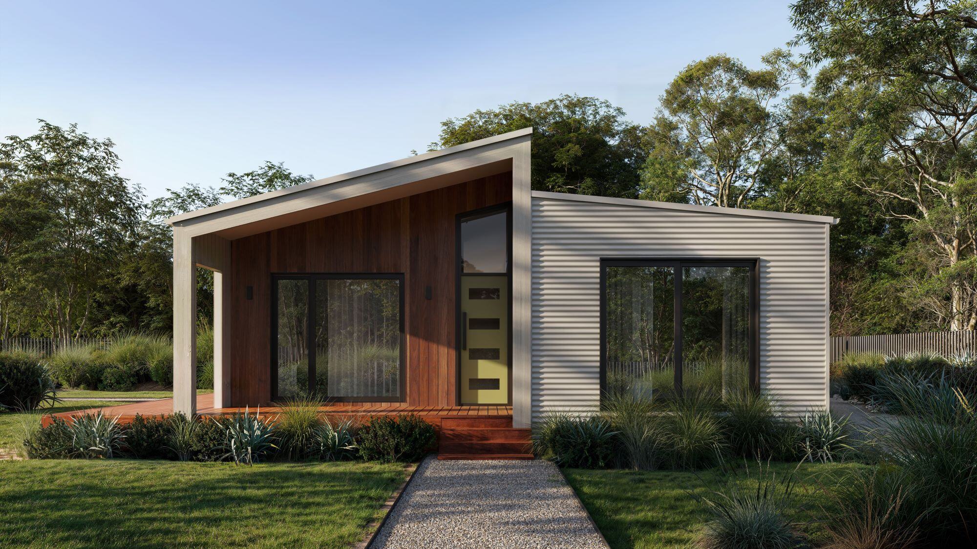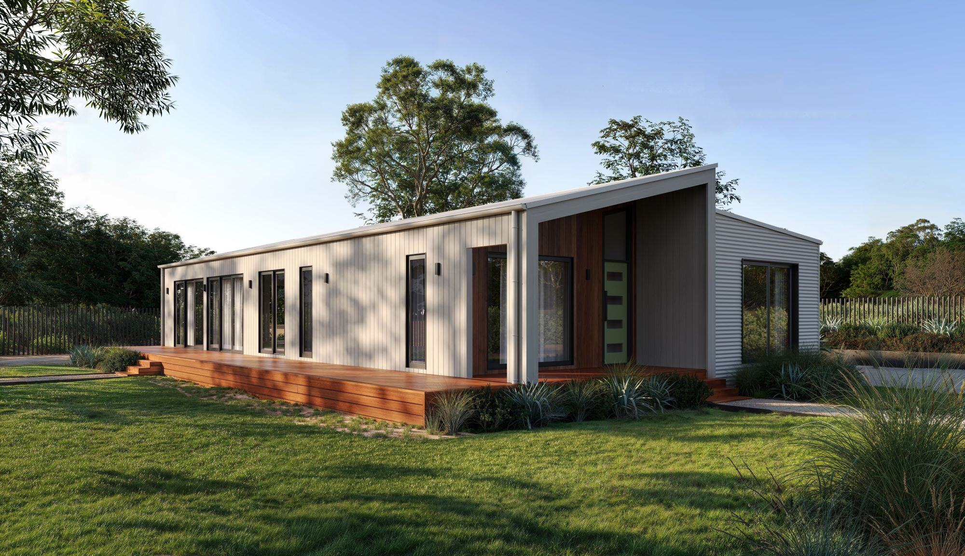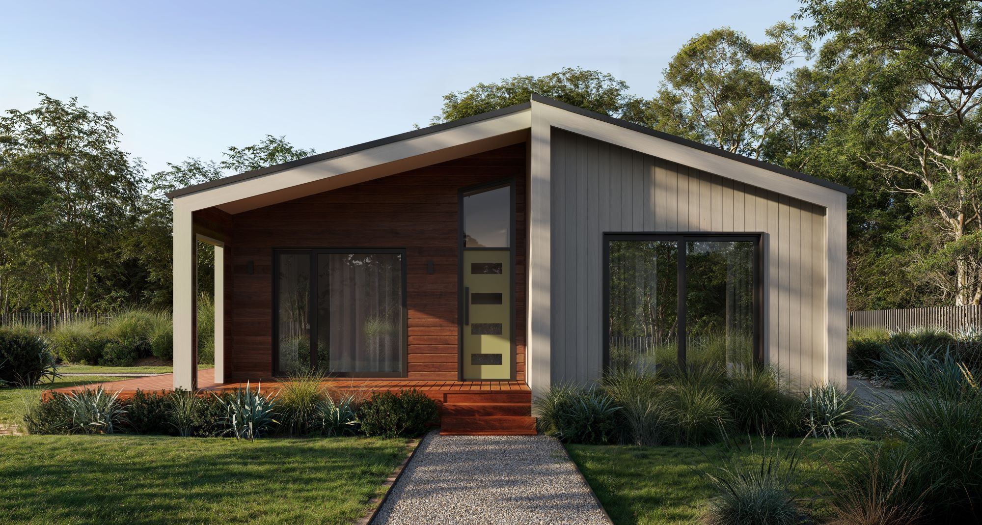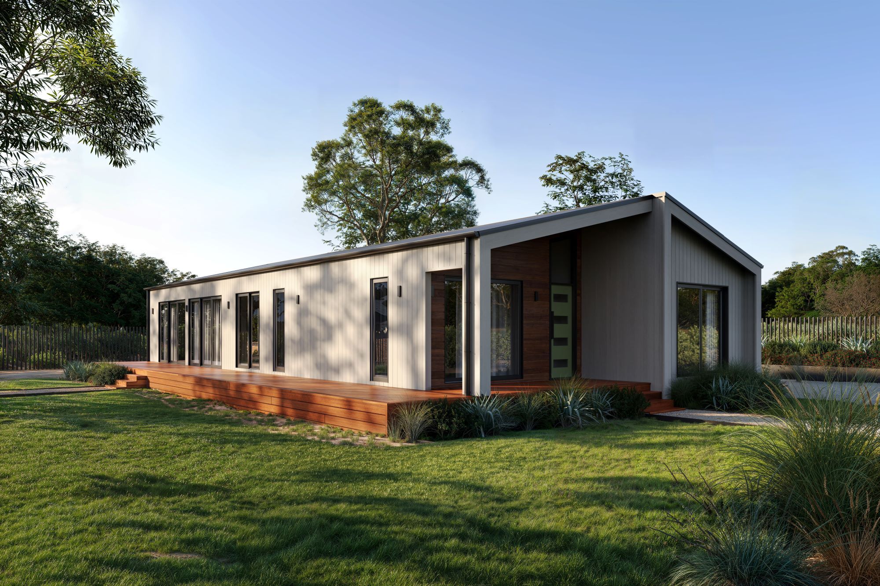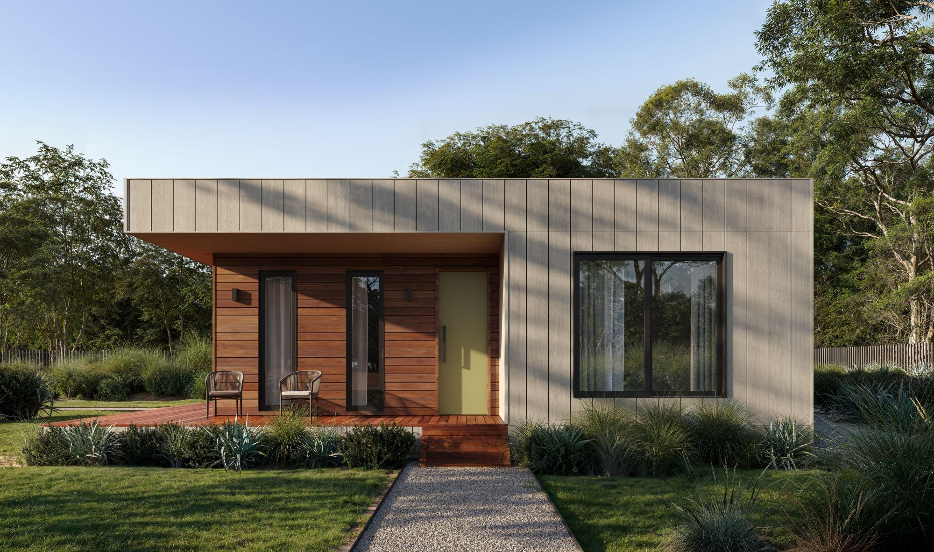
Bed
3
Bath
2
Area
148.5m2
Dimensions
17.8 X 9.05
Modules
2
The Shoreham 16 is a stylish three-bedroom home, ideal for families as a permanent residence or holiday home. The split-skillion façade is well suited to coastal, rural or urban settings, or you can opt for the cubehaus façade for a bold, modern look.The master bedroom is situated for privacy and features an ensuite and walk-in robe. The large living zone opens to the optional decking, and the kitchen includes a walk-in pantry to keep things organised. The second living space is a big plus for growing families as it can be used as a play room, games room or formal lounge as needed.
*Please note this floorplan & the windows shown may be subject to changes to align with 7-star energy rating requirements and liveable housing design guidelines*
*Dimensions can vary per facade type. The dimensions provided here are based on our Cubehaus facade.*
