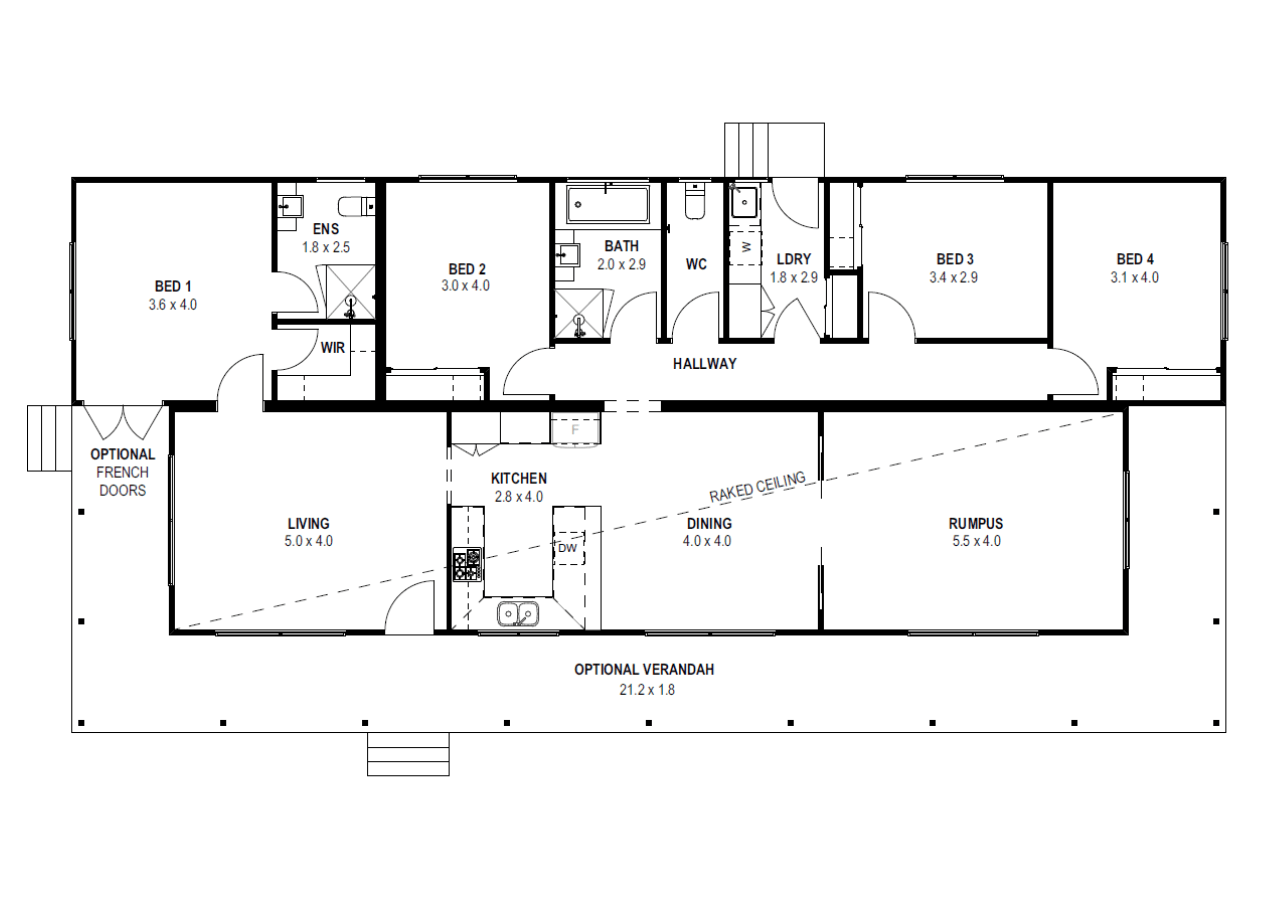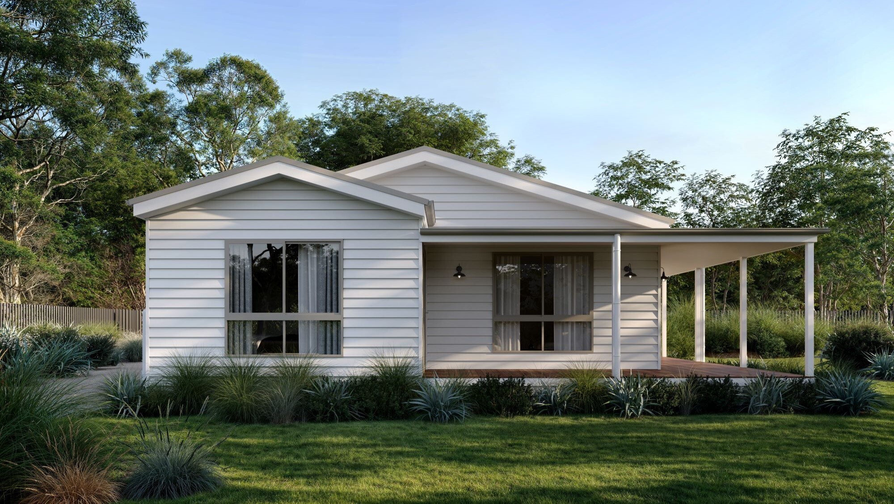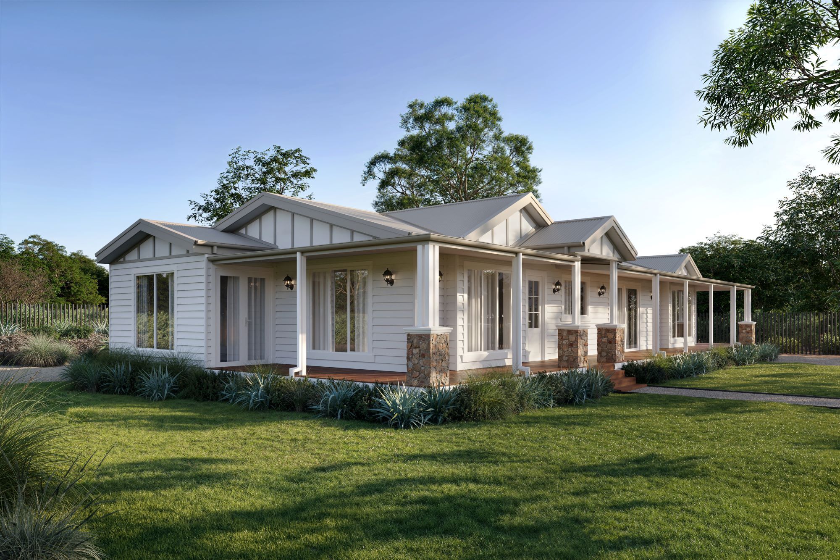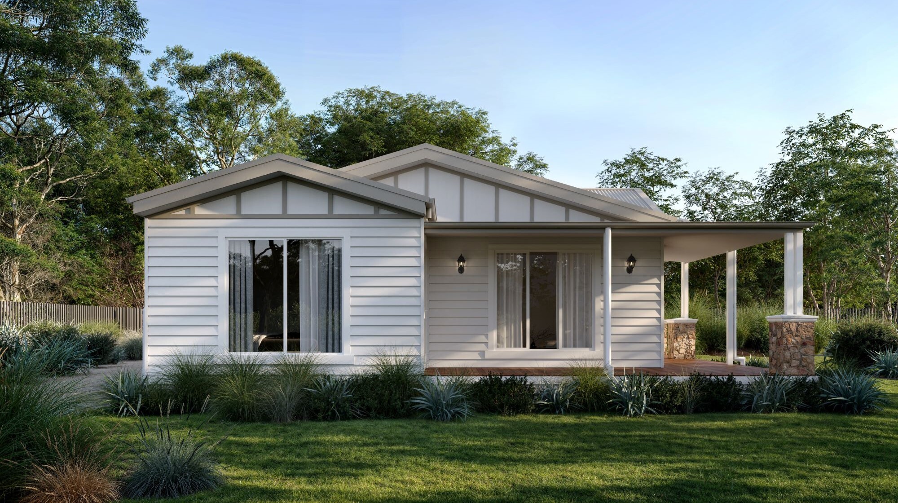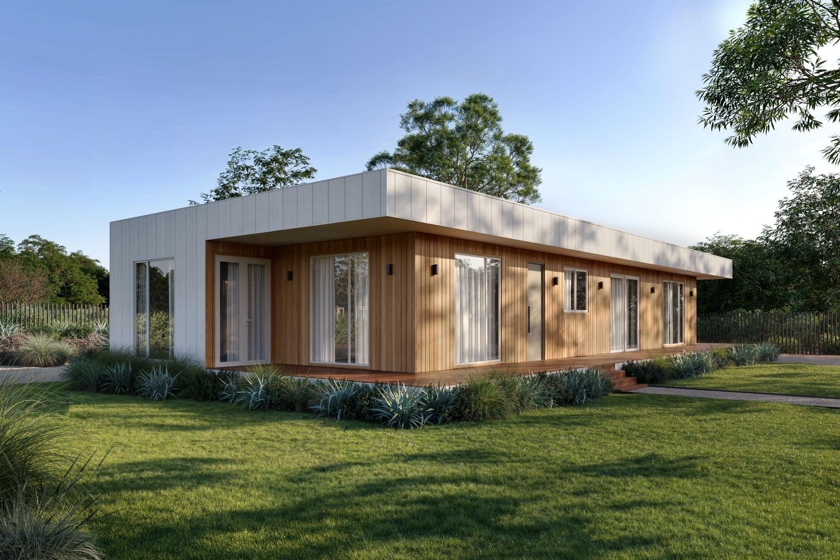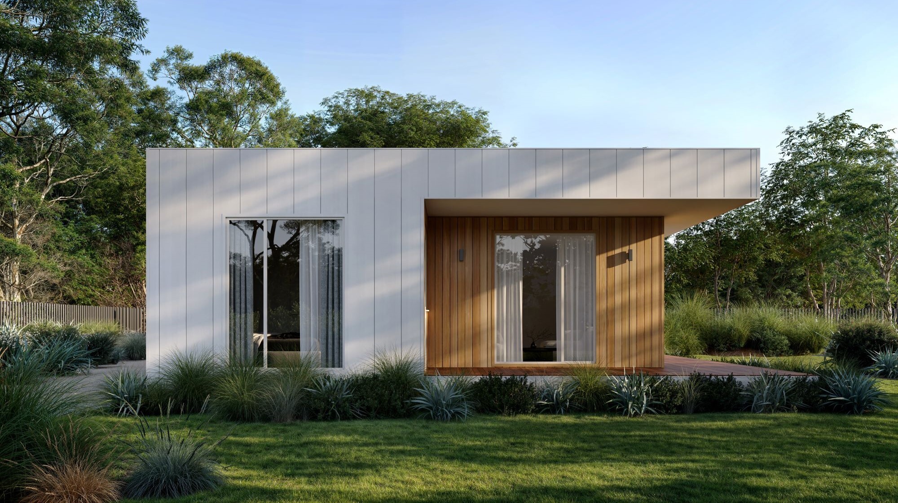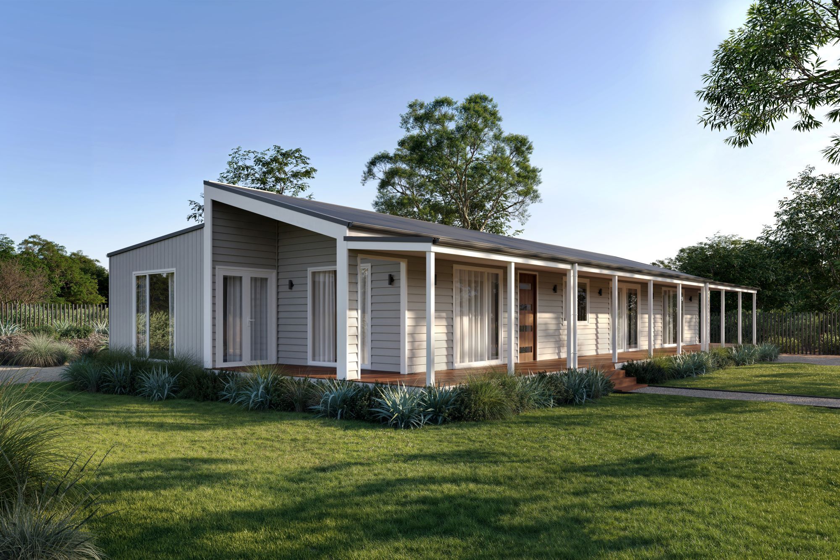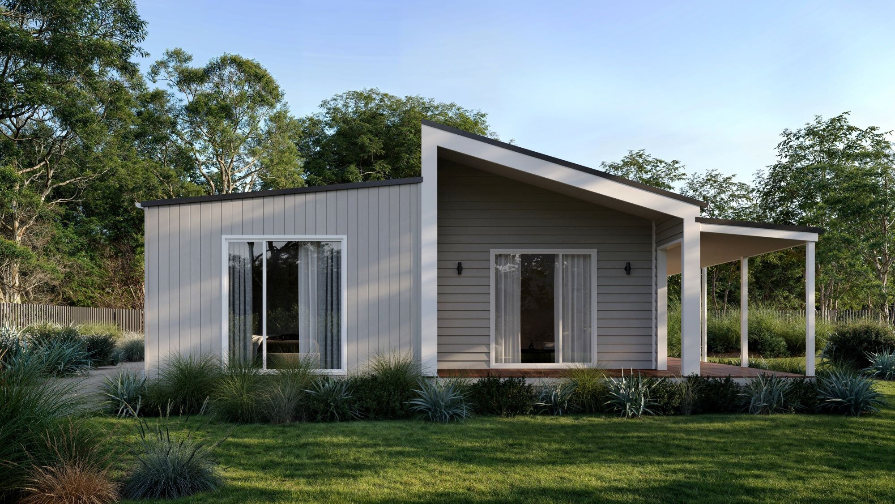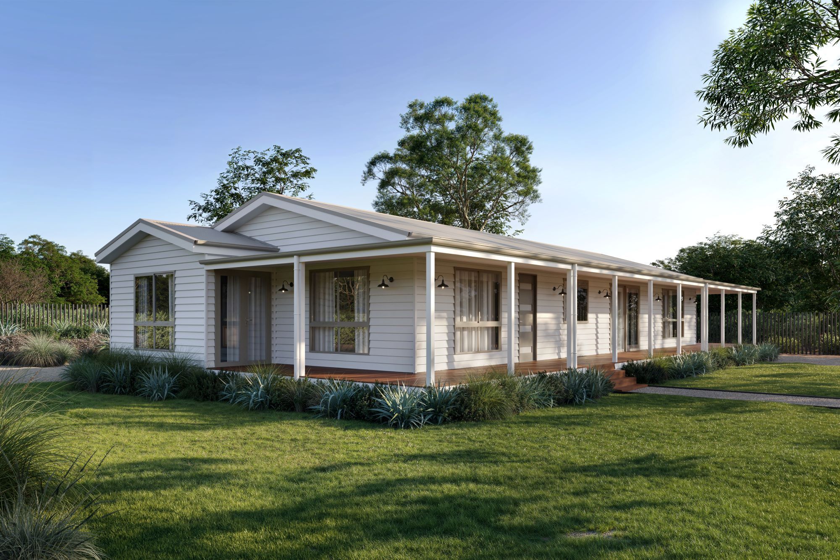
Bedrooms
4
Bathrooms
2
Area
164.7sqm
Dimensions
21.2 X 8.3
The Avoca 18 is a spacious and welcoming four-bedroom residence that caters perfectly to large families or those in need of ample space. Its charming exterior, optional wraparound porch and French doors exude a timeless allure, blending seamlessly with any rural setting. This home flawlessly combines modern comforts with classic aesthetics, offering the best of both worlds.
The layout features two living spaces, including a living area and a rumpus room, providing plenty of room for relaxation and entertainment. Situated at the rear, the bedrooms offer privacy, while the kitchen, dining, and living areas occupy the front, ensuring a smooth flow of daily activities. The master bedroom boasts a walk-in robe and ensuite, while the other three bedrooms have built-in robes and are conveniently accessible via a hallway.
*Please note this floorplan & the windows shown may be subject to changes to align with 7-star energy rating requirements and liveable housing design guidelines*
*Dimensions can vary per facade type. The dimensions provided here are based on our Hamptons facade.*
