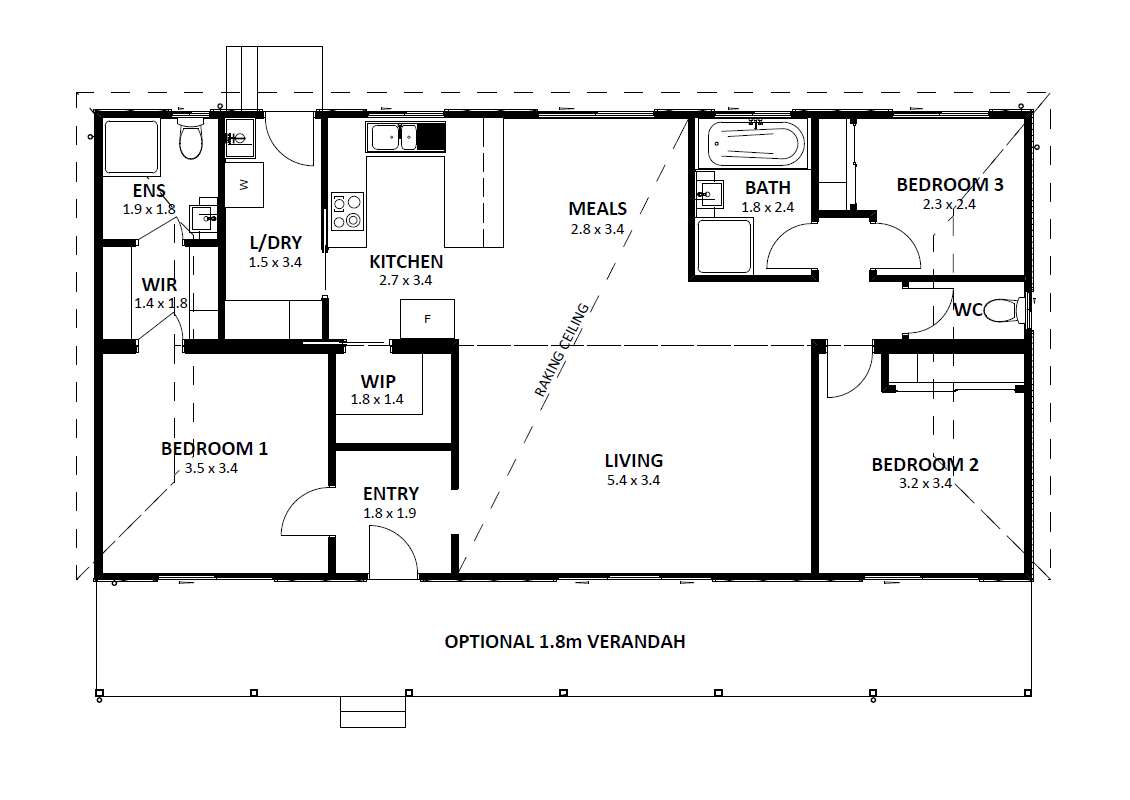.jpg)
Bedrooms
3
Bathrooms
2
Area
104sqm
Dimensions
14.4 X 7.2
The three-bedroom Homestead 2 design is perfectly suited to small families or couples looking for a traditional home with all the modern conveniences. The Dutch gable façade is always popular and the optional wraparound verandah provides character, shade and the perfect place to relax with a cold drink after a hard day’s work.
The floor plan features three bedrooms, two bathrooms and a large central living zone. There’s also a formal entry, walk-in pantry and full-size laundry, which all add to the feeling of space and make life easier.
*Please note this floorplan & the windows shown may be subject to changes to align with 7-star energy rating requirements and liveable housing design guidelines*
*Dimensions can vary per facade type. The dimensions provided here are based on our Traditional Gable facade.*



.jpg)
.jpg)