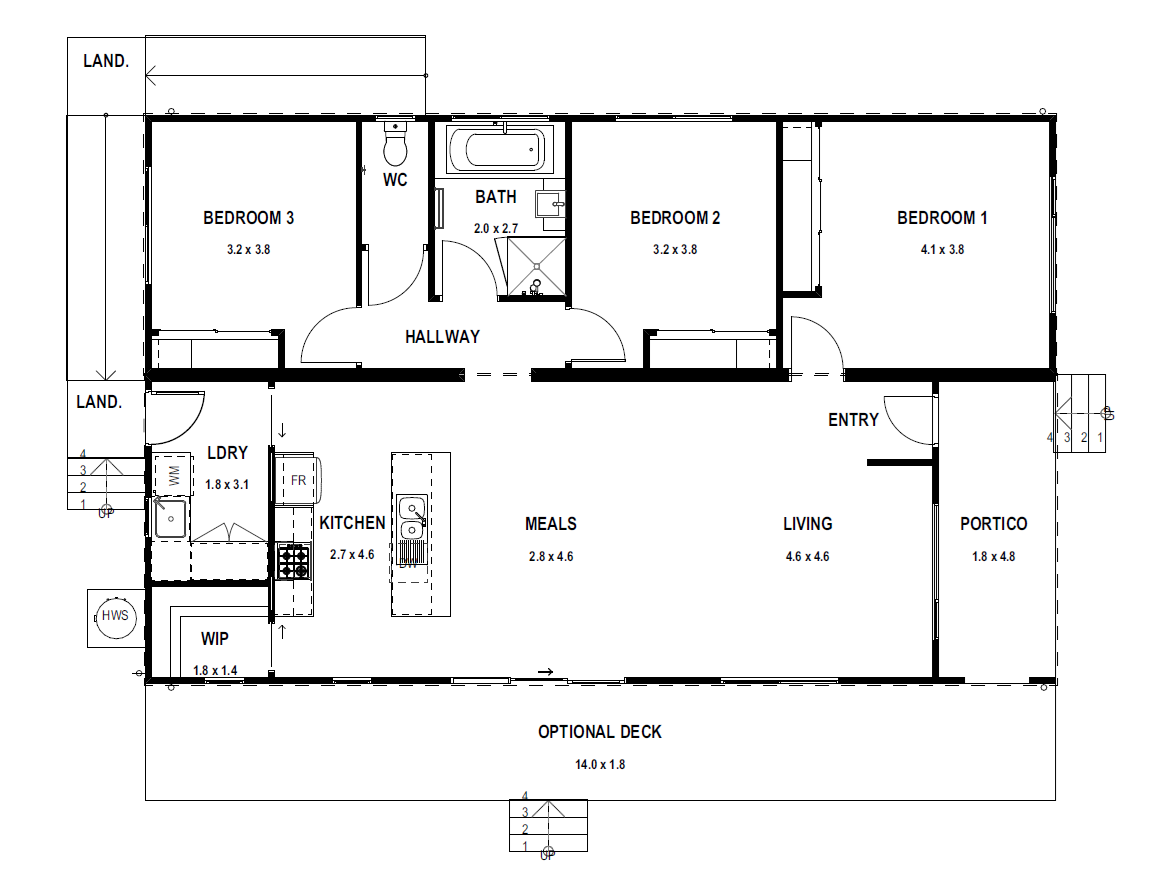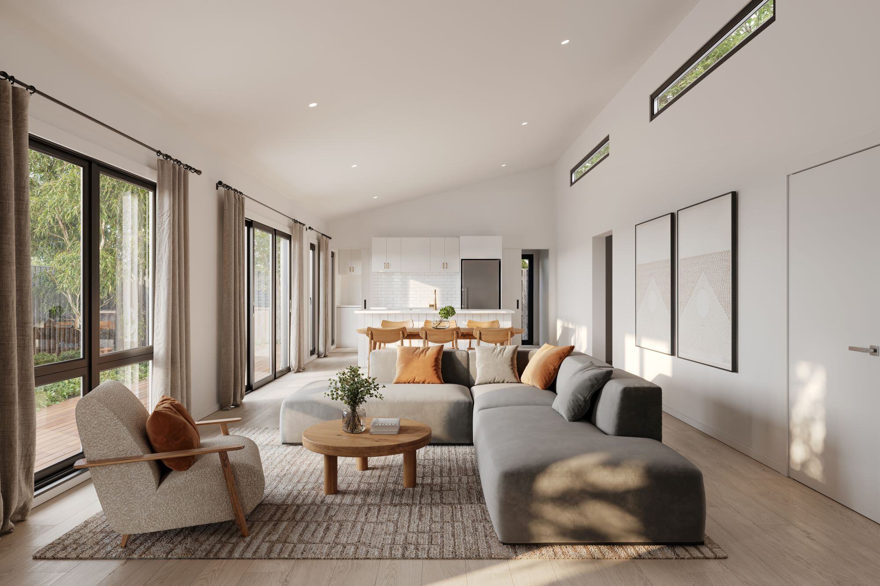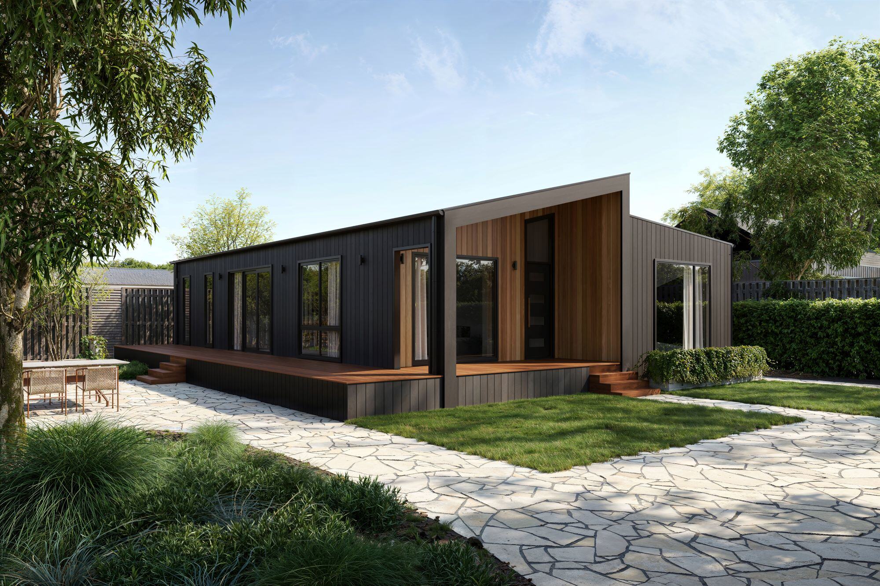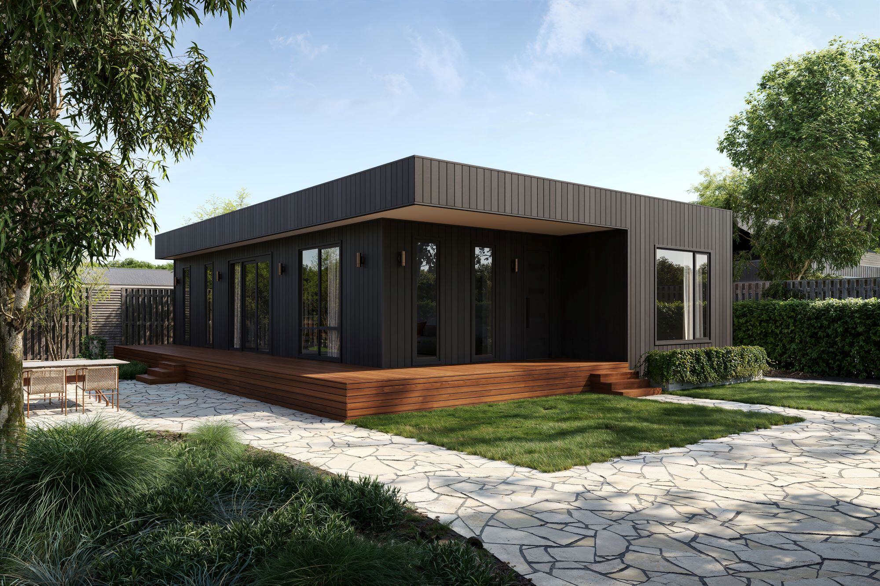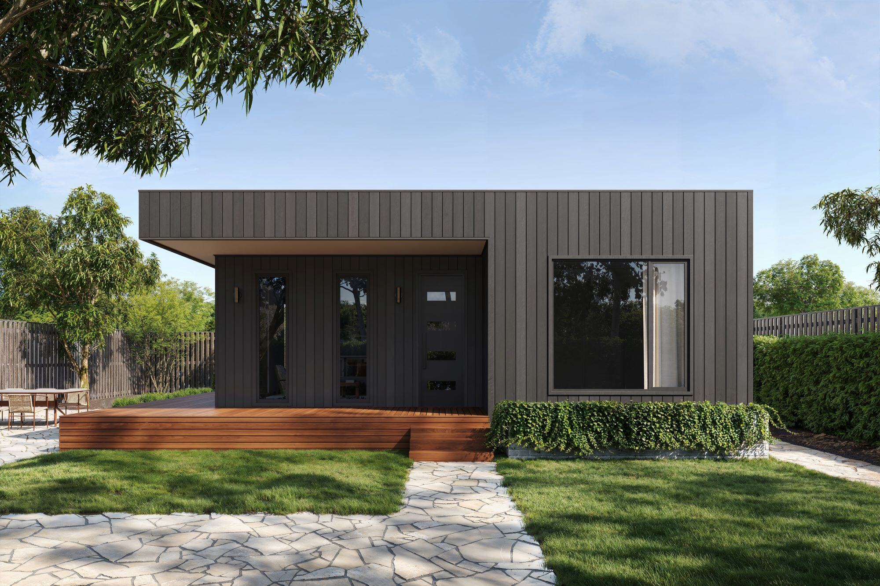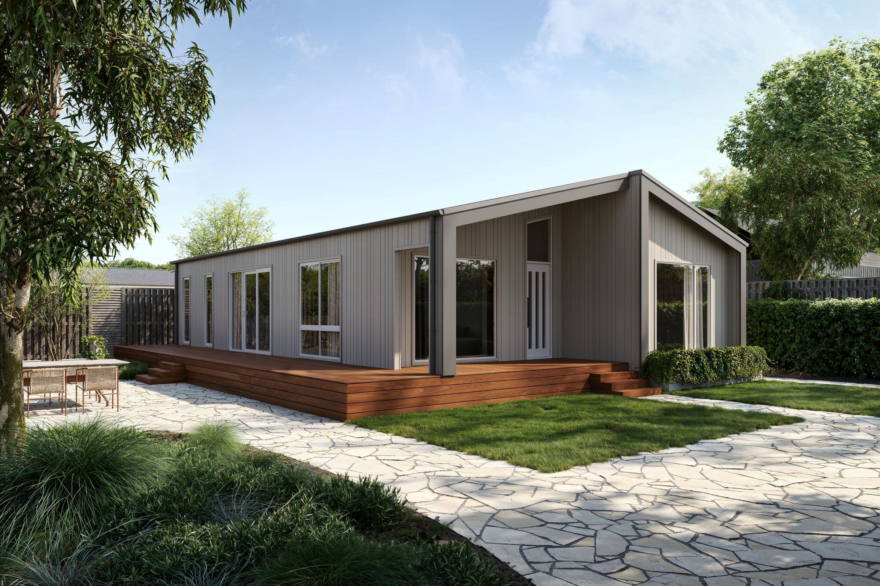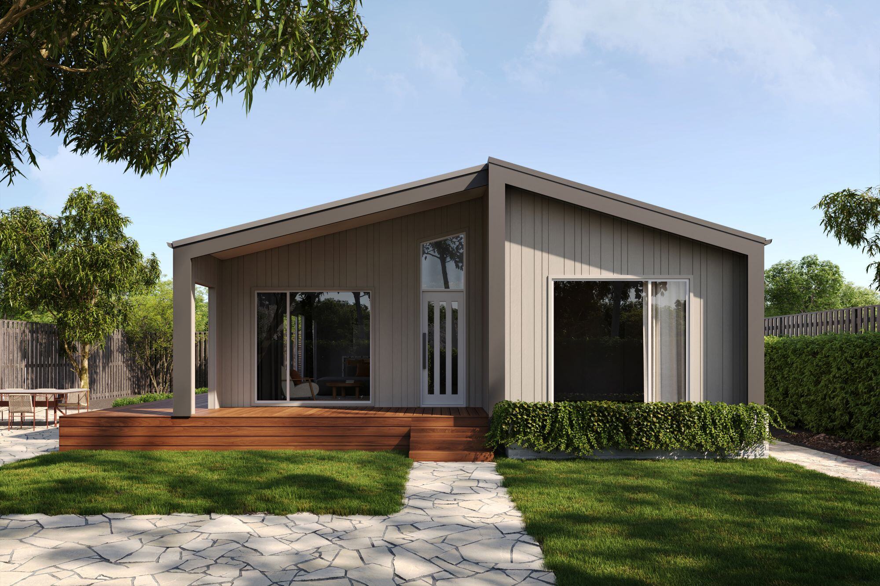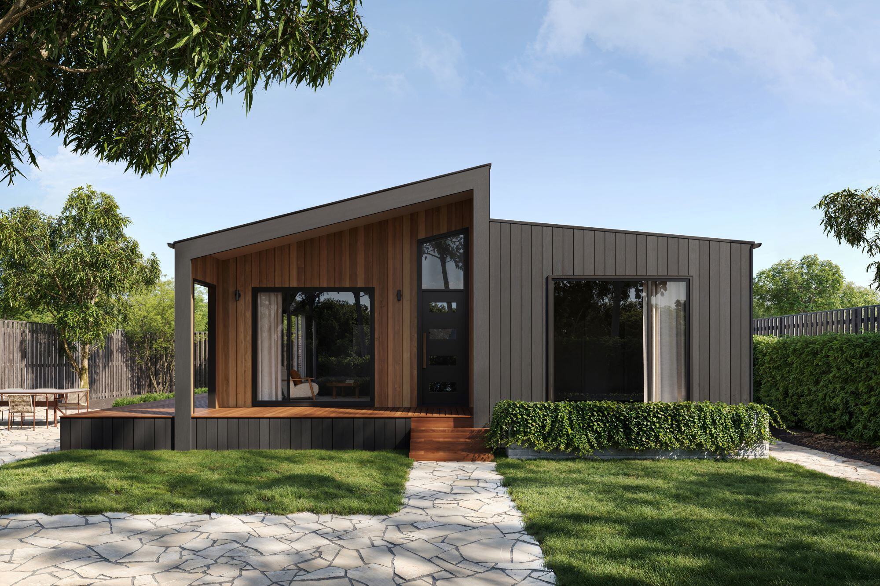
Bed
3
Bath
1
Area
113.9m2
Dimensions
14 X 8.75
Modules
2
The Shoreham 12 fits plenty of features into its compact size, making it a great choice for couples, retirees and small families. The three bedrooms are cleverly positioned to provide privacy, and all include built-in robes. The open plan living zone includes access to the optional decking that wraps around the front and side of the house and the modern kitchen includes a walk-in pantry and island bench.
The split skillion façade with portico as shown here gives the home a modern and sleek style that is always popular. Or if you prefer, you can customise to the modern cubehaus or modern gable façade to suit.
*Please note this floorplan & the windows shown may be subject to changes to align with 7-star energy rating requirements and liveable housing design guidelines*
*Dimensions can vary per facade type. The dimensions provided here are based on our Split Skillion facade.*
