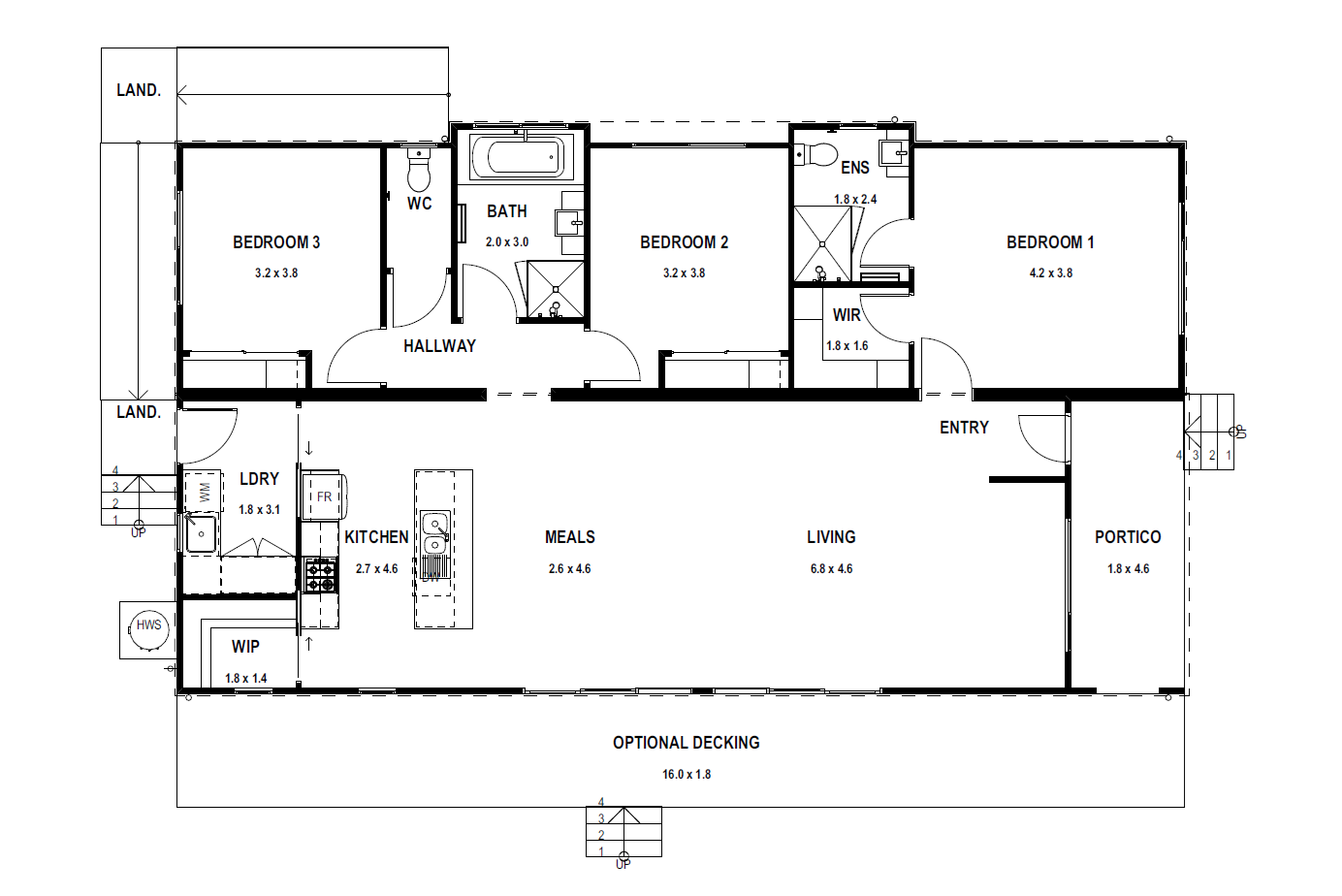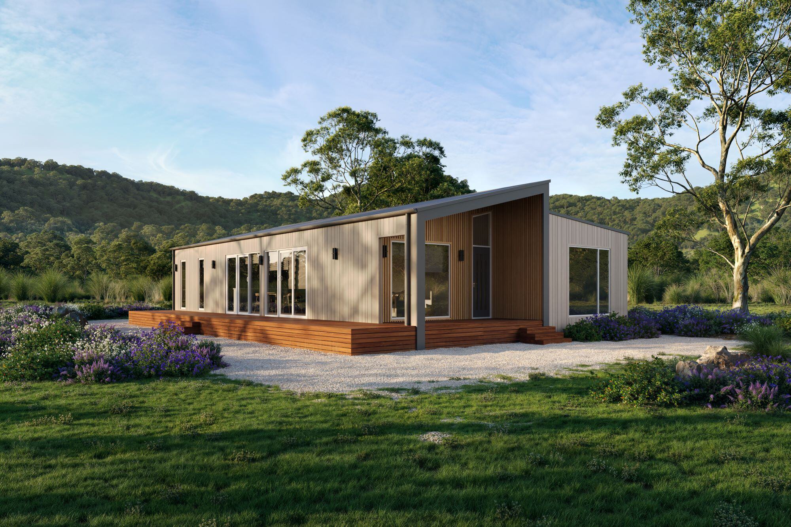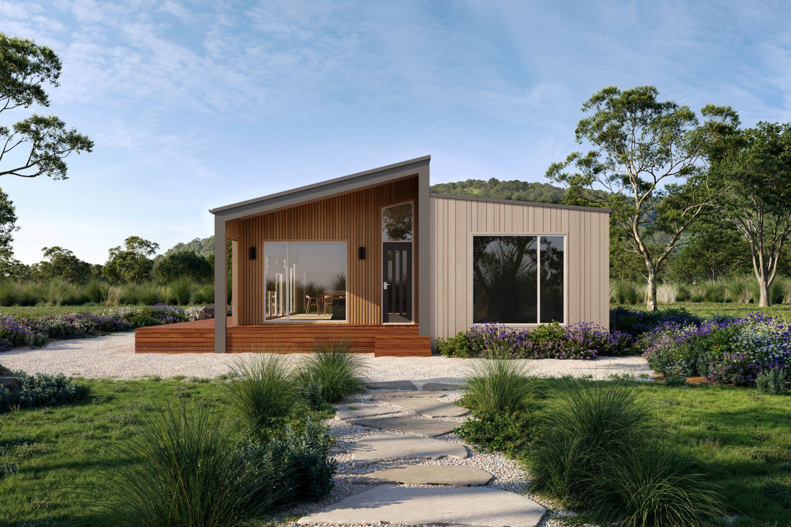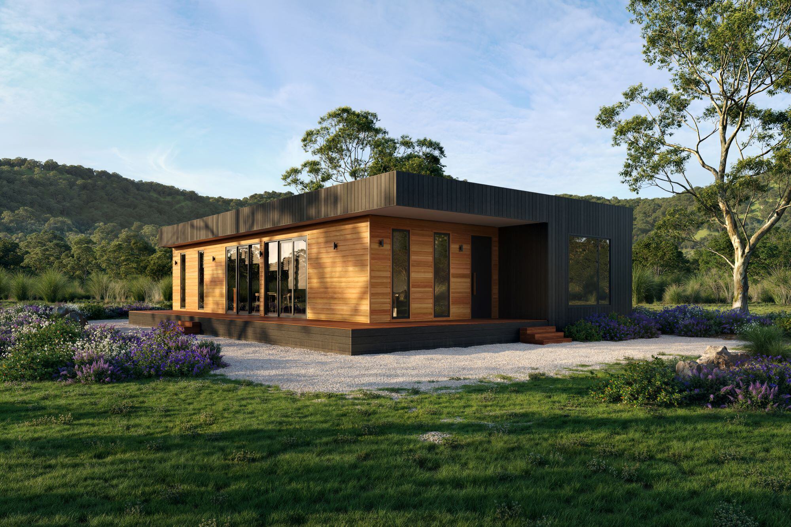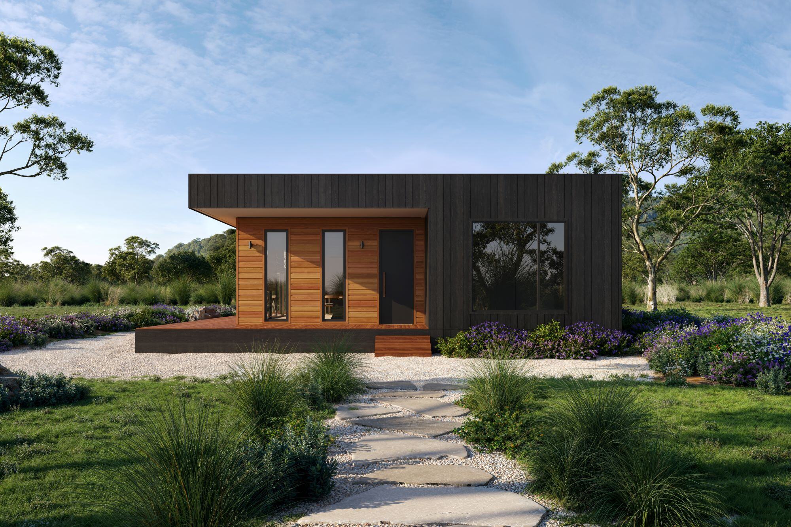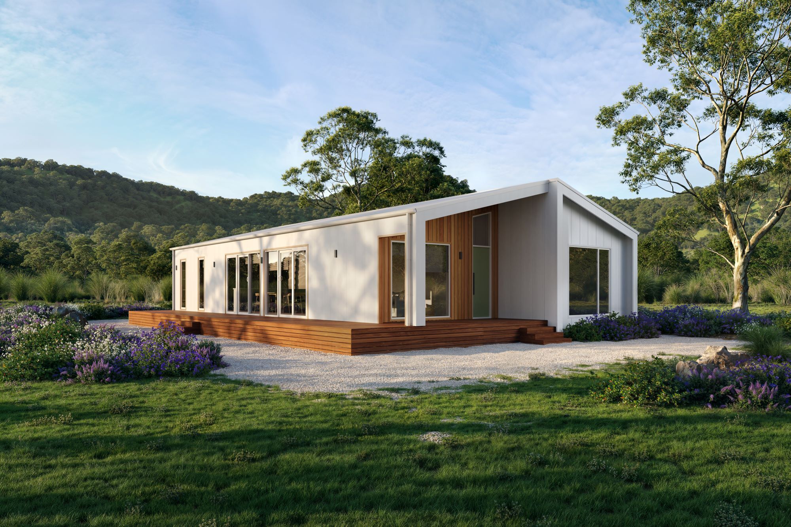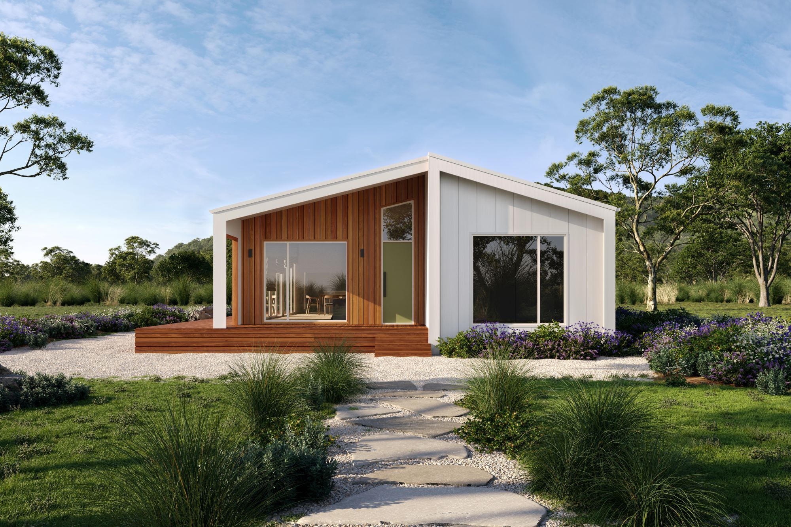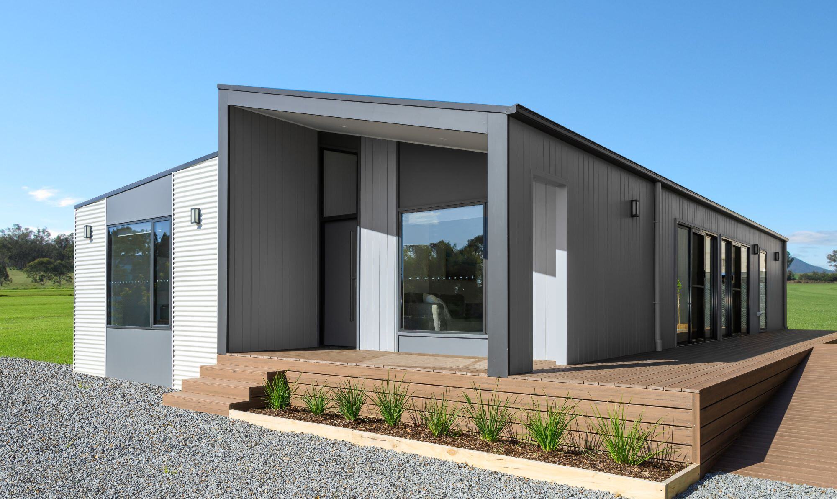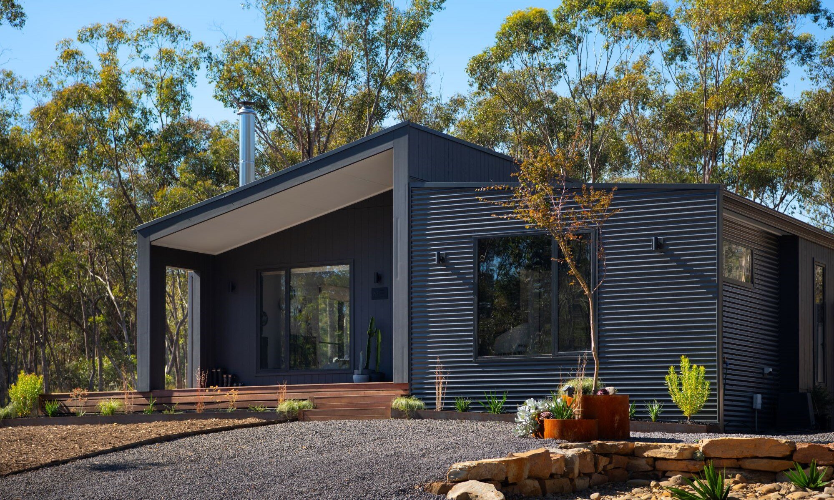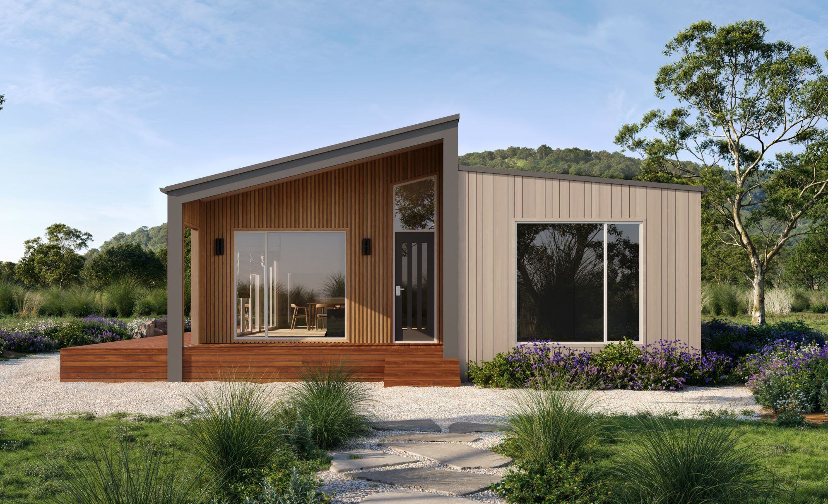
Bedrooms
3
Bathrooms
2
Area
132.7sqm
Dimensions
16 X 8.75
The three-bedroom Shoreham 14 is popular design that’s ideally suited as a small family residence or holiday home. The large, open plan living zone opens out to the optional deck, and the kitchen includes a walk-in pantry for convenience.
The bedrooms are located along one side of the home and the master includes a walk-in robe and ensuite. The third bedroom is situated in a quiet corner of the home, making it ideal for use as a study. The split skillion façade gives the home a contemporary style and the modern cubehaus façade is available with standard pricing as well.
*Please note this floorplan & the windows shown may be subject to changes to align with 7-star energy rating requirements and liveable housing design guidelines*
*Dimensions can vary per facade type. The dimensions provided here are based on our Split Skillion facade.*
