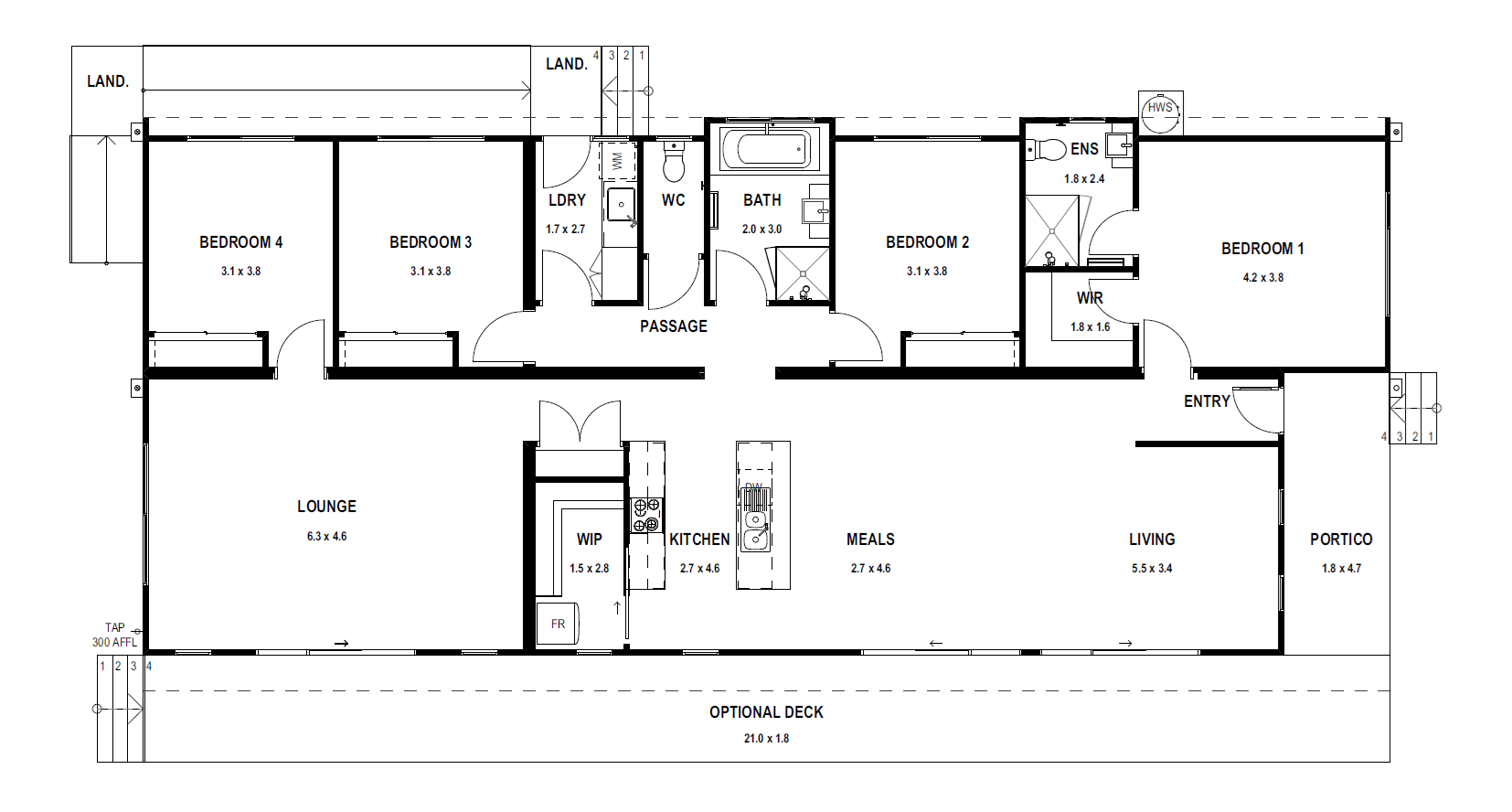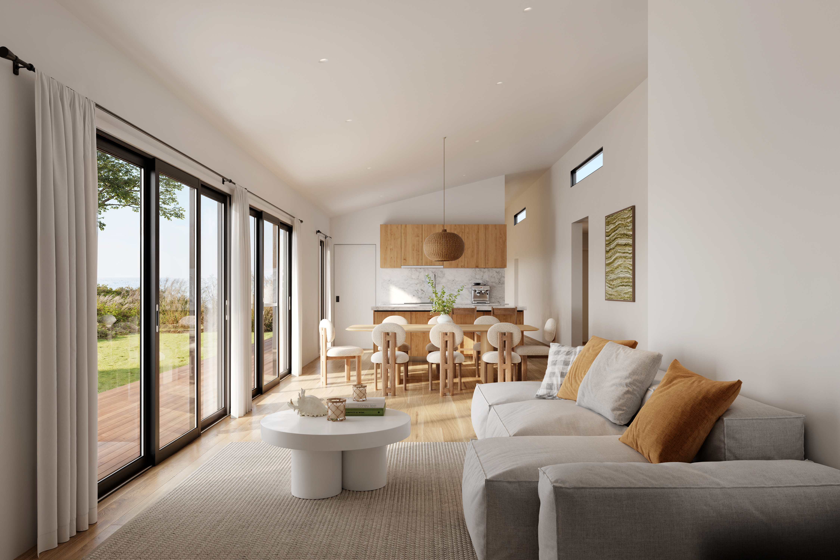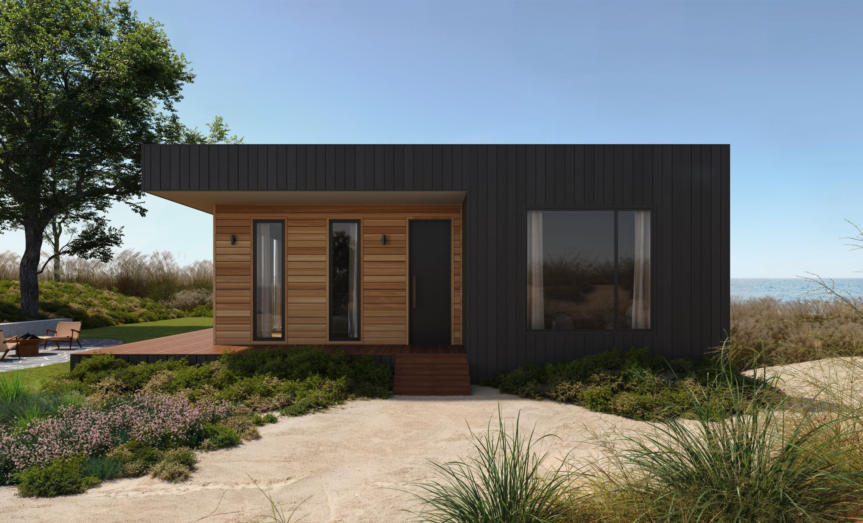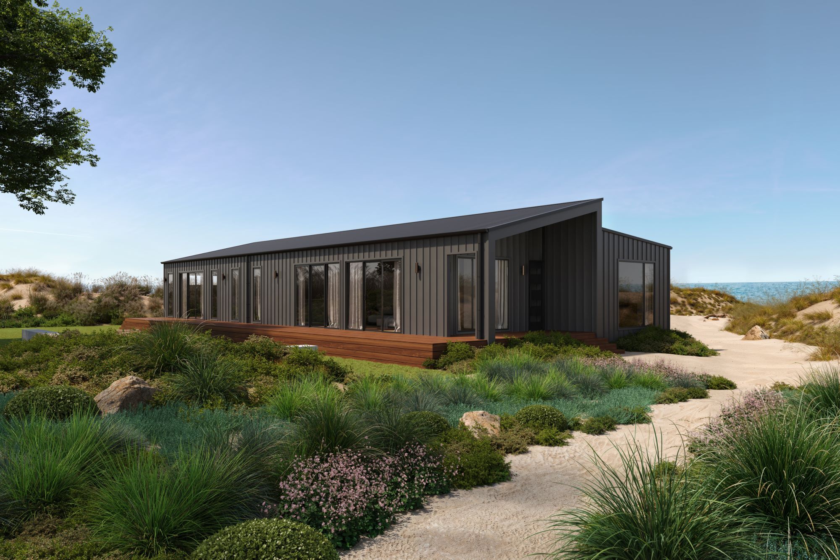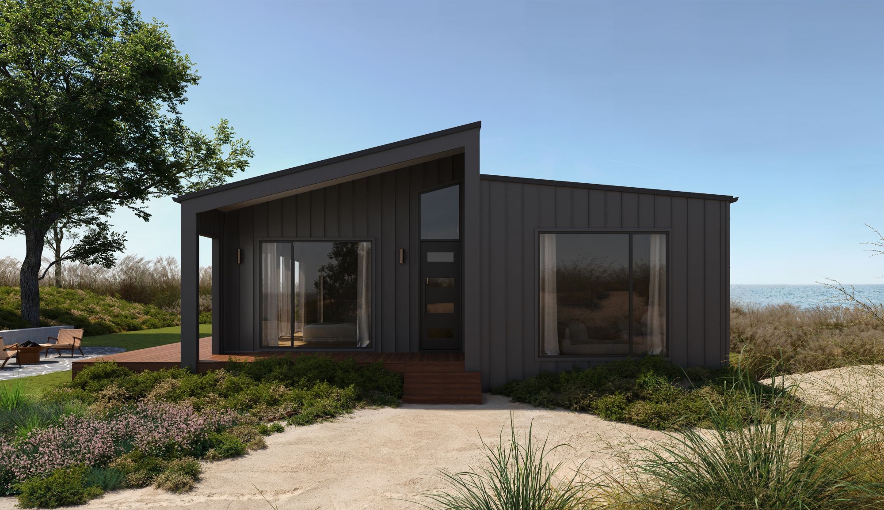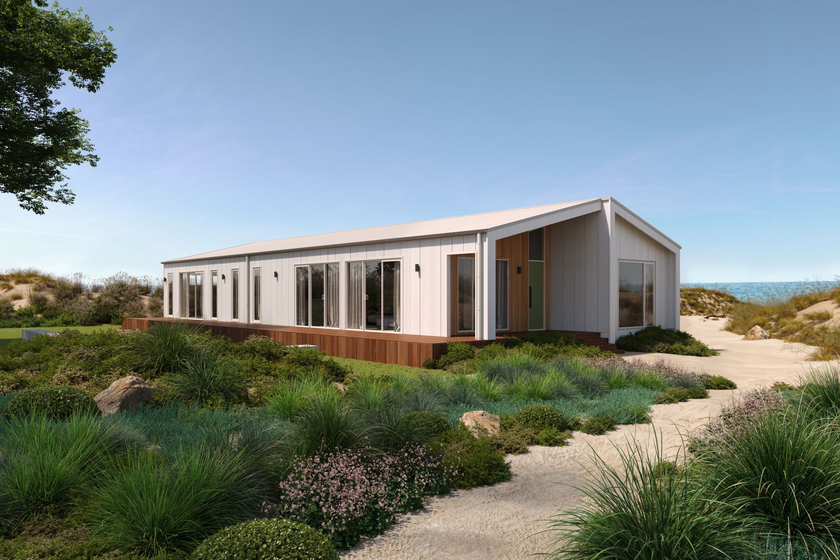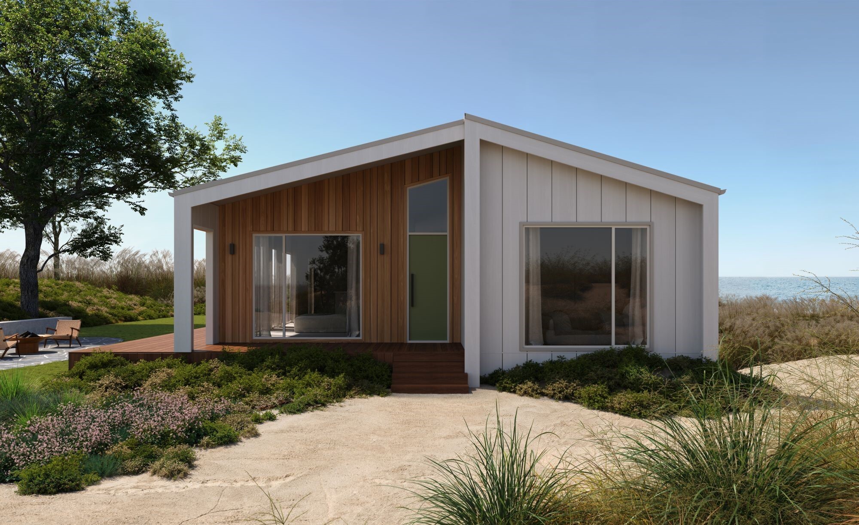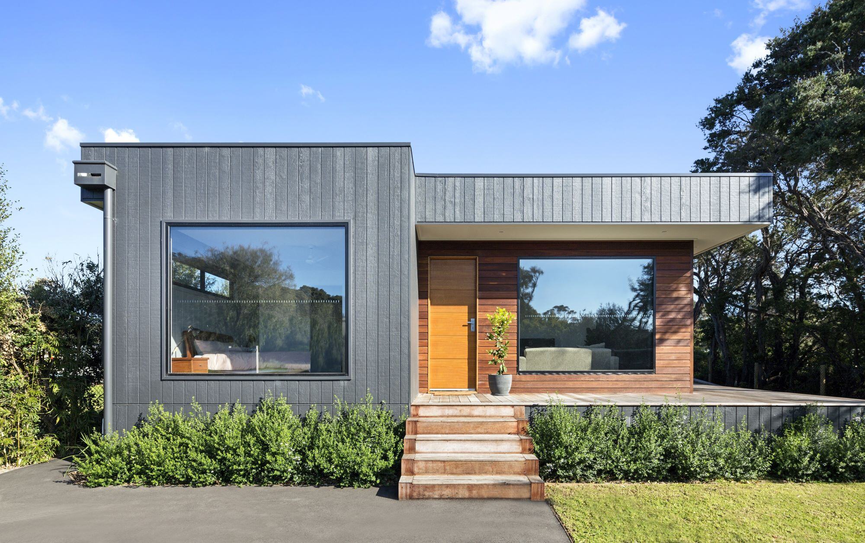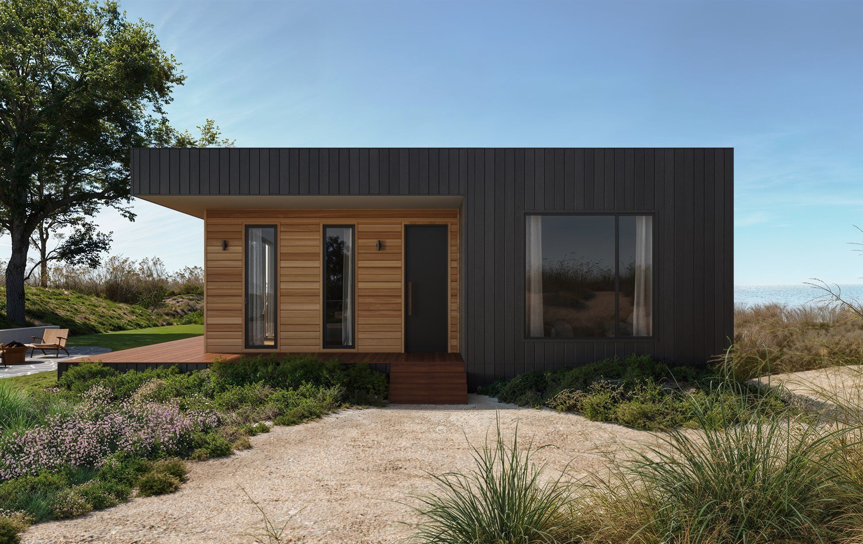
Bed
4
Bath
2
Area
176.4m2
Dimensions
21 X 8.75
Modules
4
If you’re looking for a beautiful home with the space and features to make your life comfortable, the Shoreham 19 could be it. With four bedrooms, two bathrooms and lots of living space, it’s ideally suited to large families looking for a stylish home or holiday house.
The living space is a highlight, with a large open plan area plus a separate formal lounge at the rear of the home, which both open out to the optional decking. The master bedroom features an ensuite and walk-in robe, while bedrooms 2 and 3 are conveniently located next to the family bathroom.
*Please note this floorplan & the windows shown may be subject to changes to align with 7-star energy rating requirements and liveable housing design guidelines*
*Dimensions can vary per facade type. The dimensions provided here are based on our Cubehaus facade.*
