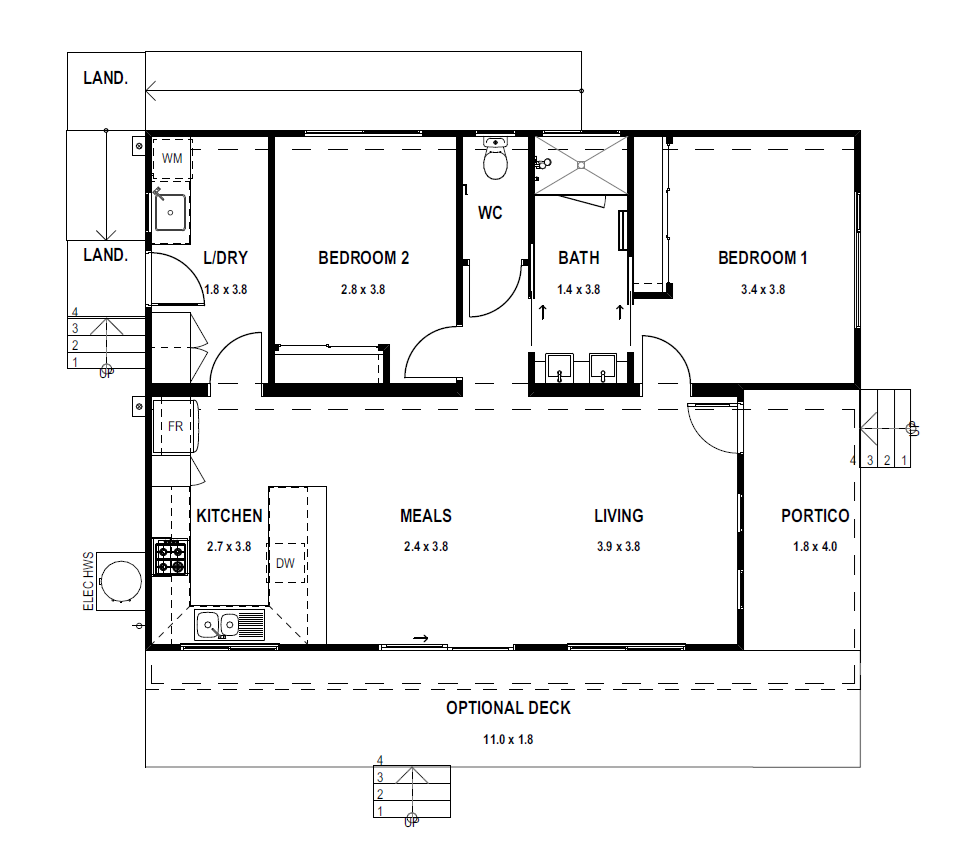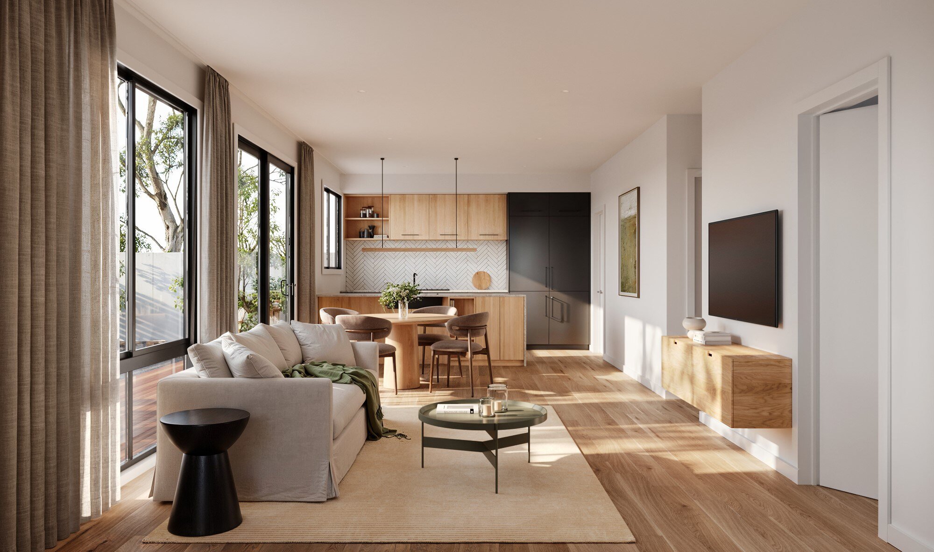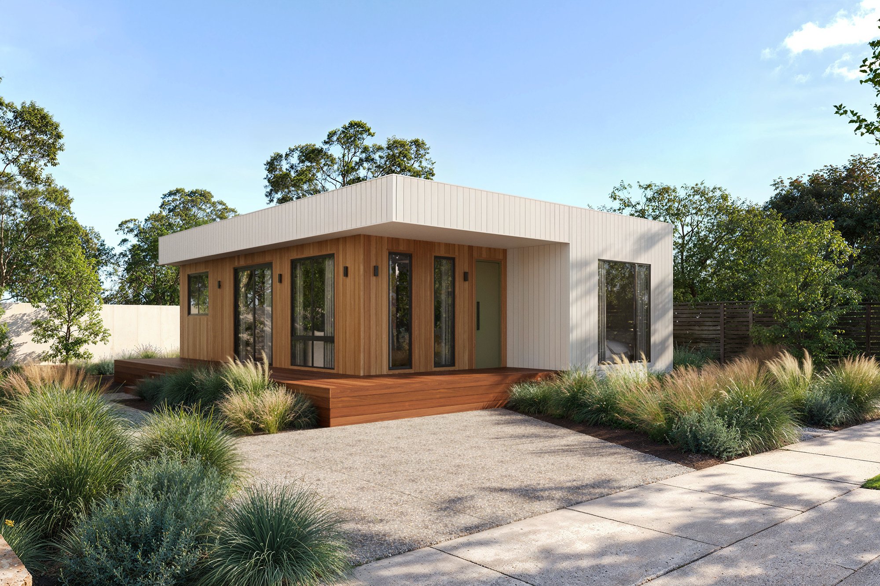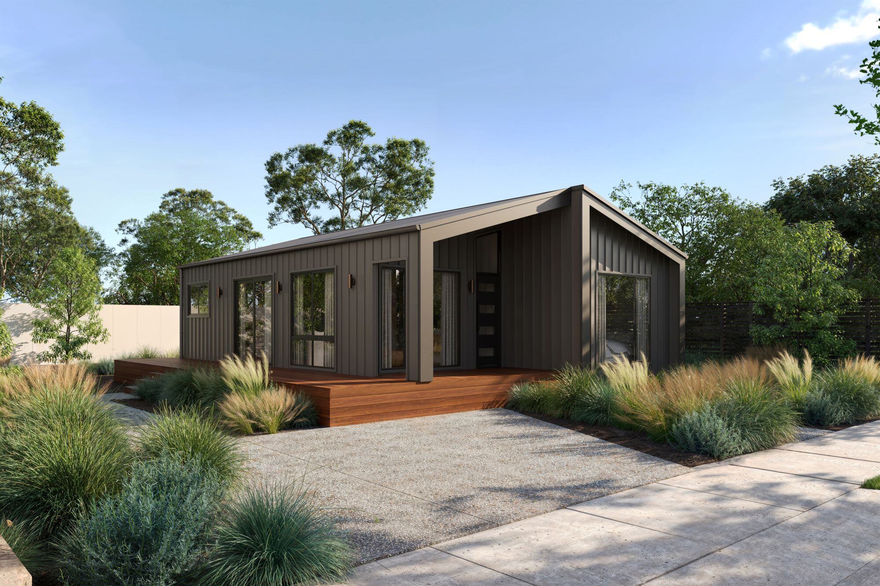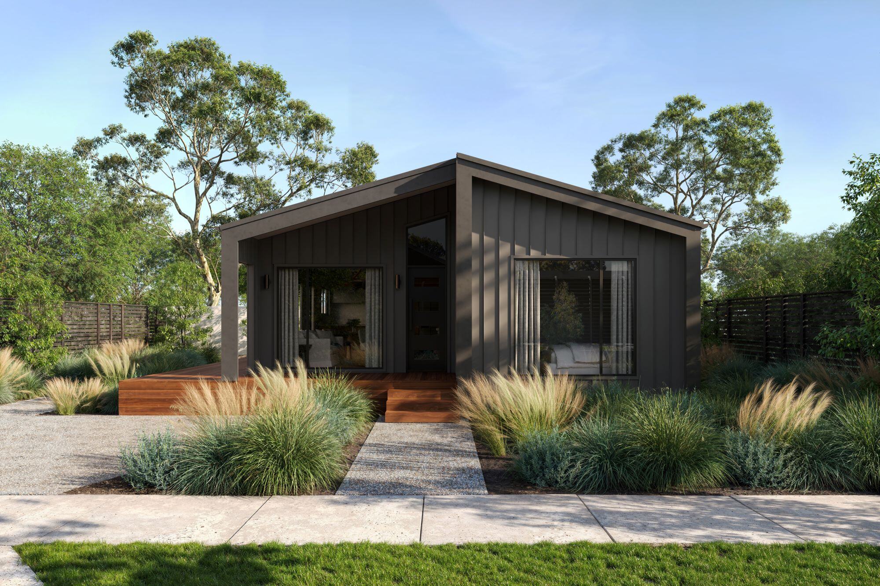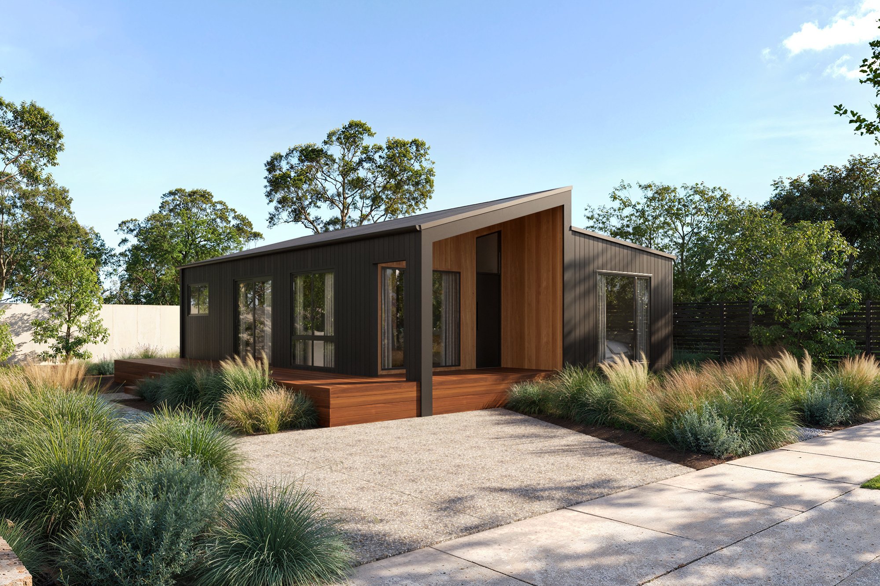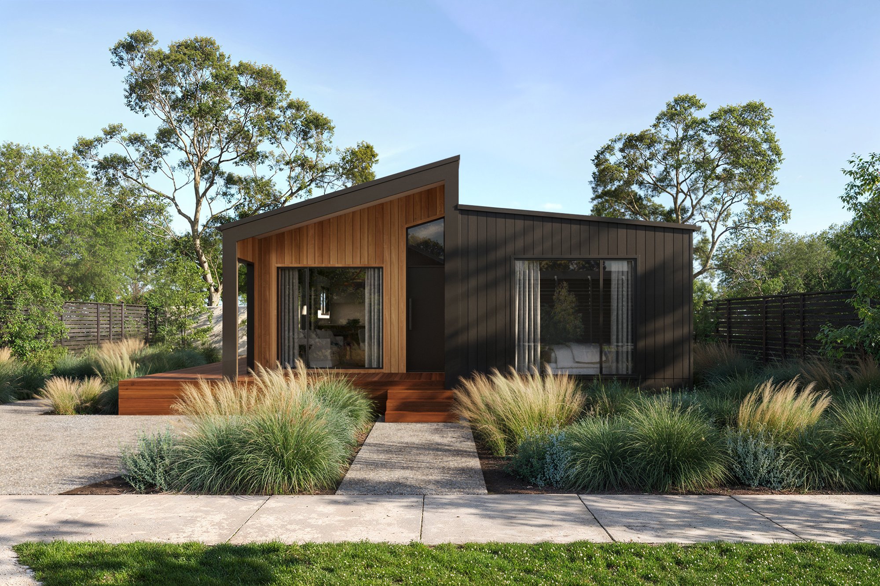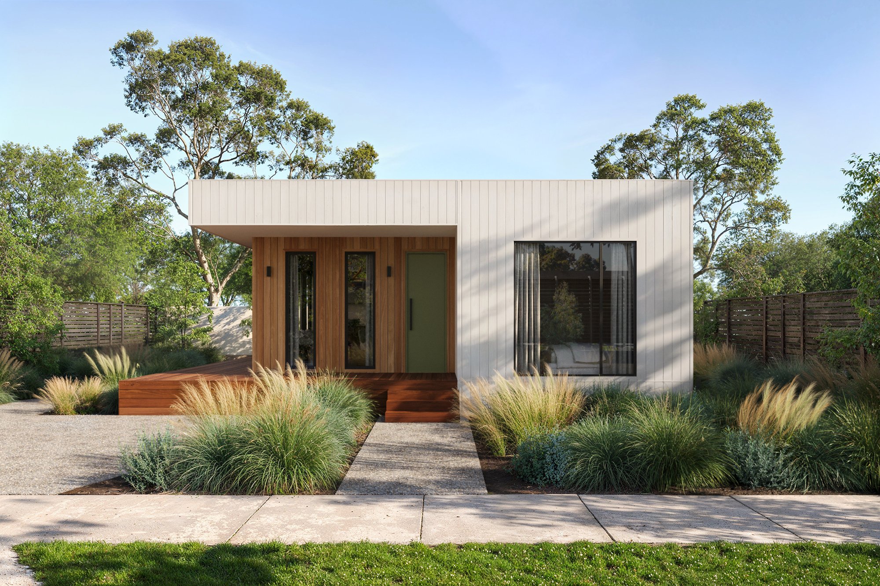
Bed
2
Bath
1
Area
80.8m2
Dimensions
11 X 8
Modules
2
A compact two-bedroom home with a clever design, the Shoreham 9 is ideal for singles, couples or retirees. Bedroom 1 is located at the front of the home and receives plenty of natural light, plus it has direct access to the bathroom for convenience. The floor plan also includes a standalone laundry with an external door. The addition of the optional decking extends the space and provides the ideal place to enjoy the outdoors.
*Please note this floorplan & the windows shown may be subject to changes to align with 7-star energy rating requirements and liveable housing design guidelines*
*Dimensions can vary per facade type. The dimensions provided here are based on our Cubehaus facade.*
