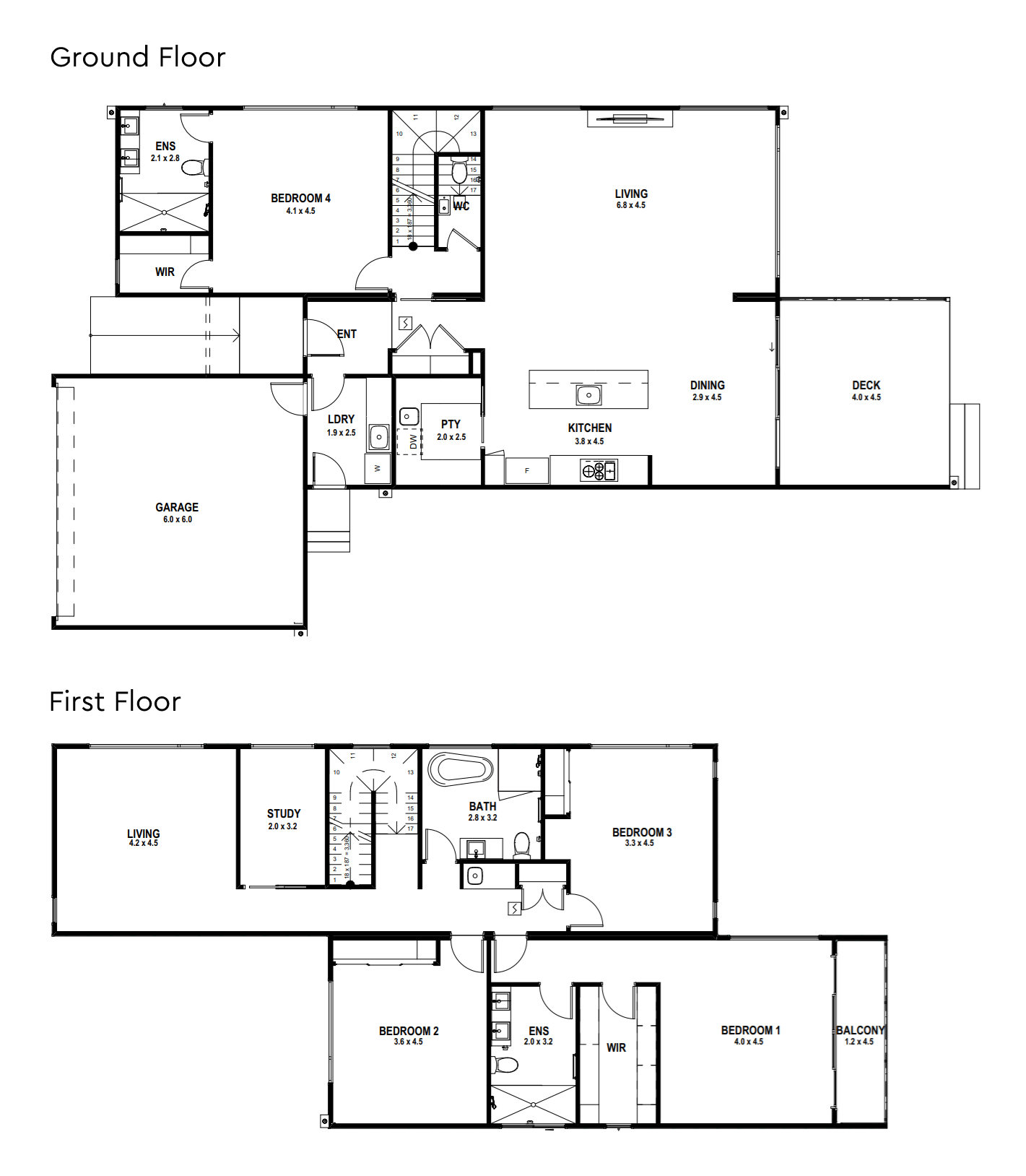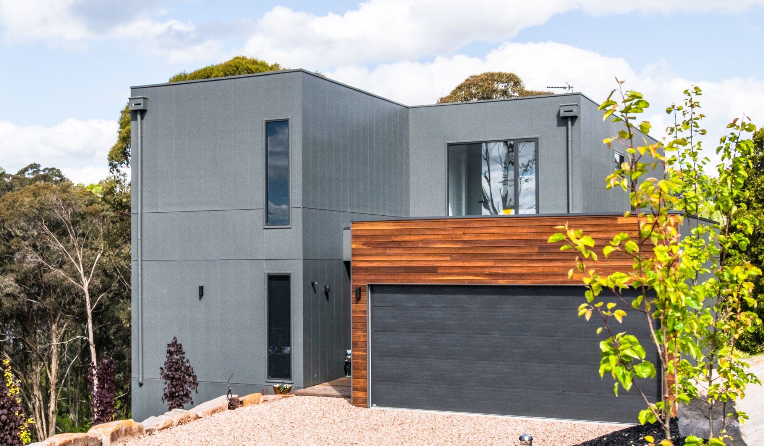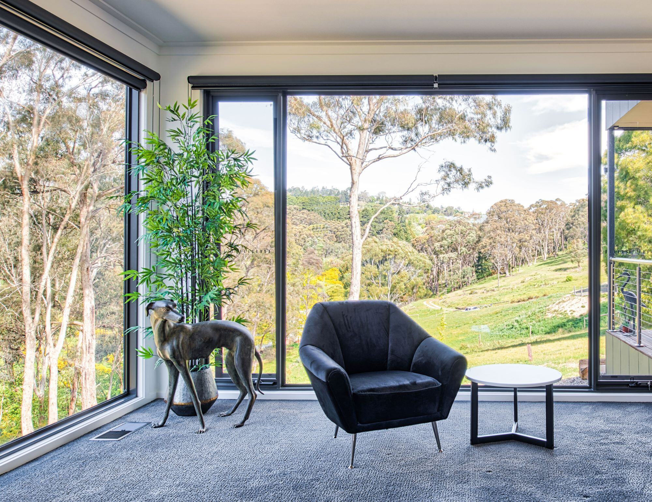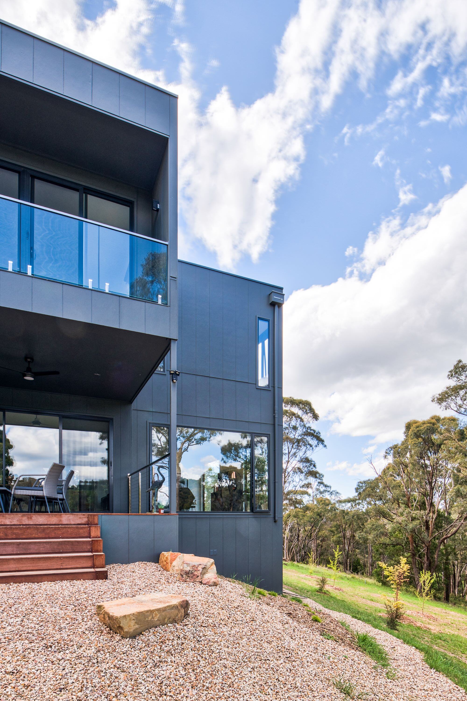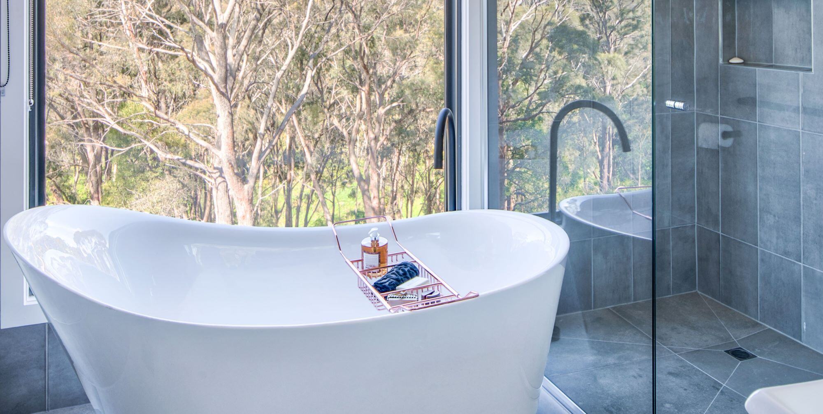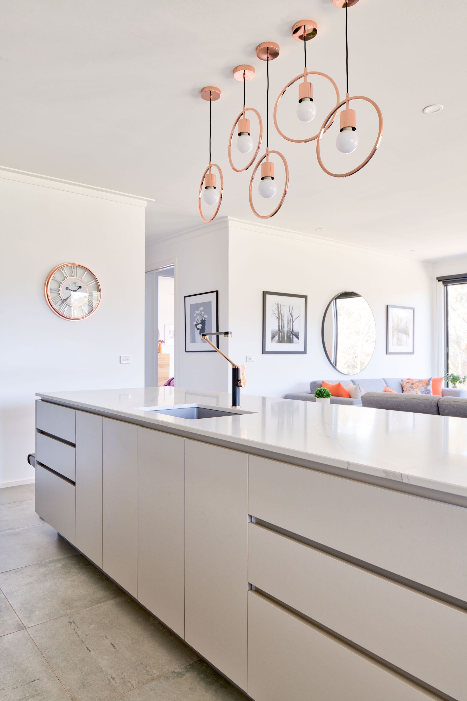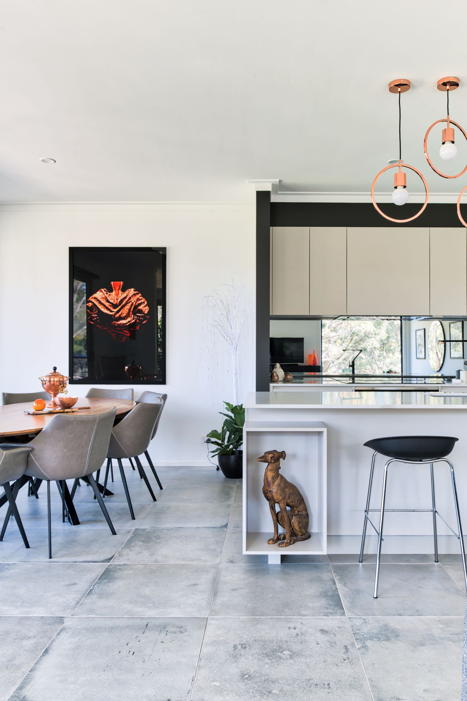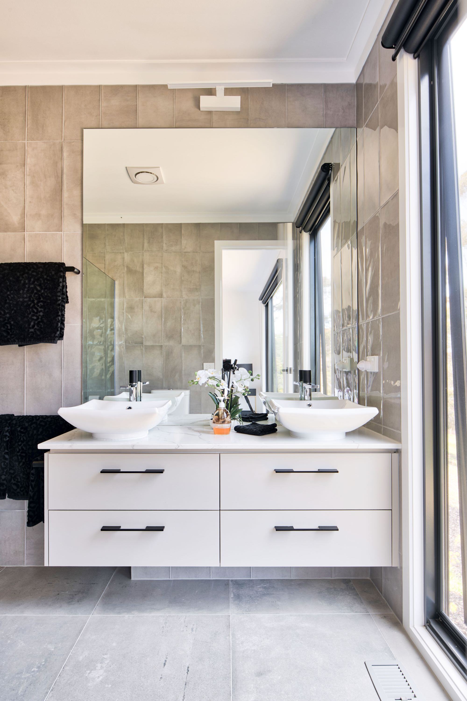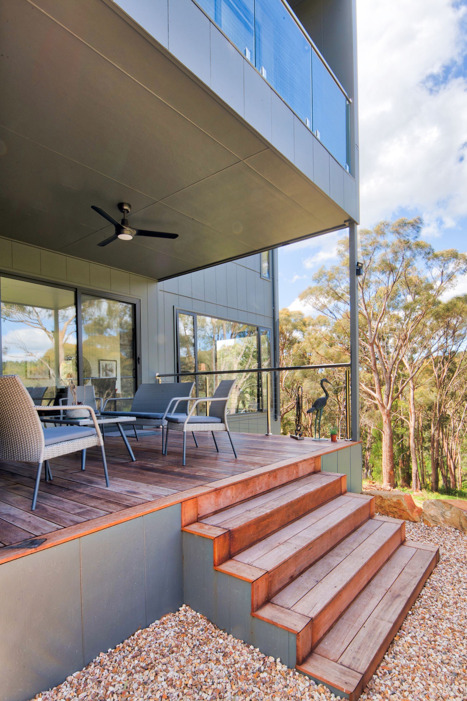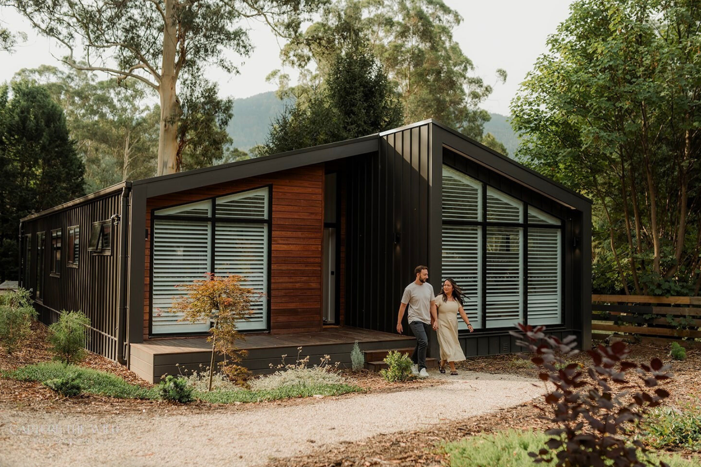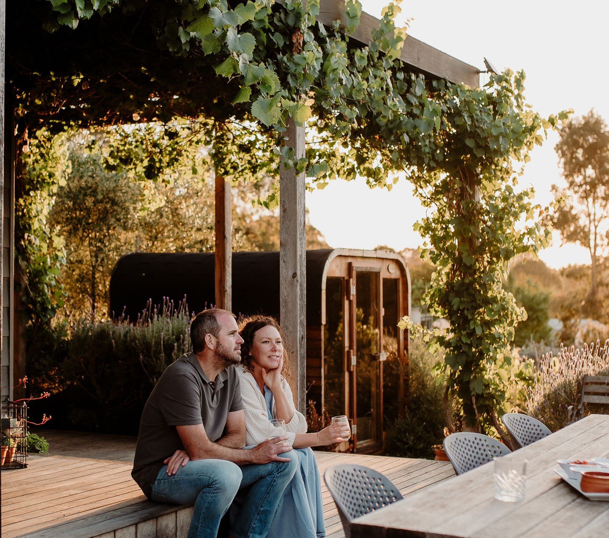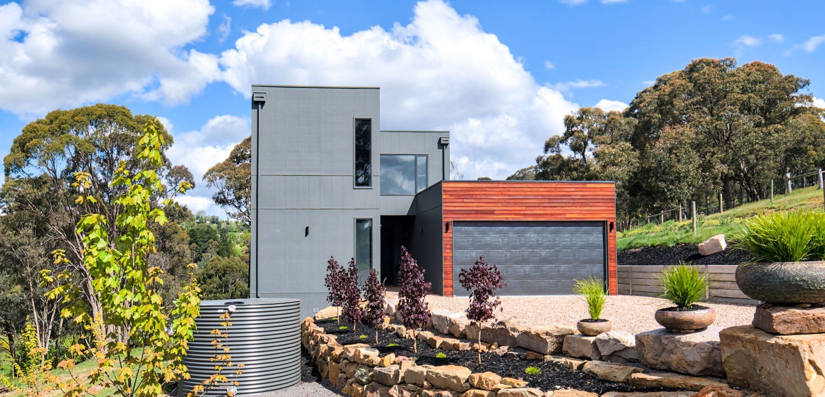
Bedrooms
4
Bathrooms
3
Area
245sqm
Set amongst natural bush surroundings in country Victoria, this striking two-storey home makes a statement inside and out. Every detail has been thoughtfully planned and beautifully executed, including a customised floor plan and upgrades that elevate the home to something special.
“All the staff and trades were very courteous and nothing was ever too much trouble. We are very happy with our new home and would highly recommend Anchor Homes to anyone thinking of building.”
- Marilyn and Nick
