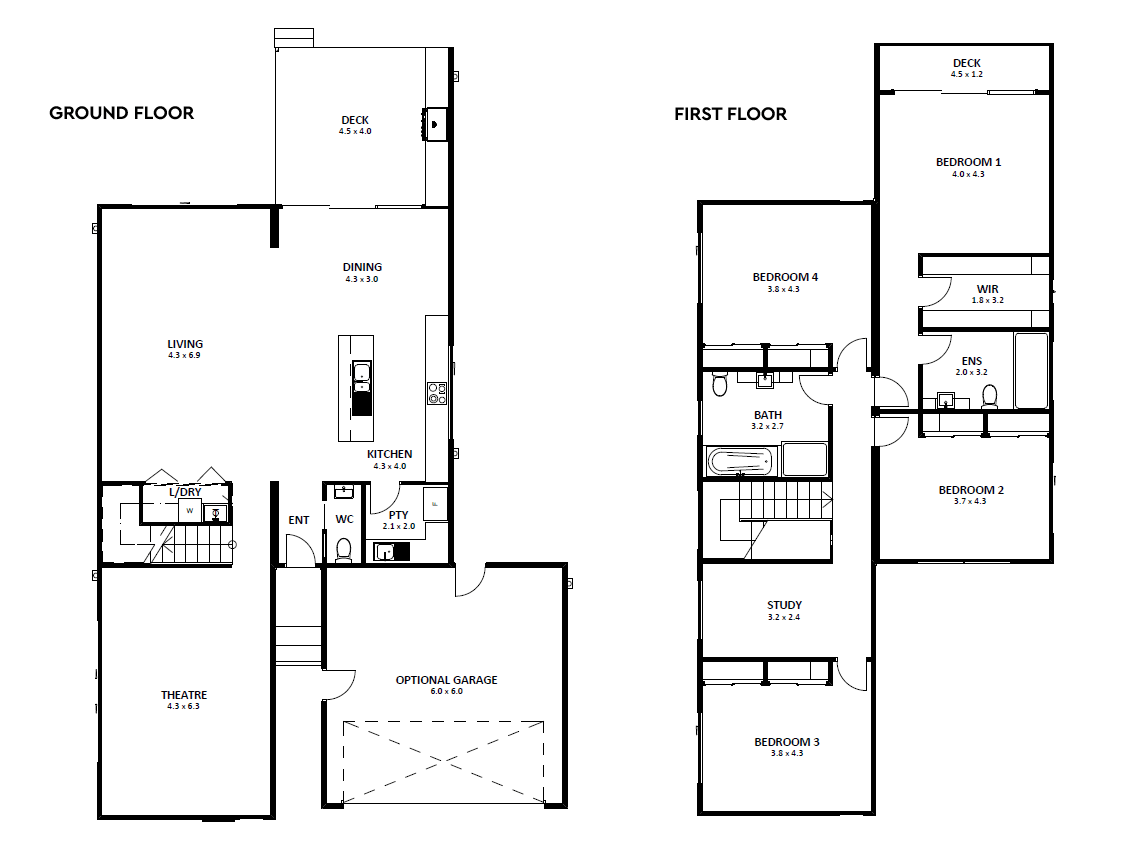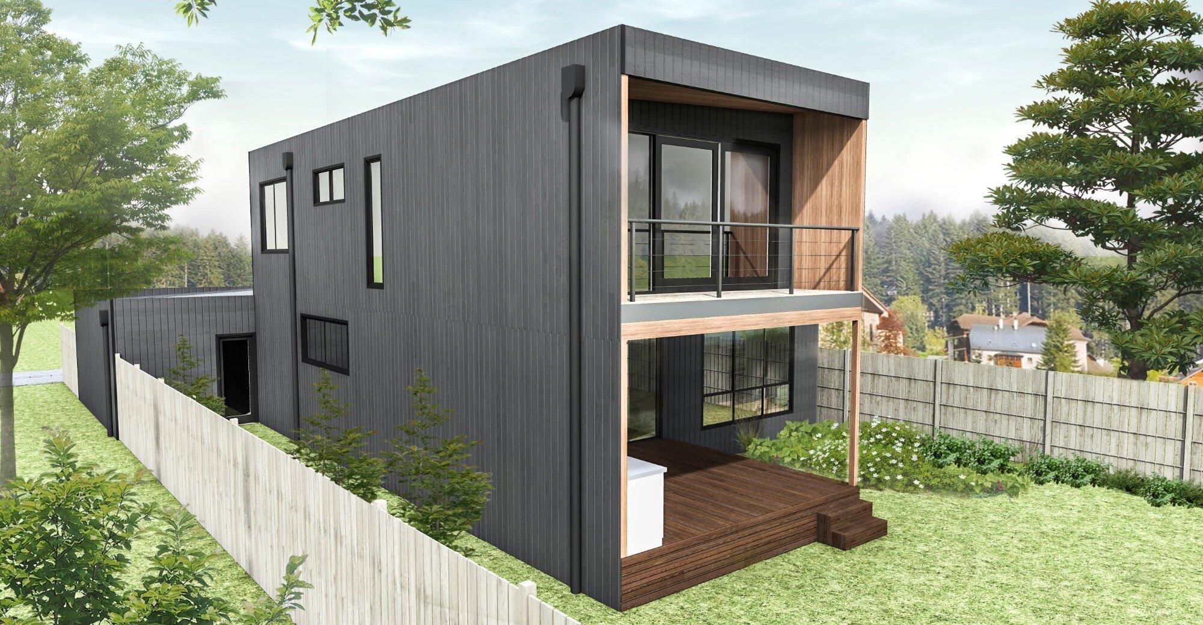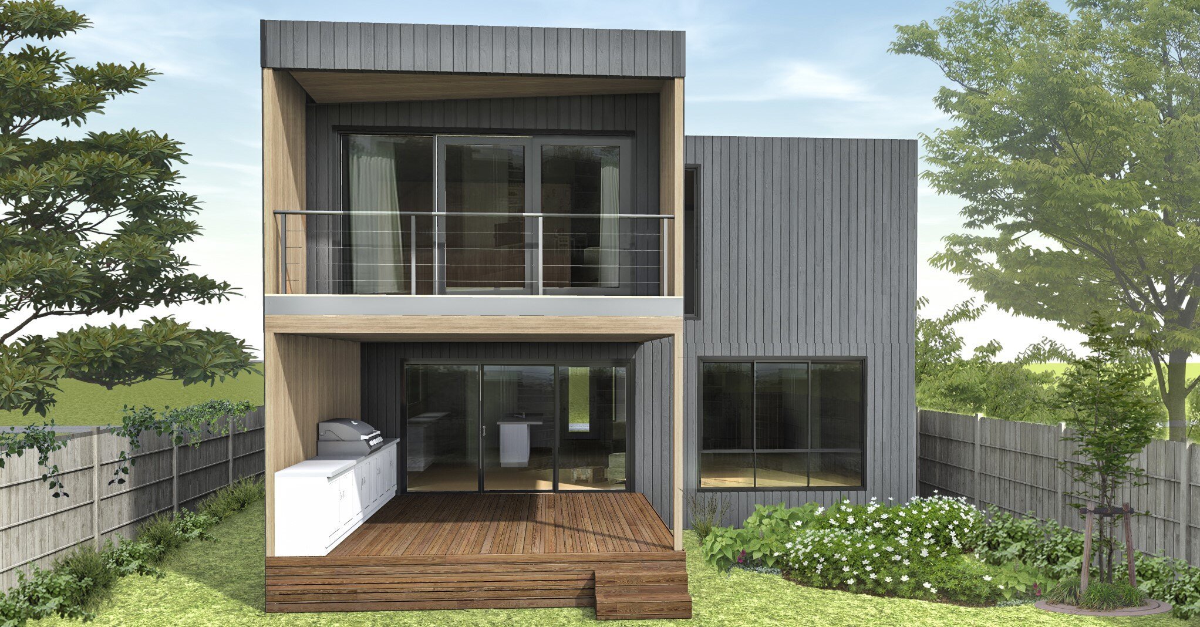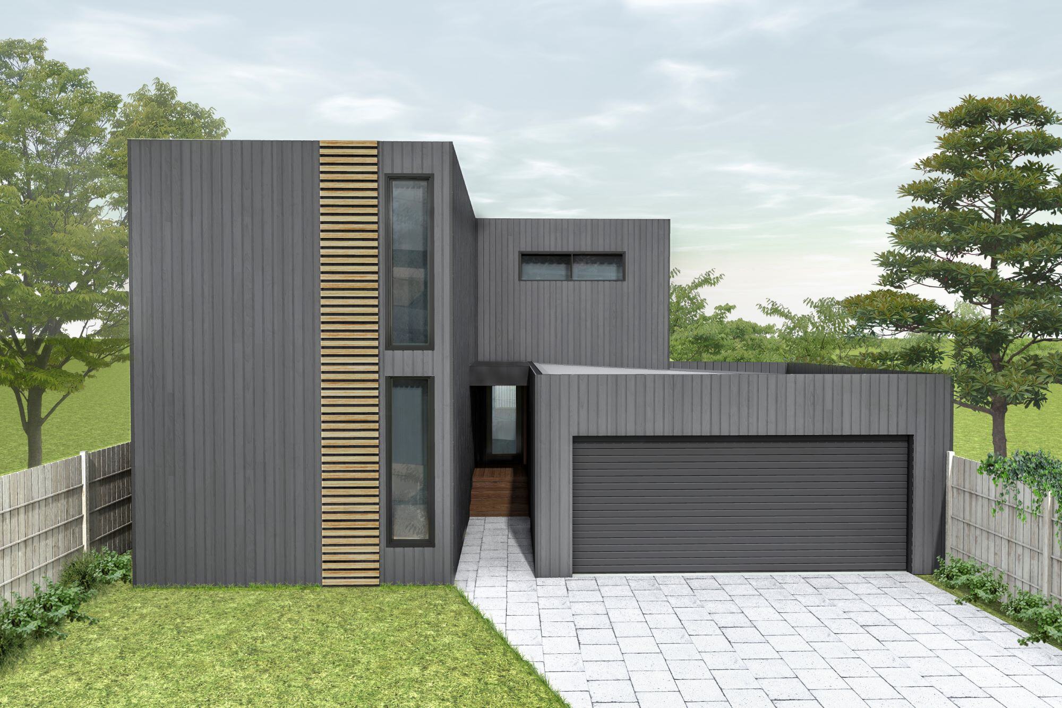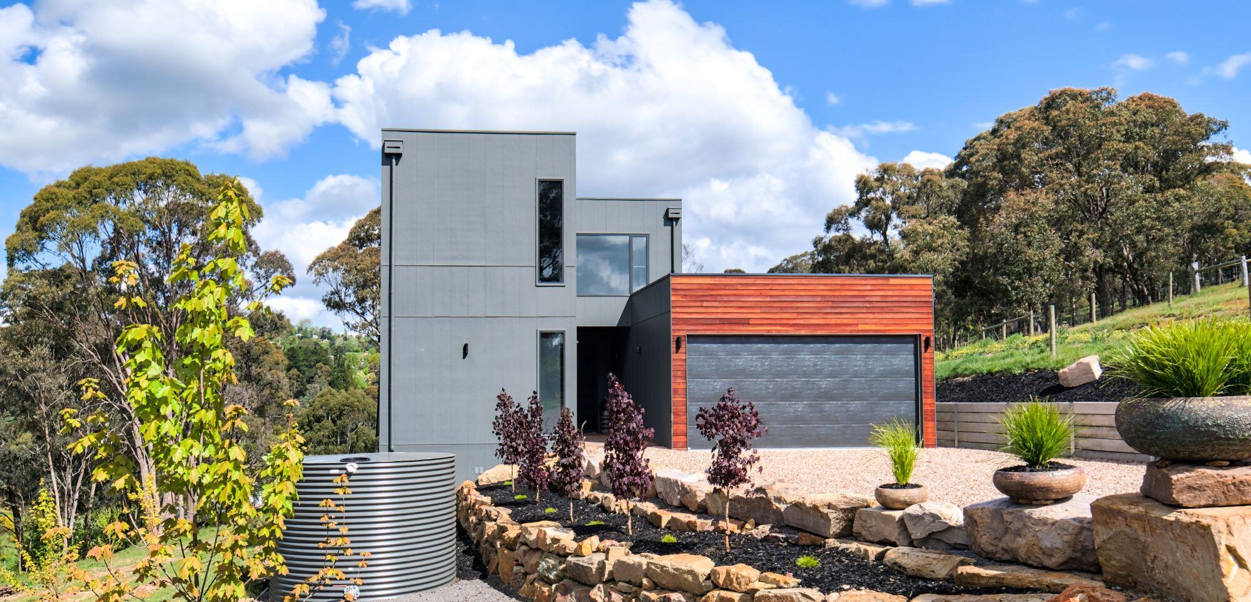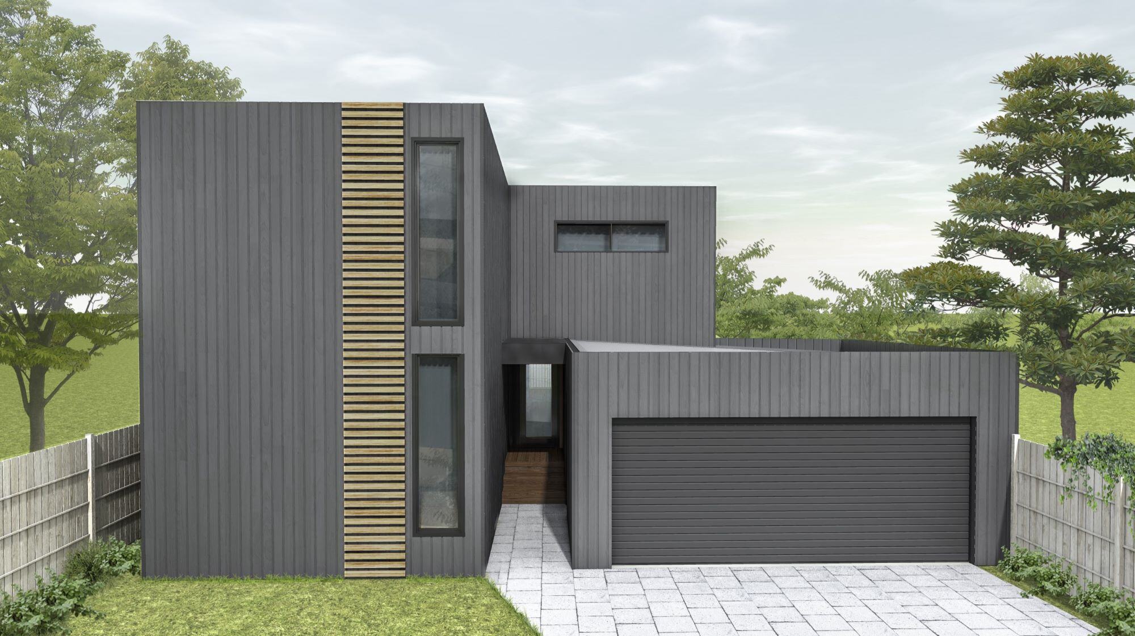
Bed
4
Bath
2
Area
244m2
Dimensions
19.6 X 9
Modules
4
The stylish two-storey Barwon design is one of our largest homes, with plenty of room for the family to get together or enjoy their own space. The ground level includes the open living zone that flows through to the optional deck, a designer kitchen with butler’s pantry, plus a valuable second living room.
Upstairs you’ll find four bedrooms, a study and bathroom. The master bedroom includes an ensuite, walk-in robe and private deck to admire the views. This clever design allows you to zone off the bedrooms to save energy, which makes a big difference in a home of this size.
*Please note this floorplan & the windows shown may be subject to changes to align with 7-star energy rating requirements and liveable housing design guidelines*
*Dimensions can vary per facade type. The dimensions provided here are based on our Cubehaus facade.*
