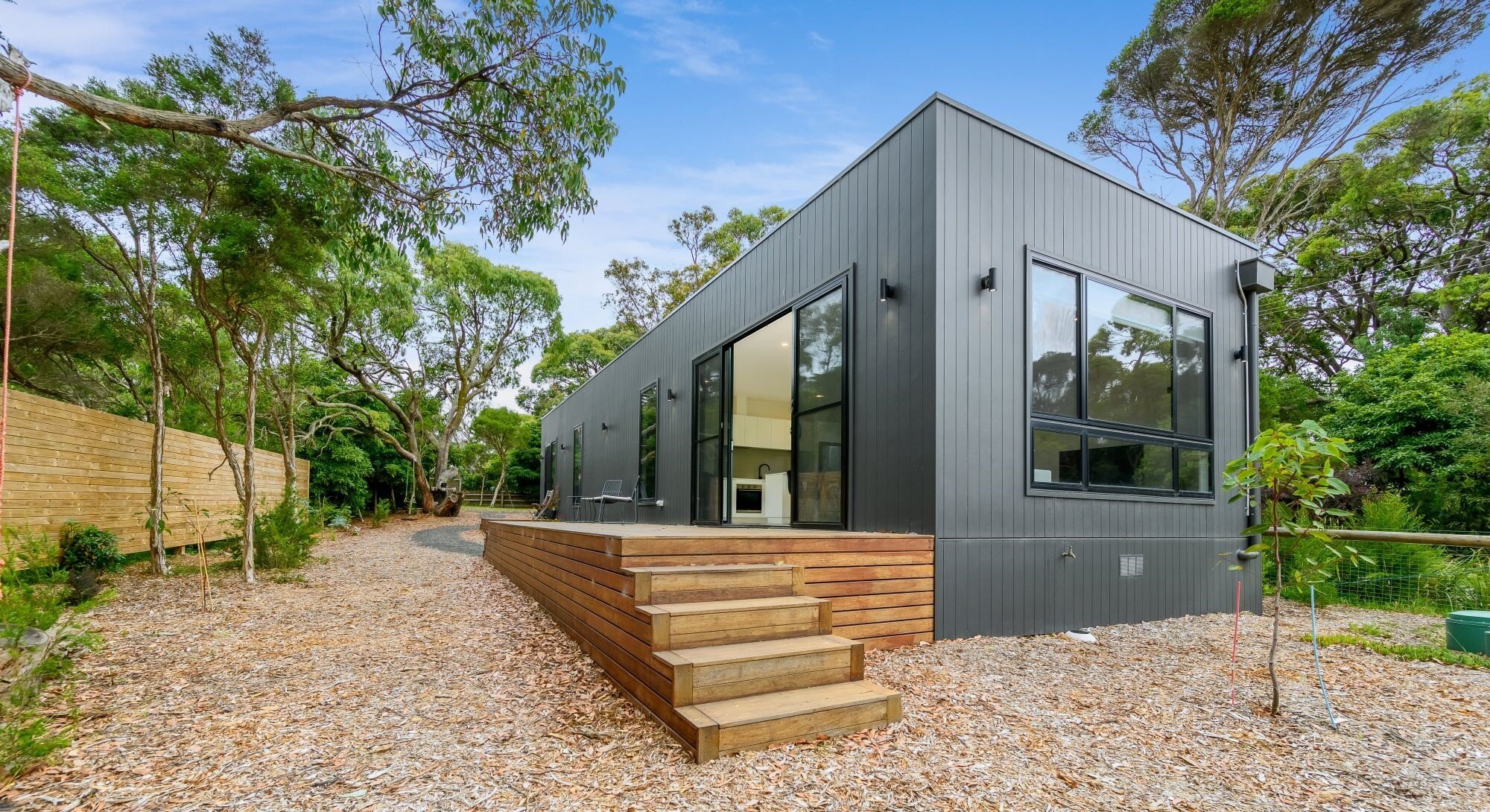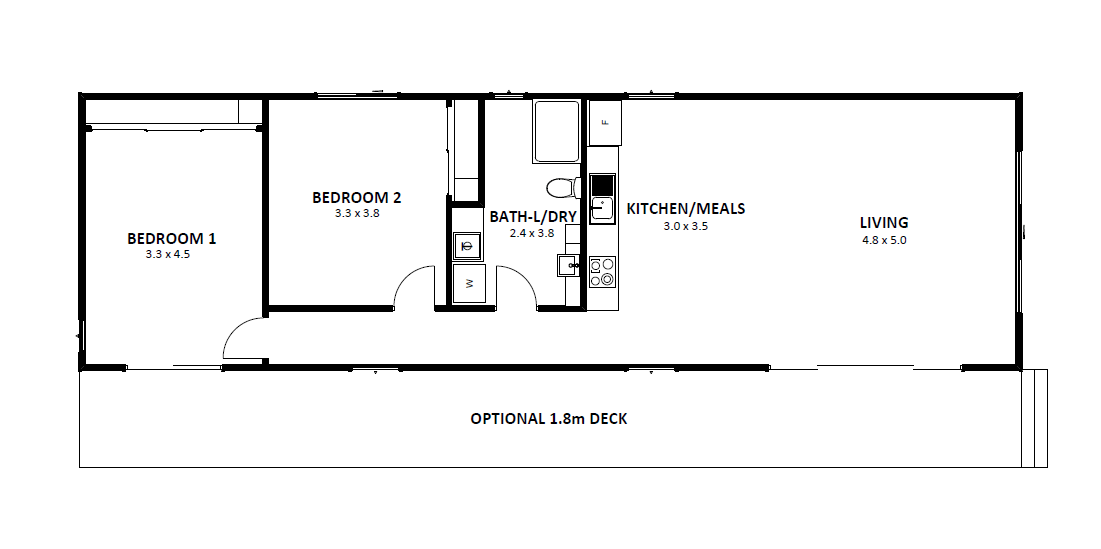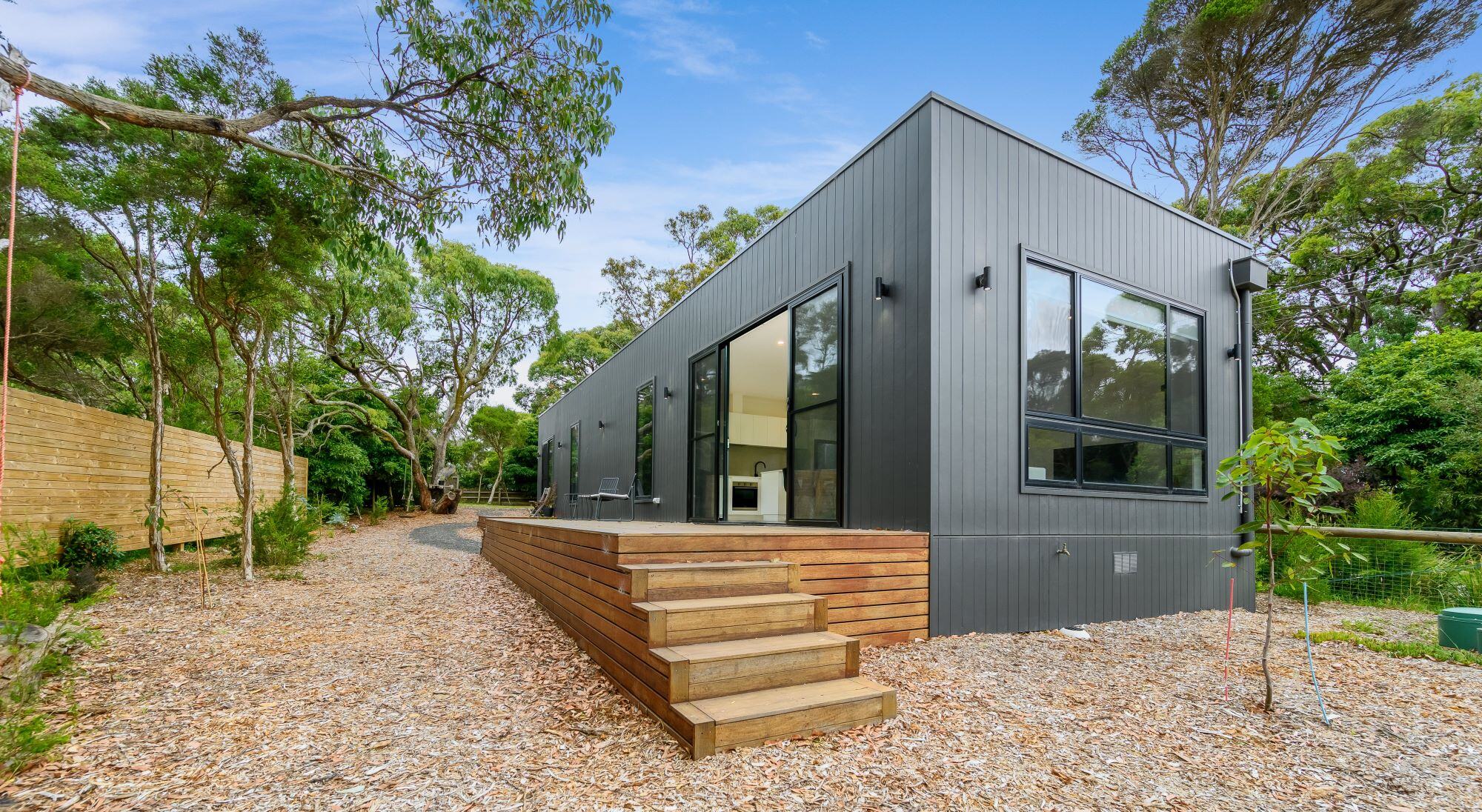
Bedrooms
2
Bathrooms
1
Area
88.8sqm
Dimensions
17.4 X 5.1
The compact Beaumaris design is ideally suited to couples, singles and retirees, and includes everything you need for relaxed, low-maintenance living. Both of the two bedrooms include built-in robes, plus, you can also choose to add an optional private deck for the master.
The light-filled living zone is open and bright, and the optional decking can be accessed through sliding doors. The cubehaus façade not only looks stylish, it also allows for 2700 ceilings throughout, which adds a real sense of space, an important feature in a smaller home.
*Please note this floorplan & the windows shown may be subject to changes to align with 7-star energy rating requirements and liveable housing design guidelines*
*Dimensions can vary per facade type. The dimensions provided here are based on our Cubehaus facade.*



