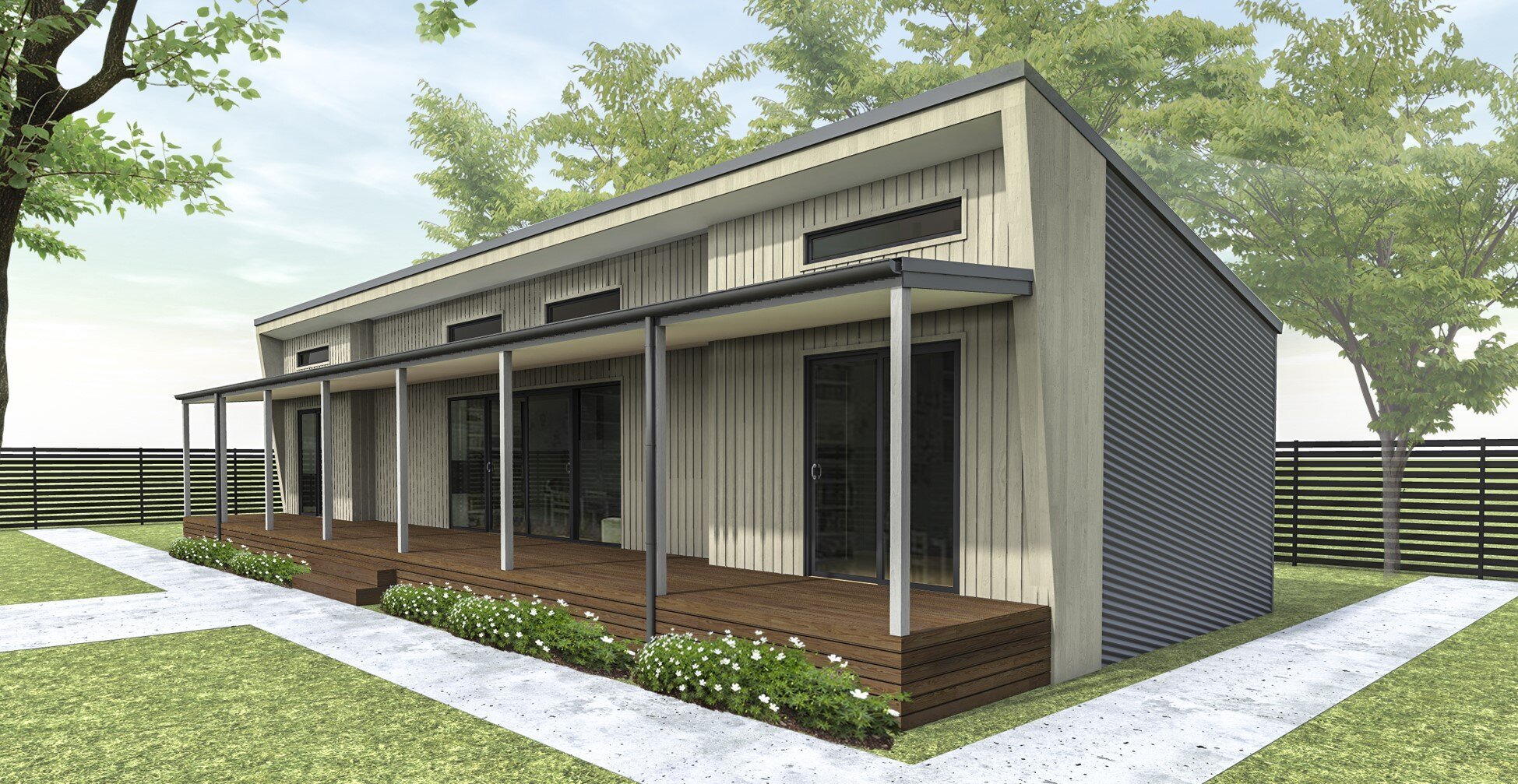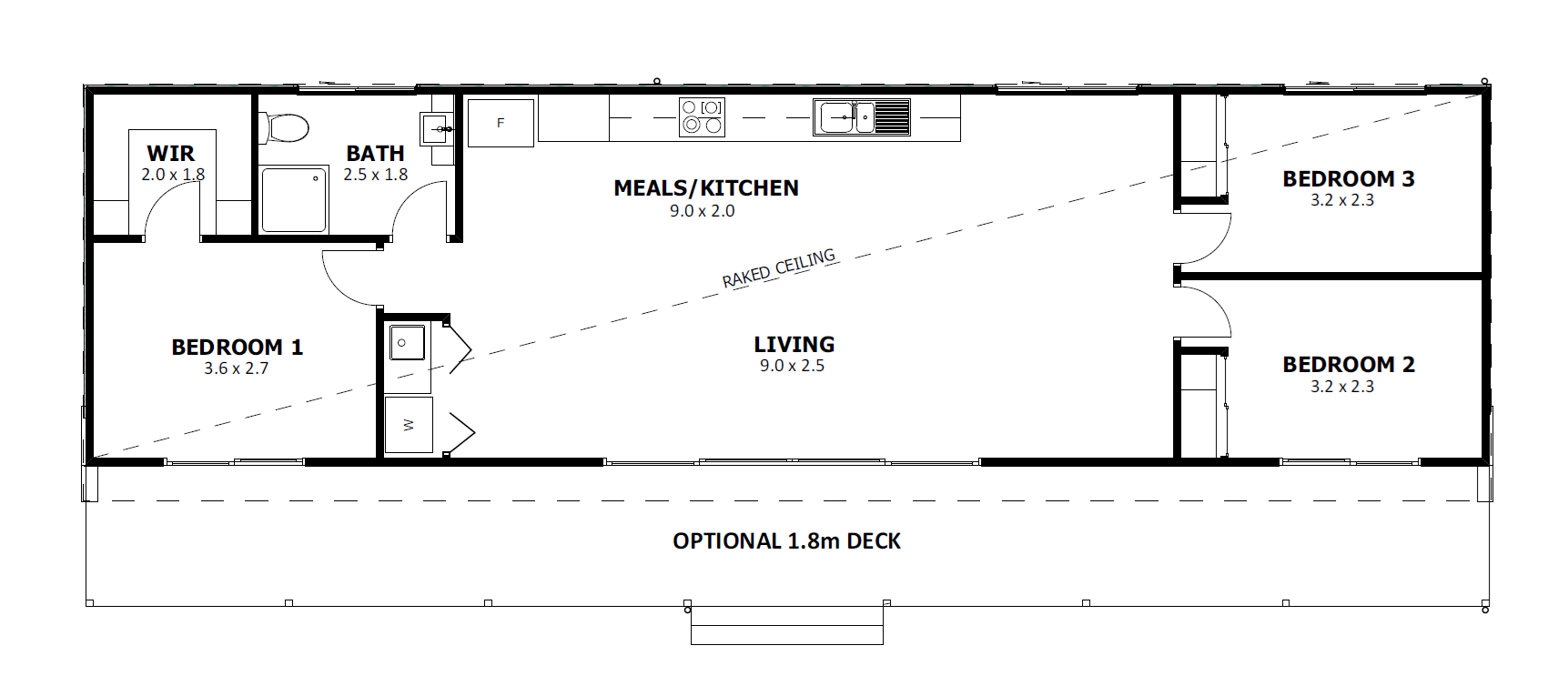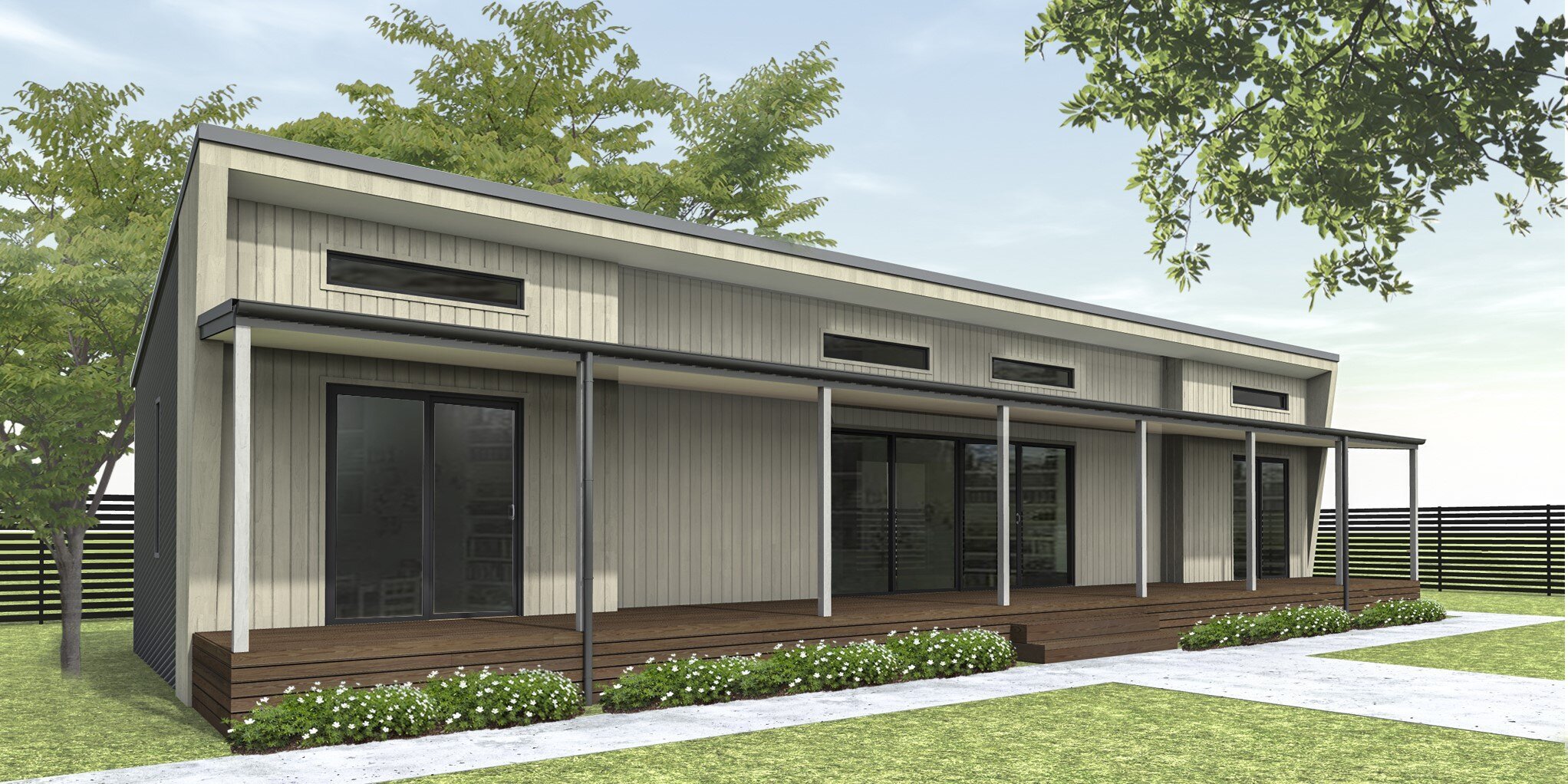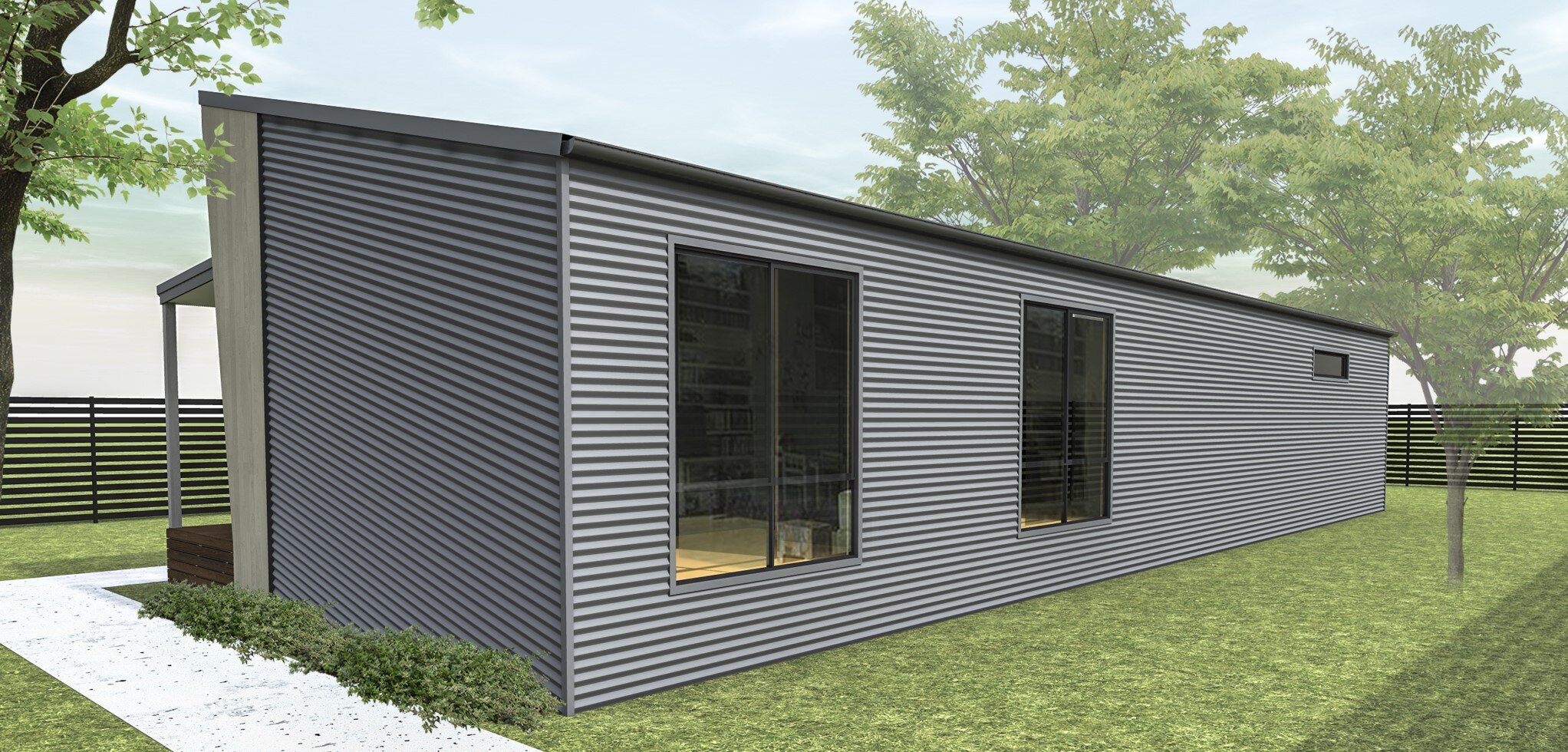
Bedrooms
3
Bathrooms
1
Area
85.5sqm
Dimensions
17.8 X 4.8
The Brooklyn is a compact home that makes great use space. The master bedroom includes a walk-in robe, and is conveniently positioned next to the bathroom. The other two bedrooms feature built-in robes, and are situated at the opposite end of the house for privacy.
The central living zone feels bright and spacious, thanks to the raked ceilings and large sliding doors that open out to the optional deck and the views beyond. The single skillion façade gives the home a contemporary style that blends well with coastal, rural or urban surrounds.
*Please note this floorplan & the windows shown may be subject to changes to align with 7-star energy rating requirements and liveable housing design guidelines*
*Dimensions can vary per facade type. The dimensions provided here are based on our Skillion facade.*




