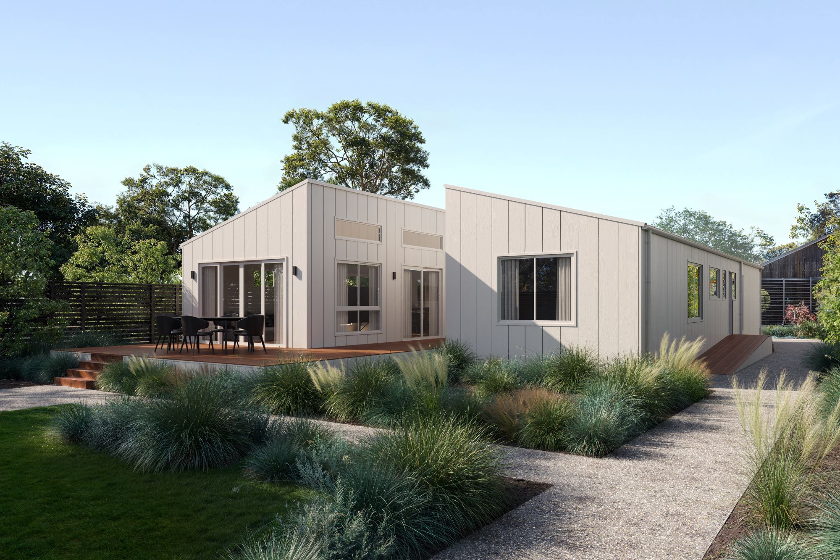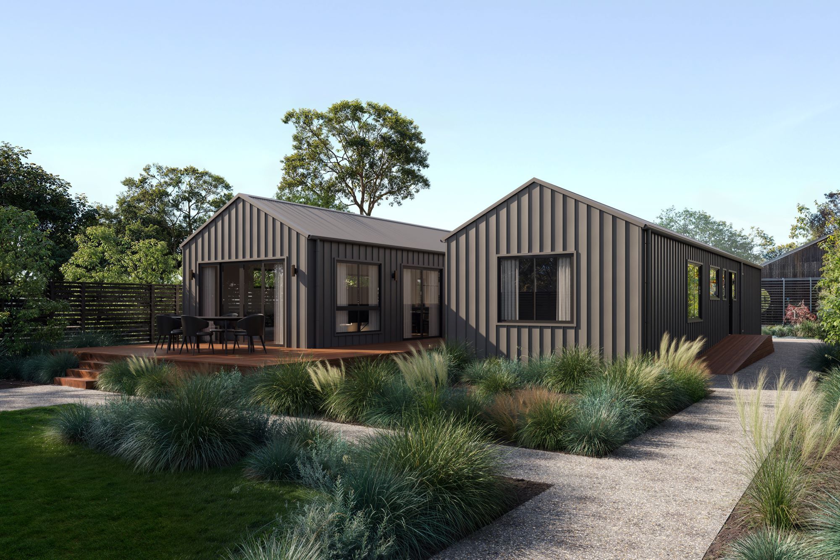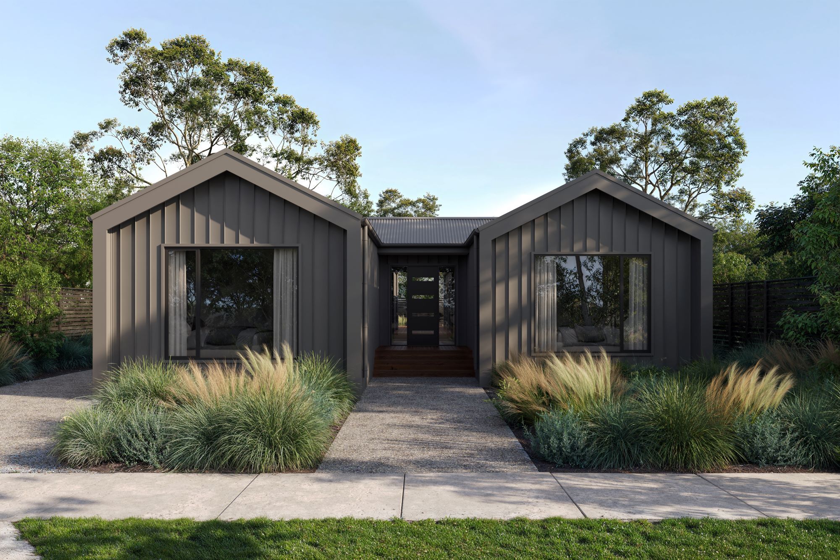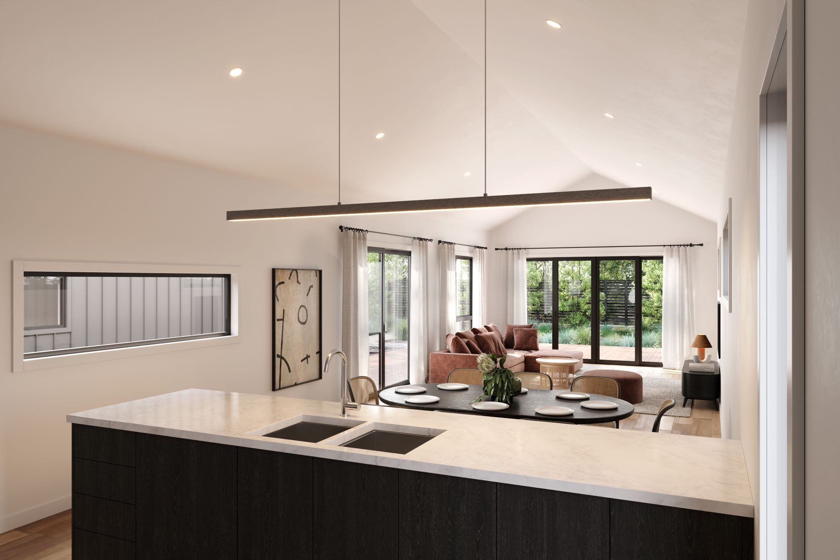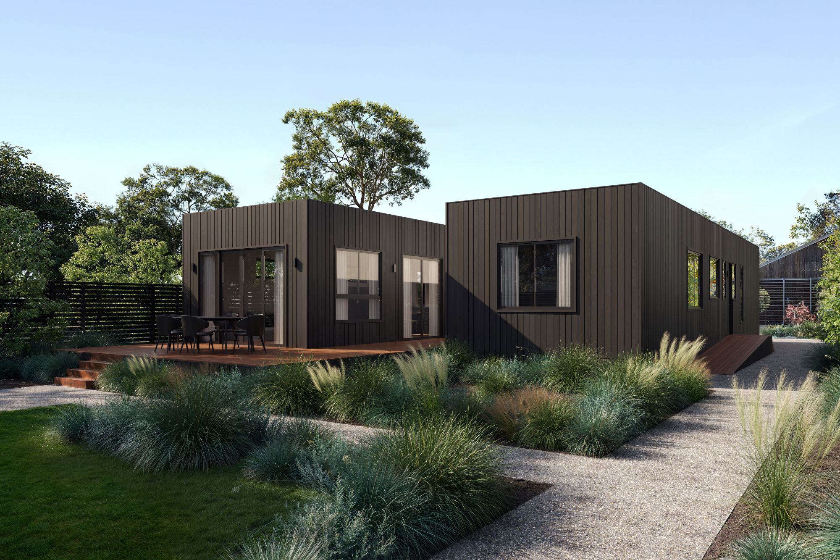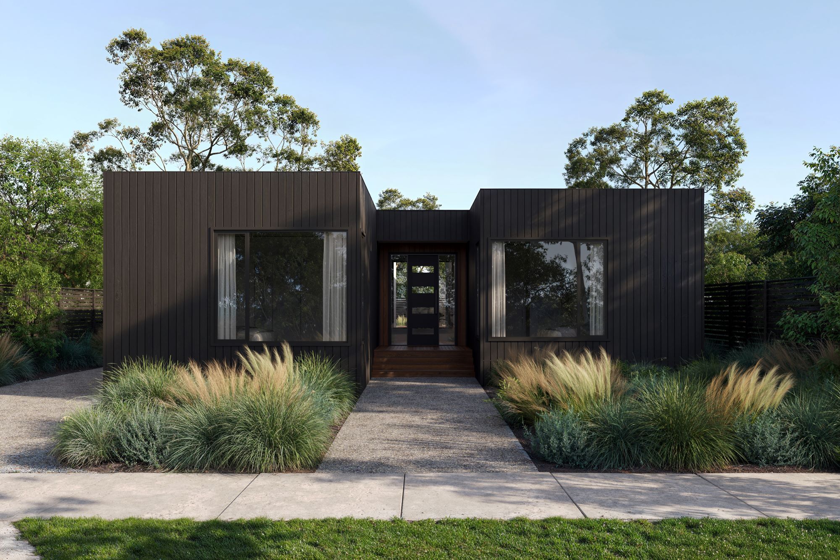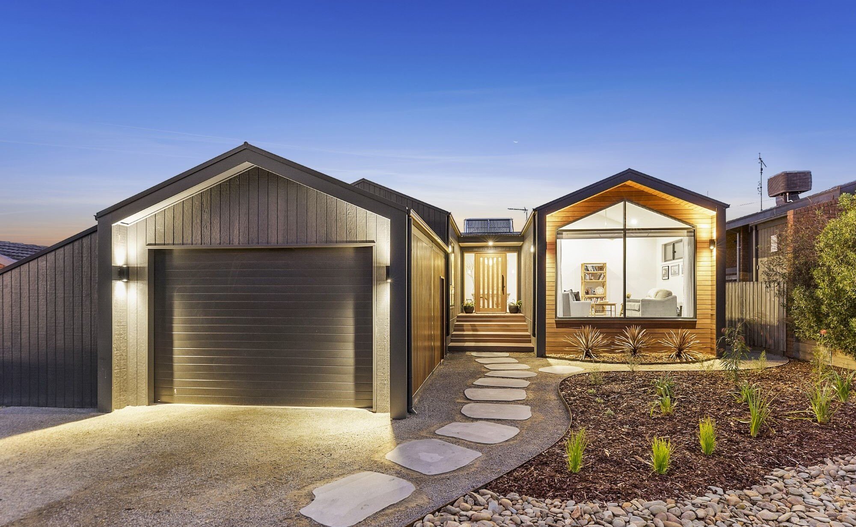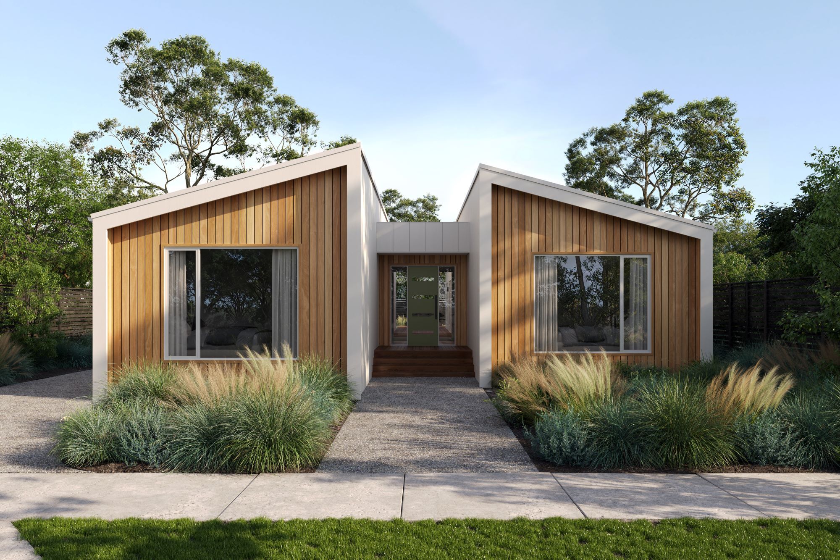
Bedrooms
4
Bathrooms
2
Area
161.9sqm
Dimensions
20.3 X 11.5
The four-bedroom Portsea 16 is ideal for flexible modern living. The gable façade creates a stunning frontage, and inside the raked ceilings and abundant natural light create a spacious and luxurious feel. Cubehaus and Skillion façades are also available for this design, giving you flexibility to match your personal style.
The large living zone opens out to the optional L-shaped rear decking. The design allows for a private outdoor area, perfect for cosy dining or even a spa. Bedroom 1 includes an ensuite and walk-in robe, and bedroom 3 can double as a second living room if preferred.
*Please note this floorplan & the windows shown may be subject to changes to align with 7-star energy rating requirements and liveable housing design guidelines*
*Dimensions can vary per facade type. The dimensions provided here are based on our Cubehaus facade.*
.png)


