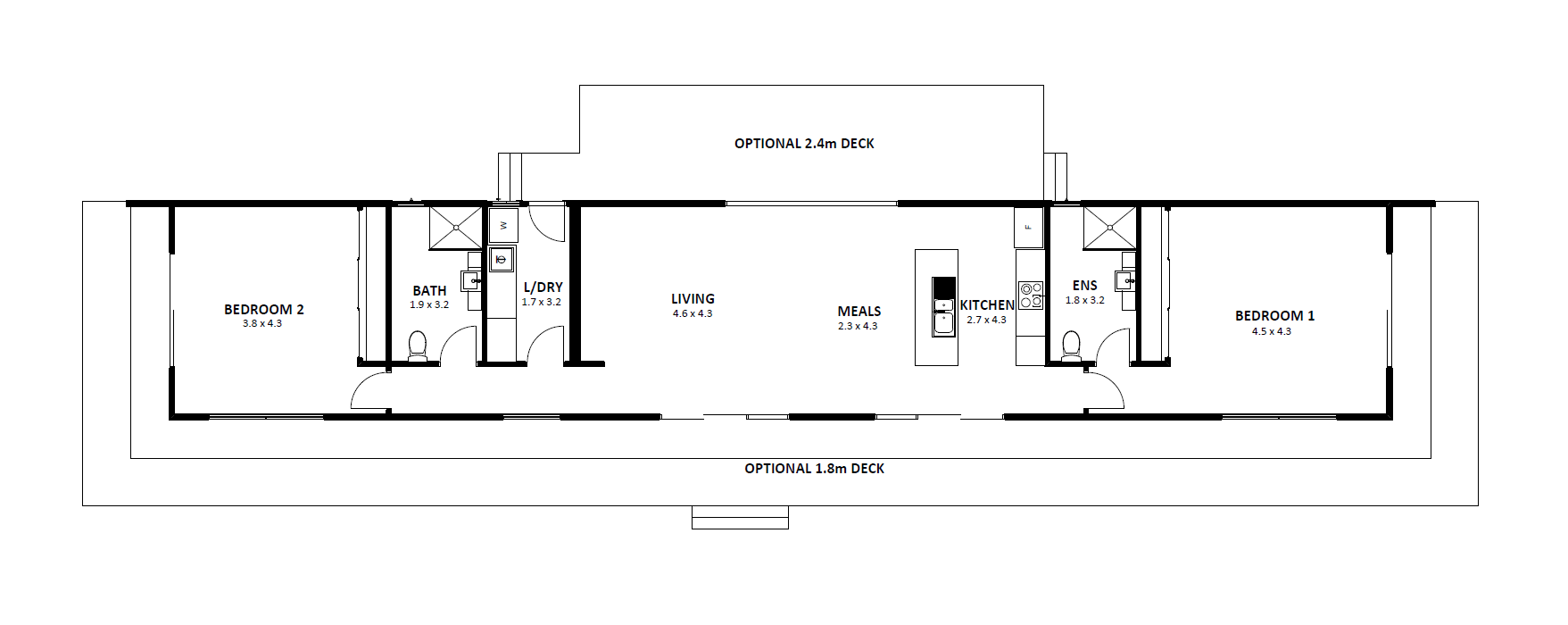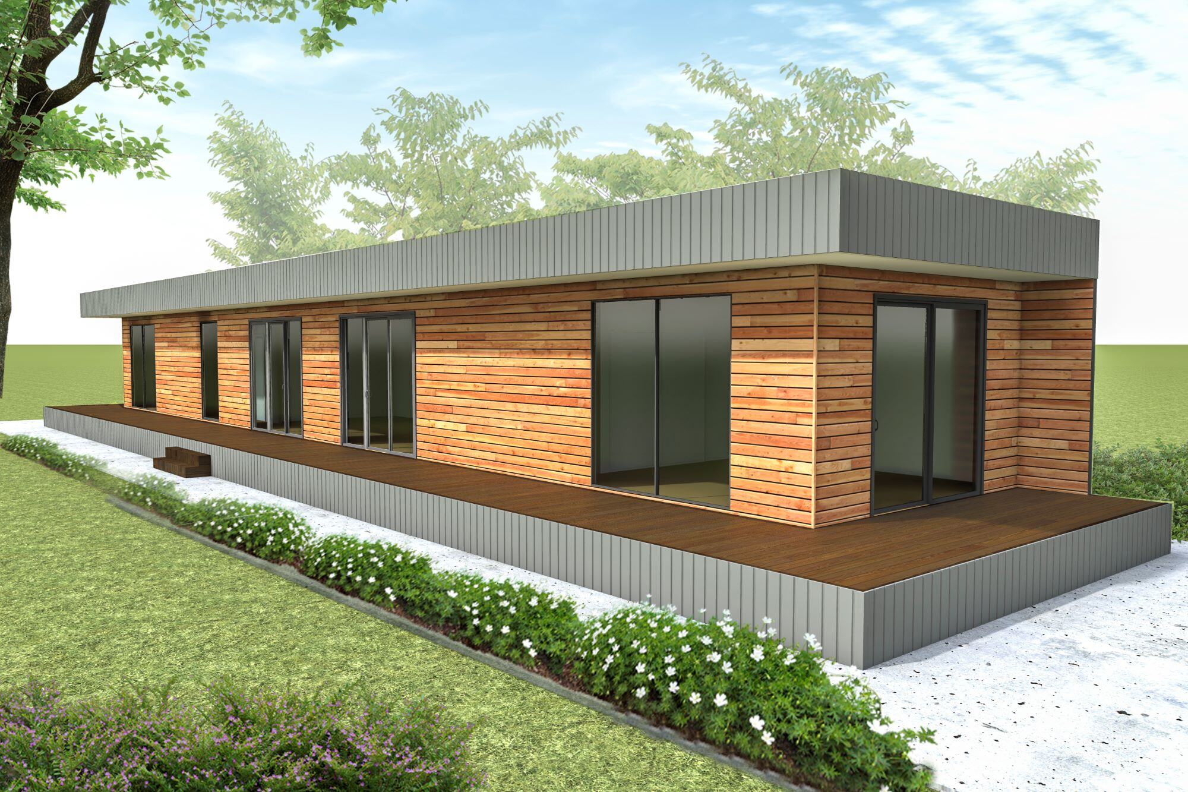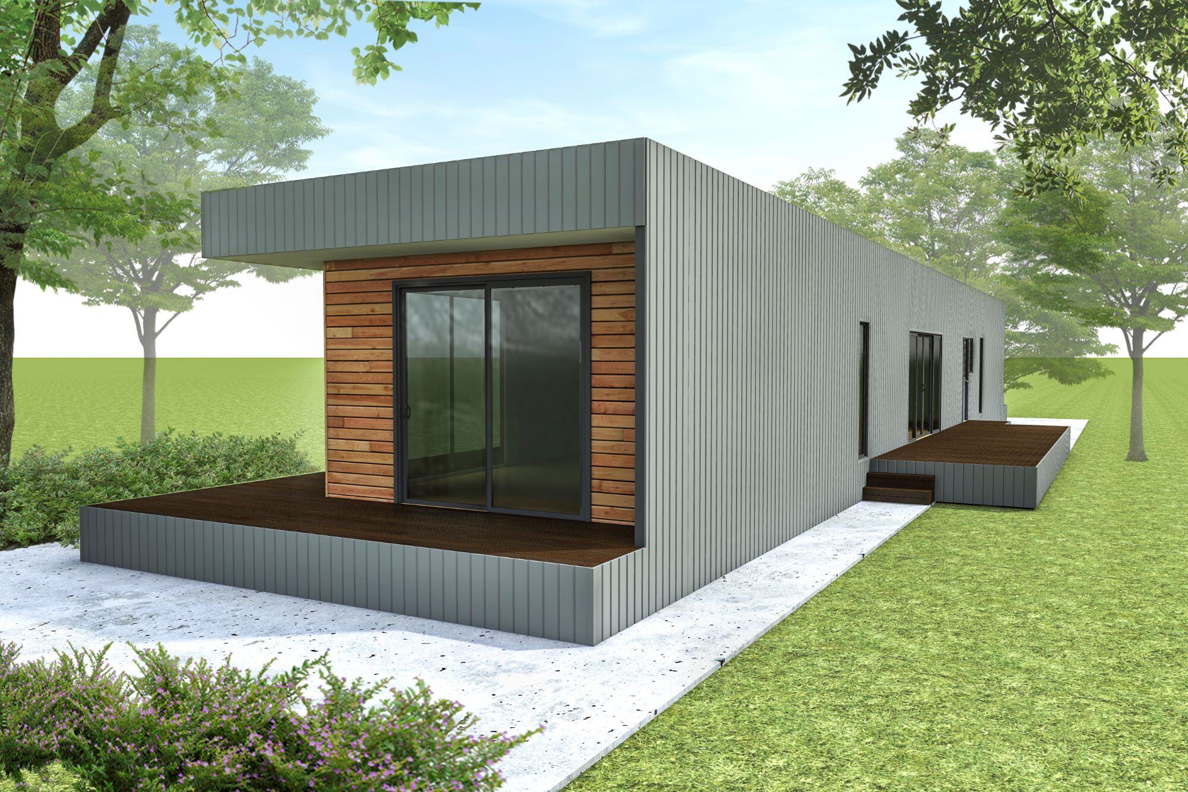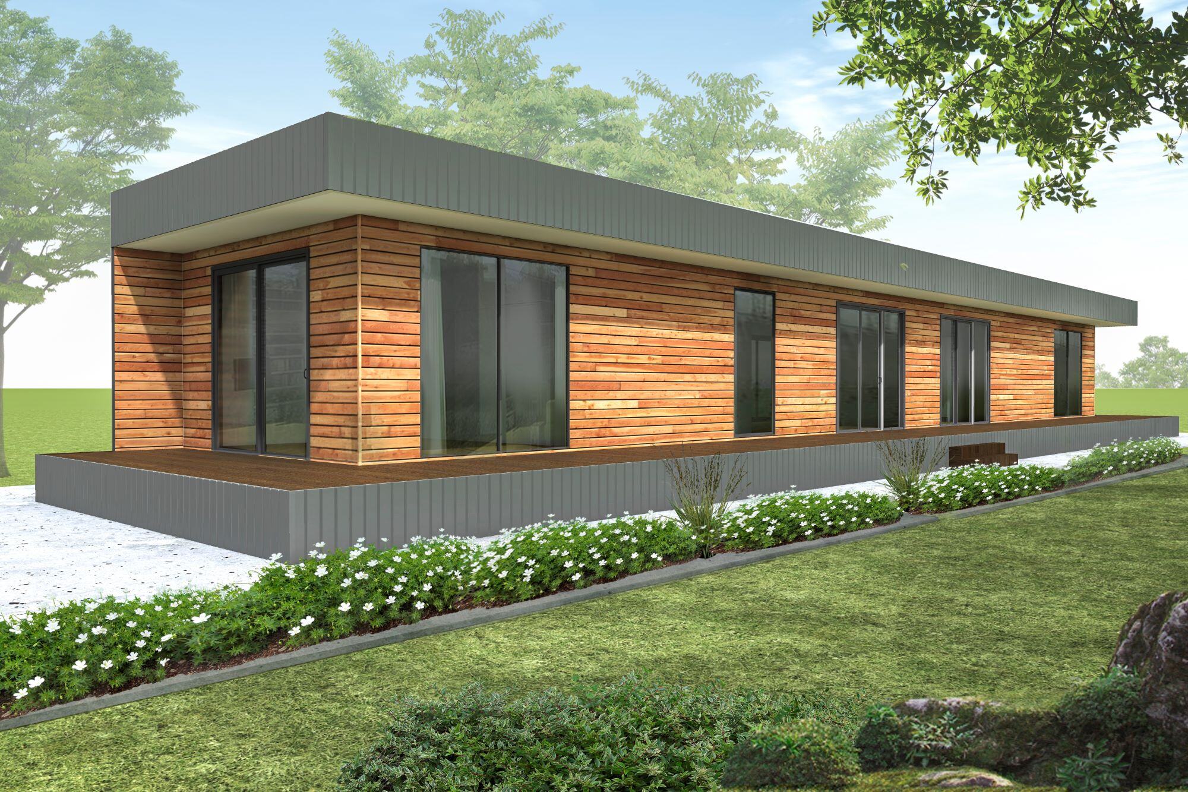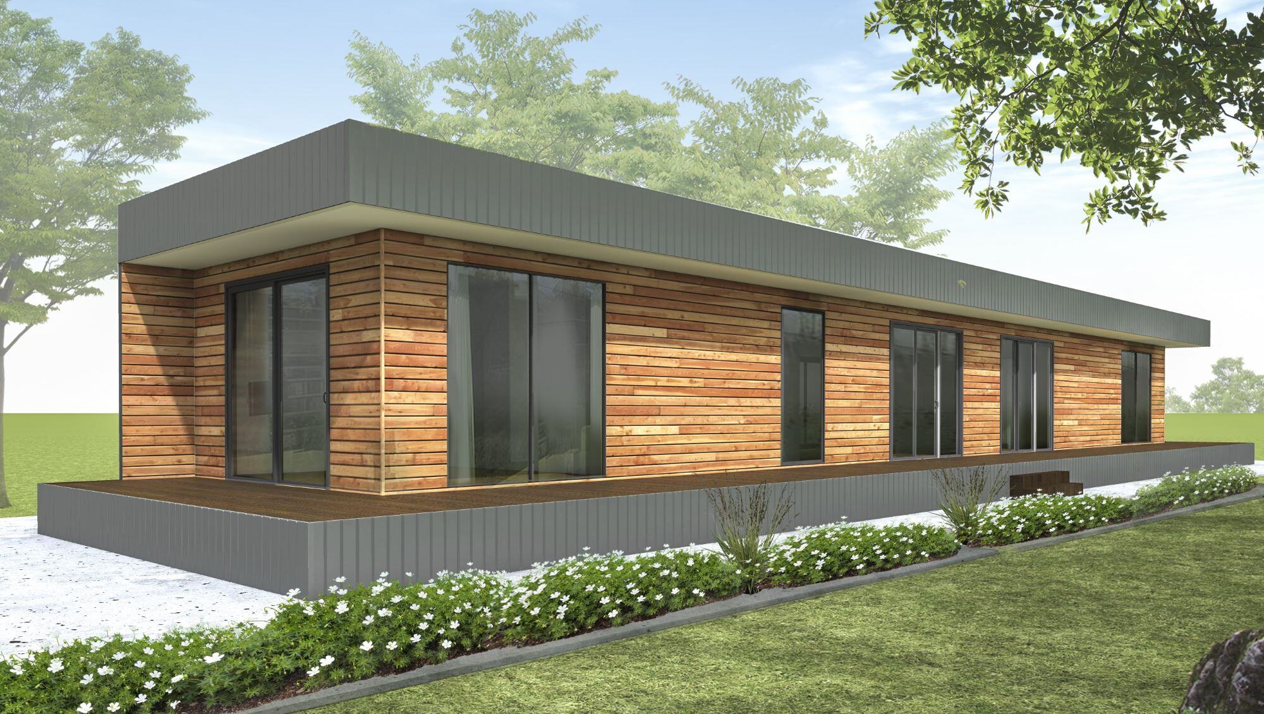
Bedrooms
2
Bathrooms
2
Area
113.8sqm
Dimensions
27.1 X 4.5
The Redcliffe is a spacious two-bedroom home with sought-after features not often found in a home of this size. The cubehaus façade gives the design a stylish, modern appeal and allows for 2700 ceilings throughout.
The open plan living zone is centrally located to create separation between the bedrooms. It opens out to the optional decking that wraps around the rear of the house, extending the space and allowing for an easy flow to the outdoors. The master bedroom features an ensuite, and bedroom 2 is positioned next to the main bathroom, making it ideal for small families or couples with guests.
*Please note this floorplan & the windows shown may be subject to changes to align with 7-star energy rating requirements and liveable housing design guidelines*
*Dimensions can vary per facade type. The dimensions provided here are based on our Cubehaus facade.*
