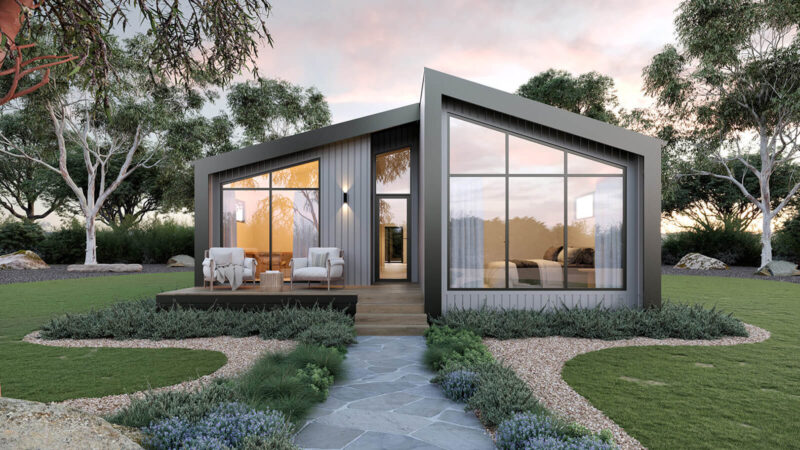The Avoca 12 is a cozy three-bedroom dwelling that perfectly caters to small families, couples, or retirees. Its charming exterior and optional wraparound porch and French doors evoke a timeless aura, harmonising effortlessly with rural surroundings. This home seamlessly merges modern conveniences with classic aesthetics, offering the best of both worlds.
The living area features a raked ceiling that creates a sense of spaciousness and invites abundant natural light to flood the space. Each of the three bedrooms is equipped with a built-in wardrobe, ensuring ample storage for belongings. Designed for convenience, the layout includes a separate toilet and a laundry room with storage space and direct access to the backyard—an ideal nook for storing those muddy boots.
Facades available: Standard Gable or Hamptons
 3
3 1
1 1
1 2
2




 3
3 3
3 3
3 3
3
