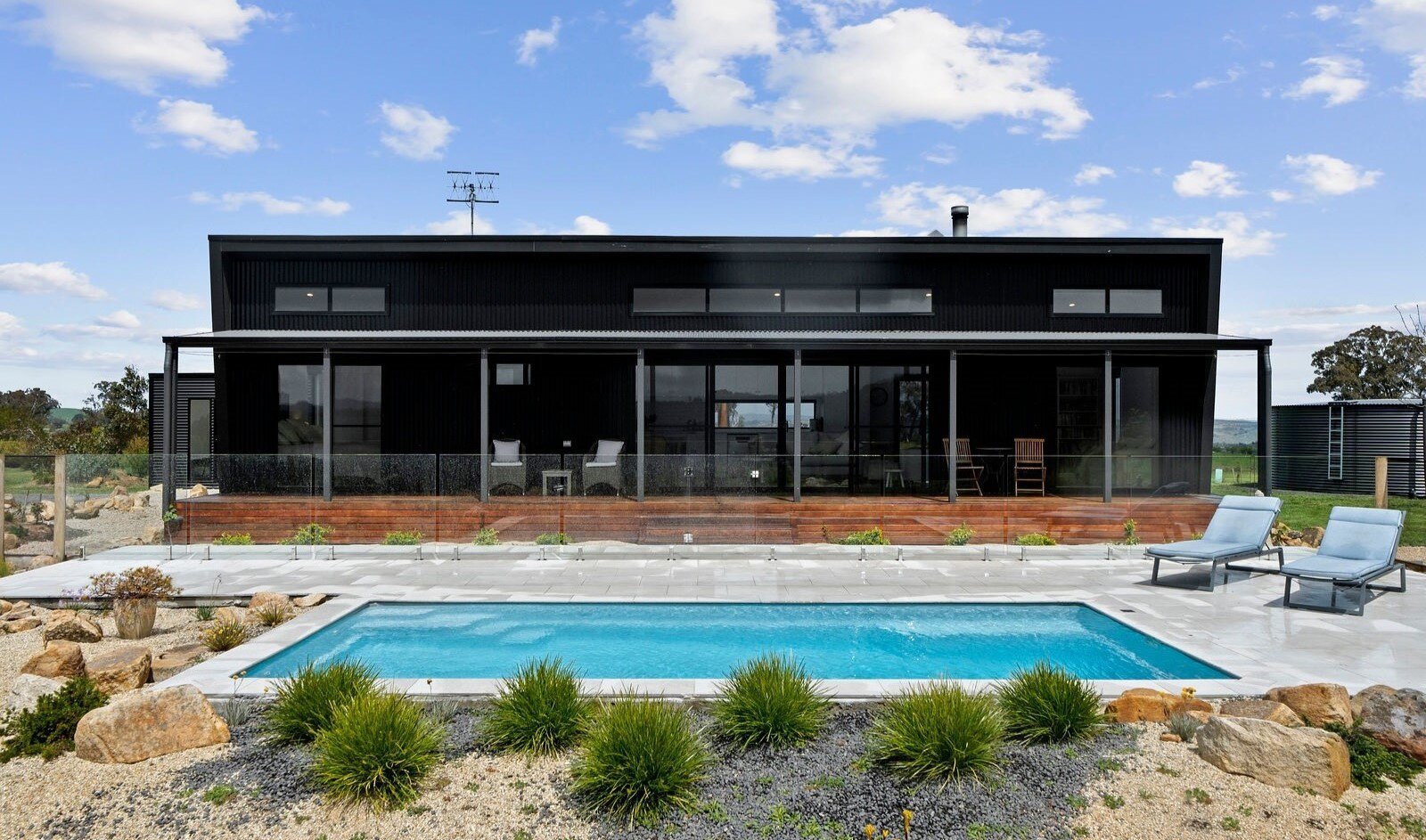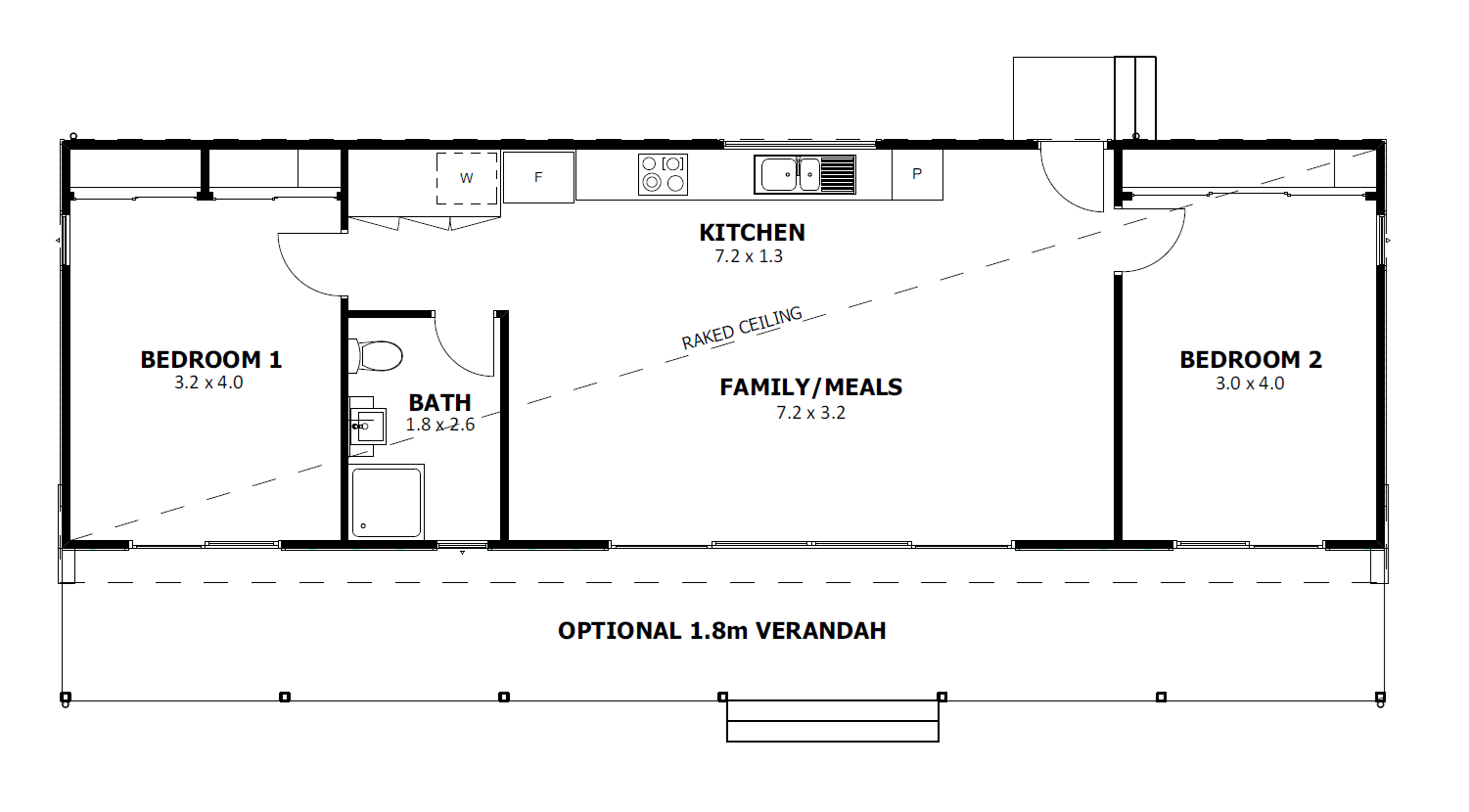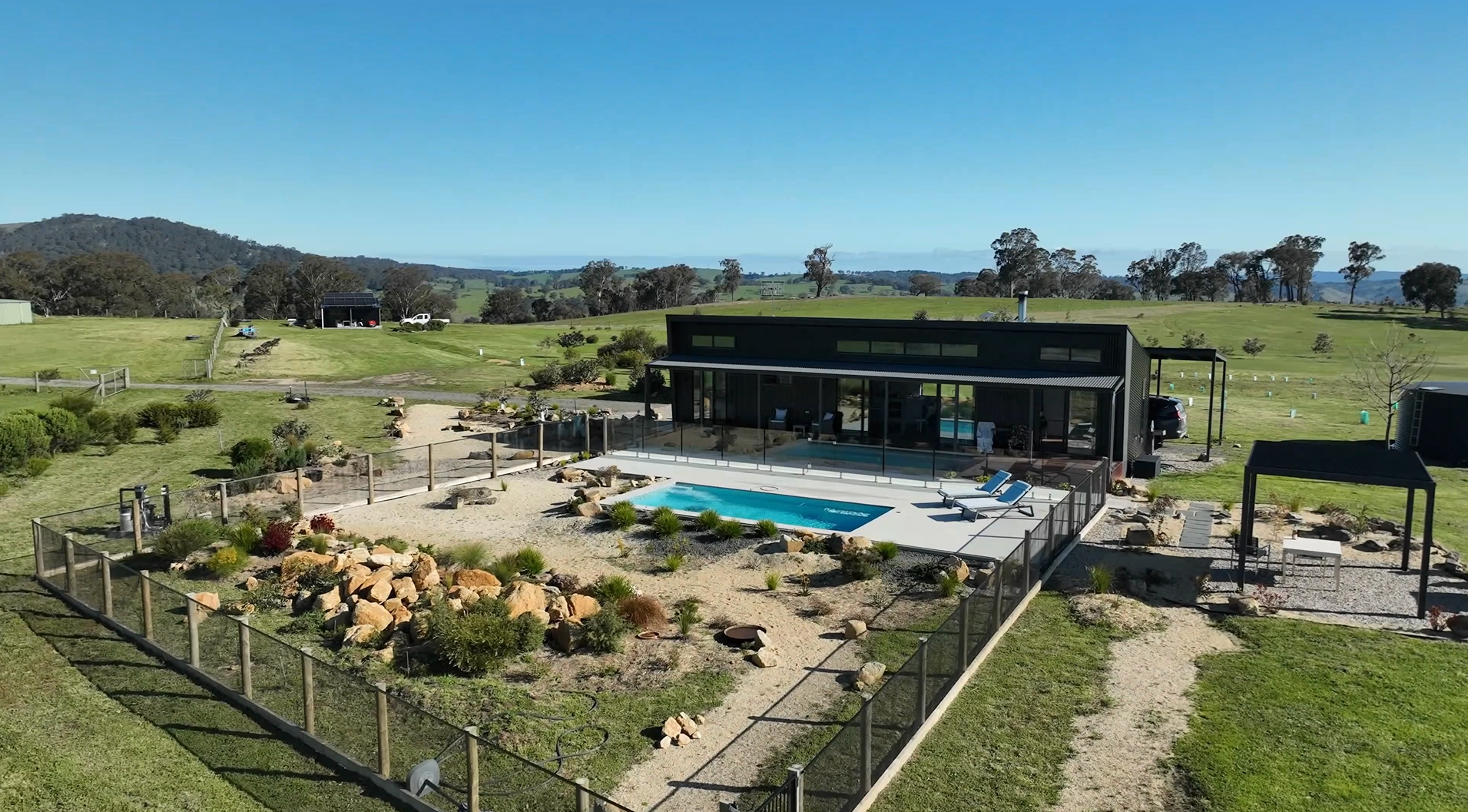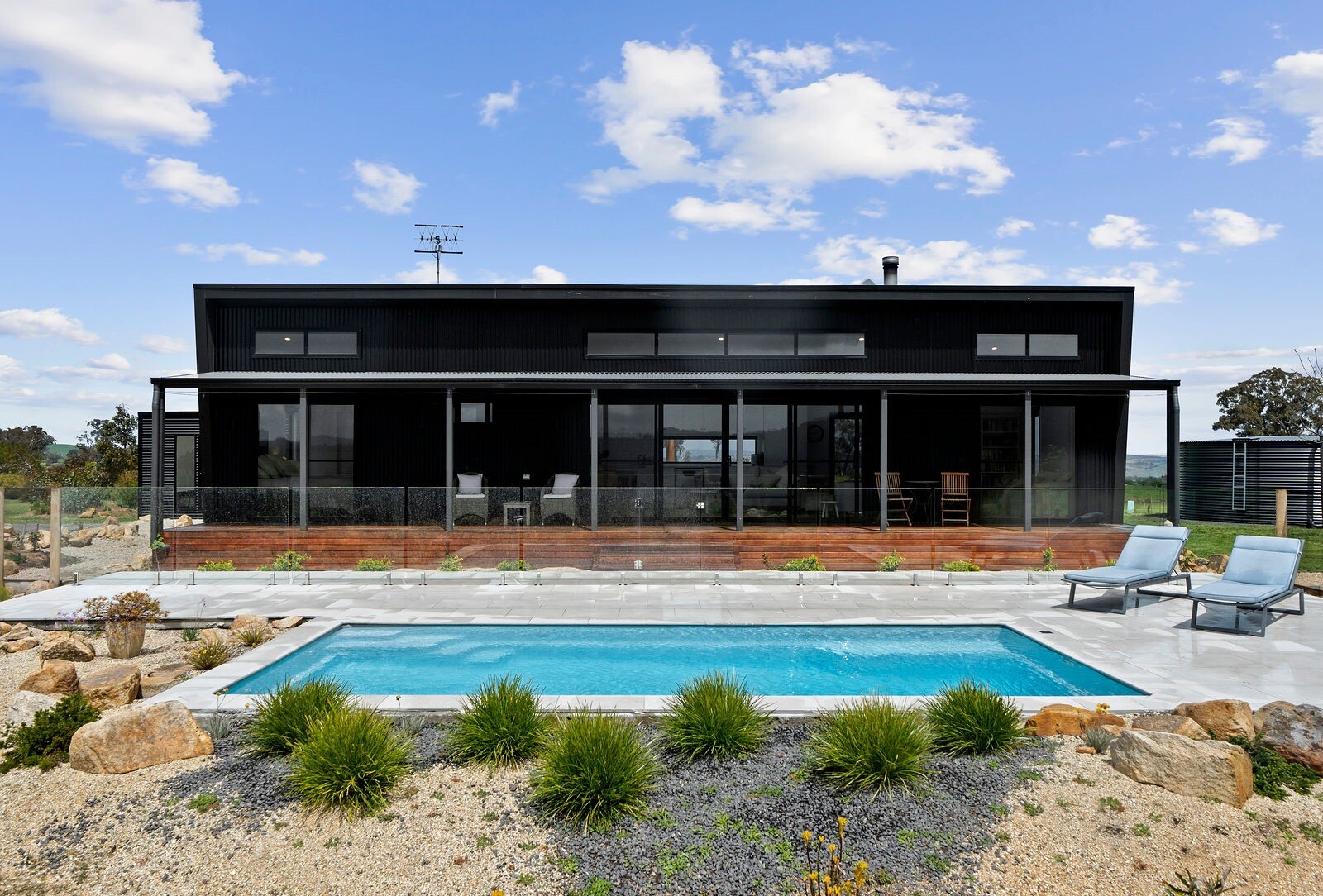
Bedrooms
2
Bathrooms
1
Area
74.9sqm
Dimensions
15.6 X 4.8
The popular Suburban home is one of the best value two-bedroom designs on the market. The single skillion façade paired with the optional front verandah creates a welcoming entrance and an ideal place to relax and take in the views.
The central open plan living zone is well designed to maximise space. The kitchen is discretely situated along the rear wall and includes plenty of storage, and the raked ceiling and highlight windows add space and light to the room. Both bedrooms include built-in robes, highlight windows and access to the verandah through sliding doors.
*Photos shown on this page are of a customised Suburban.
*Please note this floorplan & the windows shown may be subject to changes to align with 7-star energy rating requirements and liveable housing design guidelines*
*Dimensions can vary per facade type. The dimensions provided here are based on our Skillion facade.*




