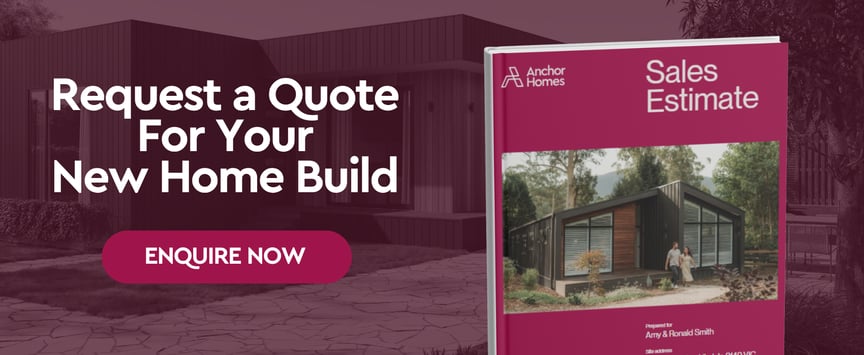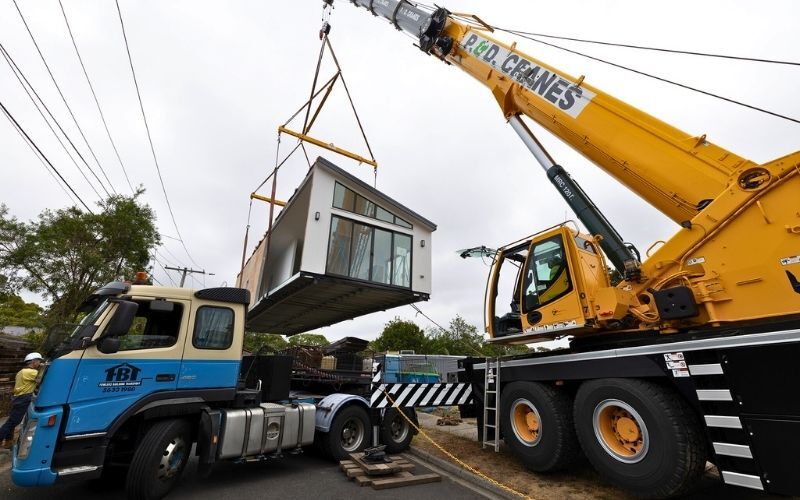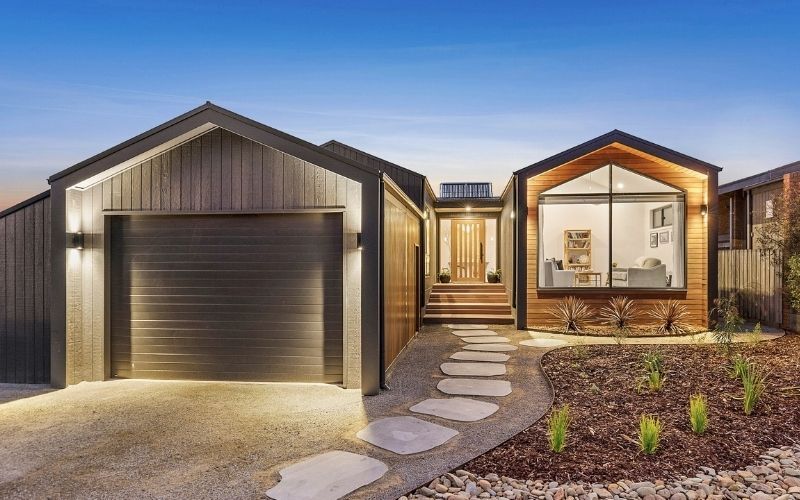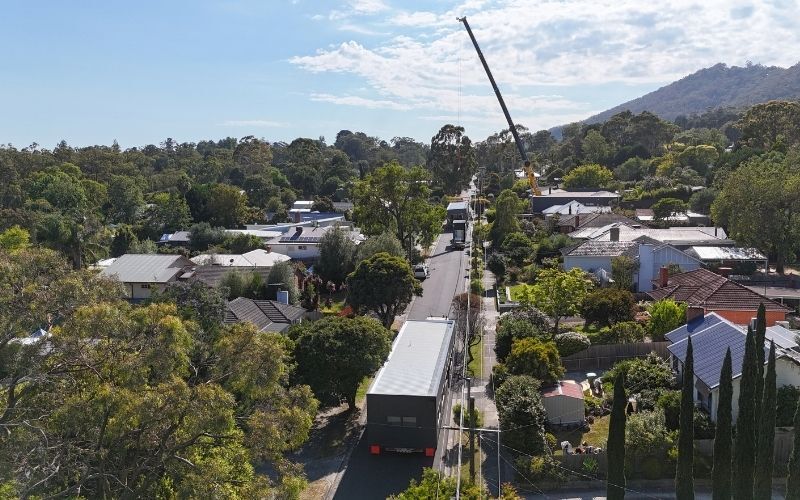Article
How We Designed an Architectural Modular Home for a Sloping Block in Rye, Victoria
Projects
November 20, 2025
Written by
Alana McNab
Designing a bespoke home on a sloping coastal site opens the door to creativity, clever planning and truly unique outcomes. Our Rye Project shows how modular design can make the most of these opportunities, enhancing both the architecture and the way the home connects to its landscape.
In the video above, our in-house architect Chris Stoik talks through the key ideas and considerations that shaped the design and how the home came together on a beautifully contoured block.
This two-storey, four-bedroom, three-bathroom home was designed and built by Anchor Homes through our full-service, in-house approach, giving clients a seamless experience with one team managing every stage from early concepts to handover.
The intention was clear from the beginning: create a modern coastal residence that works with the land and supports a relaxed family lifestyle. In this article, we explore the design thinking and decisions that shaped the final outcome of this beautiful modular home.
A Modern Coastal Home, Designed for Its Site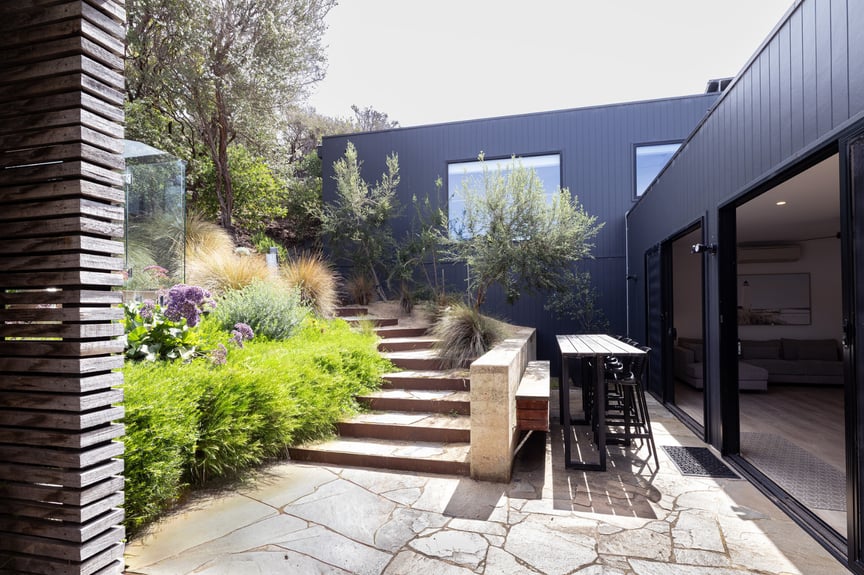
What sets this home apart is not just its architectural language, but the land it sits on. The Rye site features a natural fall, opening out to sweeping valley views. Instead of fighting the terrain, the design embraces it.
Modular construction played a pivotal role in achieving this. By designing custom modules to suit the slope, we were able to minimise excavation, preserve the natural contours of the block, and then crane the completed modules into place with precision. This approach allowed the home to “perch” into the land comfortably, rather than being imposed onto it.
Exterior & First Impressions
 From the street, the home presents a confident, architectural façade. The Cubehaus profile, with its high ceilings and crisp roofline, forms a clean geometric silhouette that suits the modern coastal setting.
From the street, the home presents a confident, architectural façade. The Cubehaus profile, with its high ceilings and crisp roofline, forms a clean geometric silhouette that suits the modern coastal setting.
A deliberate mix of materials brings warmth and character, with Colorbond Monument cladding creating depth and shadow, spotted gum timber accents adding natural contrast, and large picture windows framing the views while drawing light deep into the interior.
Beneath it all, a two-car carport is neatly tucked under the ground floor, keeping the facade streamlined and making the most of the sloping site.
Interiors Built for Everyday Living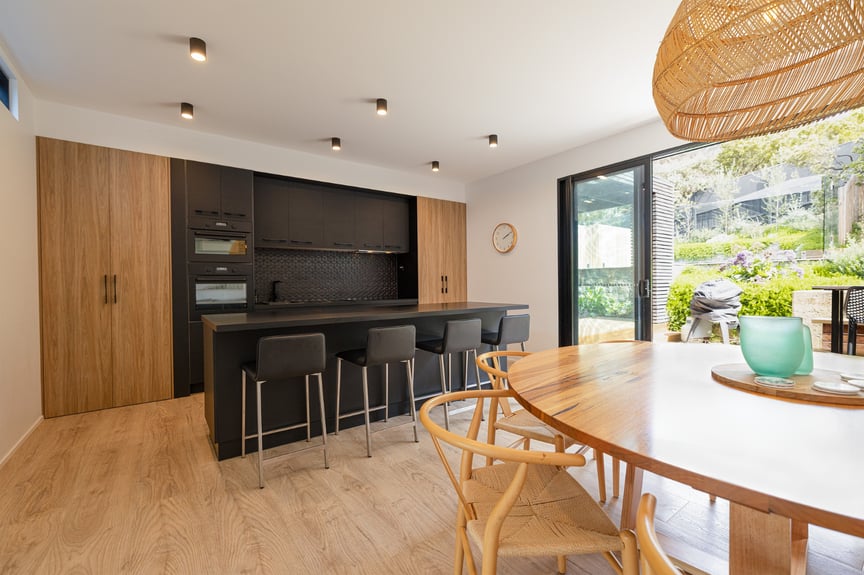
In the kitchen, the black cabinetry paired with timber-look finishes creates a strong, modern identity. Behind a series of seamless doors sits one of our favourite features: a fully concealed walk-in pantry and laundry. This layout delivers a minimalist aesthetic while keeping daily functionality close at hand.
The ground floor layout has been shaped around the natural fall of the land, resulting in stepped modules that form two distinct yet connected living spaces. The upper family zone opens directly to the kitchen, dining area and backyard, making it ideal for day-to-day living.
A few steps down, the second living space acts as a more formal lounge or retreat. Even though the areas flow into one another, the change in level creates a natural division, giving each space its own mood and purpose without closing anything off.
Across the home’s three bathrooms, the emphasis is on clean lines and smart functionality. The standout is the family bathroom, designed in a wet-room style with the shower and bath positioned together behind a single glass screen. This approach enhances practicality, simplifies maintenance and introduces a calm, spa-like atmosphere.
The home also includes four bedrooms, one downstairs and three upstairs, to provide privacy, flexibility and future-proofing for growing families or visiting guests.
At the highest point of the home sits the master bedroom, designed to function as a true retreat. Its generous proportions (4.8m x 4.4m) allow for a relaxed, generous layout, while the turquoise wardrobe doors subtly reinforce the coastal palette seen throughout the home. Its position and zoning keep it comfortably separate from the remaining bedrooms, ensuring quiet, privacy and uninterrupted views across the valley.
Construction: Built in Three Custom Modules
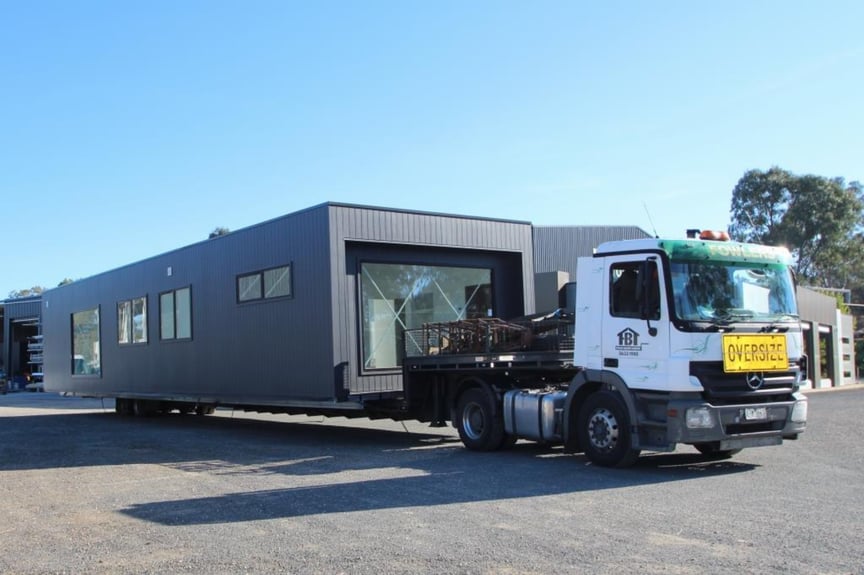
The home was constructed across three modules, two forming the ground floor and one forming the upper level. All were built in our Stratford manufacturing facility before being transported to Rye for installation.
Craning a double-storey modular home requires extensive planning and millimetre-level precision. But the payoff is significant: it ensures build quality, reduces on-site disruption, and allows us to maintain strict control over timelines and budgets.
Modular construction doesn’t limit design - it enhances it. This project demonstrates how modular homes can respond to unique sites, complex briefs and detailed architectural requirements.
Build Your Future Home with Anchor Homes
The Custom Rye Project is more than a beautiful coastal home. It’s a demonstration of what can be achieved when modular design and architectural thinking come together.
If you're considering a building a modular home, reach out to our experienced team to discuss how we can help bring your vision to life.
Get in touch with Anchor Homes to start exploring what’s possible!
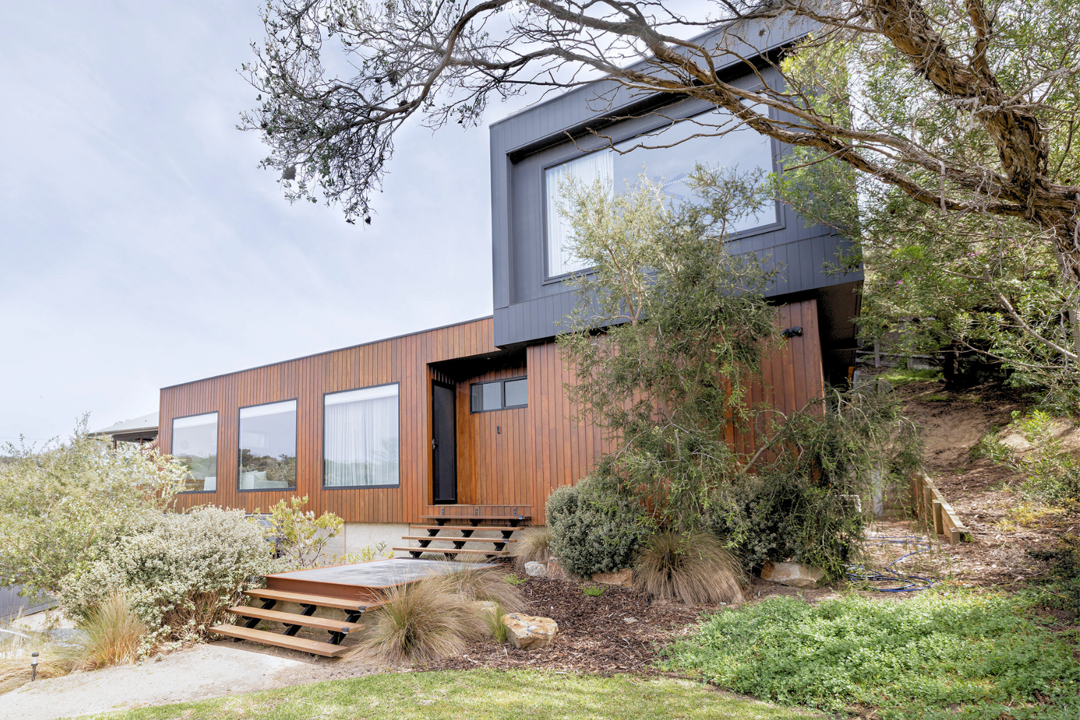


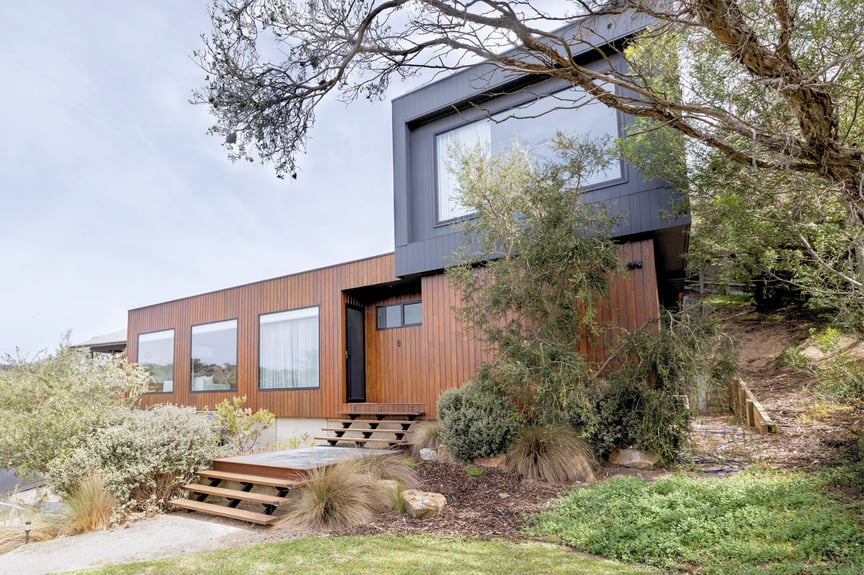
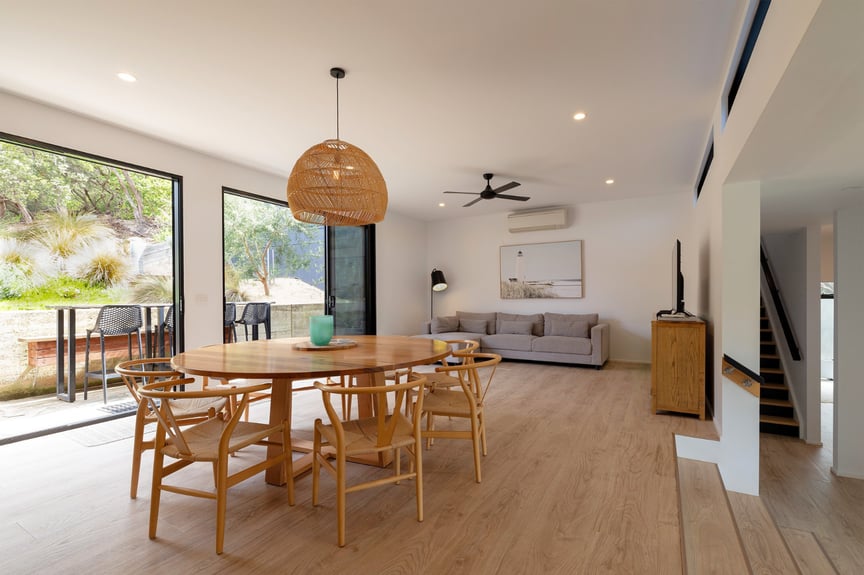
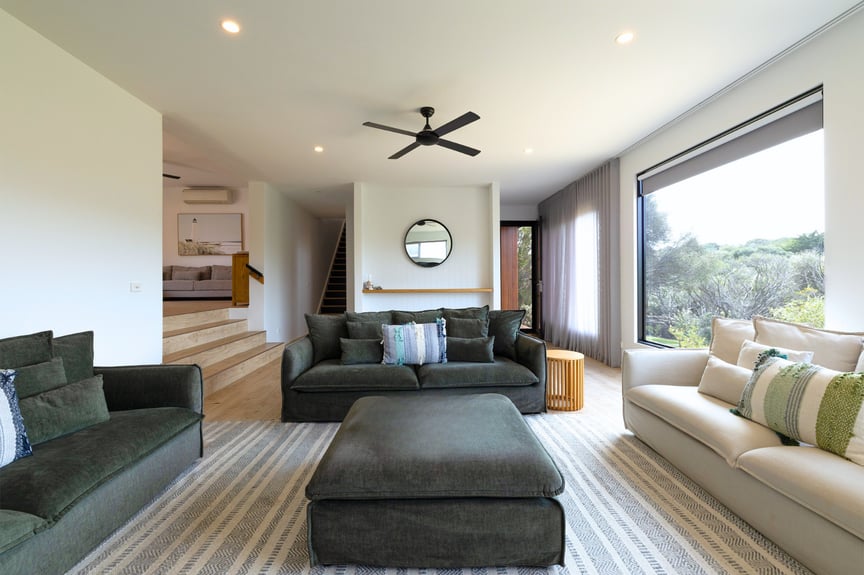
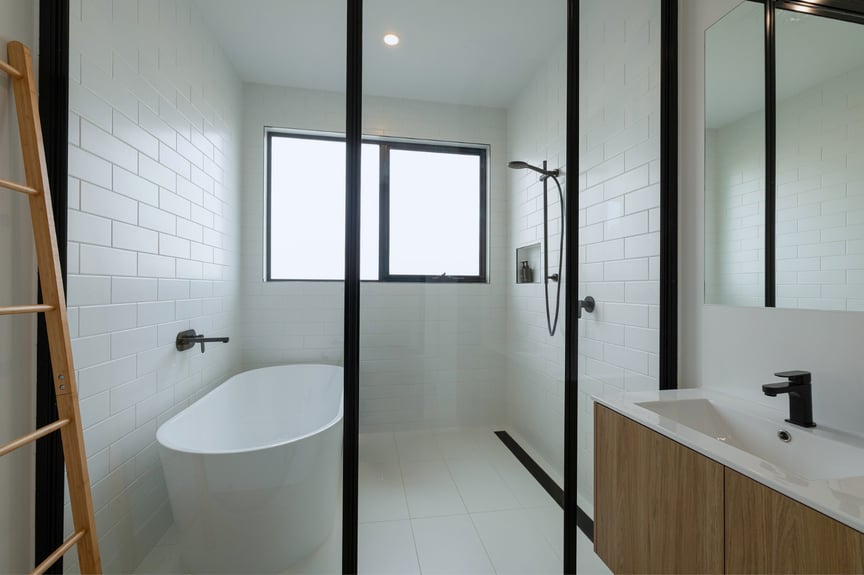
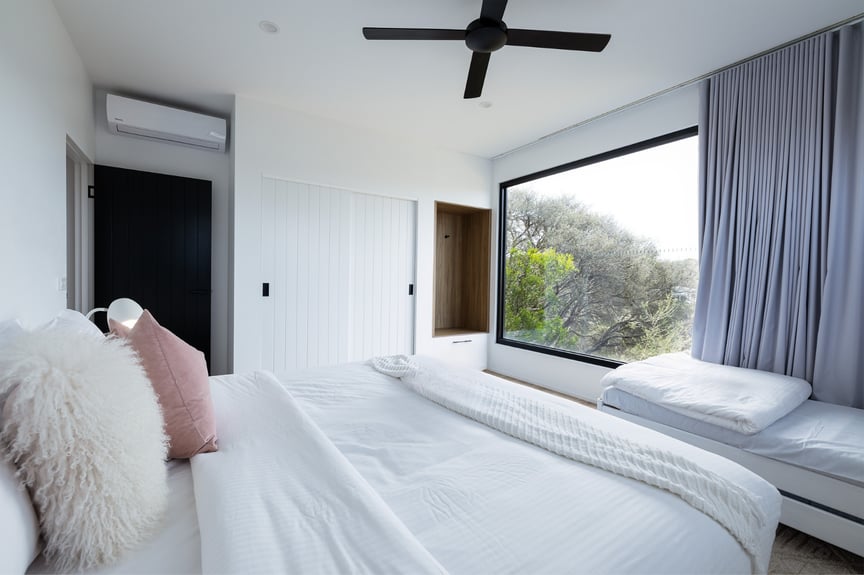
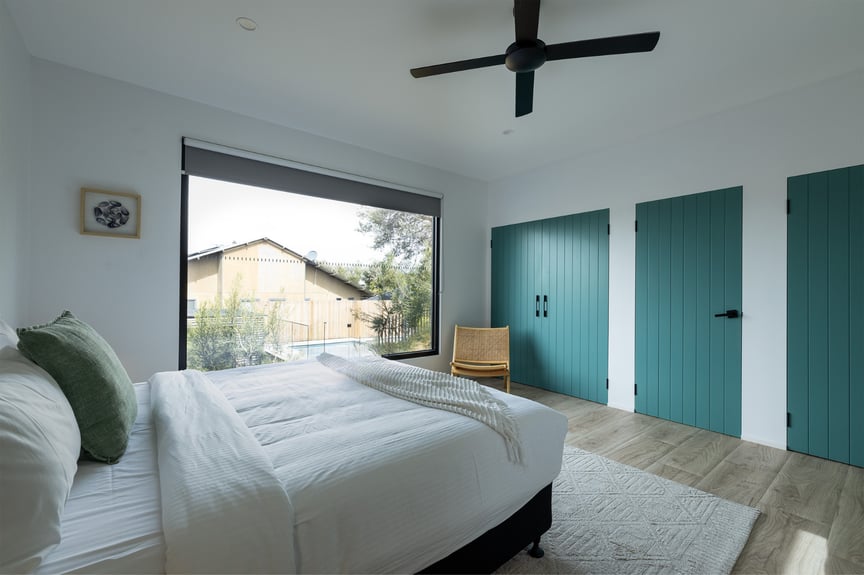
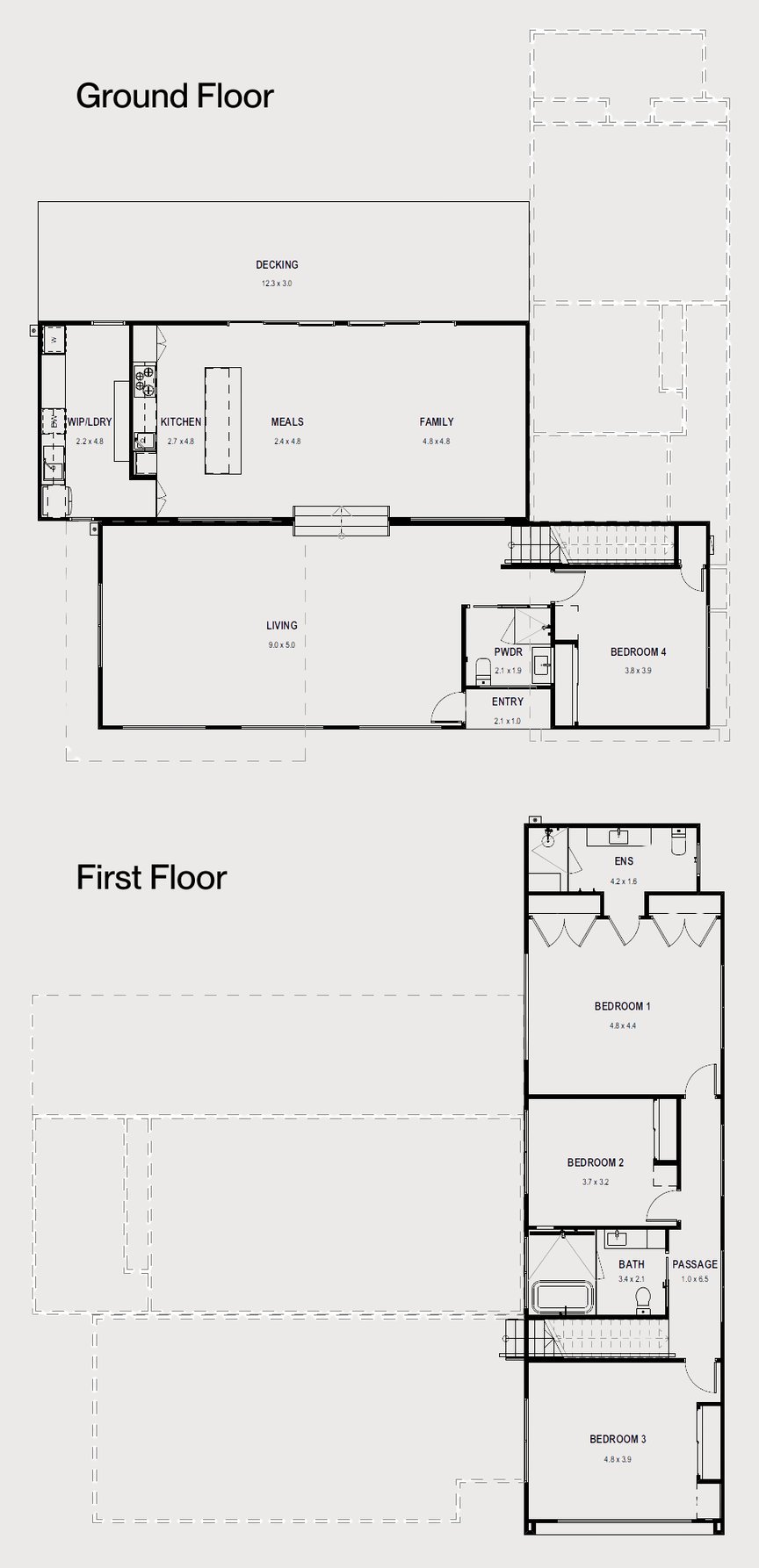
.png?width=864&height=576&name=Skillion.%20(56).png)
