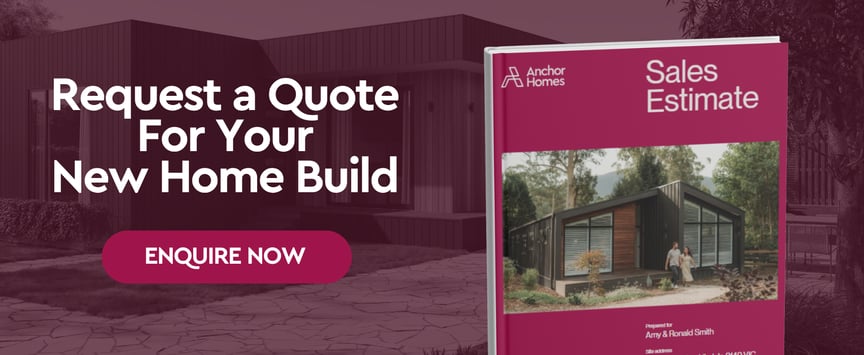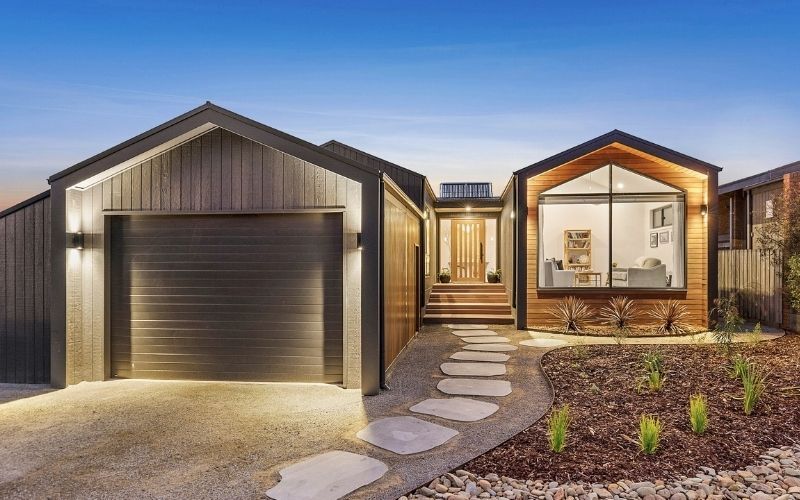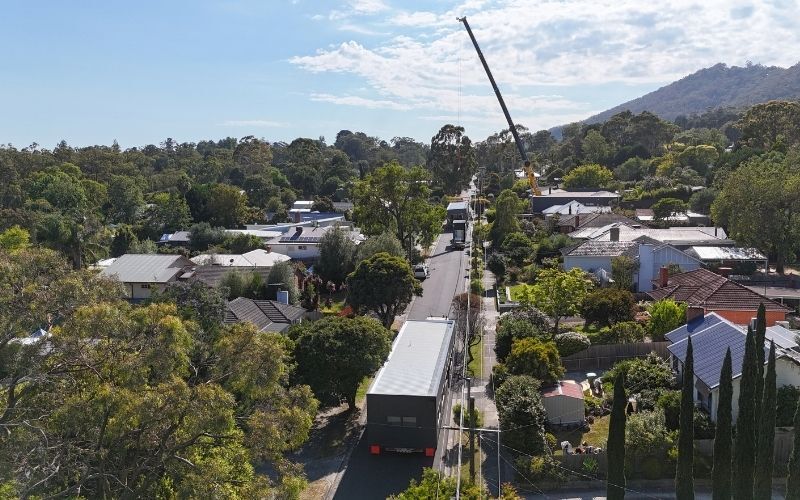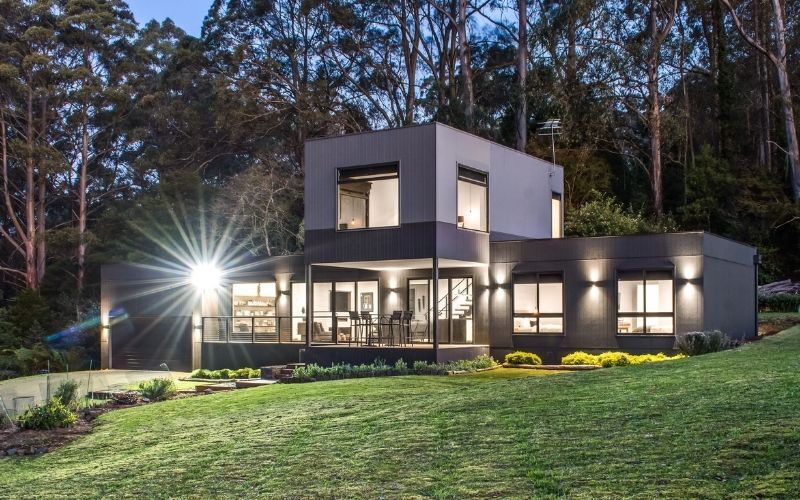Article
Prefab Modular Homes From Around the World: Our Top 3 Picks for 2025
Design inspiration
November 27, 2025
Written by
Alana McNab
 Patagonia Complex by Estudio Base Arquitectos (Images: Estudio Base Arquitectos / Pablo Casals)
Patagonia Complex by Estudio Base Arquitectos (Images: Estudio Base Arquitectos / Pablo Casals)
Prefab modular housing continues to evolve as one of the most forward-thinking areas of architecture. Around the world, designers are using off site construction to achieve homes that are efficient, environmentally responsive and beautifully resolved.
At Anchor Homes, we closely follow global innovation to ensure our own modular solutions stay aligned with the best ideas shaping the industry today. The three international projects below highlight just how far prefab design has come and offer valuable inspiration for anyone considering building a modular home.
1. Remote Modular Retreat in Patagonia, Chile
Patagonia Complex by Estudio Base Arquitectos (Images: Estudio Base Arquitectos / Pablo Casals)
'The Patagonia Complex' is set in the dramatic wilderness of southern Chile, where the landscape demands a construction approach that is gentle, efficient and precise. Architect firm Estudio Base Arquitectos achieved this by designing a fully prefabricated timber system that could be transported into the remote forested site with minimal disturbance.
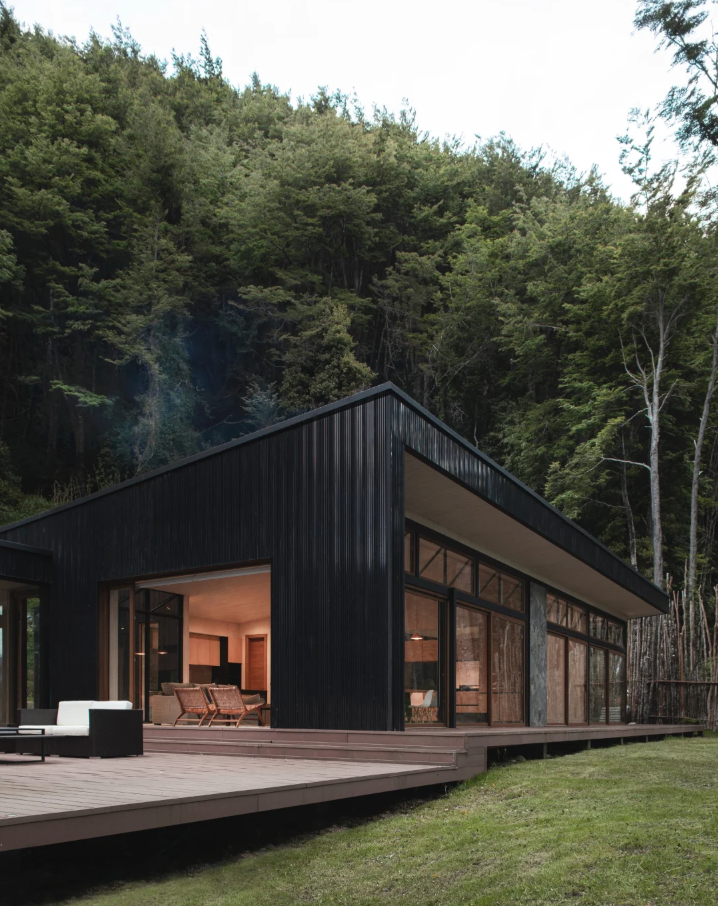
The majority of components were constructed off site, allowing a high level of accuracy crucial for the region’s harsh winds and climate variations. The result is a series of geometric cabin-like modules arranged as a small community of structures.
Dark timber cladding allows the buildings to recede into the land, while the interiors are lined with warm timber and large windows that capture mountains, lakes and shifting light.
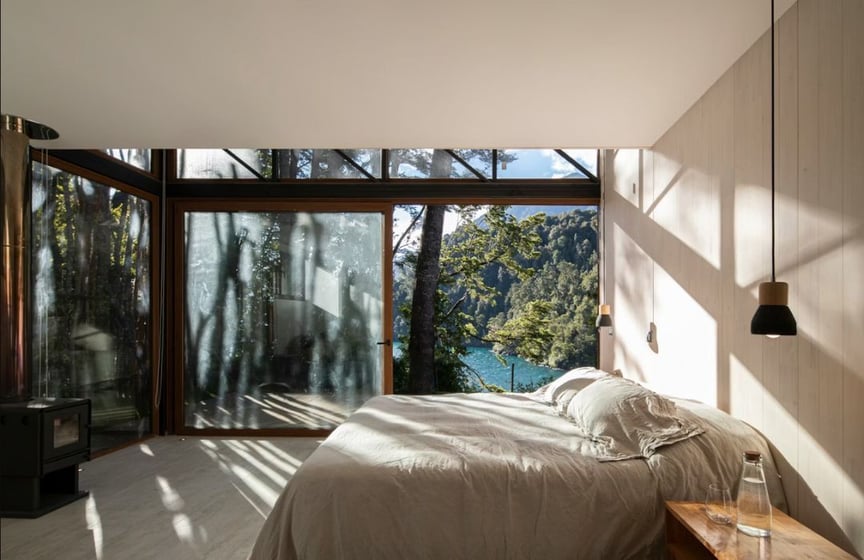
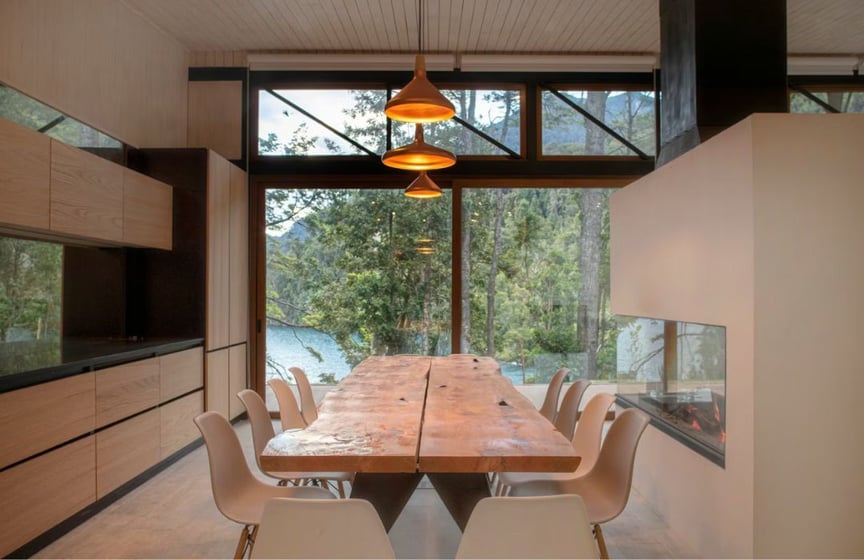
Although the modules are compact, they form well planned living zones with simple bedrooms, efficient bathrooms and an easy connection between cooking, dining and relaxing.
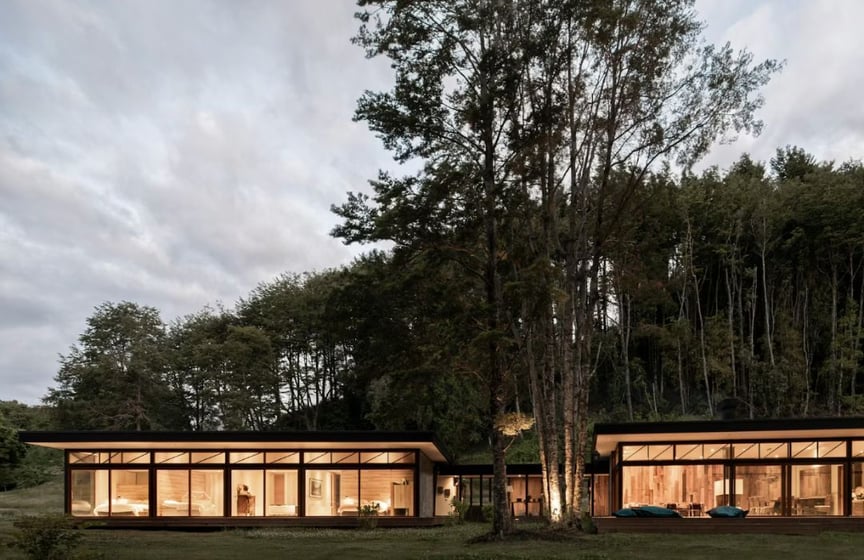

The system is designed to expand or contract over time, turning the project into a flexible micro-campus that responds to changing needs without impacting the environment.
2. Mountain Modern Modular Estate in Napa, California, USA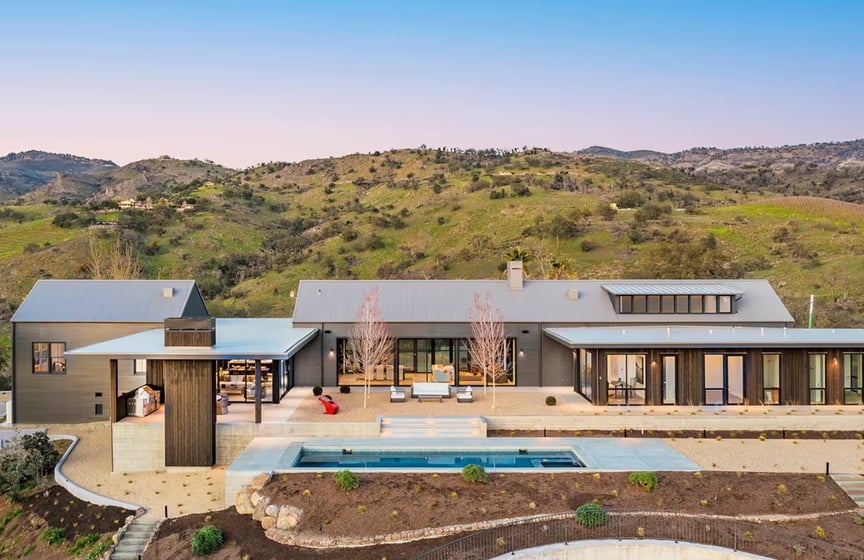
Chimney Rock Estate by Method Homes (Images: Method Homes / Suzanna Scott )
In Napa, California, 'Chimney Rock Estate' demonstrates how luxury and modular building can work together seamlessly. Method Homes constructed the residence using large volumetric modules fabricated in a controlled environment, ensuring airtight assembly, consistent craftsmanship and reduced waste.
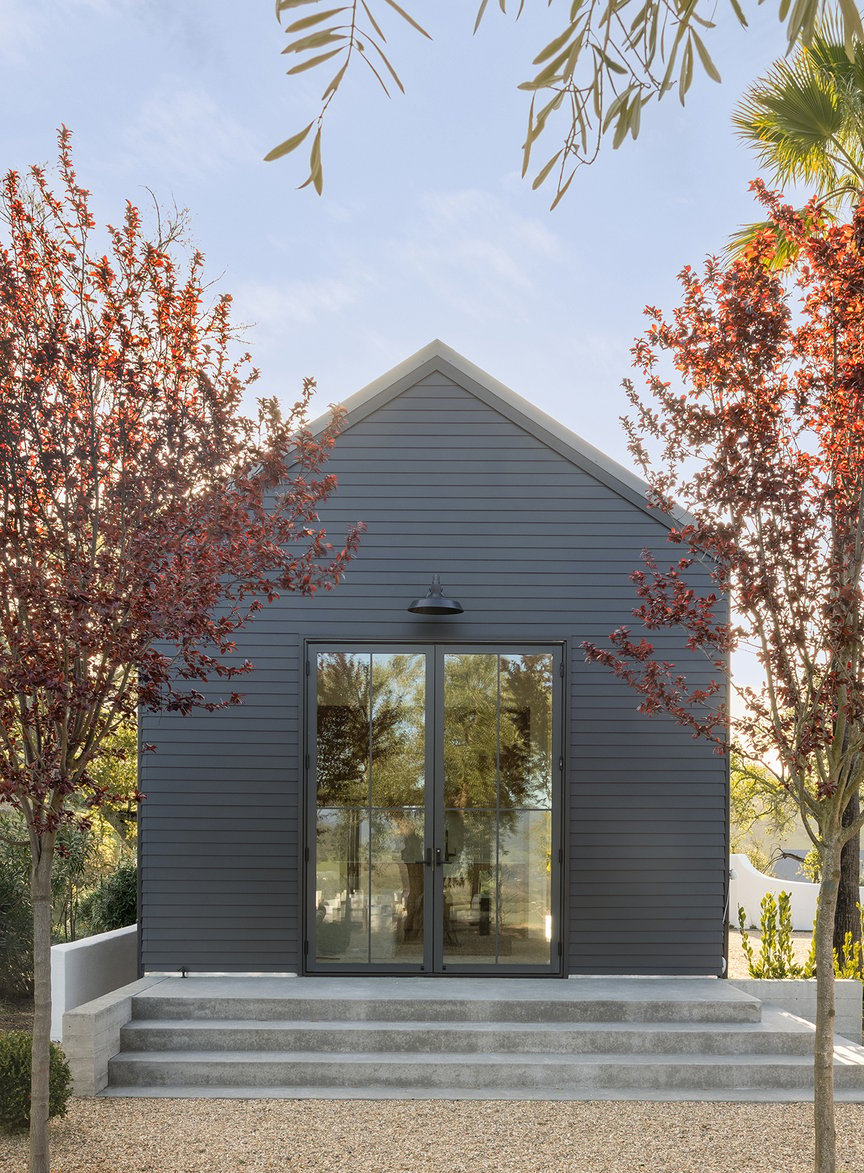
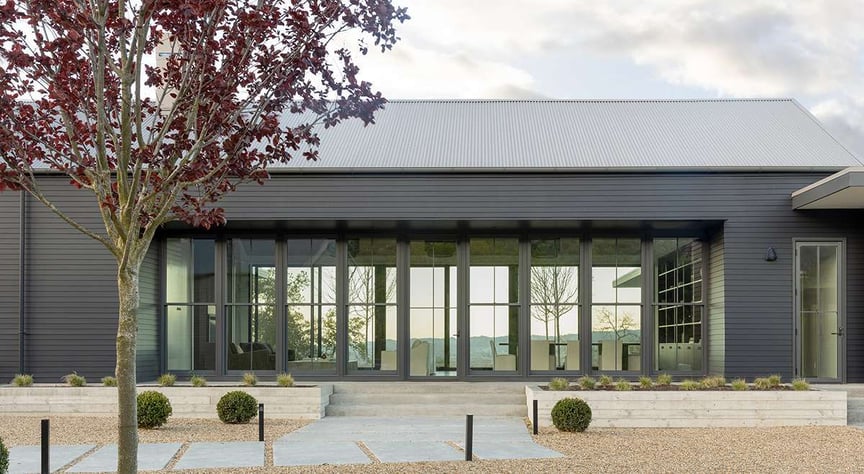
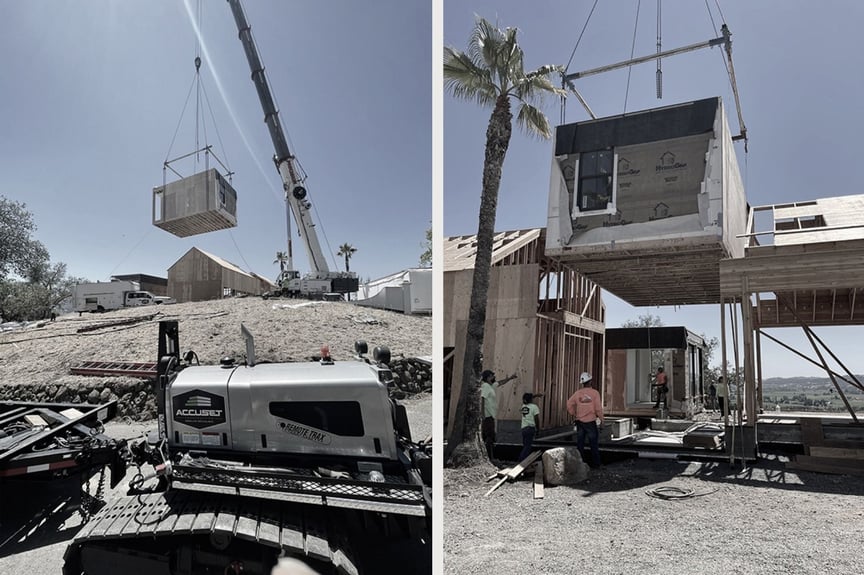
Once complete, these modules were transported to site and installed rapidly, shortening the overall build timeline without sacrificing quality.
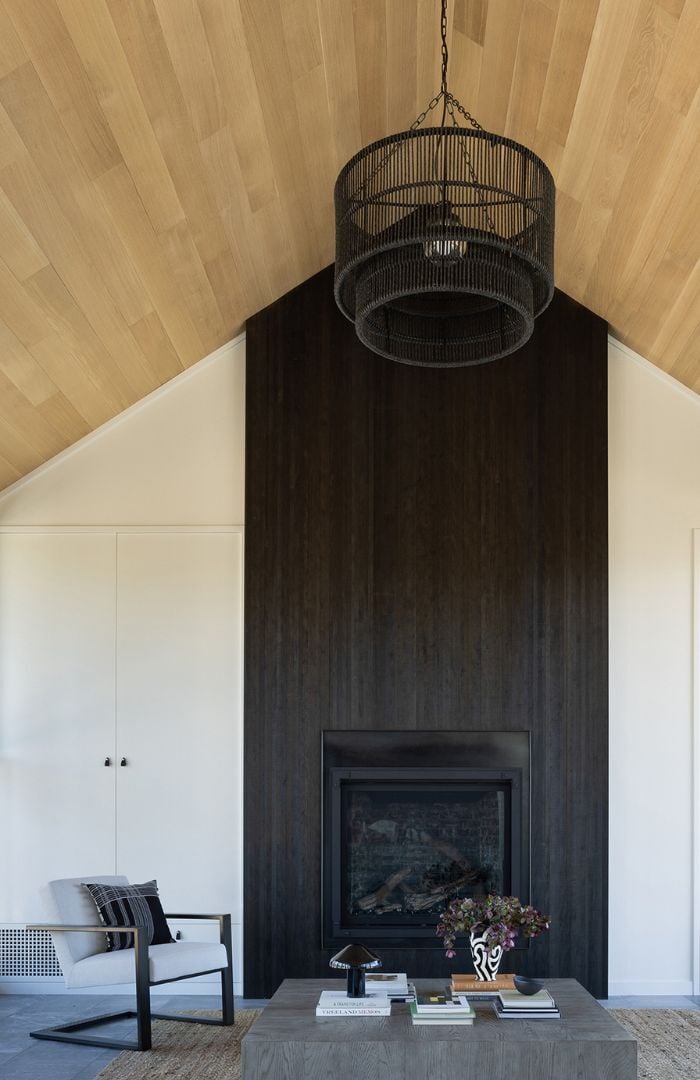
The design blends mountain modern architecture with clean, linear forms. Timber and metal cladding combine with broad expanses of glazing to anchor the home firmly in its forested surroundings.
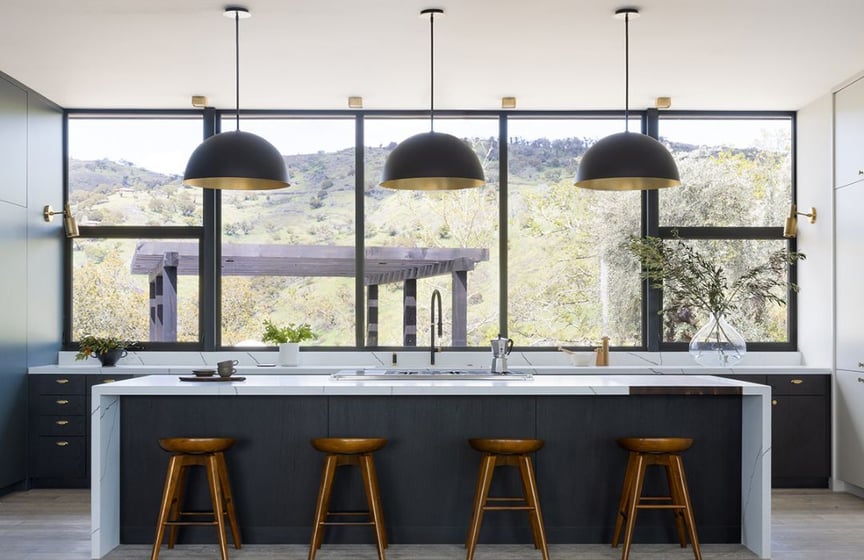
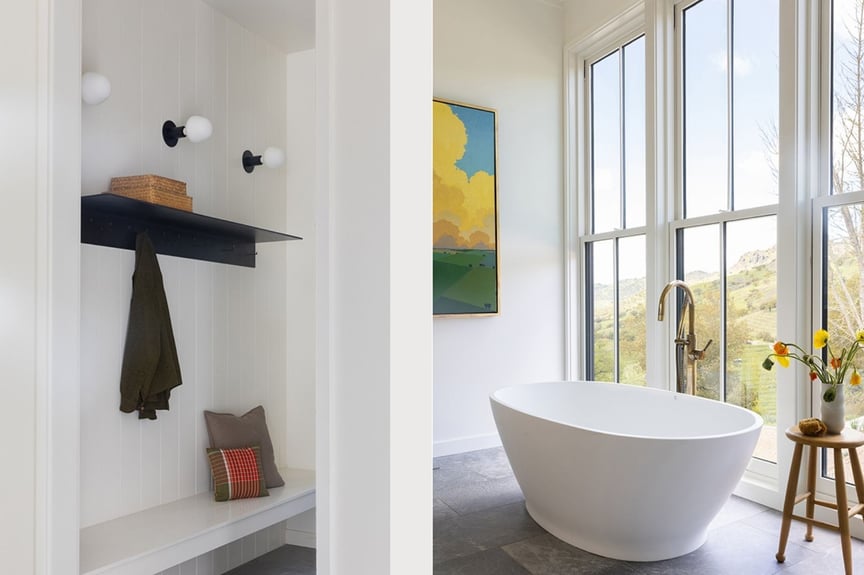
Inside, high ceilings, exposed structural details and generous windows create an open, luminous atmosphere. The floor plan includes spacious bedroom suites, spa style bathrooms and a streamlined kitchen designed for easy entertaining.
Outdoor decks extend the living areas toward the natural rock formations around the site, highlighting how factory built modular components can be integrated into a premium, site responsive design.
3. Sculptural Modular Home in East Hampton, New York, USA
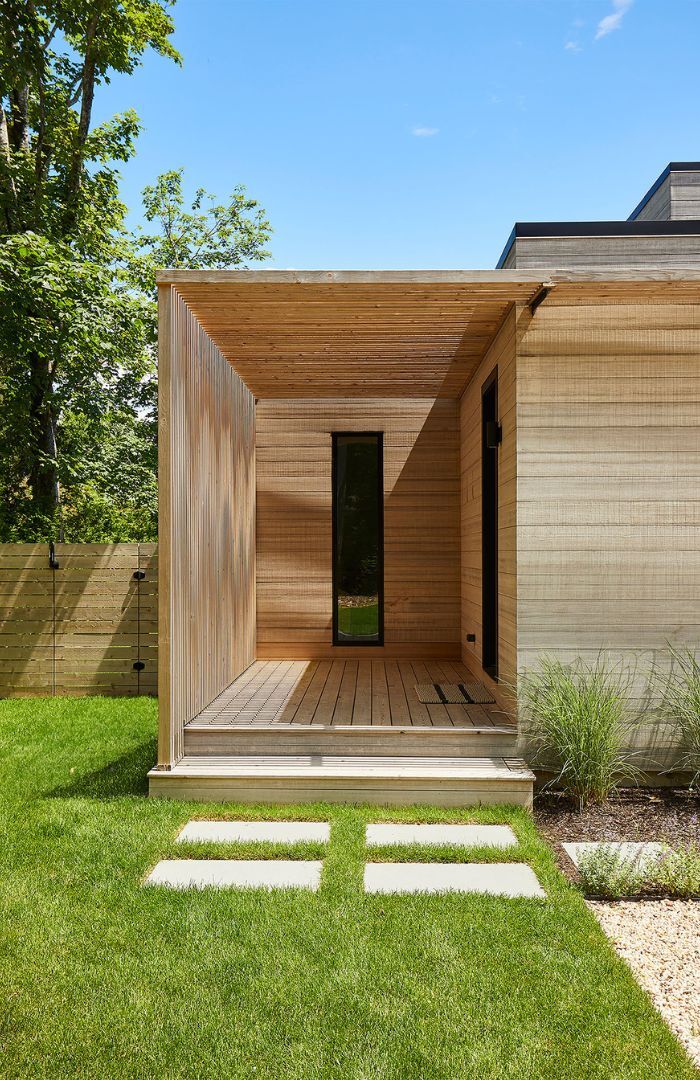
Shift House by Palette Architecture (Images: Palette Architecture / Jody Kivort)
The Shift House in East Hampton, New York, designed by Palette Architecture, challenges the idea that modular homes must follow predictable box shaped forms.
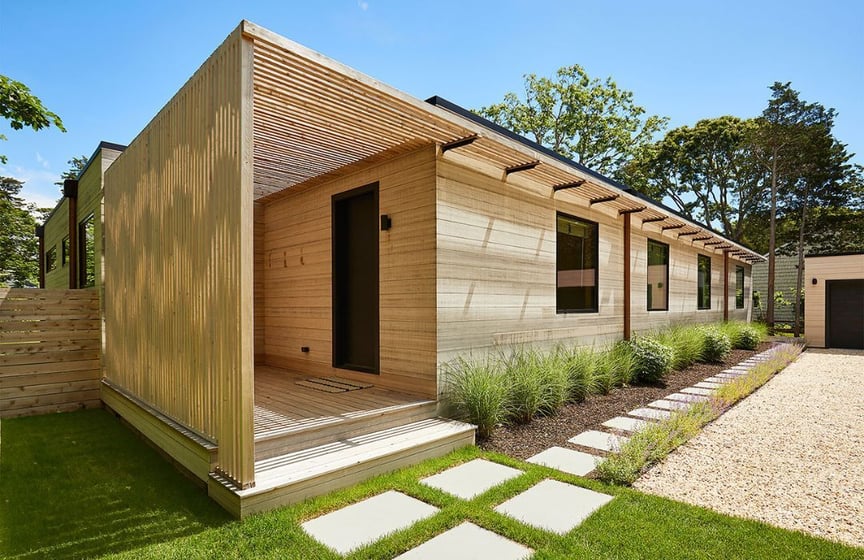
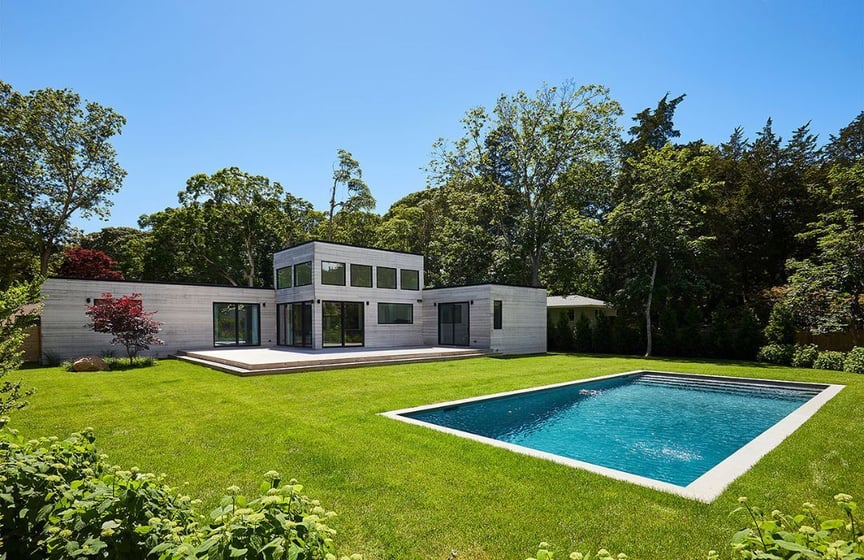
Building the structure off site meant the complex framework could be fabricated with exacting precision, then craned into place with minimal waste and controlled disruption to the quiet East Hampton surroundings.
The exterior blends warm timber with crisp white surfaces and expansive glazing, giving the home a bright sculptural presence that sits comfortably within the landscape.
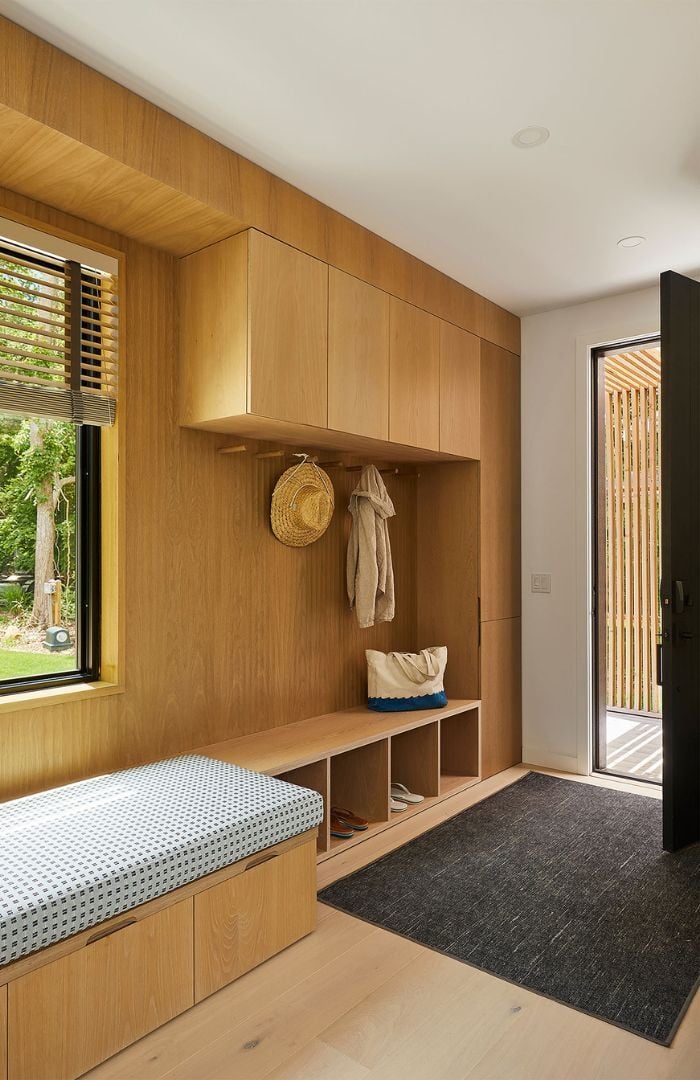
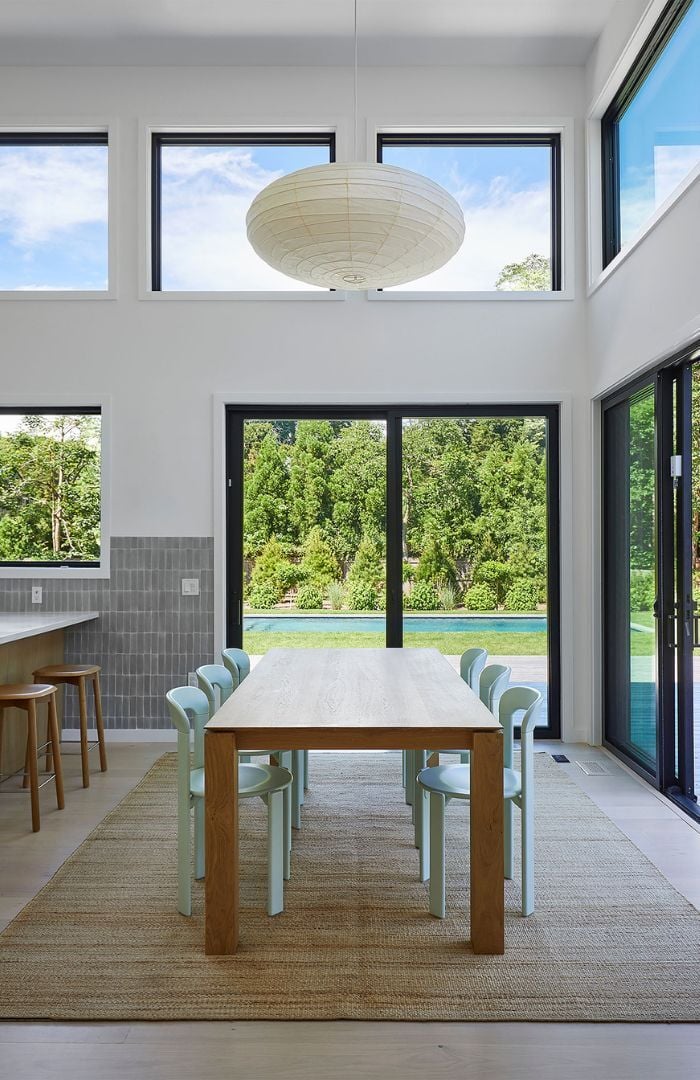
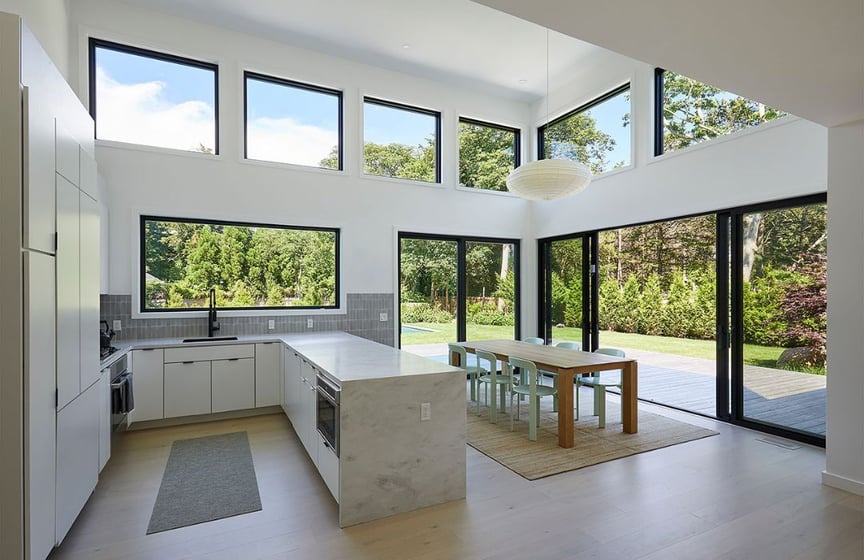
Inside, natural light is treated as a core design element. Skylights, clerestory openings and framed views animate the interiors and create a soft, shifting atmosphere throughout the day.
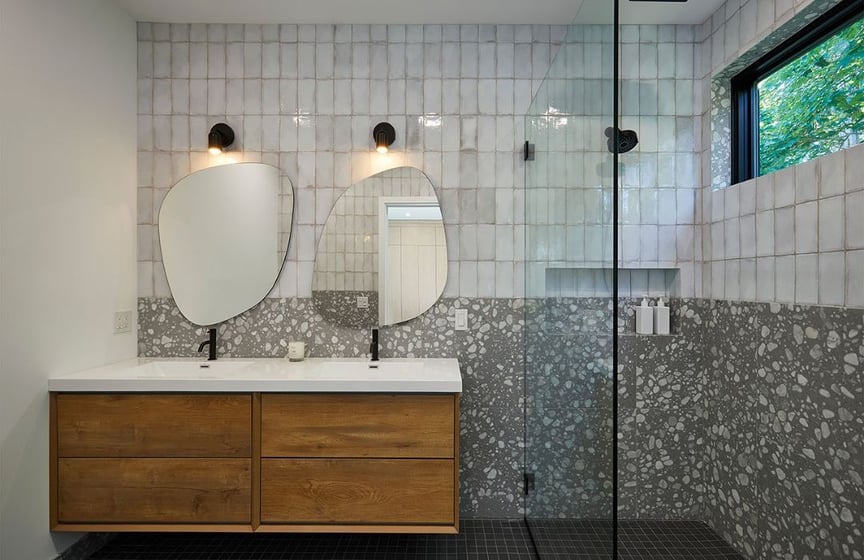
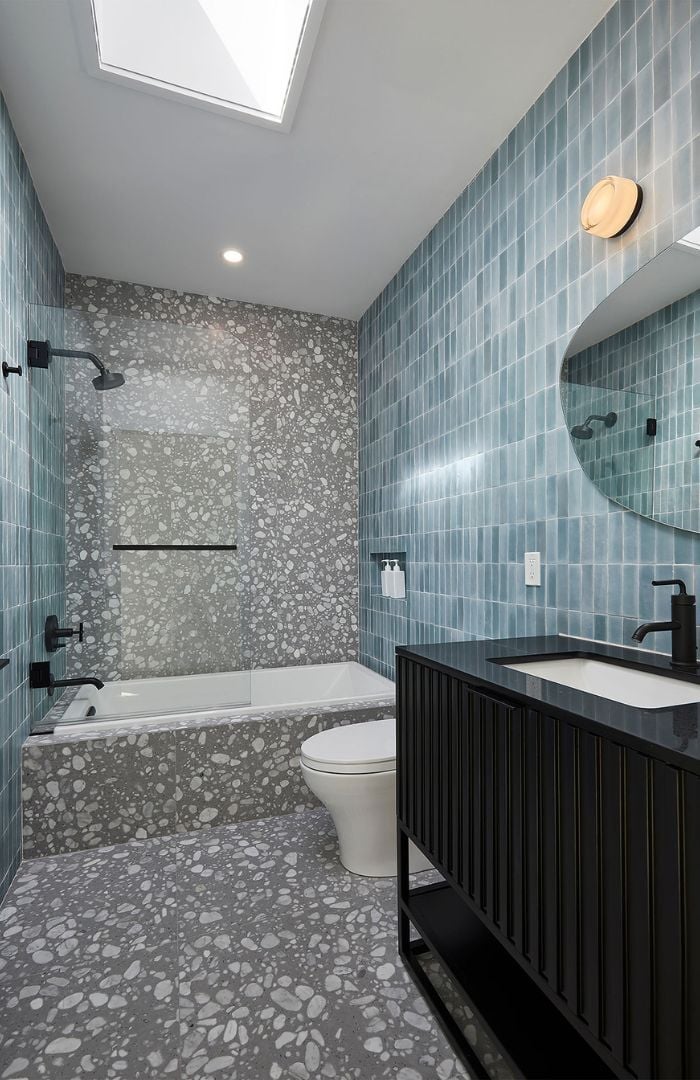
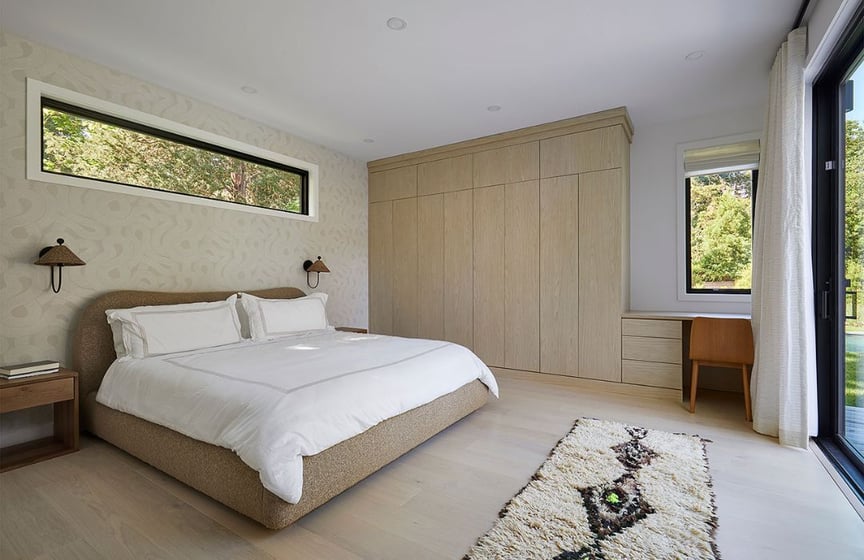
Bedrooms and bathrooms are arranged along a staggered plan that balances privacy and openness, while the main living zones unfold gradually, making the home feel both spacious and intimate.
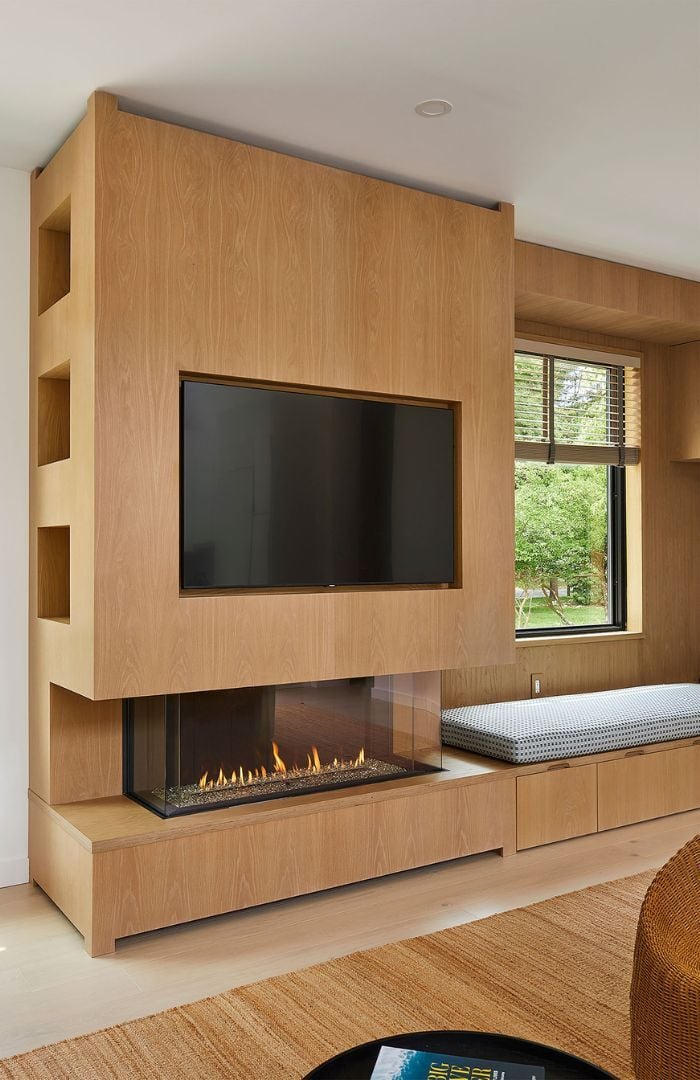
The architectural play of shifting volumes not only delivers visual interest but also demonstrates how modular construction can support high end, expressive design without sacrificing the efficiency and control of prefabrication.
Build Your Future Home with Anchor Homes
These three homes showcase the breadth of modular thinking worldwide, from remote prefabricated homes to precision built mountain retreats and sculptural high end designs. Each project proves that prefab is no longer limited by form, complexity or level of finish.
We offer a thoughtful range of standard modular designs, and for clients seeking something more individual, our in- house architect can work with you to create a fully custom home.
Browse our designs or speak with our project consultants to start planning your next step.
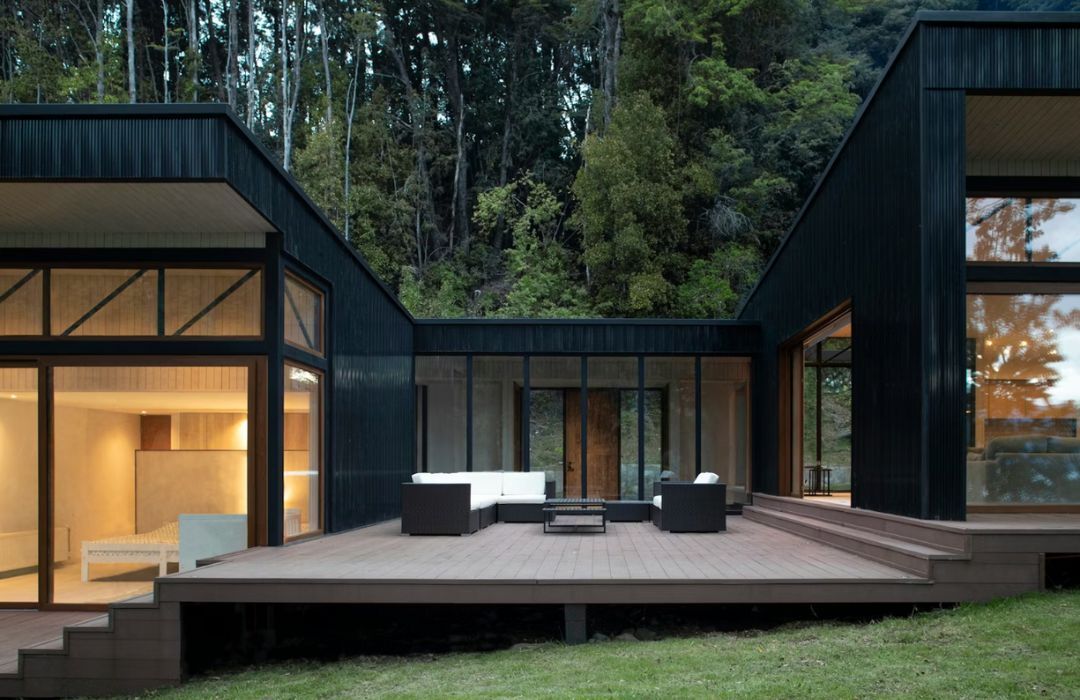


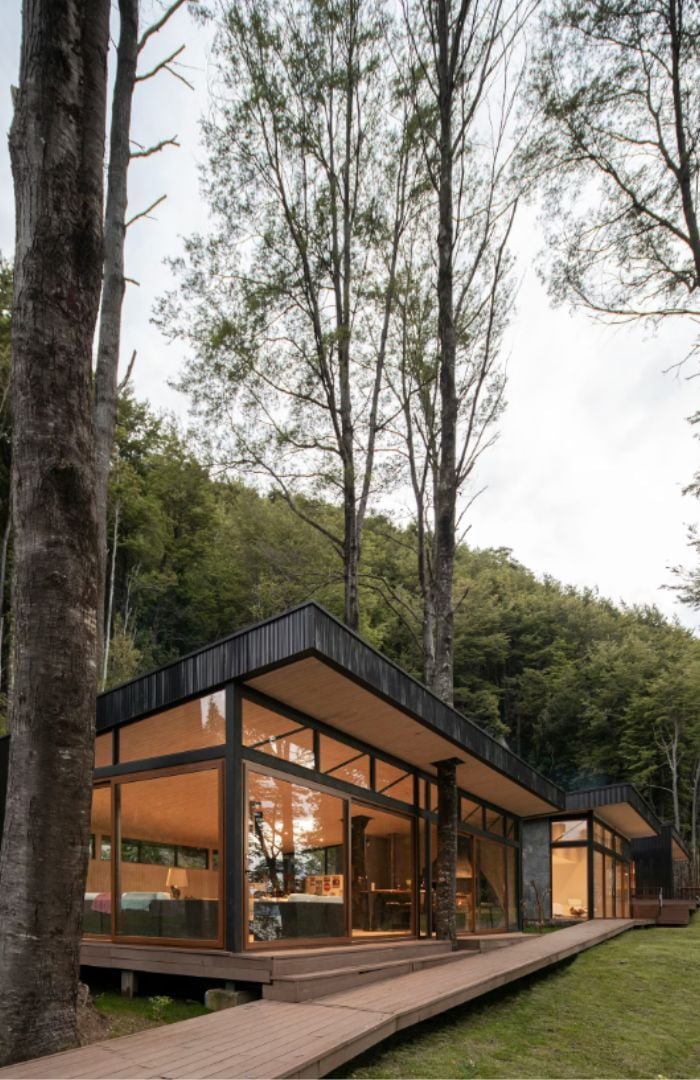
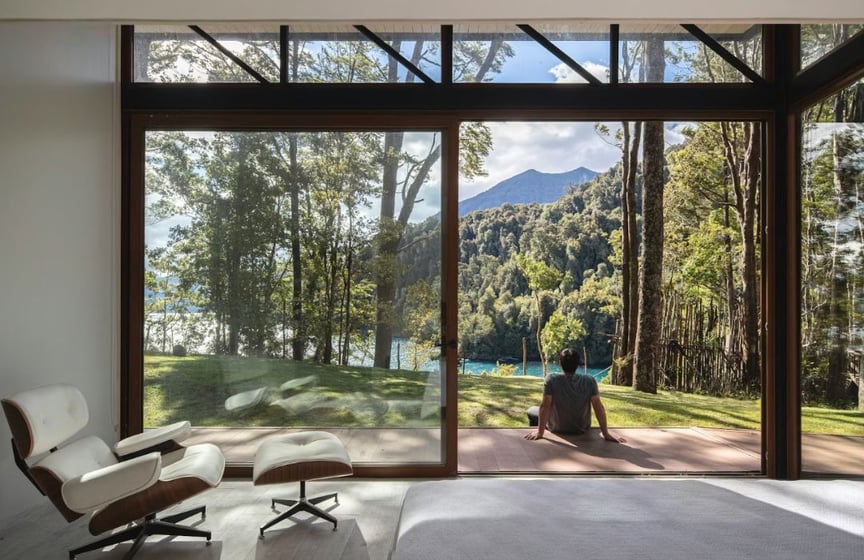
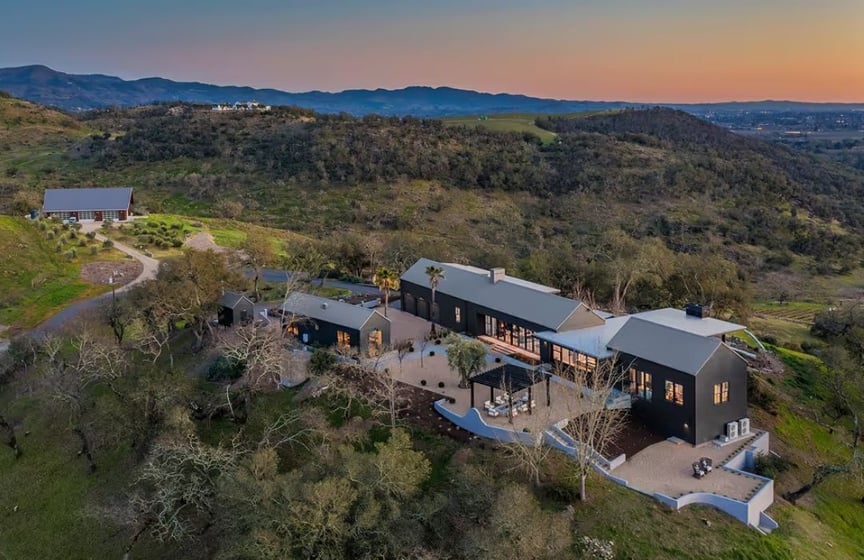

.png?width=864&height=576&name=Skillion.%20(56).png)
