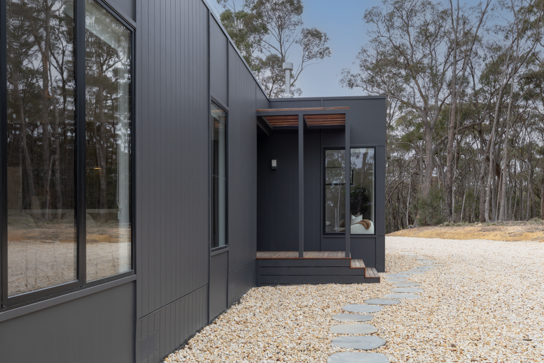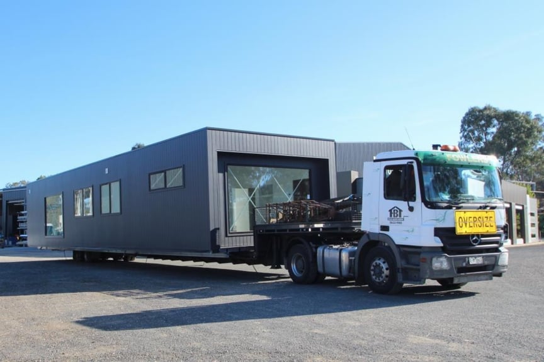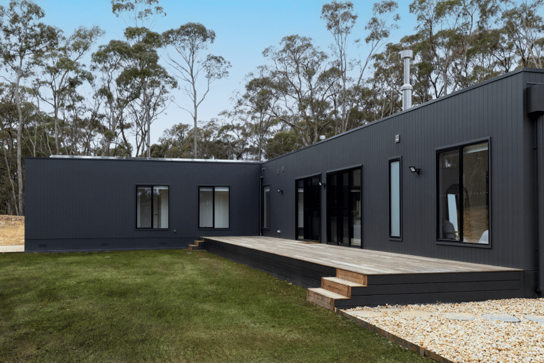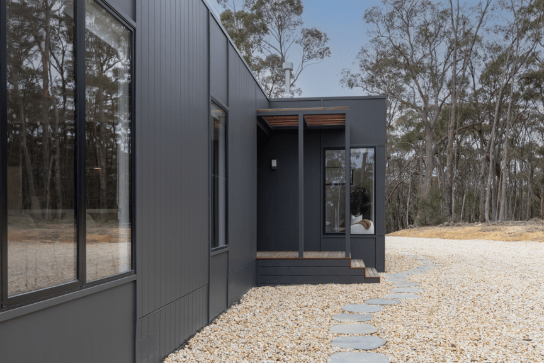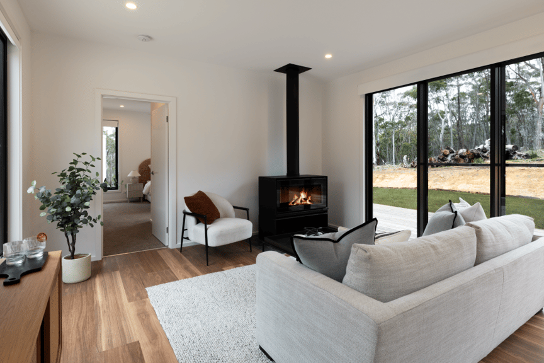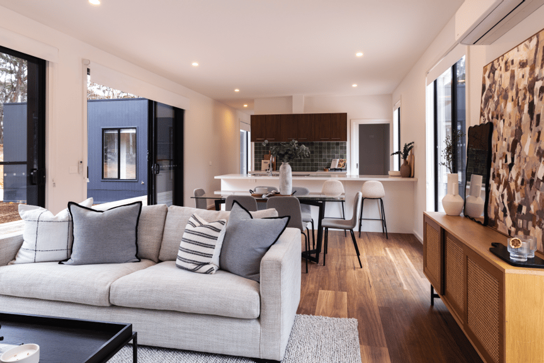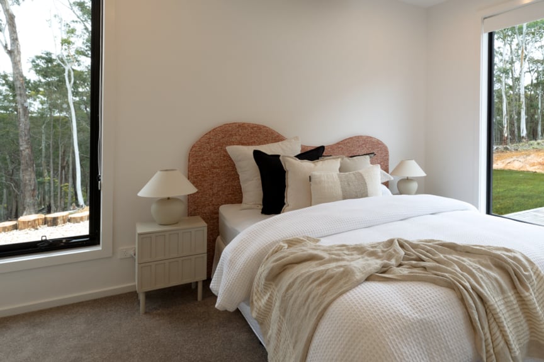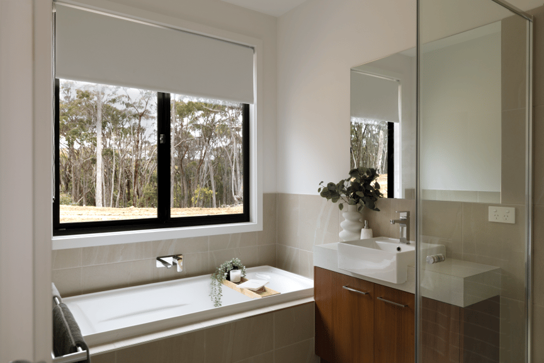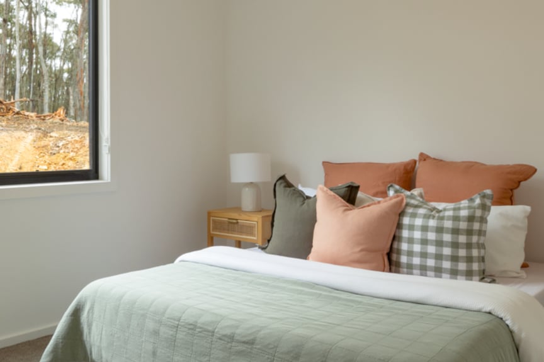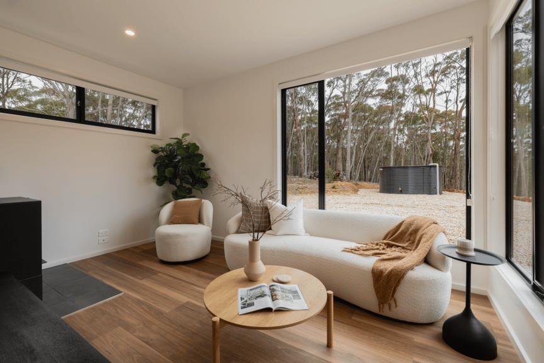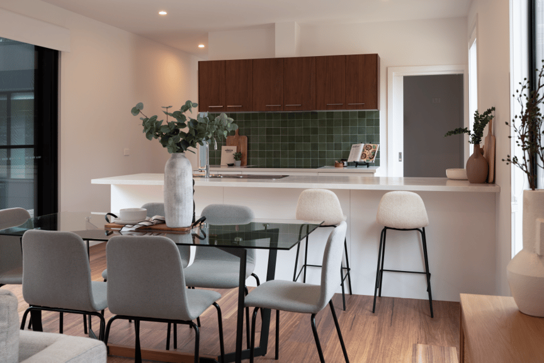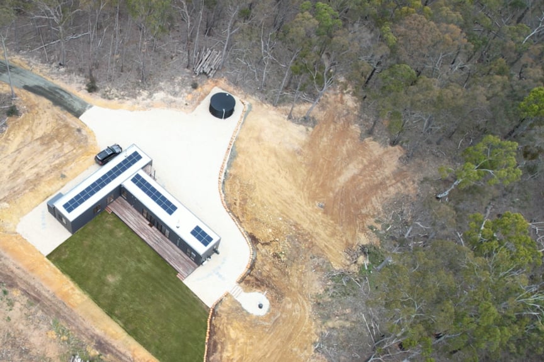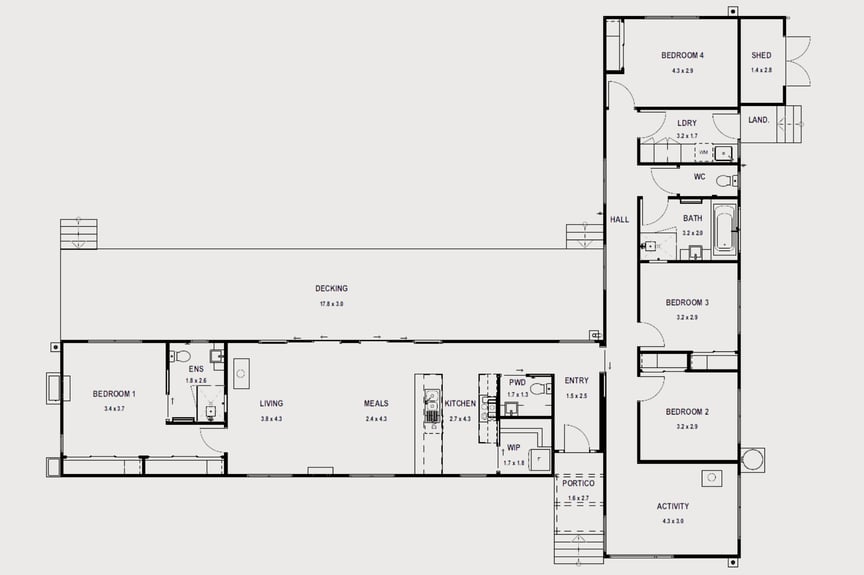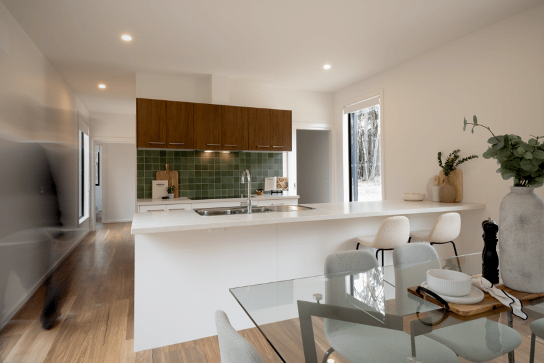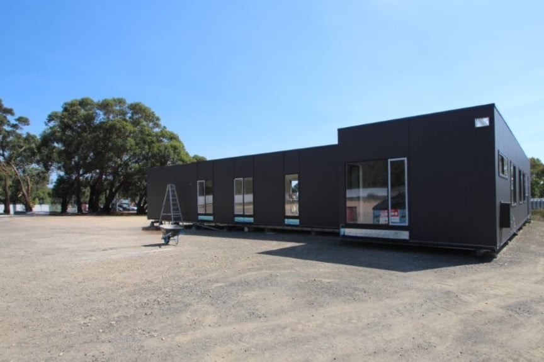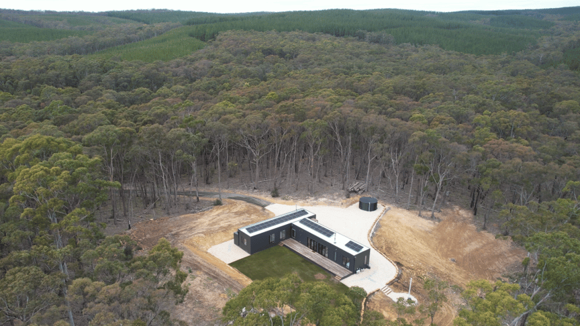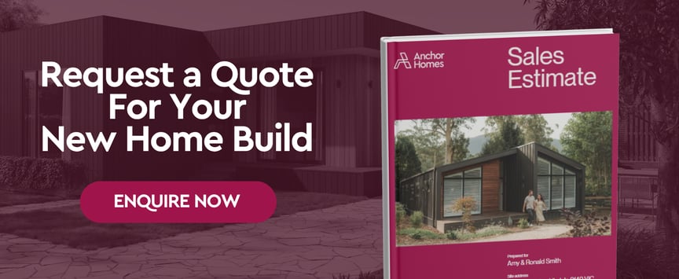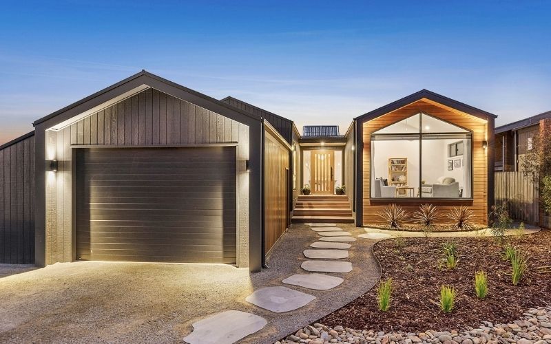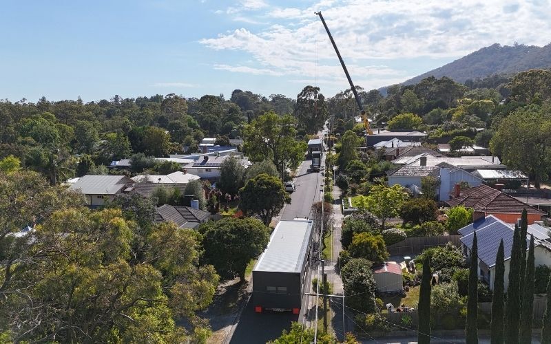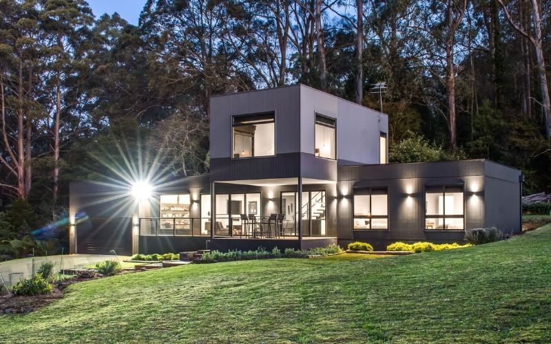Article
Project Focus: Off-Grid Sustainable Modular Home Design in Eganstown, Victoria
Projects
October 31, 2025
Written by
Alana McNab
Set just five minutes from Daylesford, the Eganstown Project showcases what’s possible when modern design meets off-grid living. Designed, built and delivered by Anchor Homes, this Flinders 17 modular home design is a striking example of how sustainable, self-sufficient living can coexist with architectural sophistication and comfort.
Before we dive into this project, let's learn more about off-grid modular homes...
Off-Grid Modular Homes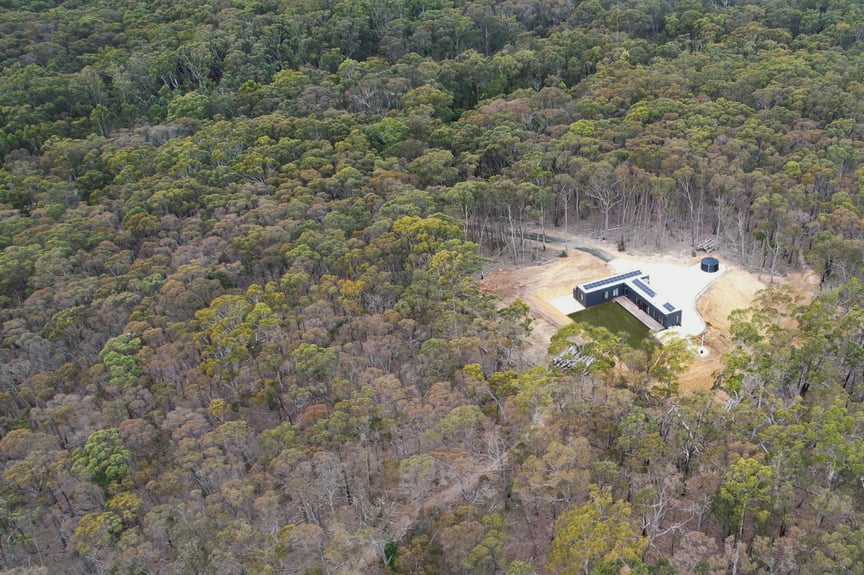
Building off-grid means creating a home that operates independently from traditional utility services like power, water and sewage. For many, the appeal lies in freedom – the ability to live comfortably in remote or rural locations while maintaining control over energy use and environmental impact.
Prefab modular homes are ideally suited to off-grid living. Built in a controlled environment, they allow for precision engineering and efficient integration of sustainable systems before delivery to site. For the Eganstown Project, this remote bushland block presented challenges that modular construction was perfectly positioned to overcome.
At Anchor Homes, we have delivered numerous off-grid modular homes across Victoria and southern New South Wales, particularly in rural and regional locations.
Our experience ensures that every off-grid feature or system integrates seamlessly with each modular home design, so you can be confident that if you choose this path, we have the expertise to to bring it to life.
Now, let's discover more about the Eganstown Project...
The Eganstown Project
Design Framed by Nature
The Eganstown Project is based on our Flinders 17 design with the bold Cubehaus façade, creating a modern form that sits comfortably in its natural surroundings.
While the home is located in a BAL-29 bushfire zone, the client chose James Hardie Axon Cladding in the colour Monument, which is BAL-40 compliant, to provide an added layer of safety and peace of mind. This cladding was selected not only for its refined aesthetic but also to ensure enhanced durability and resilience in the bushland setting.
A large rainwater tank was incorporated to meet the BAL requirements, while the Merbau timber deck and slatted pergola extend the living space and connect the home to the landscape. Surrounded by native bushland with no nearby neighbours, the home feels private and peaceful, providing a true retreat.
Contemporary Comfort
Inside, the Flinders 17 floor plan delivers a spacious four-bedroom, two-bathroom layout with a total footprint of 159m². The home opens into an expansive kitchen, dining and living area, designed for both everyday living and entertaining. Every window frames the surrounding bushland, creating a constant connection to the outdoors.
A second living space at the front of the home provides flexibility for family life, while the main open-plan zone extends onto the large deck – perfect for gatherings in the warmer months.
The kitchen combines practicality and style, complete with stone benchtops, a feature tile splashback, and a walk in pantry. Throughout, warm materials and finishes create a welcoming atmosphere that complement the rural setting.
Designed for Self-Sufficiency
With no existing service connections available for the block and sustainability at the forefront, this home was designed and built to be entirely off-grid. It operates through a solar power system with battery storage. Rainwater tanks, a pump system, and a septic system ensure complete self-sufficiency. Together, these systems allow our clients to live comfortably and sustainably, independent of external services.
Since May 2024, all new homes in Australia are required to meet the National Construction Code’s 7-star energy rating. The Eganstown Project was designed prior to this update and was therefore built to the 6-star standard, which was the benchmark for compliance at the time.
Building an energy-efficient home supports a more sustainable future, and this project is no exception. Its performance reflects the home’s considered design, quality insulation, and energy-efficient features throughout.
Smart L-Shaped Floorplan
Standard Inclusions vs. Upgrades
While this featured project includes off-grid upgraded features, it also showcases the strength and appeal of Anchor Homes’ standard inclusions, particularly internally. Our client opted for very few upgrades beyond these necessary off-grid systems, confident in the quality of our standard finishes, and the result is a home that feels both refined and complete.
A few additional upgrades our client chose to incorporate were:
• Stone benchtops in the kitchen
• Freestanding wood heaters
• Outdoor decking and pergola
These subtle upgrades show that even without extensive modifications, our modular home designs deliver exceptional quality, thoughtful details, and lasting aesthetic appeal.
Fast and Precise Build
Constructed at our manufacturing facility in Victoria, this large four-bedroom home was built in just 10 weeks before being delivered to site. This timeframe exemplifies one of the core advantages of modular construction – the ability to produce high-quality homes efficiently without compromising on craftsmanship or design integrity.
Off-site construction also ensures that each element is built to exacting standards in a controlled environment, reducing site time and environmental impact.
Over To You
The Eganstown Project proves what is possible with modern modular home design. Whether you are looking to build off-grid or simply want a home that responds to your environment, Anchor Homes can bring your vision to life.
→ Make a project enquiry today to start your journey toward a home that is built for where you want to live.
