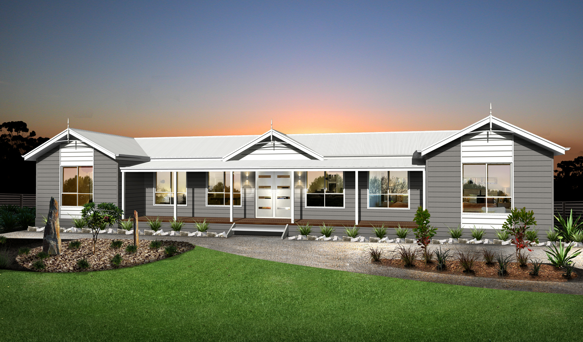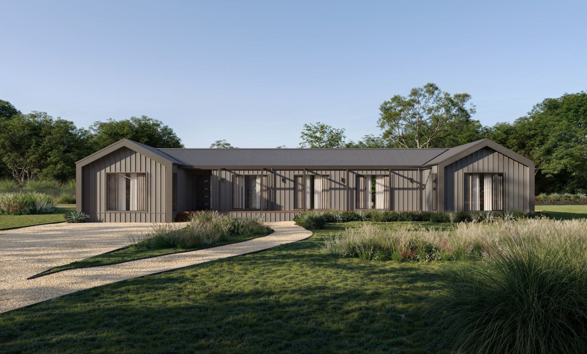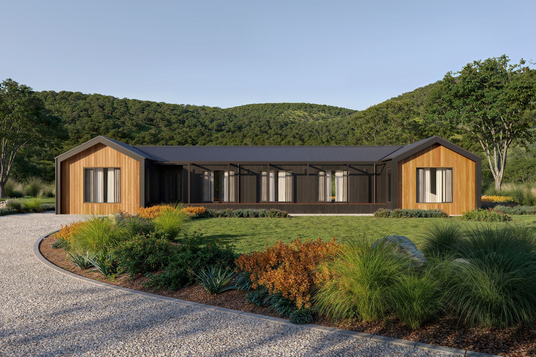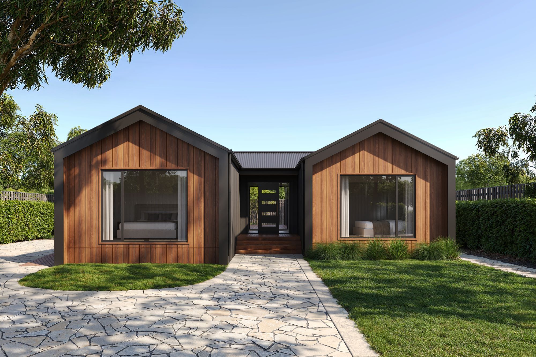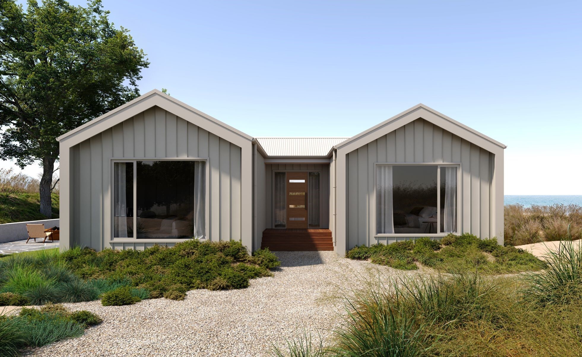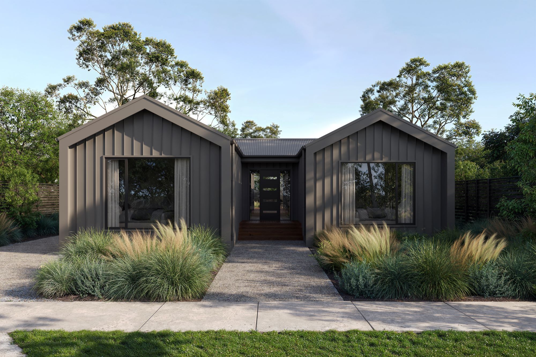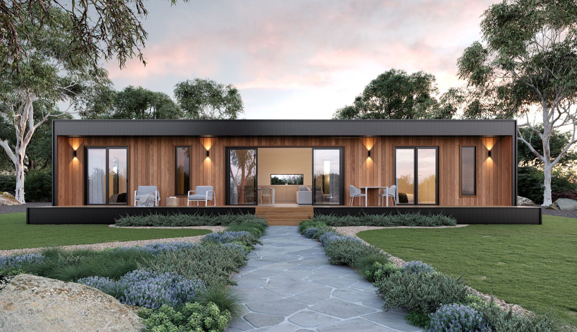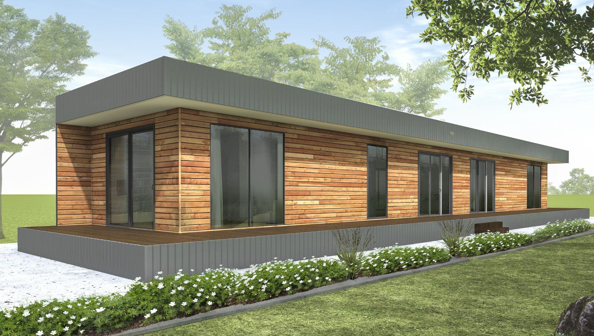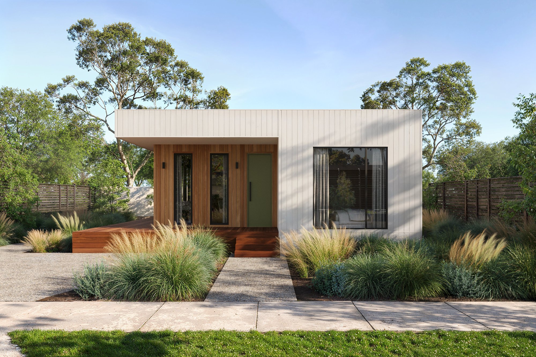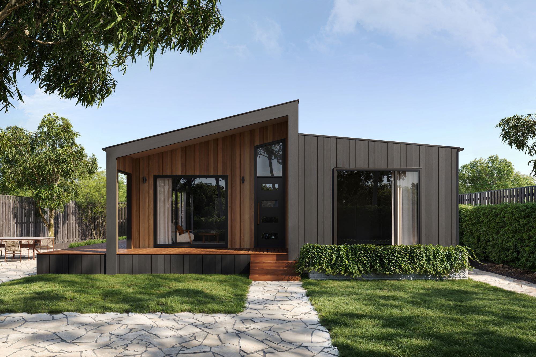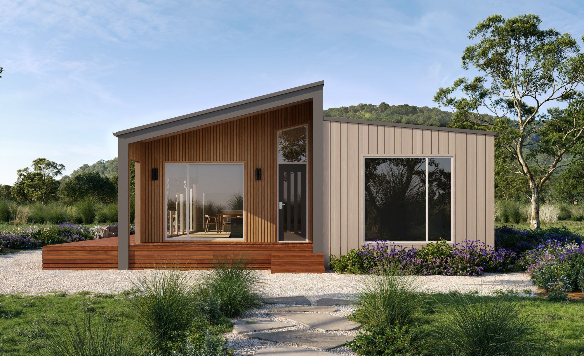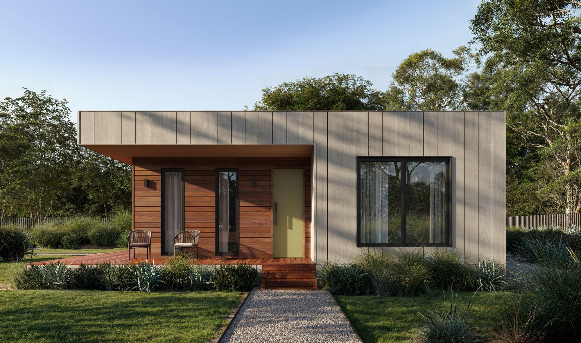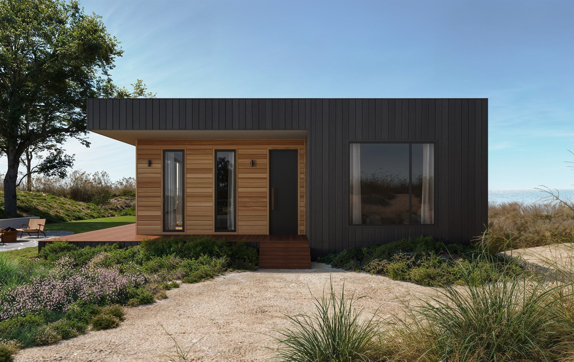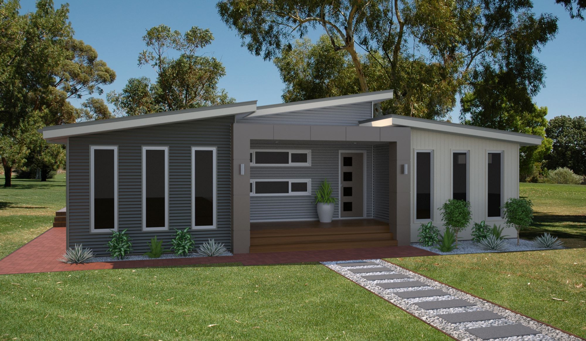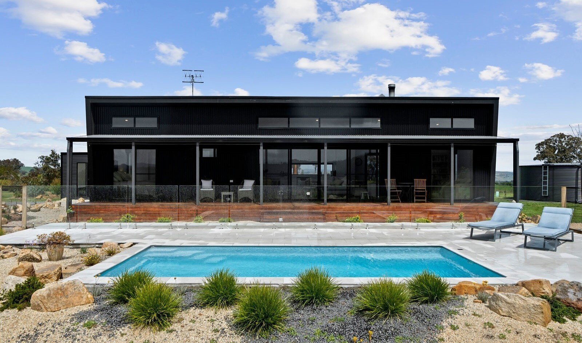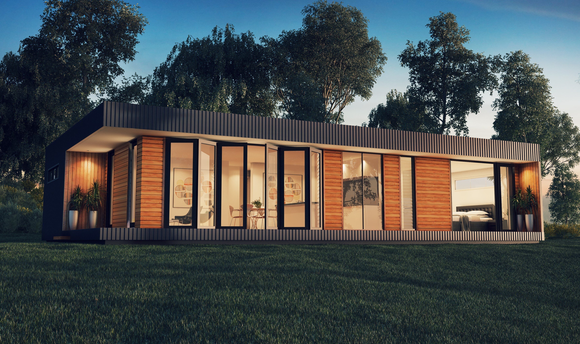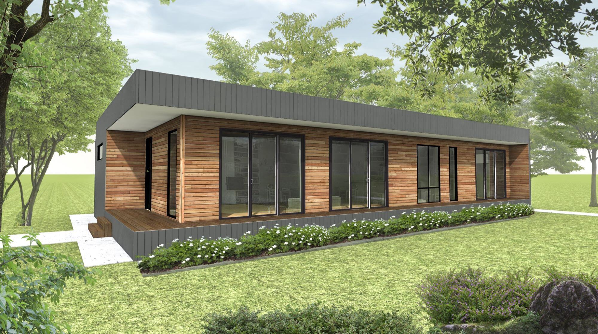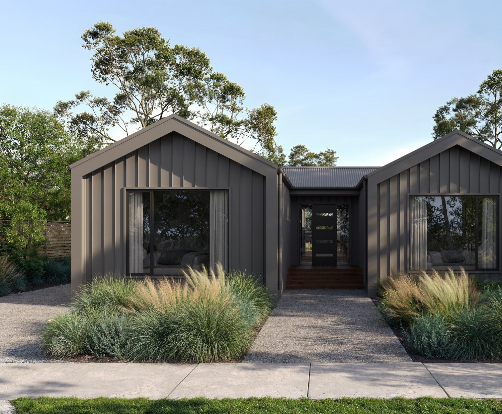
Our designs.
Our modular home design collection features floorplans to suit every lifestyle, with innovative designs that can be personalised to meet your needs.
Facades customised to suit your design
Facades add character, style and street appeal to the exterior of your home. All of our pre-designed homes have a variety of facade options, giving you the flexibility to select the perfect exterior that best reflects your vision and the surrounding landscape of your site.
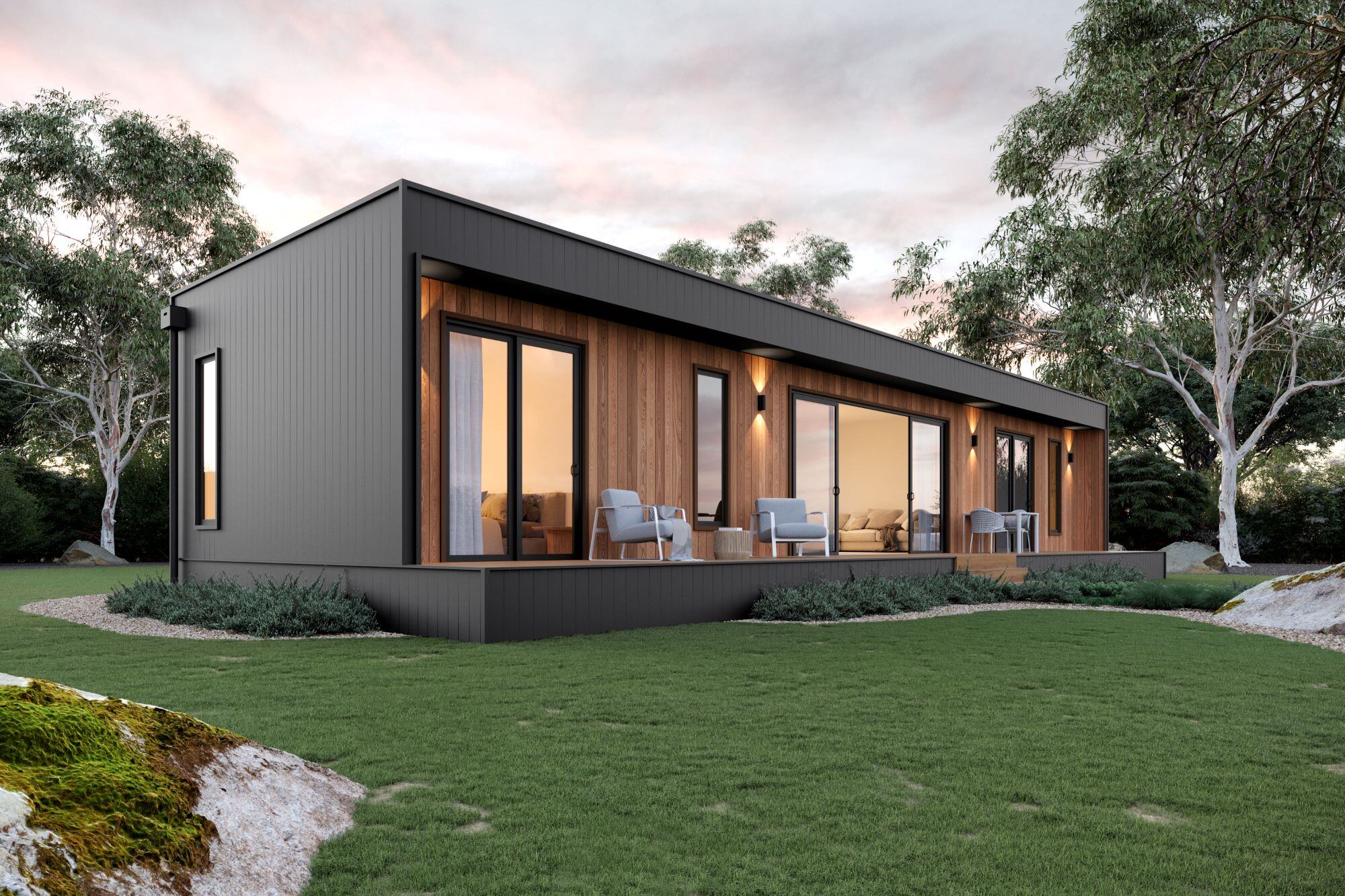
Top industries benefitting from modular construction
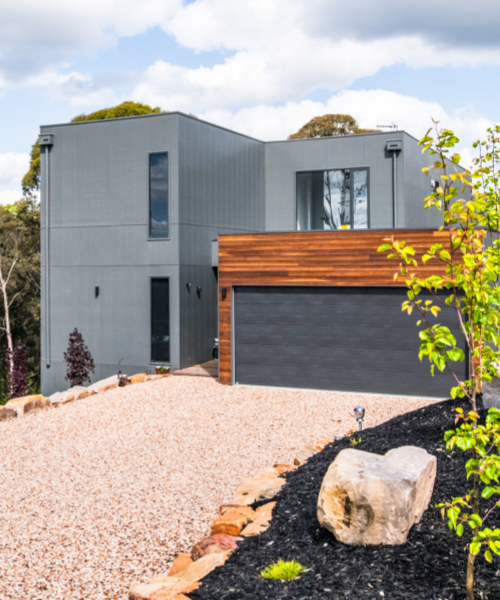
Our Brochure
Access our full range of modular home designs, view all available floor plans and explore a clear guide to the modular home building and buying process.
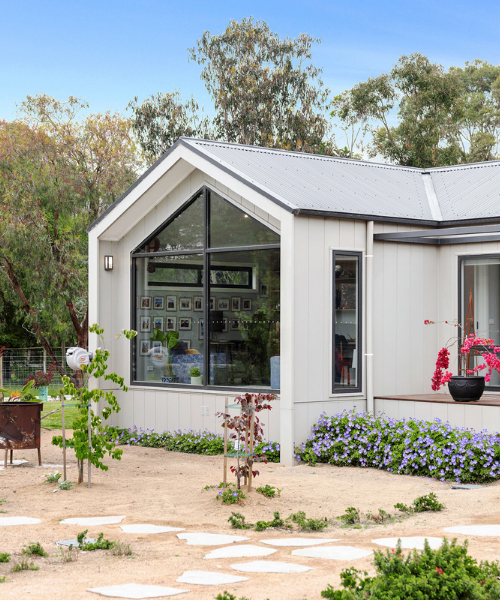
Our Price List
Explore pricing for our standard designs delivered to your postcode, including an overview of our pricing structure and standard inclusions.
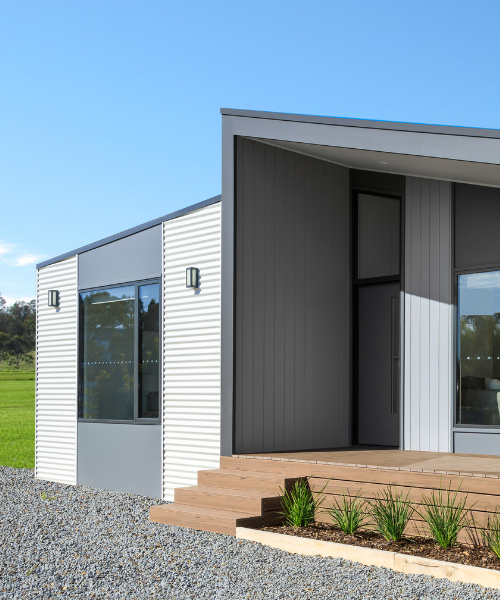
Our Display Homes
With two display home locations, we invite you to experience firsthand the exceptional quality and design that set our prefab modular homes apart.
Explore our collection of modular home designs
Bedrooms
Number of bedrooms
Bathrooms
Number of bathrooms
Modules
Number of modules
Area
Need help choosing the perfect design for your land?
Speak with our specialists for expert advice on finding your ideal home.
Frequently asked questions about our designs
Do you have any questions about modular home building that aren’t covered here? Get in touch with our friendly team – we’re happy to help.
The major difference between modular homes and conventional homes is the way they are built. While conventional homes are built 100% on site, modular homes are built in a factory environment and then delivered to site for installation and fit-off. Plus, as the name suggests, modular homes are built in ‘modules’ for ease of transportation.
No. While the end result may be similar, the way that modular and kit homes are purchased is quite different. When you purchase a prefabricated modular home, you are buying a complete home, installed onto your site and ready to move in to. When you buy a kit home, you are essentially paying for the working drawings and the raw materials – the owner is then required to handle the labour aspect of the build, including project management.
The cost of delivery for your home to site is included in the base price. This is based on the most common route from our facility to your site, however, occaisionally it’s not possible to take the most common route as our trucks must take the over dimensional route. In these cases there may be additional delivery fees.
Yes – the permit process is very similar whether you’re building a modular or conventional home. Depending on your circumstances you may require a planning permit – from our experience they are required in around 70% of builds. A building permit is required for all new homes that are built – both modular and conventional.
Modular homes are fast to build – from the time construction starts in the factory until you move in usually takes around 14-18 weeks. This timeframe includes the factory building phase (8-10 weeks in the factory) and the on-site fit-off phase (6-8 weeks on your land).
There are many benefits to building a modular home. They are faster to build, are often more affordable and have less of an environmental impact on your site. You have flexible options when it comes to design and it’s easy to up the energy rating and create a sustainable and eco-friendly home. You also get a complete package – your home comes with many inclusions and will be ready to move in and enjoy on completion.
Yes. We can custom design and build your dream home or adapt your existing design to our prefab modular home building system.


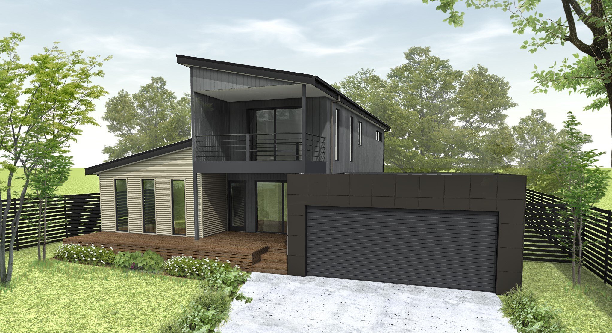
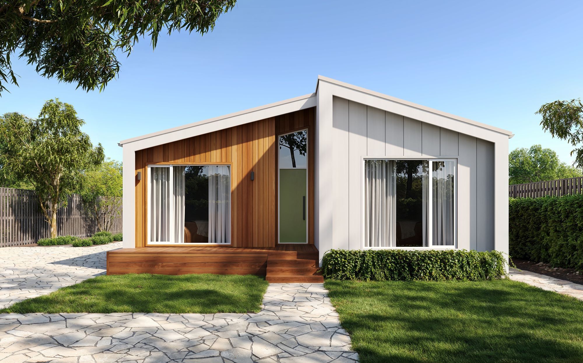
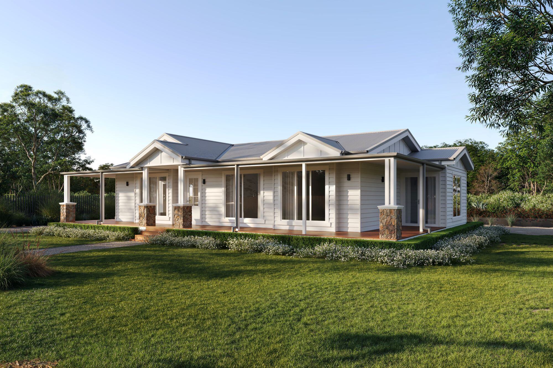
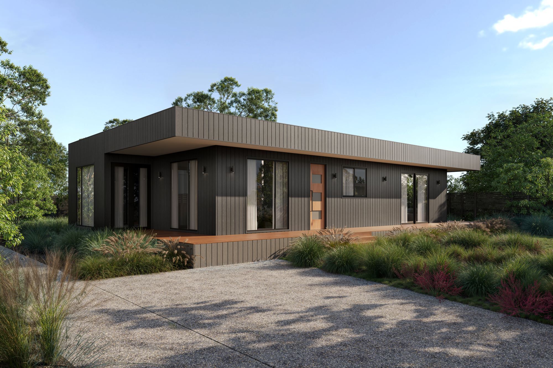
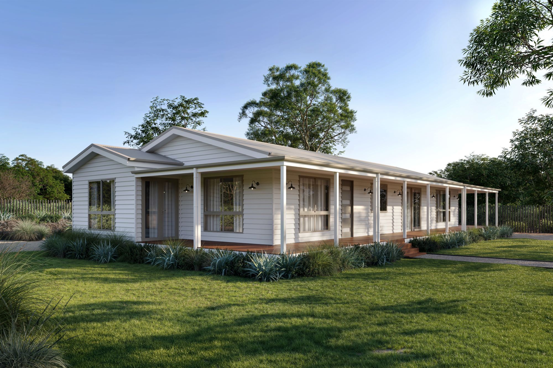
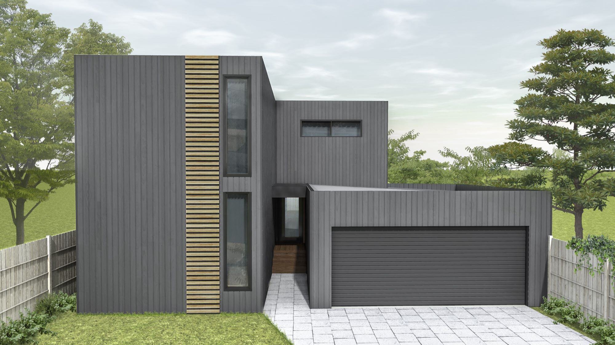
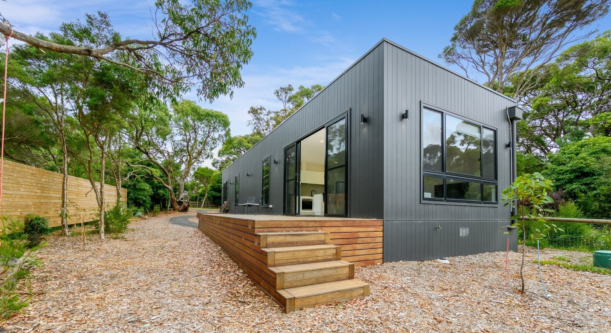
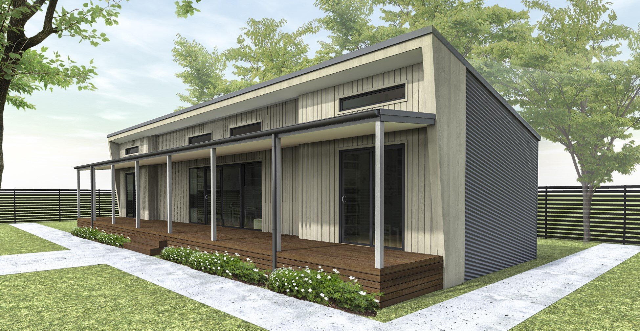
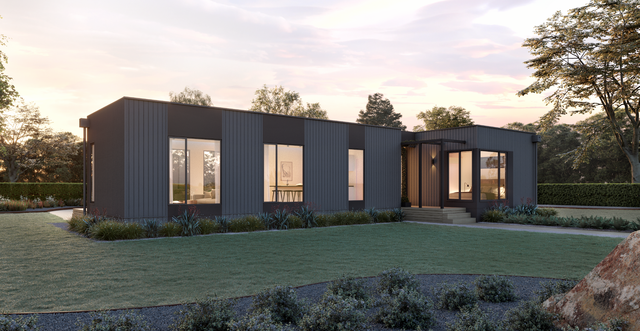
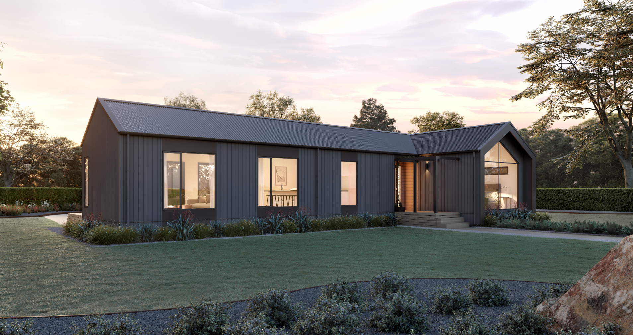
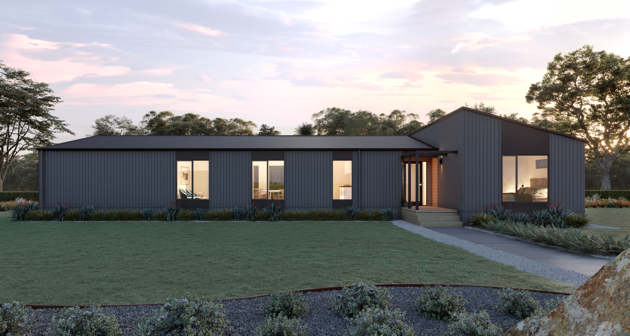
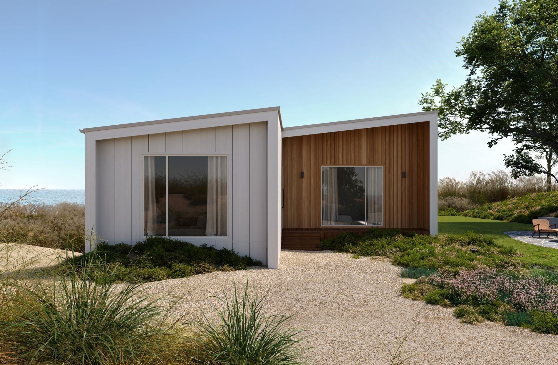
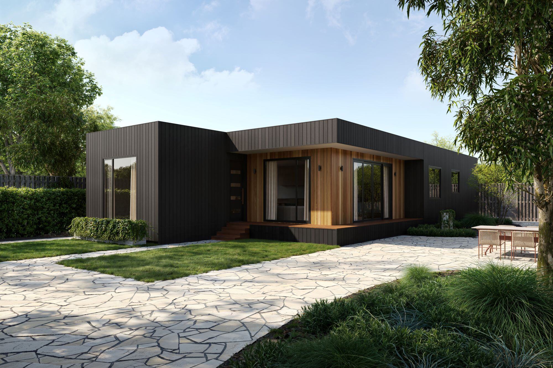
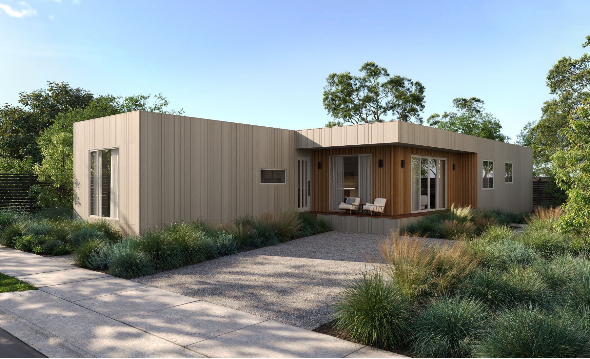
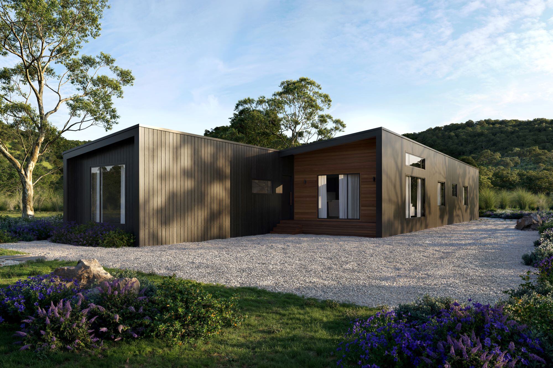
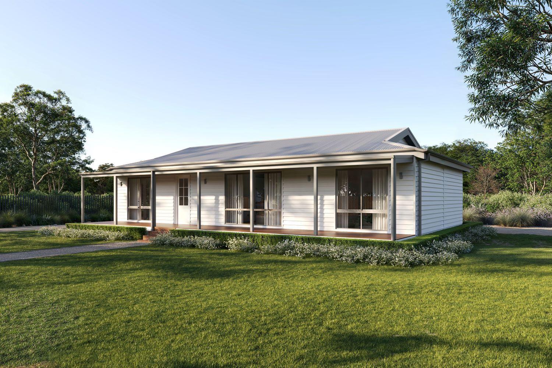
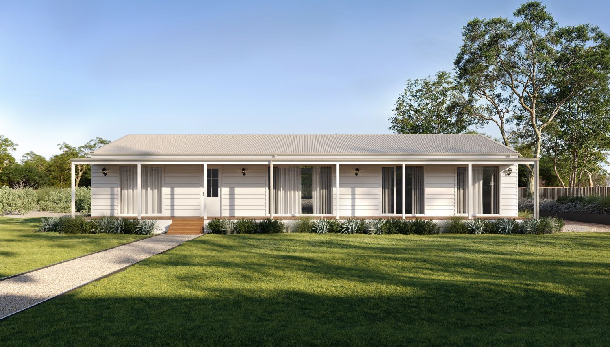
.jpg)
